Idées déco d'escaliers gris avec garde-corps
Trier par :
Budget
Trier par:Populaires du jour
101 - 120 sur 7 429 photos
1 sur 3
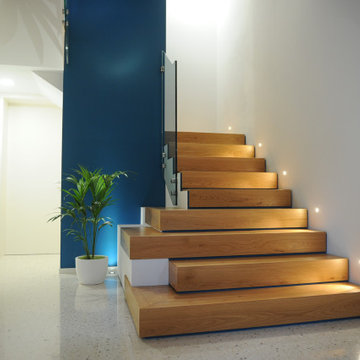
Inspiration pour un grand escalier design en L avec des marches en bois, des contremarches en bois et un garde-corps en verre.
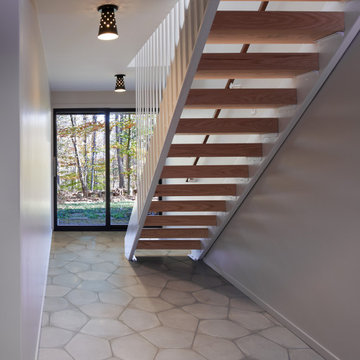
Cette photo montre un escalier droit rétro avec des marches en bois, des contremarches en bois et un garde-corps en métal.
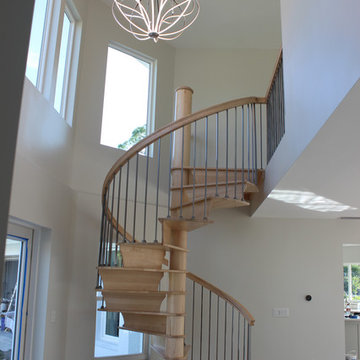
Hard to believe a few months ago, this front entry area didn’t have a staircase in it; let alone this beauty! One of those projects we wished we had “before” photos of. This Estero home underwent a complete renovation and Trimcraft is proud to have been part of the team. Maple treads, risers and 6010 handrail complete this showpiece.
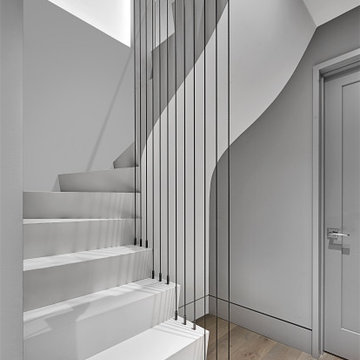
Tile Stair, Drywall Underside, Steel Cable Detail
Aménagement d'un petit escalier carrelé courbe moderne avec des contremarches carrelées et un garde-corps en métal.
Aménagement d'un petit escalier carrelé courbe moderne avec des contremarches carrelées et un garde-corps en métal.
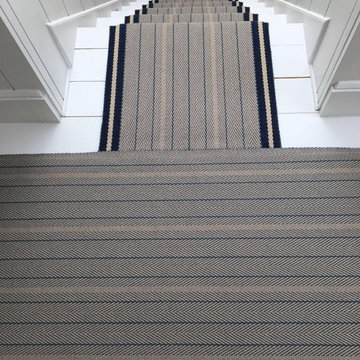
Roger Oates Trent Airforce stair runner carpet fitted to white painted staircase in Barnes London
Aménagement d'un escalier craftsman en L de taille moyenne avec des marches en bois, des contremarches en bois et un garde-corps en bois.
Aménagement d'un escalier craftsman en L de taille moyenne avec des marches en bois, des contremarches en bois et un garde-corps en bois.

This home is designed to be accessible for all three floors of the home via the residential elevator shown in the photo. The elevator runs through the core of the house, from the basement to rooftop deck. Alongside the elevator, the steel and walnut floating stair provides a feature in the space.
Design by: H2D Architecture + Design
www.h2darchitects.com
#kirklandarchitect
#kirklandcustomhome
#kirkland
#customhome
#greenhome
#sustainablehomedesign
#residentialelevator
#concreteflooring
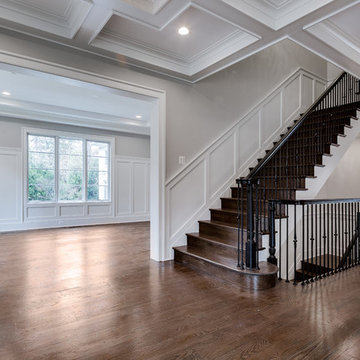
MPI 360
Idées déco pour un escalier classique en L de taille moyenne avec des marches en bois, des contremarches en bois et un garde-corps en matériaux mixtes.
Idées déco pour un escalier classique en L de taille moyenne avec des marches en bois, des contremarches en bois et un garde-corps en matériaux mixtes.
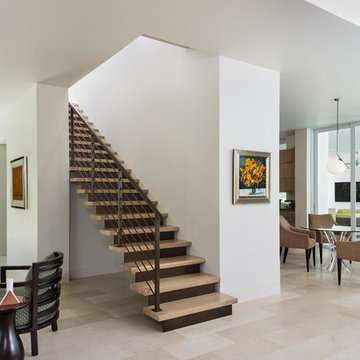
© Lori Hamilton Photography © Lori Hamilton Photography
Idées déco pour un escalier droit moderne de taille moyenne avec des marches en bois, des contremarches en métal et un garde-corps en métal.
Idées déco pour un escalier droit moderne de taille moyenne avec des marches en bois, des contremarches en métal et un garde-corps en métal.
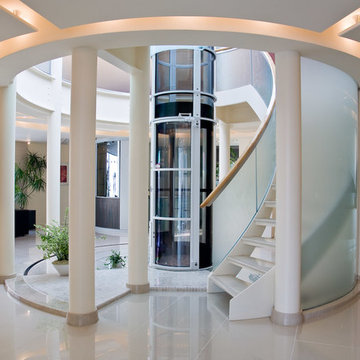
Idées déco pour un grand escalier sans contremarche courbe contemporain avec des marches en acrylique et un garde-corps en verre.
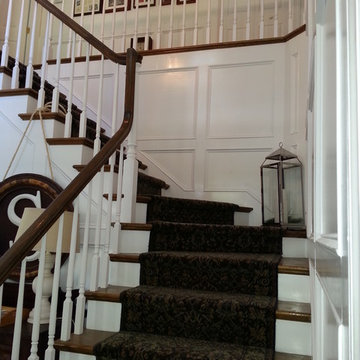
This project, we designed and installed wainscot to the top of the upper floor handrail. The panels are approximately 3’ by 3’ and are made of 1” x 4” with basecap trim.
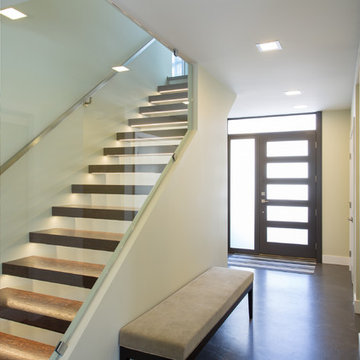
Inspiration pour un grand escalier sans contremarche droit minimaliste avec des marches en bois et un garde-corps en métal.

Idées déco pour un grand escalier flottant contemporain avec des marches en bois, un garde-corps en métal et un mur en parement de brique.
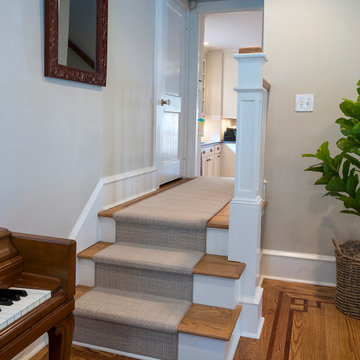
This custom-built staircase connects the new family room to the existing kitchen and is offset by a square newel post. The red oak floor is covered with a carpet tread.
What started as an addition project turned into a full house remodel in this Modern Craftsman home in Narberth, PA. The addition included the creation of a sitting room, family room, mudroom and third floor. As we moved to the rest of the home, we designed and built a custom staircase to connect the family room to the existing kitchen. We laid red oak flooring with a mahogany inlay throughout house. Another central feature of this is home is all the built-in storage. We used or created every nook for seating and storage throughout the house, as you can see in the family room, dining area, staircase landing, bedroom and bathrooms. Custom wainscoting and trim are everywhere you look, and gives a clean, polished look to this warm house.
Rudloff Custom Builders has won Best of Houzz for Customer Service in 2014, 2015 2016, 2017 and 2019. We also were voted Best of Design in 2016, 2017, 2018, 2019 which only 2% of professionals receive. Rudloff Custom Builders has been featured on Houzz in their Kitchen of the Week, What to Know About Using Reclaimed Wood in the Kitchen as well as included in their Bathroom WorkBook article. We are a full service, certified remodeling company that covers all of the Philadelphia suburban area. This business, like most others, developed from a friendship of young entrepreneurs who wanted to make a difference in their clients’ lives, one household at a time. This relationship between partners is much more than a friendship. Edward and Stephen Rudloff are brothers who have renovated and built custom homes together paying close attention to detail. They are carpenters by trade and understand concept and execution. Rudloff Custom Builders will provide services for you with the highest level of professionalism, quality, detail, punctuality and craftsmanship, every step of the way along our journey together.
Specializing in residential construction allows us to connect with our clients early in the design phase to ensure that every detail is captured as you imagined. One stop shopping is essentially what you will receive with Rudloff Custom Builders from design of your project to the construction of your dreams, executed by on-site project managers and skilled craftsmen. Our concept: envision our client’s ideas and make them a reality. Our mission: CREATING LIFETIME RELATIONSHIPS BUILT ON TRUST AND INTEGRITY.
Photo Credit: Linda McManus Images
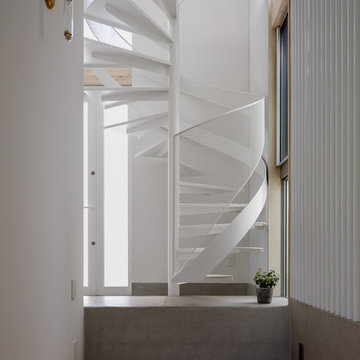
Idées déco pour un petit escalier hélicoïdal moderne avec des marches en métal et un garde-corps en métal.
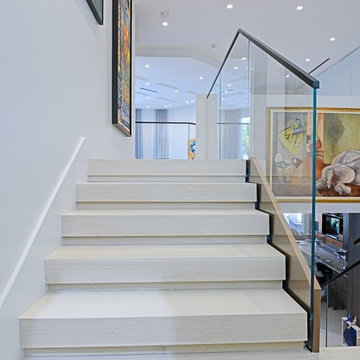
Glass railings continue up the staircase onto the second floor guardrail.
Réalisation d'un escalier sans contremarche minimaliste en L de taille moyenne avec des marches en bois et un garde-corps en verre.
Réalisation d'un escalier sans contremarche minimaliste en L de taille moyenne avec des marches en bois et un garde-corps en verre.
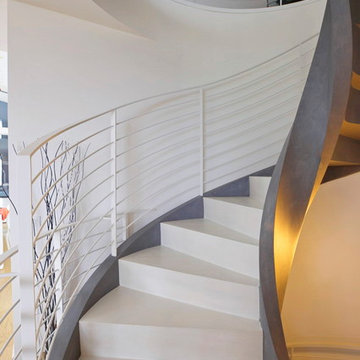
Fornitura e progettazione: Sistemawood www.sisthemawood.com
Fotografo: Matteo Rinaldi
Exemple d'un grand escalier hélicoïdal moderne en béton avec des contremarches en béton et un garde-corps en métal.
Exemple d'un grand escalier hélicoïdal moderne en béton avec des contremarches en béton et un garde-corps en métal.
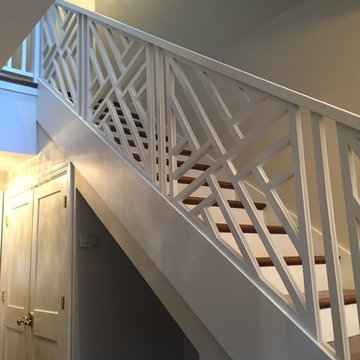
The owners wanted to update the existing dated staircase by removing the half wall and wood posts. New custom built Chippendale panels replaced the half wall giving the staircase an open feel and allowing more light in. New stairs were also installed from the ground to second floors.
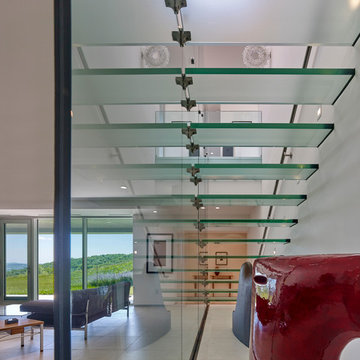
Design by Meister-Cox Architects, PC.
Photos by Don Pearse Photographers, Inc.
Idées déco pour un grand escalier sans contremarche flottant moderne avec des marches en verre et un garde-corps en verre.
Idées déco pour un grand escalier sans contremarche flottant moderne avec des marches en verre et un garde-corps en verre.
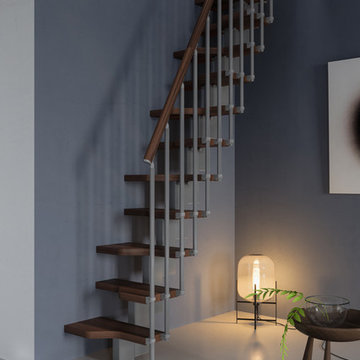
Réalisation d'un petit escalier sans contremarche droit minimaliste avec des marches en bois, un garde-corps en bois et éclairage.
Idées déco d'escaliers gris avec garde-corps
6
