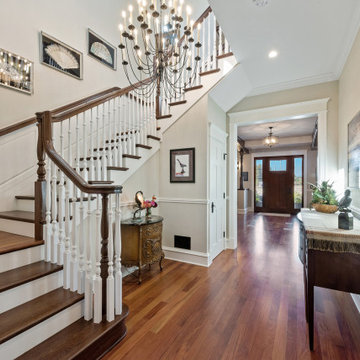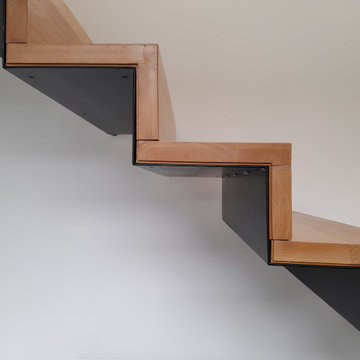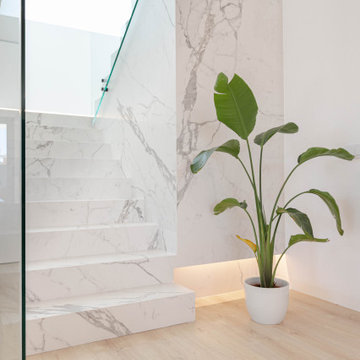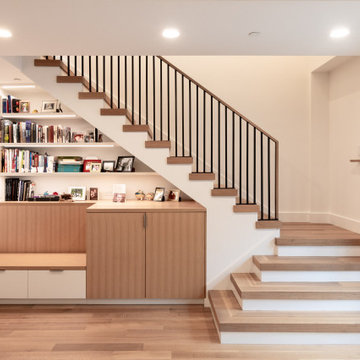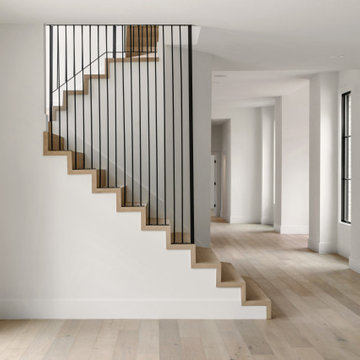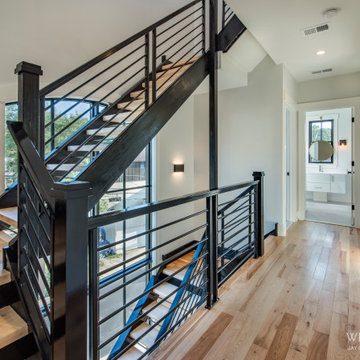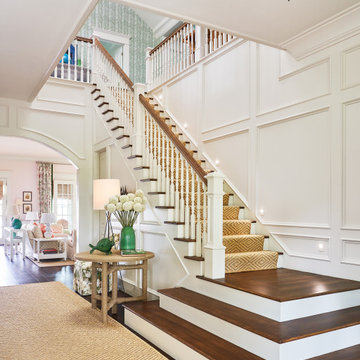Idées déco d'escaliers gris, beiges
Trier par :
Budget
Trier par:Populaires du jour
21 - 40 sur 97 186 photos
1 sur 3
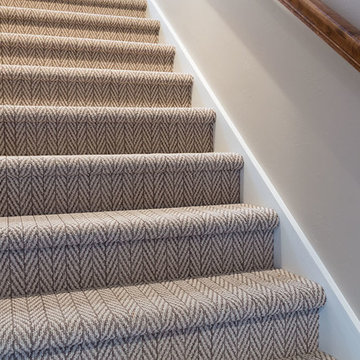
Mary Santaga
Réalisation d'un escalier droit tradition avec des marches en moquette, des contremarches en moquette et un garde-corps en bois.
Réalisation d'un escalier droit tradition avec des marches en moquette, des contremarches en moquette et un garde-corps en bois.
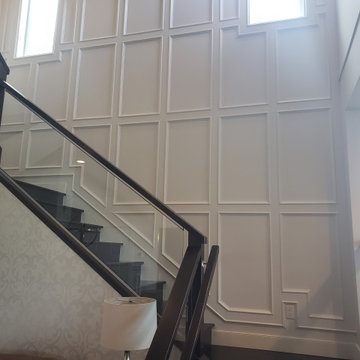
Our client came was looking to list their house on the market and requested that "wow factor" when potential buyers entered their home. This elegant stairwell detail is one of the first things people see when entering and is sure to impress.

Shadow newel cap in White Oak with metal balusters.
Aménagement d'un escalier droit moderne de taille moyenne avec des marches en moquette, des contremarches en moquette et un garde-corps en matériaux mixtes.
Aménagement d'un escalier droit moderne de taille moyenne avec des marches en moquette, des contremarches en moquette et un garde-corps en matériaux mixtes.

Exemple d'un escalier courbe de taille moyenne avec des marches en bois, des contremarches en bois et un garde-corps en bois.
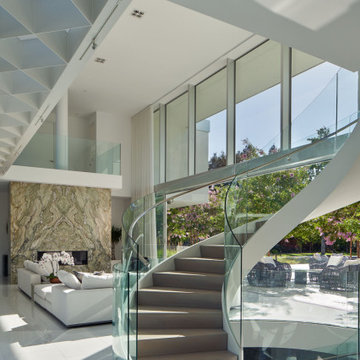
The Atherton House is a family compound for a professional couple in the tech industry, and their two teenage children. After living in Singapore, then Hong Kong, and building homes there, they looked forward to continuing their search for a new place to start a life and set down roots.
The site is located on Atherton Avenue on a flat, 1 acre lot. The neighboring lots are of a similar size, and are filled with mature planting and gardens. The brief on this site was to create a house that would comfortably accommodate the busy lives of each of the family members, as well as provide opportunities for wonder and awe. Views on the site are internal. Our goal was to create an indoor- outdoor home that embraced the benign California climate.
The building was conceived as a classic “H” plan with two wings attached by a double height entertaining space. The “H” shape allows for alcoves of the yard to be embraced by the mass of the building, creating different types of exterior space. The two wings of the home provide some sense of enclosure and privacy along the side property lines. The south wing contains three bedroom suites at the second level, as well as laundry. At the first level there is a guest suite facing east, powder room and a Library facing west.
The north wing is entirely given over to the Primary suite at the top level, including the main bedroom, dressing and bathroom. The bedroom opens out to a roof terrace to the west, overlooking a pool and courtyard below. At the ground floor, the north wing contains the family room, kitchen and dining room. The family room and dining room each have pocketing sliding glass doors that dissolve the boundary between inside and outside.
Connecting the wings is a double high living space meant to be comfortable, delightful and awe-inspiring. A custom fabricated two story circular stair of steel and glass connects the upper level to the main level, and down to the basement “lounge” below. An acrylic and steel bridge begins near one end of the stair landing and flies 40 feet to the children’s bedroom wing. People going about their day moving through the stair and bridge become both observed and observer.
The front (EAST) wall is the all important receiving place for guests and family alike. There the interplay between yin and yang, weathering steel and the mature olive tree, empower the entrance. Most other materials are white and pure.
The mechanical systems are efficiently combined hydronic heating and cooling, with no forced air required.
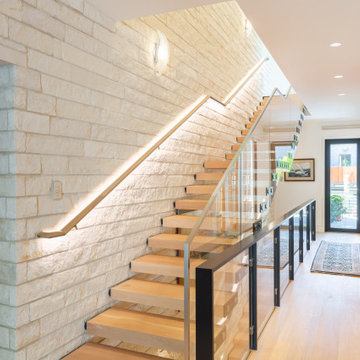
Réalisation d'un escalier design avec des marches en bois, des contremarches en verre, un garde-corps en verre et un mur en parement de brique.
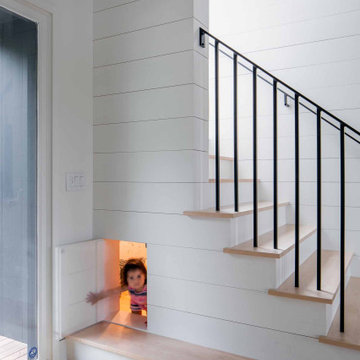
A former summer camp, this site came with a unique set of challenges. An existing 1200 square foot cabin was perched on the shore of Thorndike Pond, well within the current required setbacks. Three additional outbuildings were part of the property, each of them small and non-conforming. By limiting reconstruction to the existing footprints we were able to gain planning consent to rebuild each structure. A full second story added much needed space to the main house. Two of the outbuildings have been rebuilt to accommodate guests, maintaining the spirit of the original camp. Black stained exteriors help the buildings blend into the landscape.
The project is a collaboration with Spazio Rosso Interiors.
Photos by Sean Litchfield.

Inspiration pour un escalier flottant urbain en béton de taille moyenne avec un garde-corps en métal, un mur en parement de brique et des contremarches en métal.
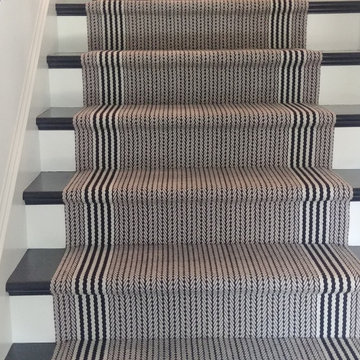
Los Altos black and white staircase with runner
Cette image montre un escalier traditionnel.
Cette image montre un escalier traditionnel.
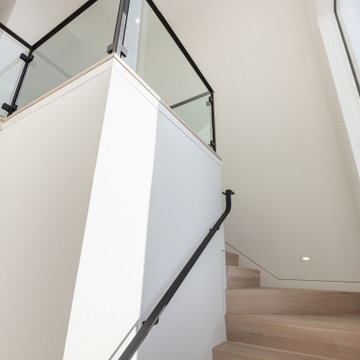
Two Story Built-in flanking a free standing staircase
with glass and metal railing.
Modern Staircase Design.
Réalisation d'un grand escalier minimaliste en L et bois avec des marches en bois, des contremarches en bois et un garde-corps en métal.
Réalisation d'un grand escalier minimaliste en L et bois avec des marches en bois, des contremarches en bois et un garde-corps en métal.
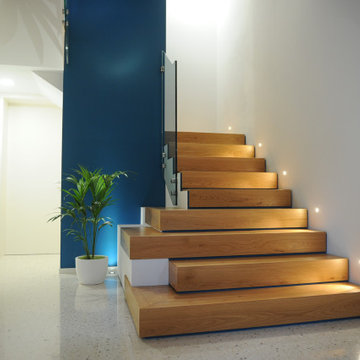
Inspiration pour un grand escalier design en L avec des marches en bois, des contremarches en bois et un garde-corps en verre.
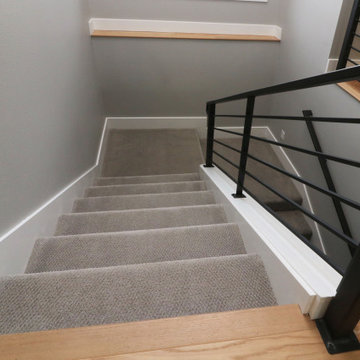
Aménagement d'un grand escalier moderne en U avec des marches en moquette, des contremarches en moquette et un garde-corps en métal.

Exemple d'un escalier droit tendance de taille moyenne avec des marches en bois, des contremarches en bois et un garde-corps en matériaux mixtes.
Idées déco d'escaliers gris, beiges
2
