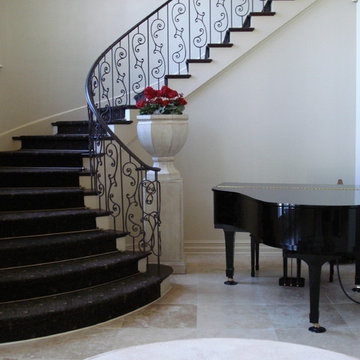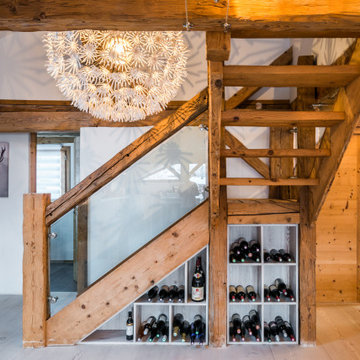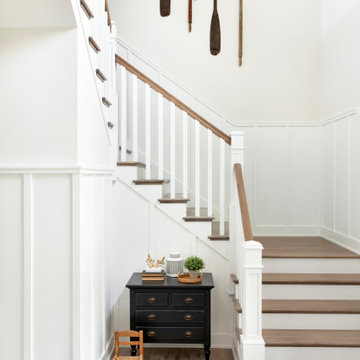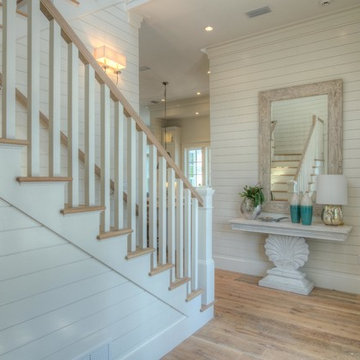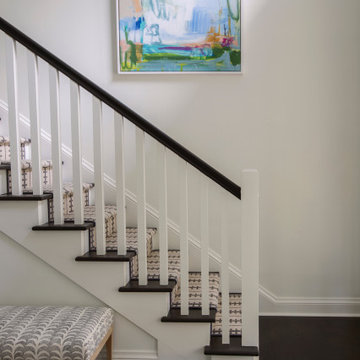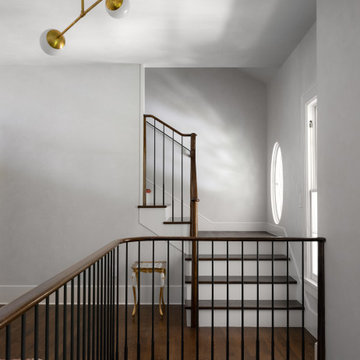Idées déco d'escaliers gris, noirs
Trier par :
Budget
Trier par:Populaires du jour
81 - 100 sur 86 752 photos
1 sur 3
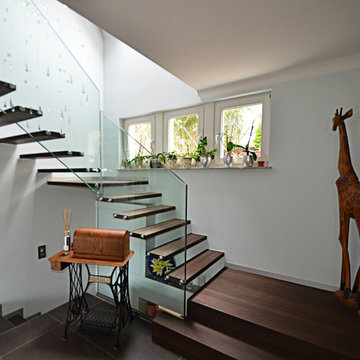
quater turn floating staircase for a residential Villa in Germany
Idée de décoration pour un escalier minimaliste.
Idée de décoration pour un escalier minimaliste.
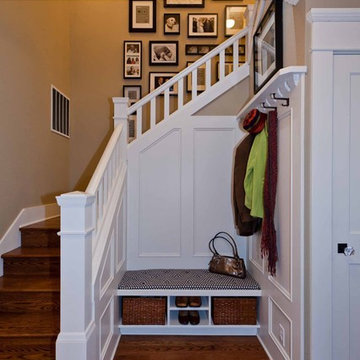
A custom staircase with a seating and coat area at the bottom. The stairs boast high-quality craftsmanship that seamlessly fit with the rest of the home.
For more about Angela Todd Studios, click here: https://www.angelatoddstudios.com/
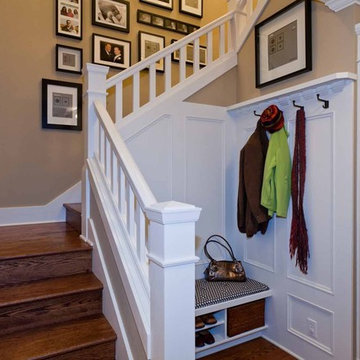
A custom staircase with a seating and coat area at the bottom. The stairs boast high-quality craftsmanship that seamlessly fit with the rest of the home.
For more about Angela Todd Studios, click here: https://www.angelatoddstudios.com/
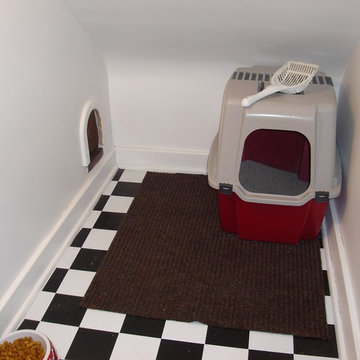
Under the staircase is a closet, which houses the cat pan and food bowl... hidden from guests and the curious dog. A special entrance was created for the cats to access their area. Photo by Kelly Feiock.
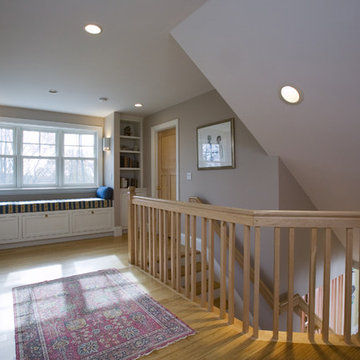
The design of this house creates interesting spaces out of typically underutilized areas. Here you can see the second floor stair landing has become a quiet reading area w/ a built-in window seat and bookshelves nearby.
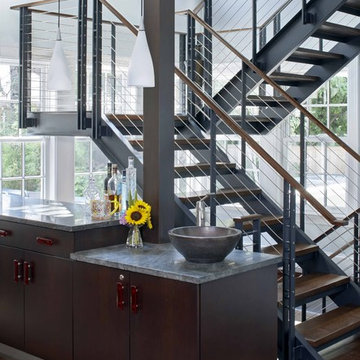
Cette image montre un escalier sans contremarche design en U avec des marches en bois et un garde-corps en câble.
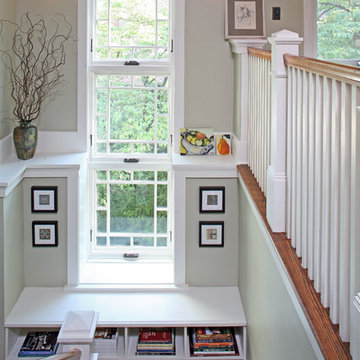
Aménagement d'un grand escalier craftsman en U avec des marches en bois, un garde-corps en bois et palier.
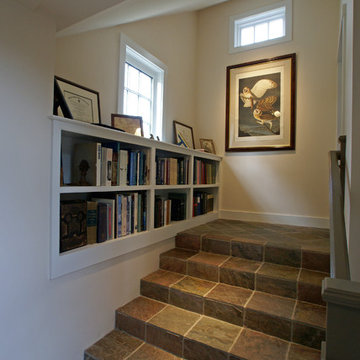
One of the biggest challenges when working on a historic home is how to blend new spaces into the existing structure. For this home – the Boardman Homestead, one of the oldest in Ipswich, Massachusetts – the owners wanted to add a first floor master suite without corrupting the exterior lines of the house. To accomplish this, we designed an independent structure that we connected to the original kitchen via a wing. Expansive, south-facing French doors bring in natural light and open from the bedroom onto a private, wooden patio. Inside, the suite features a wood-burning fireplace, en suite bathroom, and spacious walk-in closet. Combining these elements with a cathedral ceiling and a generous number of large windows creates a space that is open, light, and yet still cozy.
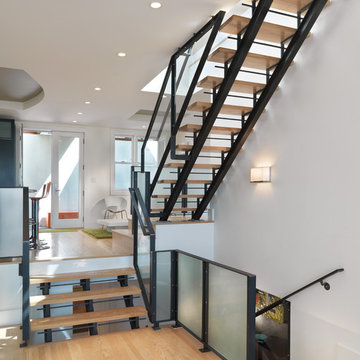
The steel, glass and wood stair case cuts through all four stories.
Rien van Rijthoven.
Inspiration pour un escalier sans contremarche nordique avec des marches en bois et un garde-corps en verre.
Inspiration pour un escalier sans contremarche nordique avec des marches en bois et un garde-corps en verre.
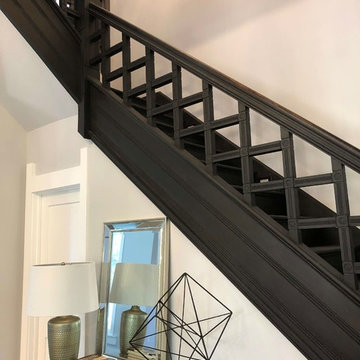
Original staircase restored to its full glory. Photo: Joseph Lese
Exemple d'un escalier chic en U avec des marches en bois, des contremarches en bois, un garde-corps en bois et éclairage.
Exemple d'un escalier chic en U avec des marches en bois, des contremarches en bois, un garde-corps en bois et éclairage.
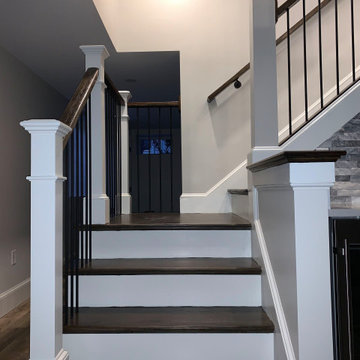
Cette photo montre un escalier peint chic en L de taille moyenne avec des marches en bois et un garde-corps en matériaux mixtes.
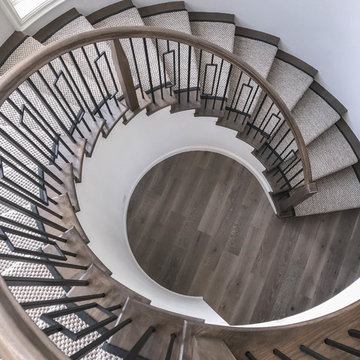
Chantal Vu
Exemple d'un grand escalier courbe tendance avec des marches en bois, des contremarches en bois et un garde-corps en matériaux mixtes.
Exemple d'un grand escalier courbe tendance avec des marches en bois, des contremarches en bois et un garde-corps en matériaux mixtes.
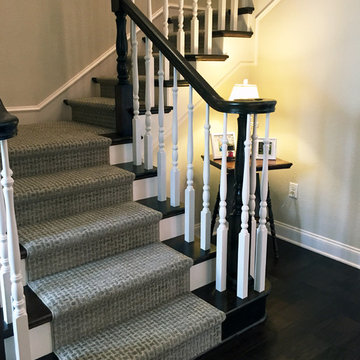
Staircase Runner
Cette photo montre un escalier chic en L de taille moyenne avec des marches en moquette, des contremarches en moquette et un garde-corps en bois.
Cette photo montre un escalier chic en L de taille moyenne avec des marches en moquette, des contremarches en moquette et un garde-corps en bois.
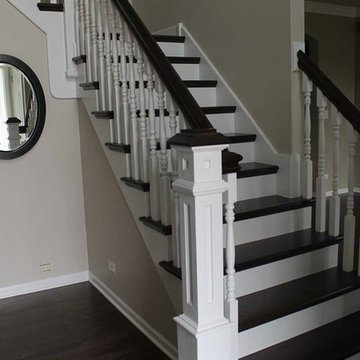
Réalisation d'un escalier peint tradition en L de taille moyenne avec des marches en bois.
Idées déco d'escaliers gris, noirs
5
