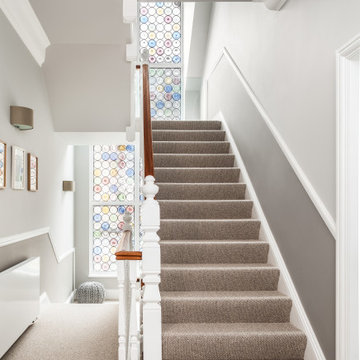Idées déco d'escaliers gris
Trier par :
Budget
Trier par:Populaires du jour
1 - 20 sur 2 411 photos
1 sur 3

Damien Delburg
Cette photo montre un escalier sans contremarche tendance en L avec des marches en bois et un garde-corps en métal.
Cette photo montre un escalier sans contremarche tendance en L avec des marches en bois et un garde-corps en métal.
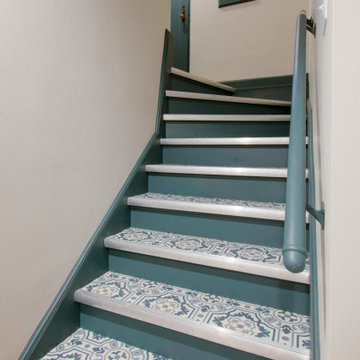
This 1933 Wauwatosa basement was dark, dingy and lacked functionality. The basement was unfinished with concrete walls and floors. A small office was enclosed but the rest of the space was open and cluttered.
The homeowners wanted a warm, organized space for their family. A recent job change meant they needed a dedicated home office. They also wanted a place where their kids could hang out with friends.
Their wish list for this basement remodel included: a home office where the couple could both work, a full bathroom, a cozy living room and a dedicated storage room.
This basement renovation resulted in a warm and bright space that is used by the whole family.
Highlights of this basement:
- Home Office: A new office gives the couple a dedicated space for work. There’s plenty of desk space, storage cabinets, under-shelf lighting and storage for their home library.
- Living Room: An old office area was expanded into a cozy living room. It’s the perfect place for their kids to hang out when they host friends and family.
- Laundry Room: The new laundry room is a total upgrade. It now includes fun laminate flooring, storage cabinets and counter space for folding laundry.
- Full Bathroom: A new bathroom gives the family an additional shower in the home. Highlights of the bathroom include a navy vanity, quartz counters, brass finishes, a Dreamline shower door and Kohler Choreograph wall panels.
- Staircase: We spruced up the staircase leading down to the lower level with patterned vinyl flooring and a matching trim color.
- Storage: We gave them a separate storage space, with custom shelving for organizing their camping gear, sports equipment and holiday decorations.
CUSTOMER REVIEW
“We had been talking about remodeling our basement for a long time, but decided to make it happen when my husband was offered a job working remotely. It felt like the right time for us to have a real home office where we could separate our work lives from our home lives.
We wanted the area to feel open, light-filled, and modern – not an easy task for a previously dark and cold basement! One of our favorite parts was when our designer took us on a 3D computer design tour of our basement. I remember thinking, ‘Oh my gosh, this could be our basement!?!’ It was so fun to see how our designer was able to take our wish list and ideas from my Pinterest board, and turn it into a practical design.
We were sold after seeing the design, and were pleasantly surprised to see that Kowalske was less costly than another estimate.” – Stephanie, homeowner

This gorgeous glass spiral staircase is finished in Washington in 2017. It was a remodel project.
Stair diameter 67"
Stair height : 114"
Inspiration pour un escalier sans contremarche hélicoïdal design en bois de taille moyenne avec des marches en verre et un garde-corps en verre.
Inspiration pour un escalier sans contremarche hélicoïdal design en bois de taille moyenne avec des marches en verre et un garde-corps en verre.
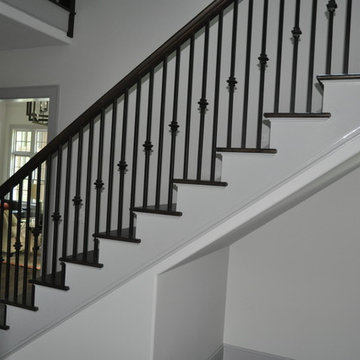
Idées déco pour un grand escalier peint droit classique avec des marches en bois et un garde-corps en métal.
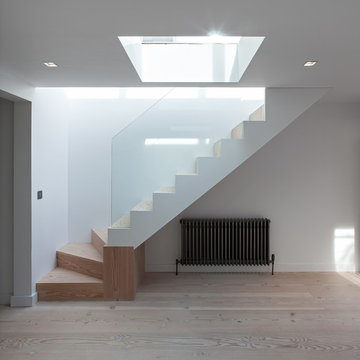
Peter Landers Photography
Idée de décoration pour un escalier design en L de taille moyenne avec des marches en bois et des contremarches en bois.
Idée de décoration pour un escalier design en L de taille moyenne avec des marches en bois et des contremarches en bois.
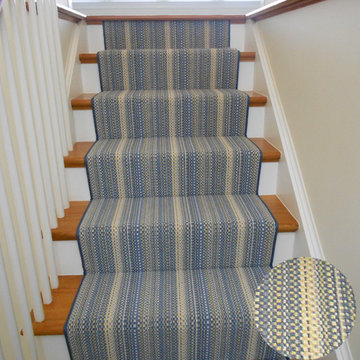
Stair Runner, with a narrow binding. Install waterfall style. Fabrication and installation by @carpetcreationsandflooring
Idées déco pour un escalier droit classique de taille moyenne.
Idées déco pour un escalier droit classique de taille moyenne.
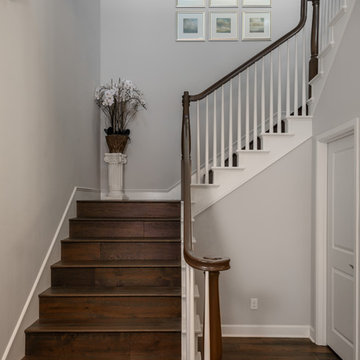
Aménagement d'un escalier contemporain en U de taille moyenne avec des marches en bois, des contremarches en bois et un garde-corps en bois.
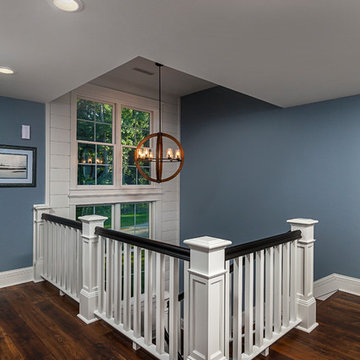
Builder: Pete's Construction, Inc.
Photographer: Jeff Garland
Why choose when you don't have to? Today's top architectural styles are reflected in this impressive yet inviting design, which features the best of cottage, Tudor and farmhouse styles. The exterior includes board and batten siding, stone accents and distinctive windows. Indoor/outdoor spaces include a three-season porch with a fireplace and a covered patio perfect for entertaining. Inside, highlights include a roomy first floor, with 1,800 square feet of living space, including a mudroom and laundry, a study and an open plan living, dining and kitchen area. Upstairs, 1400 square feet includes a large master bath and bedroom (with 10-foot ceiling), two other bedrooms and a bunkroom. Downstairs, another 1,300 square feet await, where a walk-out family room connects the interior and exterior and another bedroom welcomes guests.
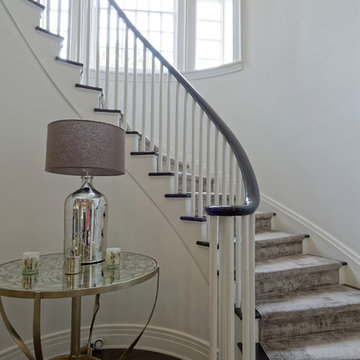
Jim Fuhrmann Photography | Complete remodel and expansion of an existing Greenwich estate to provide for a lifestyle of comforts, security and the latest amenities of a lower Fairfield County estate.
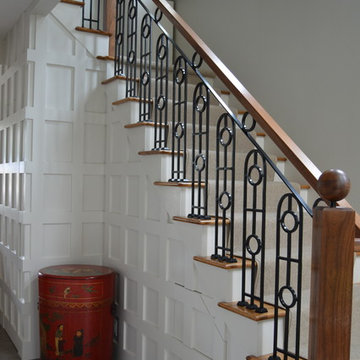
Eileen McGunagle
Cette image montre un escalier droit traditionnel de taille moyenne avec des marches en moquette et des contremarches en moquette.
Cette image montre un escalier droit traditionnel de taille moyenne avec des marches en moquette et des contremarches en moquette.
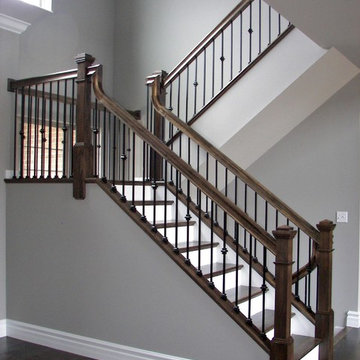
J.Lynn Photography
Aménagement d'un escalier peint contemporain en U de taille moyenne avec des marches en bois.
Aménagement d'un escalier peint contemporain en U de taille moyenne avec des marches en bois.

Cette image montre un petit escalier hélicoïdal traditionnel avec des marches en bois, des contremarches en moquette, un garde-corps en bois et du lambris de bois.
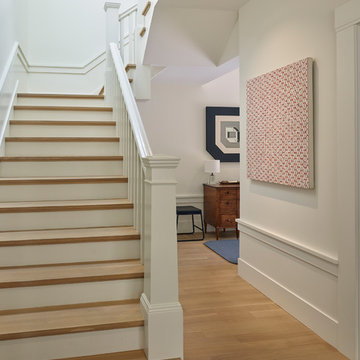
Balancing modern architectural elements with traditional Edwardian features was a key component of the complete renovation of this San Francisco residence. All new finishes were selected to brighten and enliven the spaces, and the home was filled with a mix of furnishings that convey a modern twist on traditional elements. The re-imagined layout of the home supports activities that range from a cozy family game night to al fresco entertaining.
Architect: AT6 Architecture
Builder: Citidev
Photographer: Ken Gutmaker Photography
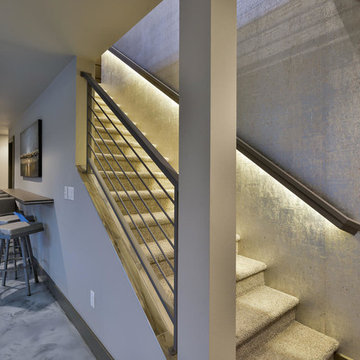
Réalisation d'un escalier droit design de taille moyenne avec des marches en moquette, des contremarches en moquette, un garde-corps en métal et éclairage.
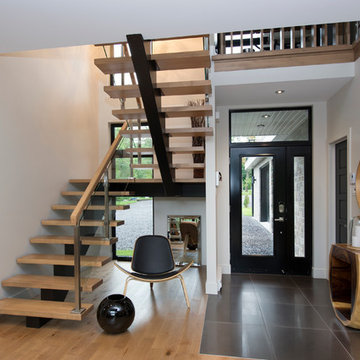
Idée de décoration pour un escalier sans contremarche minimaliste en U de taille moyenne avec des marches en bois.
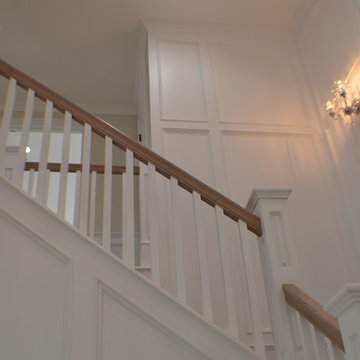
Staircase of the new home construction which included installation of staircase with wooden railings and wooden tread and light hardwood flooring.
Idées déco pour un escalier courbe classique de taille moyenne avec des marches en bois, des contremarches en bois et un garde-corps en bois.
Idées déco pour un escalier courbe classique de taille moyenne avec des marches en bois, des contremarches en bois et un garde-corps en bois.

Make a grand entrance into the mudroom with Porcelain, Parquet Floor tile. The look of wood without the maintenance.
Aménagement d'un escalier peint droit classique de taille moyenne avec des marches en bois et un garde-corps en bois.
Aménagement d'un escalier peint droit classique de taille moyenne avec des marches en bois et un garde-corps en bois.
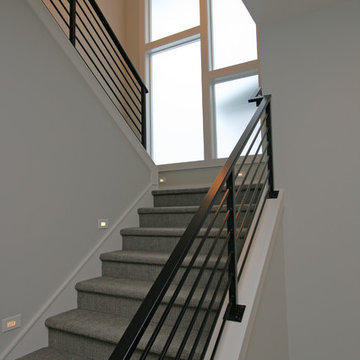
Réalisation d'un escalier design en U de taille moyenne avec des marches en moquette, des contremarches en moquette et un garde-corps en métal.
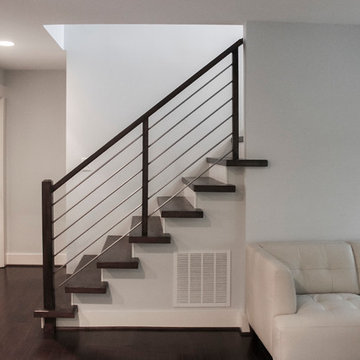
The stainless steel 1/2" round bars, running horizontally between the wooden rail posts, complement this modern style home; the owners’ selected materials for this open and well ventilated staircase design match beautifully the renovated hardwood floors and engage the existing surroundings. Century Stair Company provided the owners with detailed preliminary drawings to ensure accuracy of staircase design, manufacture and installation; CSC’s custom designs always integrate innovation, creativity, and precision.CSC © 1976-2020 Century Stair Company. All rights reserved.
Idées déco d'escaliers gris
1
