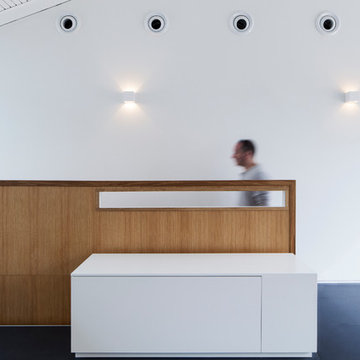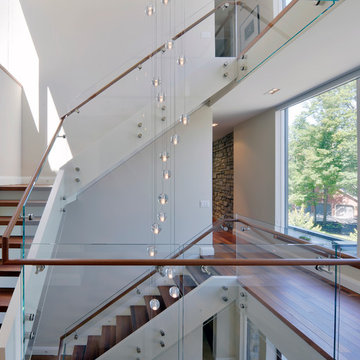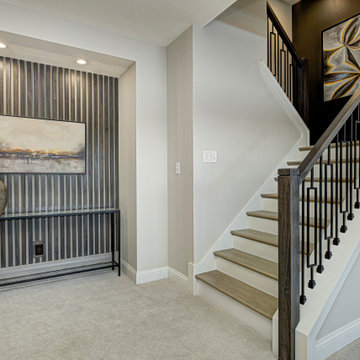Idées déco d'escaliers gris, turquoises
Trier par :
Budget
Trier par:Populaires du jour
101 - 120 sur 62 083 photos
1 sur 3
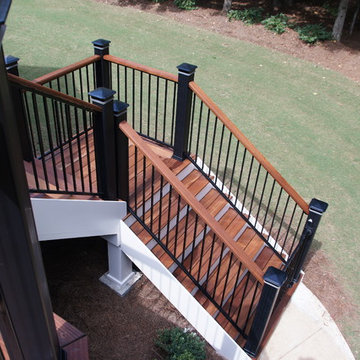
Project designed and built by Atlanta Decking & Fence.
Photo by Jan Stittleburg, JS PhotoFX.
Cette photo montre un escalier peint chic avec des marches en bois.
Cette photo montre un escalier peint chic avec des marches en bois.
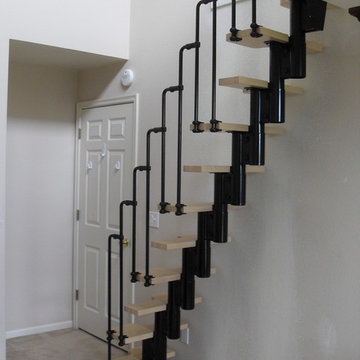
Karina modular stair case kit for loft spaces.
Portland Stair Company
Exemple d'un escalier tendance.
Exemple d'un escalier tendance.
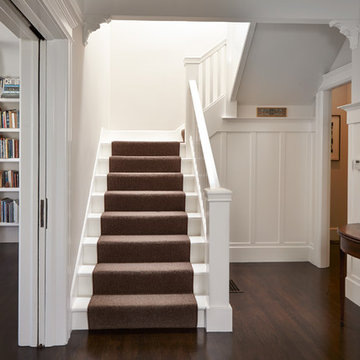
This white staircase is complete with a carpet runner.
Photography: Brian Mahany
Idées déco pour un escalier peint classique en U de taille moyenne avec un garde-corps en bois et des marches en bois peint.
Idées déco pour un escalier peint classique en U de taille moyenne avec un garde-corps en bois et des marches en bois peint.
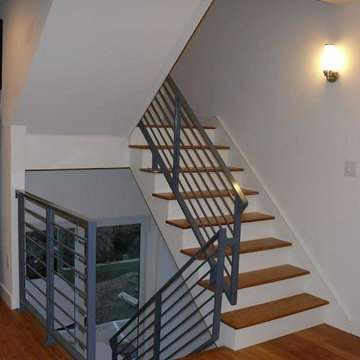
Horizontal contemporary metal railings and stairs made by Capozzoli Stairworks. Project location: Philadelphia. Please visit our website www.thecapo.us or contact us at 609-6635-1265 for more information about our products.
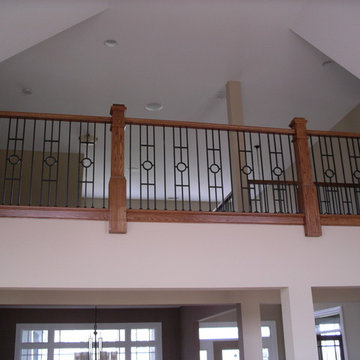
A very nice contemporary rail system utilizing stain grade box newels that overlap the balcony edge.
Photo courtesy of House of Forgings
Inspiration pour un escalier design.
Inspiration pour un escalier design.
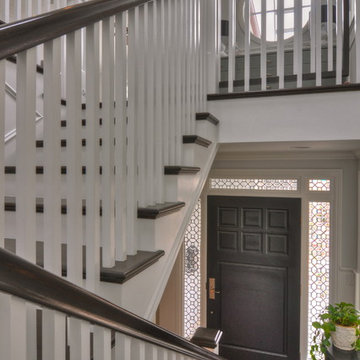
Cozy walk street Cape Cod, Doug Leach Architect, Built by LuAnn Development, Photos by Greg Bowman
Idée de décoration pour un escalier tradition avec des marches en bois.
Idée de décoration pour un escalier tradition avec des marches en bois.
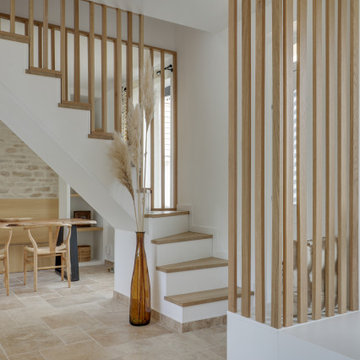
L'escalier a été déplacé pour débloquer le plan des lieux et favoriser une optimisation de l’espace sur les deux niveaux.Un escalier quart tournant de 85 cm de large, en bois peint et le garde-corps en chêne, a remplacé l’escalier droit inconfortable. Les touches de bois brut apportent une « modernité rustique » recherchée par la famille qui avait aimé d’emblée les poutres apparentes de la pièce de vie.
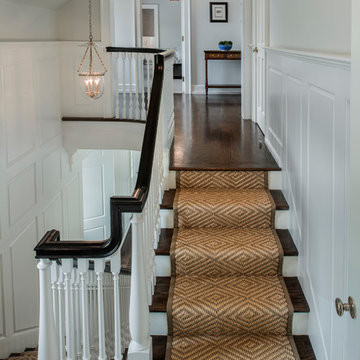
Photo: Tom Crane Photography
Cette image montre un escalier traditionnel.
Cette image montre un escalier traditionnel.
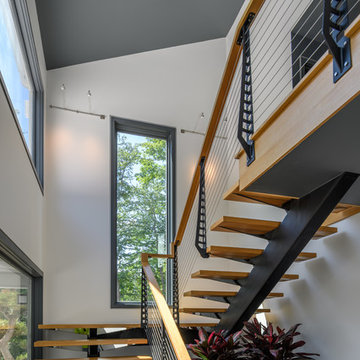
Interior mono stringer staircase with wood treads and handrail made in the Chicago style to match the the exterior railing.
Railing and Stairs by Keuka Studios
www.keuka-studios.com

This entry hall is enriched with millwork. Wainscoting is a classical element that feels fresh and modern in this setting. The collection of batik prints adds color and interest to the stairwell and welcome the visitor.

The Atherton House is a family compound for a professional couple in the tech industry, and their two teenage children. After living in Singapore, then Hong Kong, and building homes there, they looked forward to continuing their search for a new place to start a life and set down roots.
The site is located on Atherton Avenue on a flat, 1 acre lot. The neighboring lots are of a similar size, and are filled with mature planting and gardens. The brief on this site was to create a house that would comfortably accommodate the busy lives of each of the family members, as well as provide opportunities for wonder and awe. Views on the site are internal. Our goal was to create an indoor- outdoor home that embraced the benign California climate.
The building was conceived as a classic “H” plan with two wings attached by a double height entertaining space. The “H” shape allows for alcoves of the yard to be embraced by the mass of the building, creating different types of exterior space. The two wings of the home provide some sense of enclosure and privacy along the side property lines. The south wing contains three bedroom suites at the second level, as well as laundry. At the first level there is a guest suite facing east, powder room and a Library facing west.
The north wing is entirely given over to the Primary suite at the top level, including the main bedroom, dressing and bathroom. The bedroom opens out to a roof terrace to the west, overlooking a pool and courtyard below. At the ground floor, the north wing contains the family room, kitchen and dining room. The family room and dining room each have pocketing sliding glass doors that dissolve the boundary between inside and outside.
Connecting the wings is a double high living space meant to be comfortable, delightful and awe-inspiring. A custom fabricated two story circular stair of steel and glass connects the upper level to the main level, and down to the basement “lounge” below. An acrylic and steel bridge begins near one end of the stair landing and flies 40 feet to the children’s bedroom wing. People going about their day moving through the stair and bridge become both observed and observer.
The front (EAST) wall is the all important receiving place for guests and family alike. There the interplay between yin and yang, weathering steel and the mature olive tree, empower the entrance. Most other materials are white and pure.
The mechanical systems are efficiently combined hydronic heating and cooling, with no forced air required.
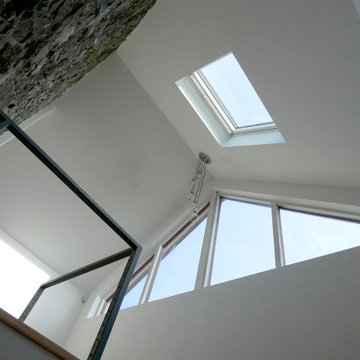
Stone Shed conversion & extension
Staircase connection new and old
Cette photo montre un grand escalier tendance.
Cette photo montre un grand escalier tendance.
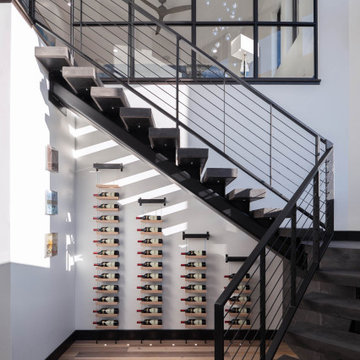
Cette photo montre un grand escalier sans contremarche tendance en L avec des marches en bois et un garde-corps en métal.
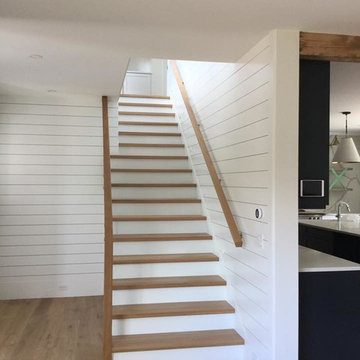
Idées déco pour un escalier peint droit contemporain de taille moyenne avec des marches en bois et un garde-corps en matériaux mixtes.
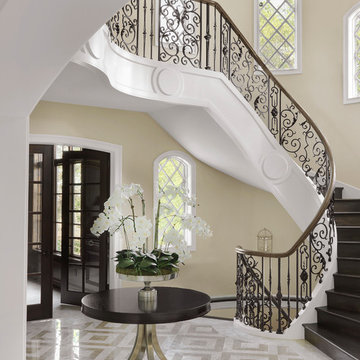
Alise O'Brien Photography
Idée de décoration pour un escalier courbe tradition avec des marches en bois, des contremarches en bois et un garde-corps en matériaux mixtes.
Idée de décoration pour un escalier courbe tradition avec des marches en bois, des contremarches en bois et un garde-corps en matériaux mixtes.
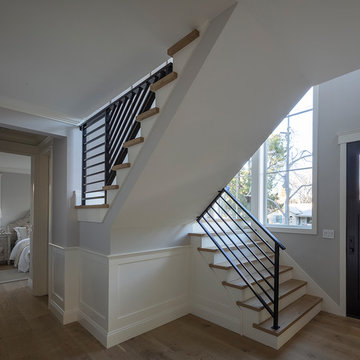
Architecture & Interior Design By Arch Studio, Inc.
Photography by Eric Rorer
Cette photo montre un petit escalier nature en U avec des marches en bois, des contremarches en bois, un garde-corps en métal et éclairage.
Cette photo montre un petit escalier nature en U avec des marches en bois, des contremarches en bois, un garde-corps en métal et éclairage.
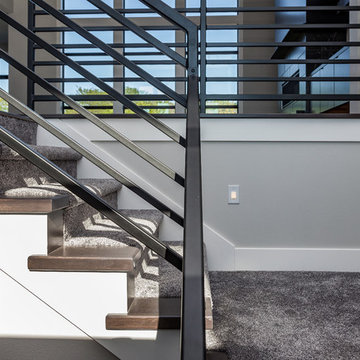
Inspiration pour un escalier design en U de taille moyenne avec des marches en moquette, des contremarches en moquette et un garde-corps en métal.
Idées déco d'escaliers gris, turquoises
6
