Idées déco d'escaliers hélicoïdaux en U
Trier par :
Budget
Trier par:Populaires du jour
161 - 180 sur 33 259 photos
1 sur 3
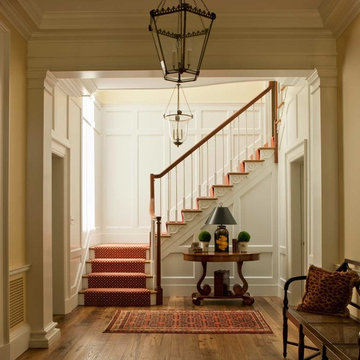
© Gordon Beall
Réalisation d'un escalier peint champêtre en U de taille moyenne avec des marches en bois et éclairage.
Réalisation d'un escalier peint champêtre en U de taille moyenne avec des marches en bois et éclairage.
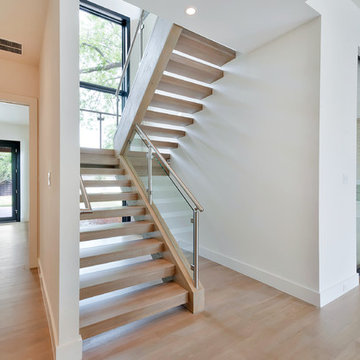
Cette image montre un escalier sans contremarche minimaliste en U de taille moyenne avec des marches en bois.
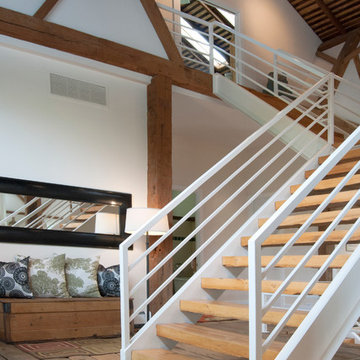
In keeping with the concept of recycling the barn's original materials, Franklin cut and refinished old beams for the new stairs. Coupled with white steel stringers and rails, the stairs, which are made up of oak, hickory and black walnut species, define the old-meets-new aesthetic of the home's design.
Adrienne DeRosa Photography
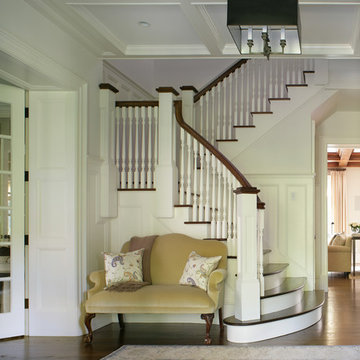
Peter Rymwid
Idées déco pour un grand escalier classique en U avec des marches en bois et des contremarches en bois.
Idées déco pour un grand escalier classique en U avec des marches en bois et des contremarches en bois.
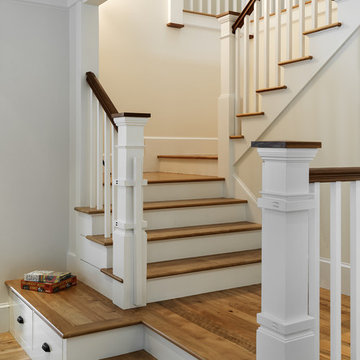
photography by Rob Karosis
Cette image montre un grand escalier peint traditionnel en U avec des marches en bois.
Cette image montre un grand escalier peint traditionnel en U avec des marches en bois.
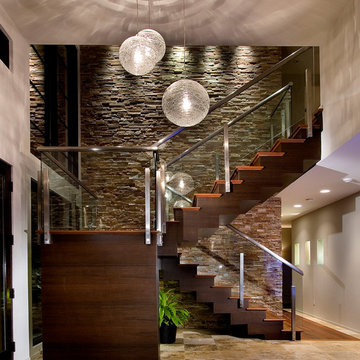
Amaryllis is almost beyond description; the entire back of the home opens seamlessly to a gigantic covered entertainment lanai and can only be described as a visual testament to the indoor/outdoor aesthetic which is commonly a part of our designs. This home includes four bedrooms, six full bathrooms, and two half bathrooms. Additional features include a theatre room, a separate private spa room near the swimming pool, a very large open kitchen, family room, and dining spaces that coupled with a huge master suite with adjacent flex space. The bedrooms and bathrooms upstairs flank a large entertaining space which seamlessly flows out to the second floor lounge balcony terrace. Outdoor entertaining will not be a problem in this home since almost every room on the first floor opens to the lanai and swimming pool. 4,516 square feet of air conditioned space is enveloped in the total square footage of 6,417 under roof area.
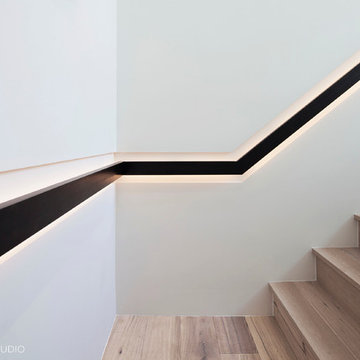
Contemporary Blackened Steel Handrail, Wood Stair, Handrail is lit with LED's from behind.
Inspiration pour un escalier design en U avec des marches en bois et des contremarches en bois.
Inspiration pour un escalier design en U avec des marches en bois et des contremarches en bois.
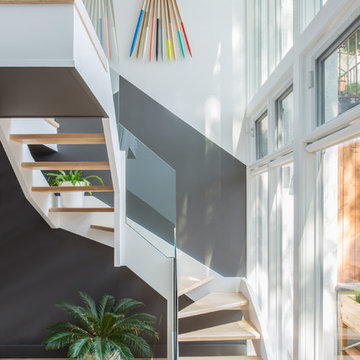
A sculpture by New York artist Julie Thevenot hangs over the staircase.
Idée de décoration pour un escalier nordique en U.
Idée de décoration pour un escalier nordique en U.
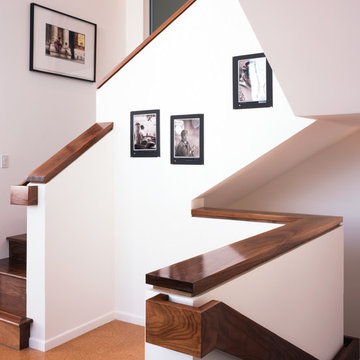
Idée de décoration pour un grand escalier minimaliste en U avec des marches en bois et des contremarches en bois.
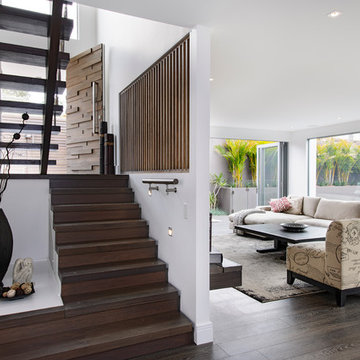
The staircase is in the centre of the house so it needed to have its own presence yet still feel part of the decor. The recycled timber stairs connected to the joinery in the rest of the open plan room
Photography by Sue Murray - imagineit.net.au
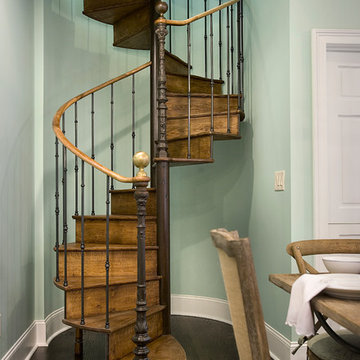
Tucked into a corner of the kitchen area is a spiral staircase that was retrieved from the burned ruins of a 16th century French castle and retrofitted for current building codes. The children enjoy using the staircase which leads to the upstairs playroom.
Photo Credit: Knotting Hill Interiors
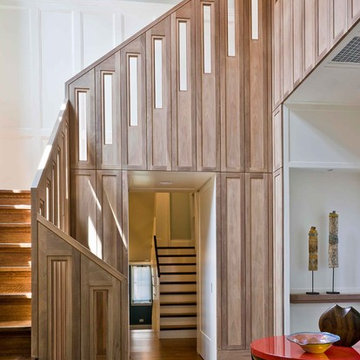
Bruce Van Inwegen Photography
Inspiration pour un grand escalier traditionnel en U avec des marches en bois et des contremarches en bois.
Inspiration pour un grand escalier traditionnel en U avec des marches en bois et des contremarches en bois.
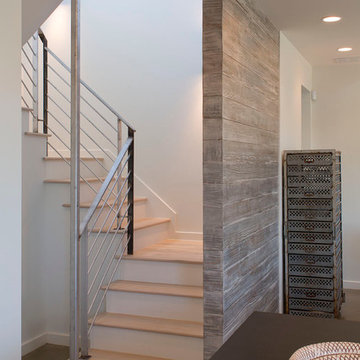
Paul Bardagjy
Cette image montre un escalier peint design en U de taille moyenne avec des marches en bois.
Cette image montre un escalier peint design en U de taille moyenne avec des marches en bois.
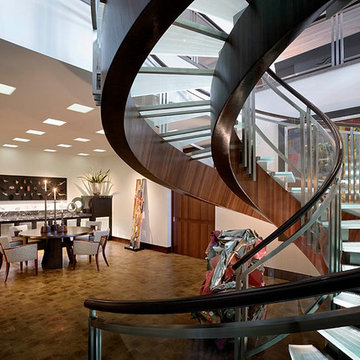
Photo by Scott Frances.
The furnishings in this custom-designed luxury vacation house are from high-end design trade showrooms and antiques dealers.
Fiber Optic glass staircase designed by Sheldon Harte.
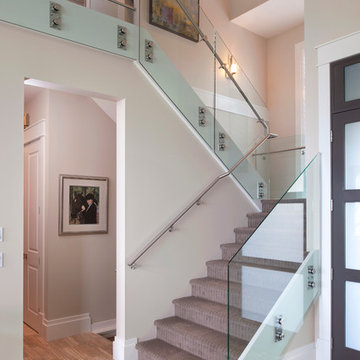
A glass and metal stairway sets the tone of a contemporary entrance. Tiled entry way flooring and lined stairway carpeting add interest.
Design: Su Casa Design
Photographer: Revival Arts
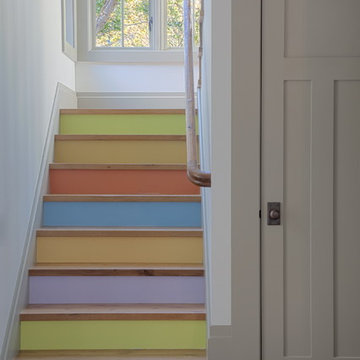
Jeremy Coulter
Exemple d'un escalier peint éclectique en U avec des marches en bois.
Exemple d'un escalier peint éclectique en U avec des marches en bois.
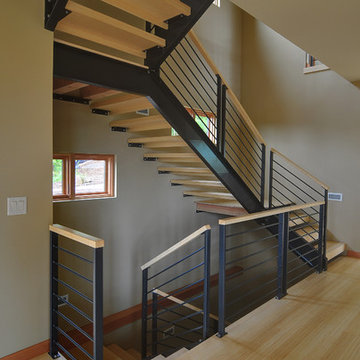
Custom fabricated metal and bamboo floating U-shaped staircase that connects all 3 levels of this NW Washington contemporary home.
Inspiration pour un grand escalier sans contremarche design en U avec des marches en bois et palier.
Inspiration pour un grand escalier sans contremarche design en U avec des marches en bois et palier.
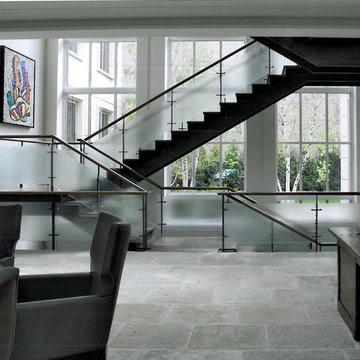
Wayne Cable Photography
Aménagement d'un escalier contemporain en U avec un garde-corps en verre.
Aménagement d'un escalier contemporain en U avec un garde-corps en verre.
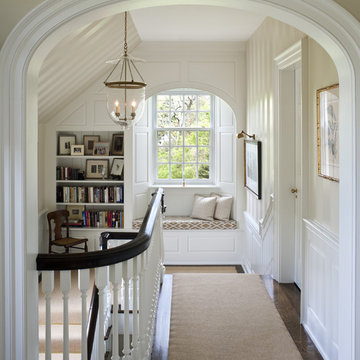
Photographer: Tom Crane
Réalisation d'un grand escalier tradition en U.
Réalisation d'un grand escalier tradition en U.
Idées déco d'escaliers hélicoïdaux en U
9
