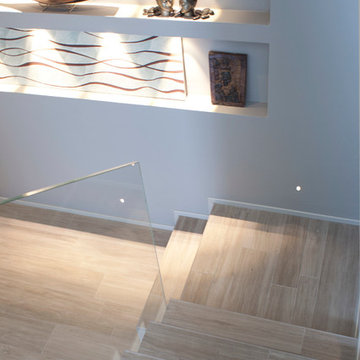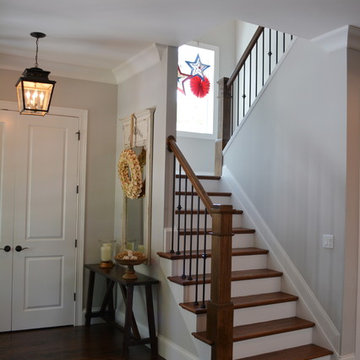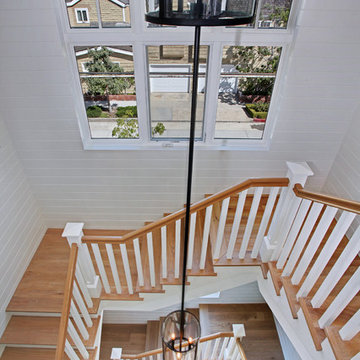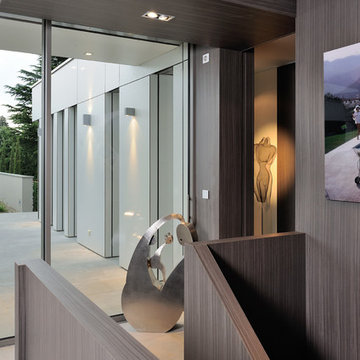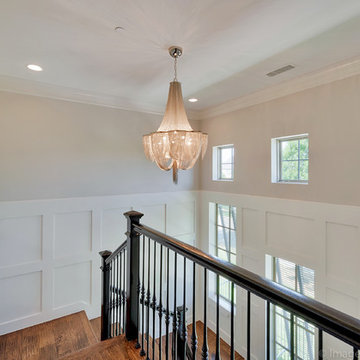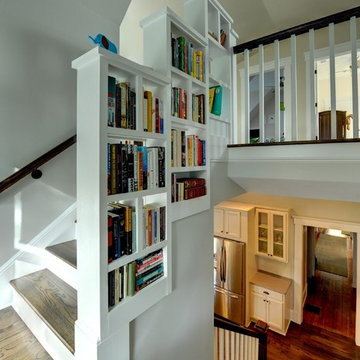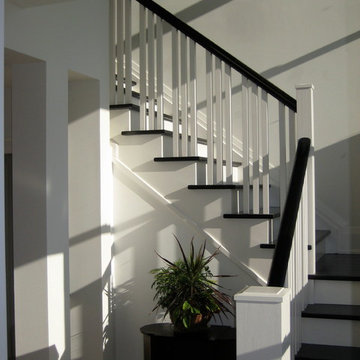Idées déco d'escaliers jaunes, gris
Trier par :
Budget
Trier par:Populaires du jour
101 - 120 sur 63 342 photos
1 sur 3
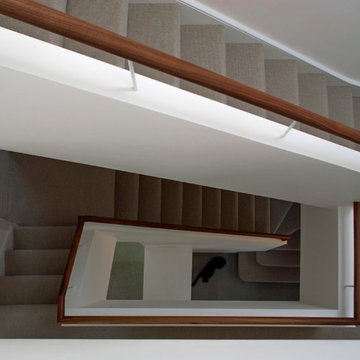
Lorenz Ferla
View down from second floor
Idée de décoration pour un escalier design.
Idée de décoration pour un escalier design.
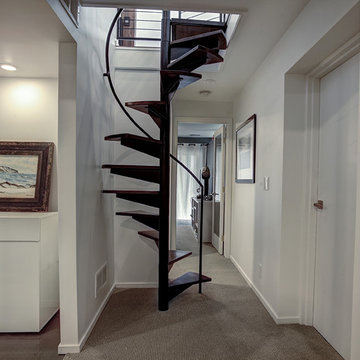
http://www.photosbykaity.com
Idée de décoration pour un petit escalier hélicoïdal vintage avec des marches en bois.
Idée de décoration pour un petit escalier hélicoïdal vintage avec des marches en bois.
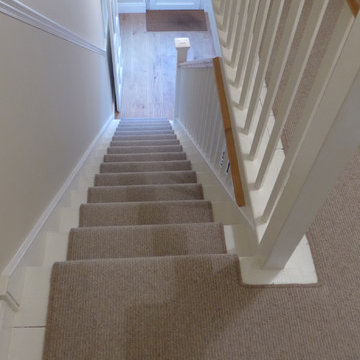
Plain stair carpet runner to engineered oak floor in hall. All the pine coloured stairs and spindles were stripped and painted white eggshell, whilst the handrail was left natural
Photo - Style Within
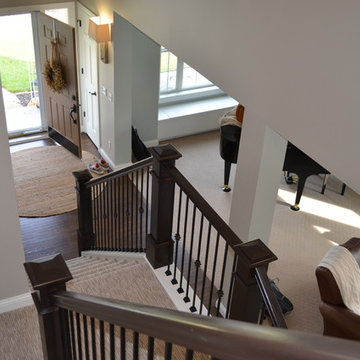
This area really comes together by not drawing too much attention to one item, mixing species and colors really makes for a unique entrance into home.

Ben Hosking Photography
Réalisation d'un escalier tradition en U de taille moyenne avec des marches en bois, des contremarches en bois et rangements.
Réalisation d'un escalier tradition en U de taille moyenne avec des marches en bois, des contremarches en bois et rangements.
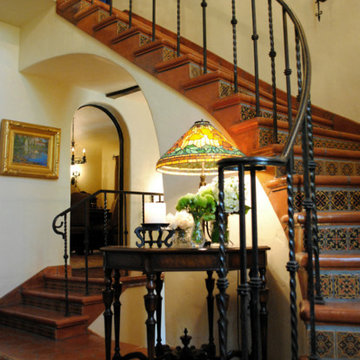
Foyer, 1920's Spanish Colonial Revival restoration and expansion remodel in Los Angeles, CA. Interior Design and Photography by Laura D Schwartz-Muller
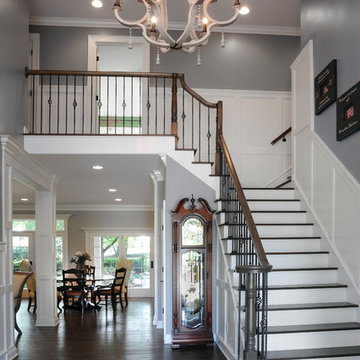
This remodel consisted of a whole house transformation. We took this 3 bedroom dated home and turned it into a 5 bedroom award winning showpiece, all without an addition. By reworking the awkward floor plan and lowering the living room floor to be level with the rest of the house we were able to create additional space within the existing footprint of the home. What was once the small lack-luster master suite, is now 2 kids bedrooms that share a jack and jill bath. The master suite was relocated to the first floor, and the kitchen that was located right at the front door, is now located in the back of the home with great access to the patio overlooking the golf course.
View more about this project and our company at our website: www.davefox.com
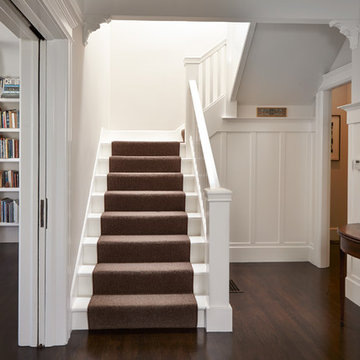
This white staircase is complete with a carpet runner.
Photography: Brian Mahany
Idées déco pour un escalier peint classique en U de taille moyenne avec un garde-corps en bois et des marches en bois peint.
Idées déco pour un escalier peint classique en U de taille moyenne avec un garde-corps en bois et des marches en bois peint.
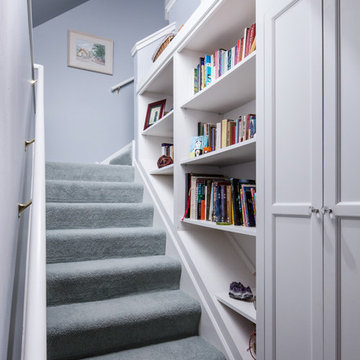
This is the staircase to the bonus room. We had room for more than just stairs so we created some built ins along the way. This worked out perfectly since the new layout was a little short on storage space.
Photos by: Benjamin Clasen
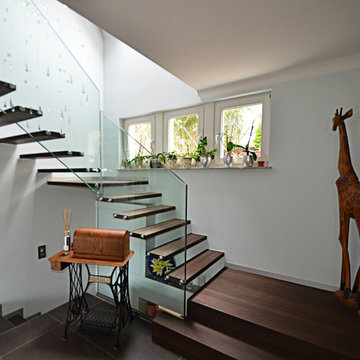
quater turn floating staircase for a residential Villa in Germany
Idée de décoration pour un escalier minimaliste.
Idée de décoration pour un escalier minimaliste.
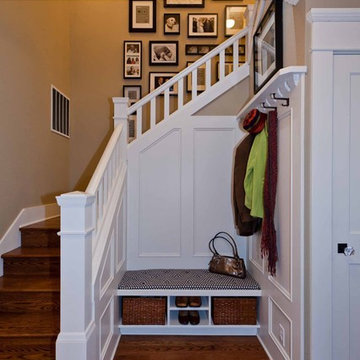
A custom staircase with a seating and coat area at the bottom. The stairs boast high-quality craftsmanship that seamlessly fit with the rest of the home.
For more about Angela Todd Studios, click here: https://www.angelatoddstudios.com/
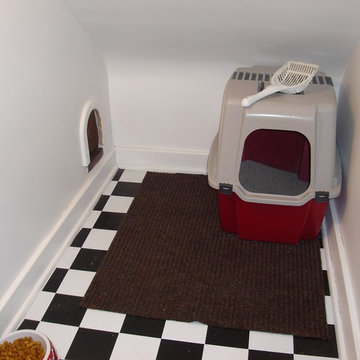
Under the staircase is a closet, which houses the cat pan and food bowl... hidden from guests and the curious dog. A special entrance was created for the cats to access their area. Photo by Kelly Feiock.
Idées déco d'escaliers jaunes, gris
6
