Idées déco d'escaliers marrons en L
Trier par :
Budget
Trier par:Populaires du jour
1 - 20 sur 5 937 photos
1 sur 3

Damien Delburg
Cette photo montre un escalier sans contremarche tendance en L avec des marches en bois et un garde-corps en métal.
Cette photo montre un escalier sans contremarche tendance en L avec des marches en bois et un garde-corps en métal.

Architecture & Interiors: Studio Esteta
Photography: Sean Fennessy
Located in an enviable position within arm’s reach of a beach pier, the refurbishment of Coastal Beach House references the home’s coastal context and pays homage to it’s mid-century bones. “Our client’s brief sought to rejuvenate the double storey residence, whilst maintaining the existing building footprint”, explains Sarah Cosentino, director of Studio Esteta.
As the orientation of the original dwelling already maximized the coastal aspect, the client engaged Studio Esteta to tailor the spatial arrangement to better accommodate their love for entertaining with minor modifications.
“In response, our design seeks to be in synergy with the mid-century character that presented, emphasizing its stylistic significance to create a light-filled, serene and relaxed interior that feels wholly connected to the adjacent bay”, Sarah explains.
The client’s deep appreciation of the mid-century design aesthetic also called for original details to be preserved or used as reference points in the refurbishment. Items such as the unique wall hooks were repurposed and a light, tactile palette of natural materials was adopted. The neutral backdrop allowed space for the client’s extensive collection of art and ceramics and avoided distracting from the coastal views.
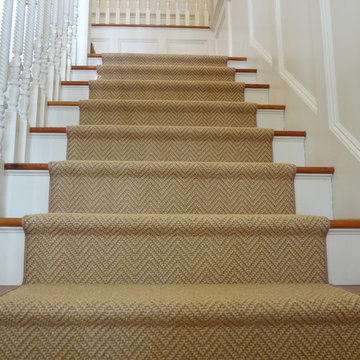
Custom Tan Chevron Stair Runner by K. Powers & Company
Aménagement d'un grand escalier classique en L avec des marches en moquette et des contremarches en moquette.
Aménagement d'un grand escalier classique en L avec des marches en moquette et des contremarches en moquette.
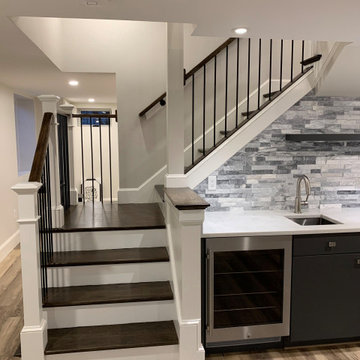
Exemple d'un escalier peint chic en L de taille moyenne avec des marches en bois et un garde-corps en matériaux mixtes.
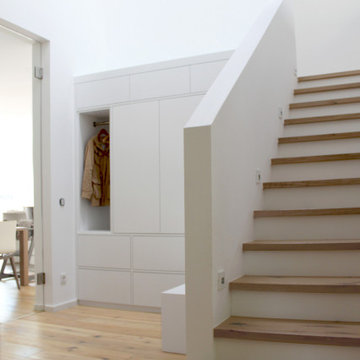
Foto: Tanja Löser
Idée de décoration pour un escalier minimaliste en L avec des marches en bois, des contremarches en bois et un garde-corps en bois.
Idée de décoration pour un escalier minimaliste en L avec des marches en bois, des contremarches en bois et un garde-corps en bois.
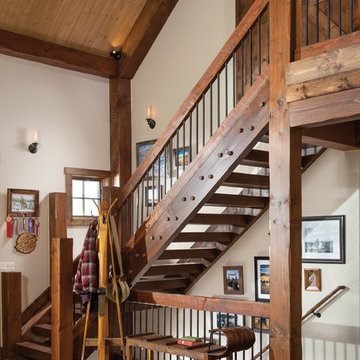
Wrought iron accents add interest to the hand-fitted timbers of this staircase. Produced By: PrecisionCraft Log & Timber Homes
Photos By: Longviews Studios, Inc.
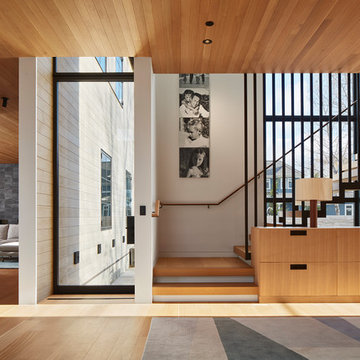
Steve Hall - Hall + Merrick Photographers
Exemple d'un escalier tendance en L avec des marches en bois, des contremarches en bois, un garde-corps en métal et éclairage.
Exemple d'un escalier tendance en L avec des marches en bois, des contremarches en bois, un garde-corps en métal et éclairage.
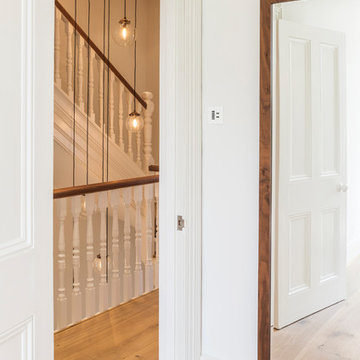
Nigel Tyas were commissioned to produce a dramatic copper and glass pendant light in the stairwell that hung from the top floor ceiling down to the ground floor, giving a visual connection and really creating a wow factor.
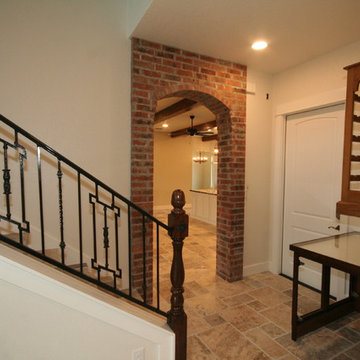
Stairway featuring brick archway, brick arch, tile flooring and stairs, wrought iron railing, and modern ceiling light.
Idée de décoration pour un petit escalier carrelé tradition en L avec des contremarches carrelées et un garde-corps en métal.
Idée de décoration pour un petit escalier carrelé tradition en L avec des contremarches carrelées et un garde-corps en métal.
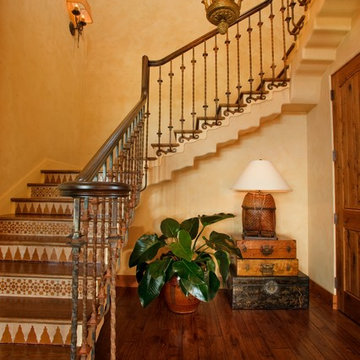
Cette photo montre un grand escalier méditerranéen en L avec des marches en bois, des contremarches carrelées, un garde-corps en matériaux mixtes et éclairage.
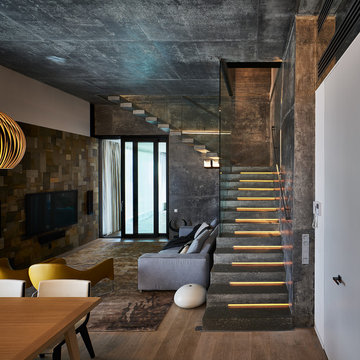
Архитекторы, авторы проекта – Дарья Воронцова, Сергей Ларионов | Архитекутрное Бюро INGENIUM
Фото – Михаил Поморцев | Pro.Foto
Aménagement d'un escalier contemporain en L de taille moyenne avec des marches en ardoise, des contremarches en ardoise et un garde-corps en verre.
Aménagement d'un escalier contemporain en L de taille moyenne avec des marches en ardoise, des contremarches en ardoise et un garde-corps en verre.
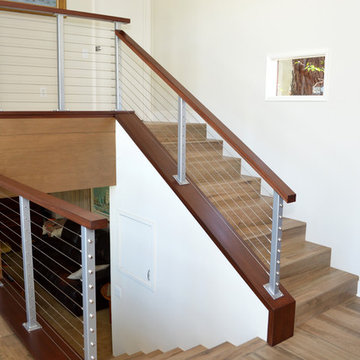
Idée de décoration pour un escalier carrelé vintage en L de taille moyenne avec des contremarches carrelées et un garde-corps en matériaux mixtes.
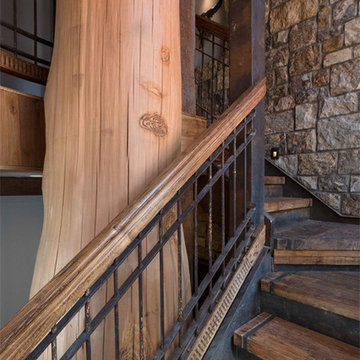
This unique project has heavy Asian influences due to the owner’s strong connection to Indonesia, along with a Mountain West flare creating a unique and rustic contemporary composition. This mountain contemporary residence is tucked into a mature ponderosa forest in the beautiful high desert of Flagstaff, Arizona. The site was instrumental on the development of our form and structure in early design. The 60 to 100 foot towering ponderosas on the site heavily impacted the location and form of the structure. The Asian influence combined with the vertical forms of the existing ponderosa forest led to the Flagstaff House trending towards a horizontal theme.
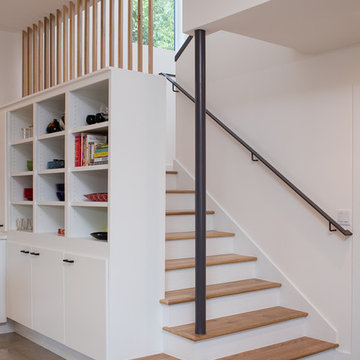
Idée de décoration pour un escalier peint design en L de taille moyenne avec des marches en bois.
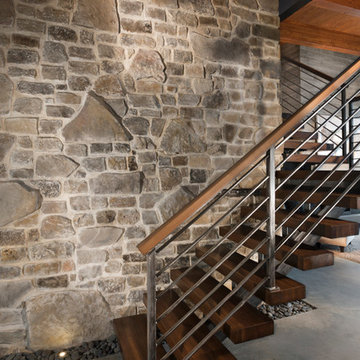
Tim Burleson
Cette image montre un grand escalier sans contremarche design en L avec des marches en bois et un garde-corps en matériaux mixtes.
Cette image montre un grand escalier sans contremarche design en L avec des marches en bois et un garde-corps en matériaux mixtes.
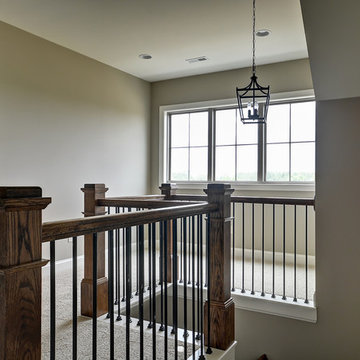
Jeff Kubacz
Inspiration pour un grand escalier craftsman en L avec des marches en moquette et des contremarches en moquette.
Inspiration pour un grand escalier craftsman en L avec des marches en moquette et des contremarches en moquette.
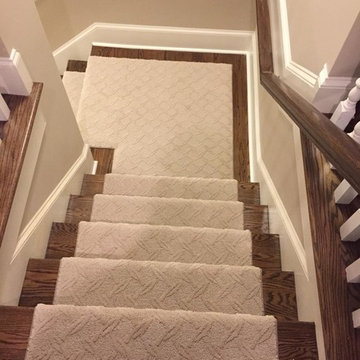
Runner in Style is Tapiz color Boulder
Inspiration pour un escalier peint traditionnel en L de taille moyenne avec des marches en bois.
Inspiration pour un escalier peint traditionnel en L de taille moyenne avec des marches en bois.
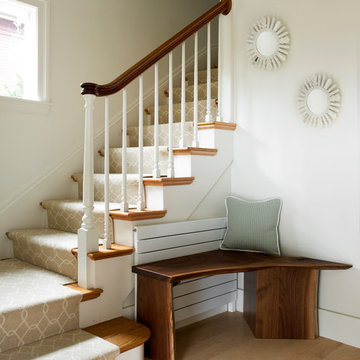
A space-saving Runtal radiator accommodates a small bench for removing shoes or setting down mail and packages. The bench matches the nearby dining room table to provide visual continuity.
Interior Design: Elza B. Design
Photography: Eric Roth
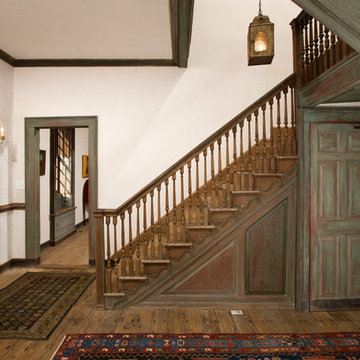
Complete restoration of historic plantation home in Middlesex Virginia.
Cette photo montre un escalier nature en L de taille moyenne avec des marches en bois et des contremarches en bois.
Cette photo montre un escalier nature en L de taille moyenne avec des marches en bois et des contremarches en bois.
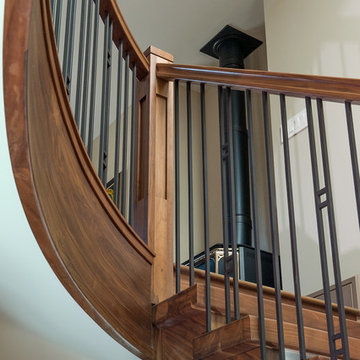
This showpiece blends thick, straight solid walnut treads with the gracefulness of curved lines. The lack of visible support posts keeps the stair visually uncluttered and leaves the impression it is floating. The open rise stair with open stringers show off the solid walnut treads. Mission style posts are complimented by similar lines in the flag style spindles.Stairs are art. Every angle gives a new impression.
Photography by Jason Ness
Idées déco d'escaliers marrons en L
1