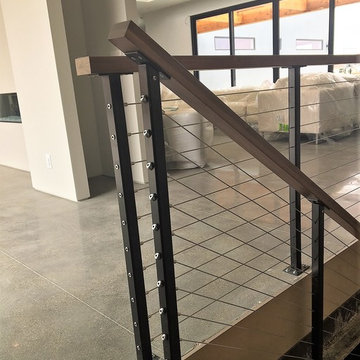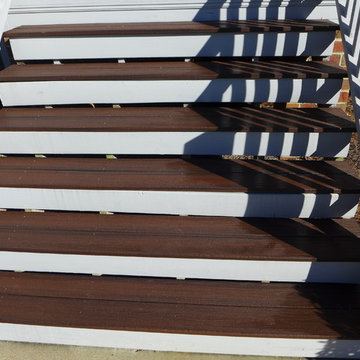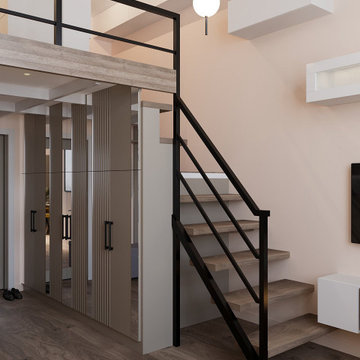Idées déco d'escaliers marrons
Trier par :
Budget
Trier par:Populaires du jour
121 - 140 sur 933 photos
1 sur 3
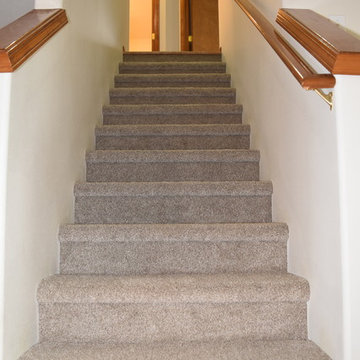
Staircase carpet Installation - After
Réalisation d'un escalier droit tradition de taille moyenne avec des marches en moquette et des contremarches en moquette.
Réalisation d'un escalier droit tradition de taille moyenne avec des marches en moquette et des contremarches en moquette.
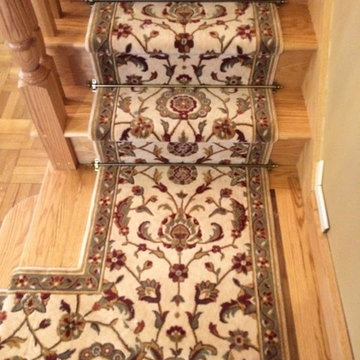
Exemple d'un escalier droit chic de taille moyenne avec des marches en bois et des contremarches en bois.
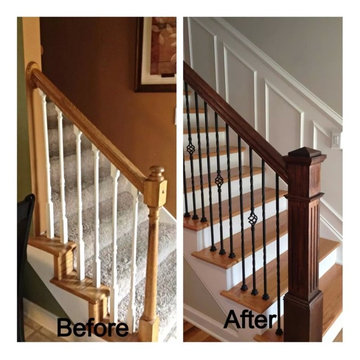
Dramatic update of a stairway with a new railing,and wainscoting really transforms the space.
Aménagement d'un petit escalier droit classique avec des marches en bois et des contremarches en bois.
Aménagement d'un petit escalier droit classique avec des marches en bois et des contremarches en bois.

Luxury Vinyl plank installation 2400 SQF resedetian home with stair casing and Base Board
Inspiration pour un grand escalier design.
Inspiration pour un grand escalier design.
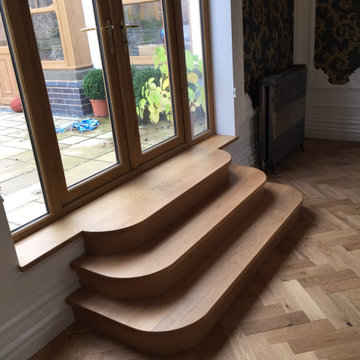
Oak treads and risers
Idées déco pour un petit escalier courbe classique avec des marches en bois et des contremarches en bois.
Idées déco pour un petit escalier courbe classique avec des marches en bois et des contremarches en bois.
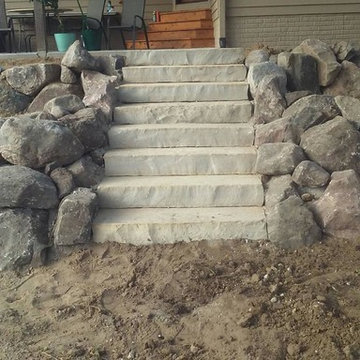
Cette image montre un escalier droit marin de taille moyenne.
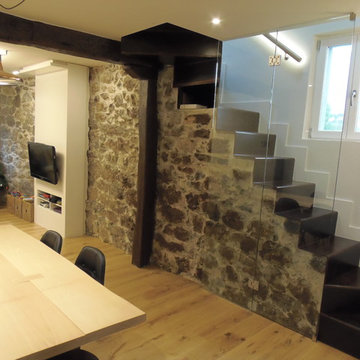
Rehabilitación de vivienda en duplex incorporando como elemento de comunicación vertical la muralla de la villa y la escalera que comunica con el camino de ronda, ambos elementos protegidos.
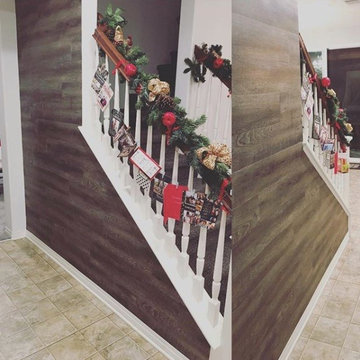
Staircase walls and entry to kitchen. Veneer Accent Walls
Inspiration pour un petit escalier droit design avec des marches en moquette, des contremarches en moquette et un garde-corps en bois.
Inspiration pour un petit escalier droit design avec des marches en moquette, des contremarches en moquette et un garde-corps en bois.
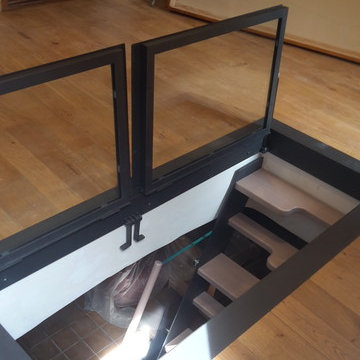
aménagement complet d' un appartement :
création d 'une trappe ouvrante en verre avec la possibilité d'ouvrir une seul pour accès sous sol.
création et conception de la cuisine .
mélange de revêtement sol.
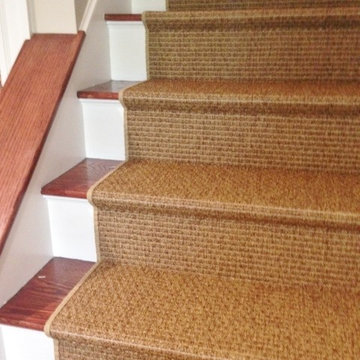
After Sisal Runner Installed
Aménagement d'un petit escalier peint droit classique avec des marches en bois.
Aménagement d'un petit escalier peint droit classique avec des marches en bois.
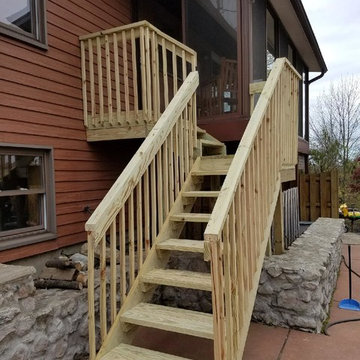
Completed stair case from living room to outdoor deck.
Aménagement d'un escalier craftsman en L de taille moyenne avec des marches en bois, des contremarches en bois et un garde-corps en bois.
Aménagement d'un escalier craftsman en L de taille moyenne avec des marches en bois, des contremarches en bois et un garde-corps en bois.
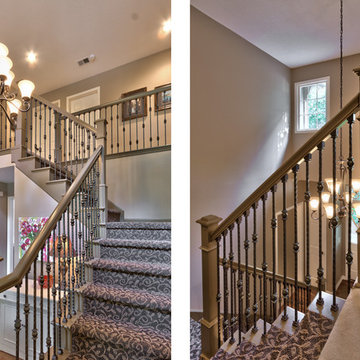
This home was built in the early 90's and it had all the standard builder characteristics of that era. The trim, doors, staircase and cabinets were sanded down on the entire man floor to prepare for paint. We were able to incorporate a main floor office with an updated entry staircase to give them home a grand entrance.
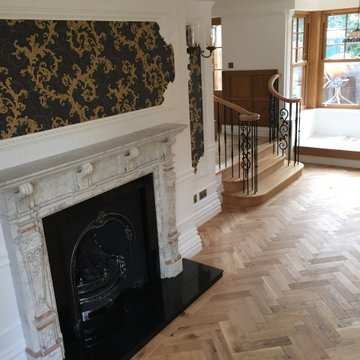
Oak treads and risers with wrought iron balustrading topped off with curved Oak handrails and volute newels
Aménagement d'un petit escalier courbe classique avec des marches en bois, des contremarches en bois et un garde-corps en métal.
Aménagement d'un petit escalier courbe classique avec des marches en bois, des contremarches en bois et un garde-corps en métal.
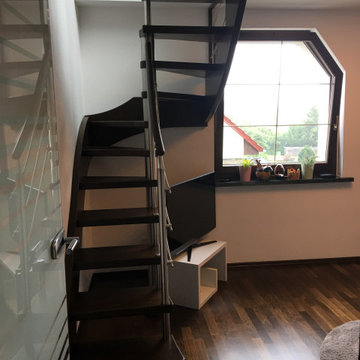
steile Sonderformtreppe aus Räuchereiche in Kombination mit Glas und Edelstahl. Die Treppe verbindet die untere Ebene des Kinder/Jugendzimmers mit dem neu erschlossenen Schlafbereich im Dachspitz. Trotz der äußerst geringen Grundfläche lässt sich die Treppe sehr gut begehen und fügt sich harmonisch in das gesamte Raumkonzept.
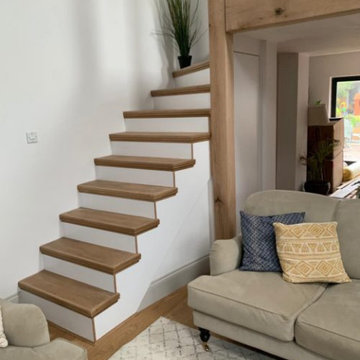
The design and build of a curved purpose-made oak staircase, using a forma to create a curve and laminate the stair string.
Cette photo montre un escalier moderne de taille moyenne.
Cette photo montre un escalier moderne de taille moyenne.
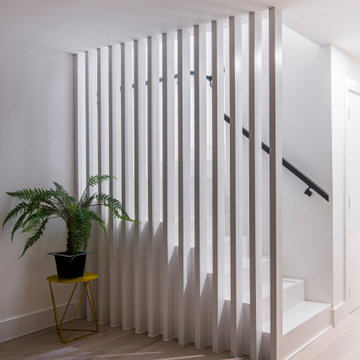
This backland development is currently under
construction and comprises five 3 bedroom courtyard
houses, four two bedroom flats and a commercial unit
fronting Heath Road.
Previously a garage site, the project had an
unsuccessful planning history before Thomas
Alexander crafted the approved scheme and was
considered an un-developable site by the vendor.
The proposal of courtyard houses with adaptive roof
forms minimised the massing at sensitive areas of the
backland site and created a predominantly inward
facing housetype to minimise overlooking and create
light, bright and tranquil living spaces.
The concept seeks to celebrate the prior industrial
use of the site. Formal brickwork creates a strong
relationship with the streetscape and a standing seam
cladding suggests a more industrial finish to pay
homage to the prior raw materiality of the backland
site.
The relationship between these two materials is ever
changing throughout the scheme. At the streetscape,
tall and slender brick piers ofer a strong stance and
appear to be controlling and holding back a metal
clad form which peers between the brickwork. They
are graceful in nature and appear to effortlessly
restrain the metal form.
Phase two of the project is due to be completed in
the first quarter of 2020 and will deliver 4 flats and a
commercial unit to the frontage at Heath Road.
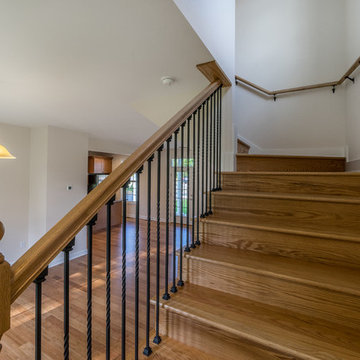
Aménagement d'un petit escalier classique en L avec des marches en bois, des contremarches en bois, un garde-corps en métal et éclairage.
Idées déco d'escaliers marrons
7
