Idées déco d'escaliers marrons
Trier par :
Budget
Trier par:Populaires du jour
21 - 40 sur 9 347 photos
1 sur 3
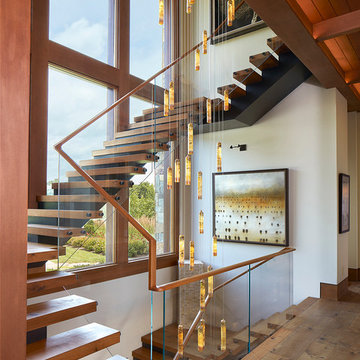
Custom interior two story stair with hot rolled steel chassis, glass guardrail and walnut handrail & treads.
Aménagement d'un grand escalier sans contremarche flottant contemporain avec des marches en bois.
Aménagement d'un grand escalier sans contremarche flottant contemporain avec des marches en bois.
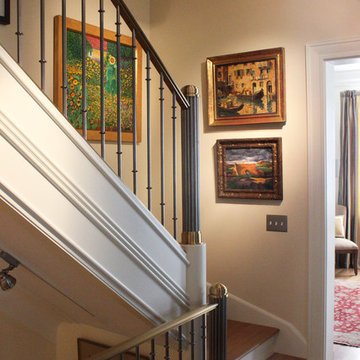
Idées déco pour un escalier droit classique de taille moyenne avec des marches en bois et des contremarches en bois.
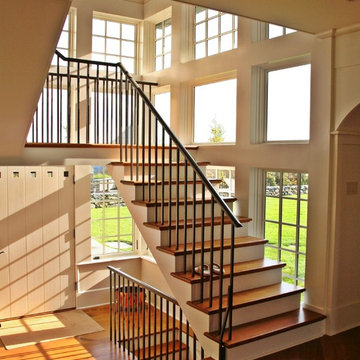
Exemple d'un escalier peint montagne en U de taille moyenne avec des marches en bois et un garde-corps en métal.

Ben Hosking Photography
Réalisation d'un escalier tradition en U de taille moyenne avec des marches en bois, des contremarches en bois et rangements.
Réalisation d'un escalier tradition en U de taille moyenne avec des marches en bois, des contremarches en bois et rangements.
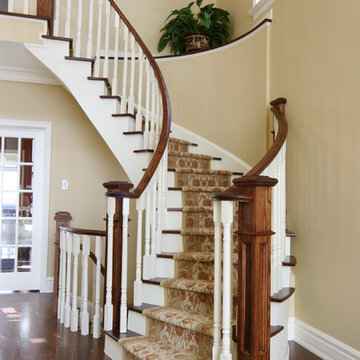
The grand staircase complete with a floral runner.
This project is 5+ years old. Most items shown are custom (eg. millwork, upholstered furniture, drapery). Most goods are no longer available. Benjamin Moore paint.
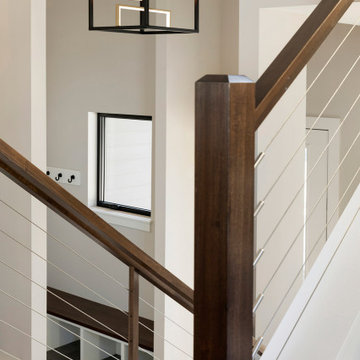
A view from the Kitchen to the Foyer offers great interest between the varying levels. Architectural LED lighting peaks through the windows adding to the street level experience as much as the interior experience. Cable rail stair detailing allows for a clear visual experience between spaces.
Photos by Spacecrafting Photography
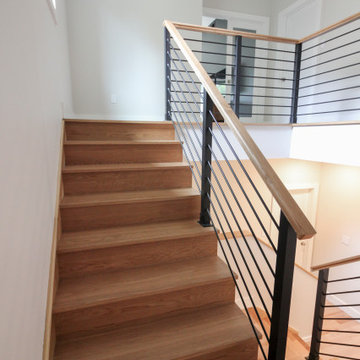
Expansive straight lines define this modern staircase, which features natural/blond hues Hickory steps and stringers that match the linear and smooth hand rail. The stairway's horizontal black rails and symmetrically spaced vertical balusters, allow for plenty of natural light to travel throughout the open stairwell and into the adjacent open areas. CSC 1976-2020 © Century Stair Company ® All rights reserved.
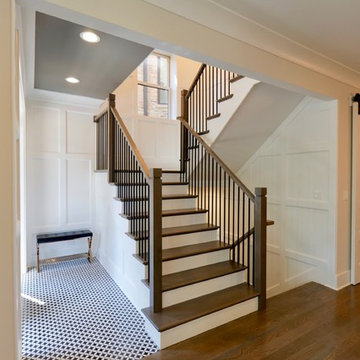
Converted a tired two-flat into a transitional single family home. The very narrow staircase was converted to an ample, bright u-shape staircase, the first floor and basement were opened for better flow, the existing second floor bedrooms were reconfigured and the existing second floor kitchen was converted to a master bath. A new detached garage was added in the back of the property.
Architecture and photography by Omar Gutiérrez, Architect
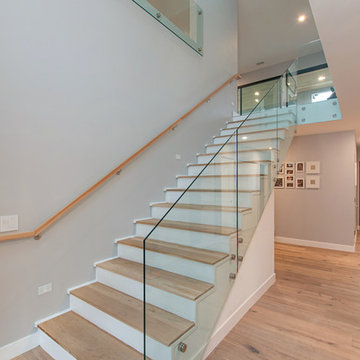
Inspiration pour un escalier peint droit minimaliste de taille moyenne avec des marches en bois et un garde-corps en verre.
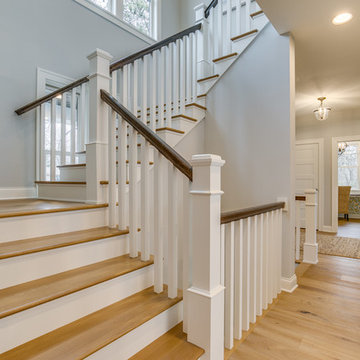
A beautiful u shaped stair case featuring natural wood treads, white painted risers, white painted spindles and dark wood handrail - Photo by Sky Definition
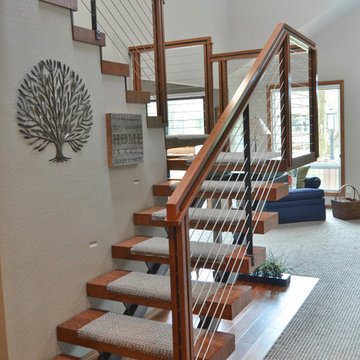
Photo by: Vern Uyetake
Cette photo montre un escalier sans contremarche moderne en U de taille moyenne avec des marches en moquette et un garde-corps en câble.
Cette photo montre un escalier sans contremarche moderne en U de taille moyenne avec des marches en moquette et un garde-corps en câble.
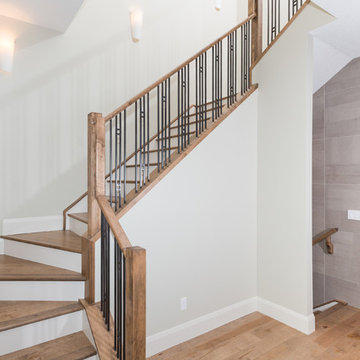
Aménagement d'un escalier peint contemporain en L de taille moyenne avec des marches en bois et un garde-corps en métal.
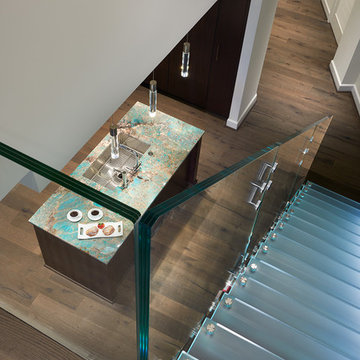
View of the glass stairs looking down into the kitchen from the upstairs landing which leads to the terrace.
Photography: Anice Hoachlander, Hoachlander Davis Photography
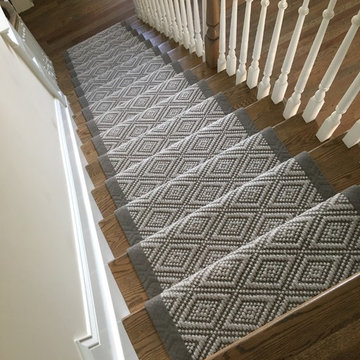
Carpet is manufactured by Design Materials Inc, binding is from Masland Carpet, installed by Custom Stair Runners.
Exemple d'un escalier droit chic de taille moyenne avec des marches en moquette et des contremarches en moquette.
Exemple d'un escalier droit chic de taille moyenne avec des marches en moquette et des contremarches en moquette.
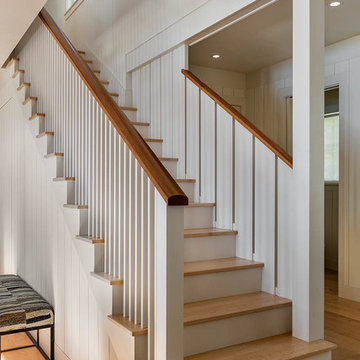
Idée de décoration pour un grand escalier peint droit marin avec des marches en bois.
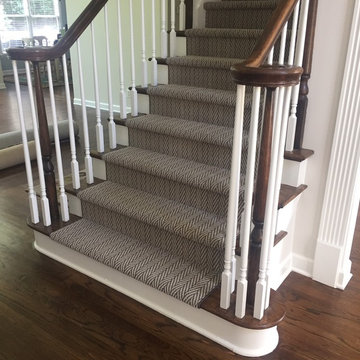
Cette photo montre un escalier droit chic de taille moyenne avec des marches en bois et des contremarches en moquette.
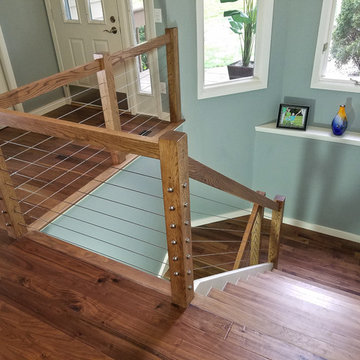
Idée de décoration pour un grand escalier design en U avec des marches en bois et des contremarches en bois.
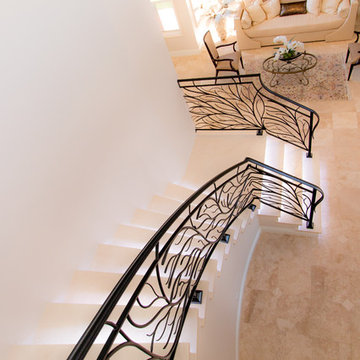
Reza Aliee
Aménagement d'un escalier carrelé courbe moderne de taille moyenne avec des contremarches carrelées.
Aménagement d'un escalier carrelé courbe moderne de taille moyenne avec des contremarches carrelées.
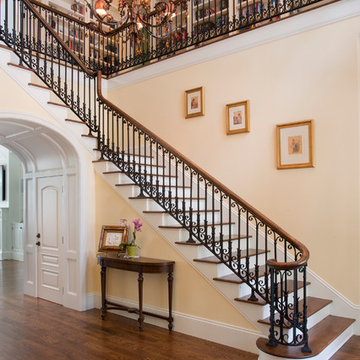
Aménagement d'un escalier classique en L de taille moyenne avec des marches en bois peint, des contremarches en bois et un garde-corps en matériaux mixtes.

The clean lines and crispness of the interior staircase is highlighted by its modern glass railing and beautiful wood steps. This element fits perfectly into the project as both circulation and focal point within the residence.
Photography by Beth Singer
Idées déco d'escaliers marrons
2