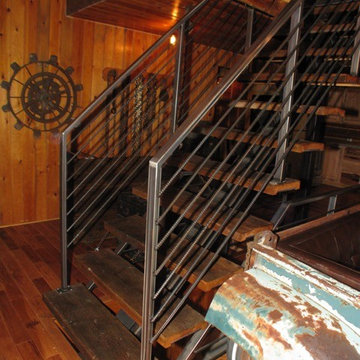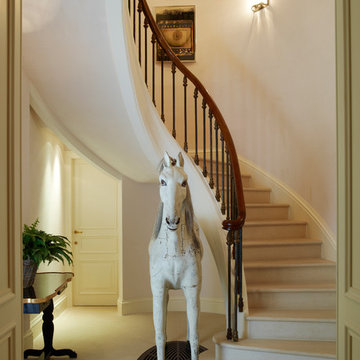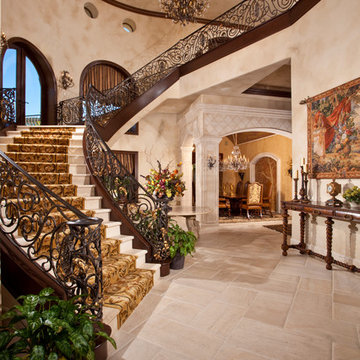Idées déco d'escaliers marrons
Trier par :
Budget
Trier par:Populaires du jour
41 - 60 sur 4 708 photos
1 sur 3
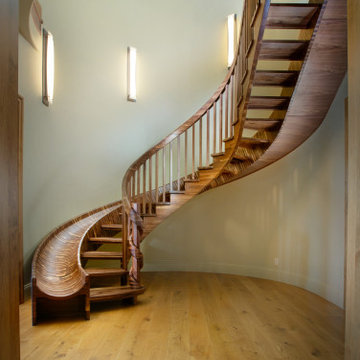
The black walnut slide/stair is completed! The install went very smoothly. The owners are LOVING it!
It’s the most unique project we have ever put together. It’s a 33-ft long black walnut slide built with 445 layers of cross-laminated layers of hardwood and I completely pre-assembled the slide, stair and railing in my shop.
Last week we installed it in an amazing round tower room on an 8000 sq ft house in Sacramento. The slide is designed for adults and children and my clients who are grandparents, tested it with their grandchildren and approved it.
33-ft long black walnut slide
#slide #woodslide #stairslide #interiorslide #rideofyourlife #indoorslide #slidestair #stairinspo #woodstairslide #walnut #blackwalnut #toptreadstairways #slideintolife #staircase #stair #stairs #stairdesign #stacklamination #crosslaminated
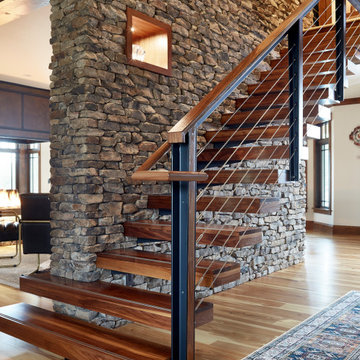
Idée de décoration pour un escalier flottant minimaliste de taille moyenne avec des marches en bois et un garde-corps en câble.
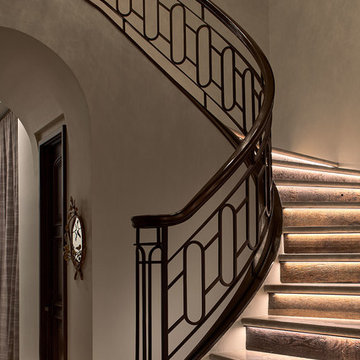
Under-lighting on each step not only provides safety but romantic ambiance at night, emphasizing the curve of the entryway staircase. The risers are constructed of re-purposed French farmhouse wood, which was used extensively throughout the home. The treads are limestone.
Photo by Brian Gassell
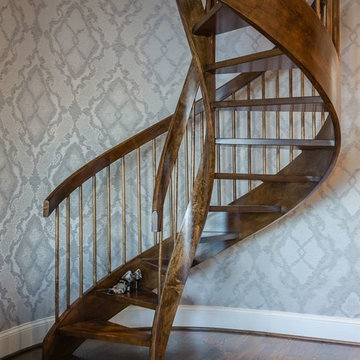
This bedroom was transformed with the removal of the tray ceiling and chair rail. RJohnston Interiors created a new space plan for the master bedroom, bath and closet gave more square footage to this lake view master bedroom.
Catherine Nguyen Photography
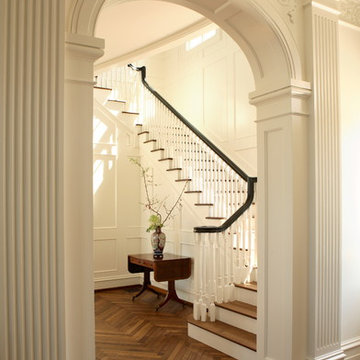
Cette image montre un grand escalier peint traditionnel en U avec des marches en bois.
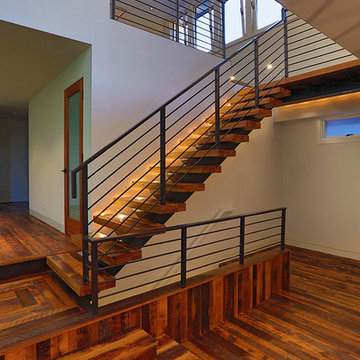
Authentic reclaimed flooring and recessed stair and bridge lights warm the front entry. Thoughtfully designed by LazarDesignBuild.com. Photographer, Paul Jonason Steve Lazar, Design + Build.

Maple plank flooring and white curved walls emphasize the continuous lines and modern geometry of the second floor hallway and staircase. Designed by Architect Philetus Holt III, HMR Architects and built by Lasley Construction.
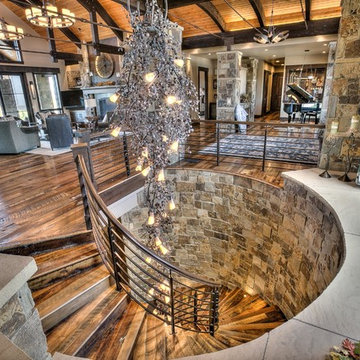
Réalisation d'un très grand escalier hélicoïdal chalet avec des marches en bois et des contremarches en bois.
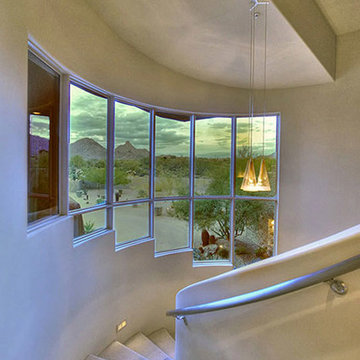
Luxury homes with custom staircases by Fratantoni Interior Designers.
Follow us on Pinterest, Twitter, Facebook and Instagram for more inspirational photos!

A traditional wood stair I designed as part of the gut renovation and expansion of a historic Queen Village home. What I find exciting about this stair is the gap between the second floor landing and the stair run down -- do you see it? I do a lot of row house renovation/addition projects and these homes tend to have layouts so tight I can't afford the luxury of designing that gap to let natural light flow between floors.
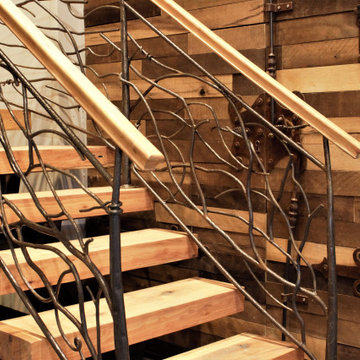
Aménagement d'un grand escalier sans contremarche montagne en U avec des marches en bois et un garde-corps en matériaux mixtes.
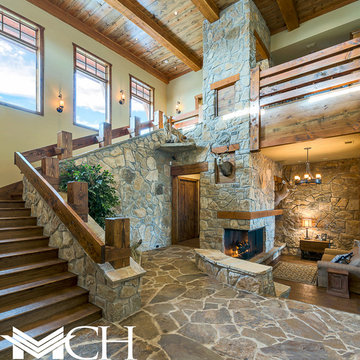
Cette image montre un très grand escalier chalet en U avec des marches en bois et des contremarches en bois.

Why pay for a vacation when you have a backyard that looks like this? You don't need to leave the comfort of your own home when you have a backyard like this one. The deck was beautifully designed to comfort all who visit this home. Want to stay out of the sun for a little while? No problem! Step into the covered patio to relax outdoors without having to be burdened by direct sunlight.
Photos by: Robert Woolley , Wolf

LAIR Architectural + Interior Photography
Idée de décoration pour un grand escalier tradition en U avec des marches en moquette et des contremarches en moquette.
Idée de décoration pour un grand escalier tradition en U avec des marches en moquette et des contremarches en moquette.

Stair | Custom home Studio of LS3P ASSOCIATES LTD. | Photo by Inspiro8 Studio.
Cette image montre un grand escalier sans contremarche droit chalet avec des marches en bois et un garde-corps en câble.
Cette image montre un grand escalier sans contremarche droit chalet avec des marches en bois et un garde-corps en câble.

Réalisation d'un grand escalier sans contremarche flottant minimaliste avec des marches en bois et un garde-corps en métal.
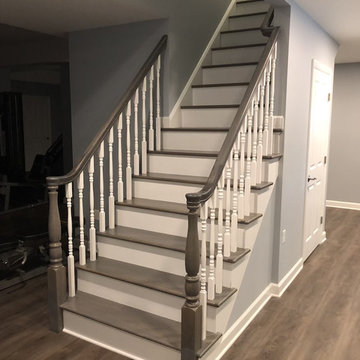
These aren't your standard basement stairs. This stairway was given quality finishes that complement the rest of this basement space.
Idée de décoration pour un très grand escalier tradition.
Idée de décoration pour un très grand escalier tradition.
Idées déco d'escaliers marrons
3
