Idées déco d'escaliers modernes avec des contremarches en marbre
Trier par :
Budget
Trier par:Populaires du jour
1 - 20 sur 130 photos
1 sur 3

Réalisation d'un grand escalier minimaliste en U et marbre avec des contremarches en marbre, un garde-corps en verre et éclairage.
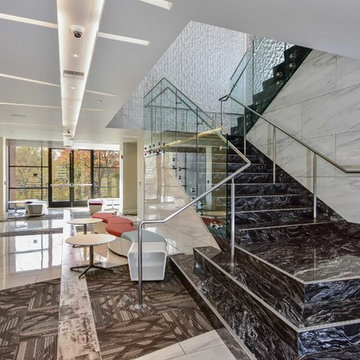
Stone: Polished Arabian Nights Granite
Builder: Modern Builders Inc.
Cette photo montre un grand escalier droit moderne en marbre avec des contremarches en marbre et un garde-corps en métal.
Cette photo montre un grand escalier droit moderne en marbre avec des contremarches en marbre et un garde-corps en métal.
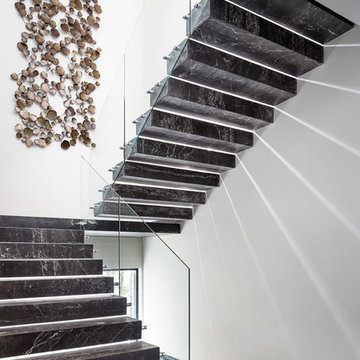
by Mike Kelley Photography
Cette photo montre un escalier moderne en U et marbre avec des contremarches en marbre et un garde-corps en verre.
Cette photo montre un escalier moderne en U et marbre avec des contremarches en marbre et un garde-corps en verre.
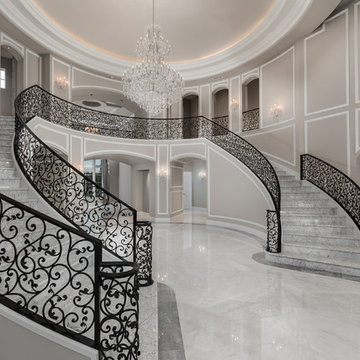
We love the grand entryway and double curved stairs, the coffered ceilings, wrought iron stair railing, custom molding & millwork and the chandeliers!
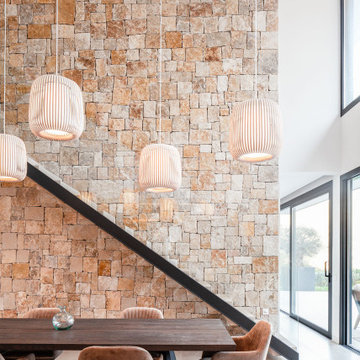
Idées déco pour un grand escalier droit moderne avec des contremarches en marbre et un garde-corps en verre.
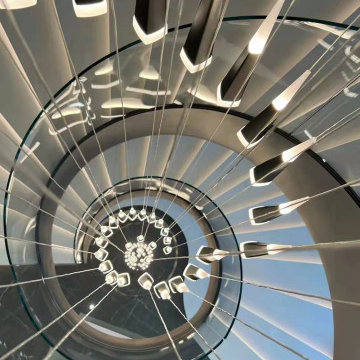
Stair Structure:
5/8" thick frameless glass railing
Metallic powder coating steel stringer
Whitestone treads
Aménagement d'un grand escalier courbe moderne en marbre avec des contremarches en marbre, un garde-corps en verre et du lambris.
Aménagement d'un grand escalier courbe moderne en marbre avec des contremarches en marbre, un garde-corps en verre et du lambris.
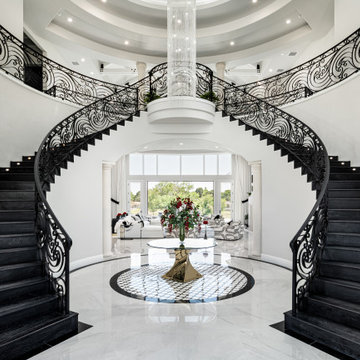
We love this formal front entryway featuring a stunning double staircase with a custom wrought iron stair rail, coffered ceiling, sparkling chandeliers, and marble floors.
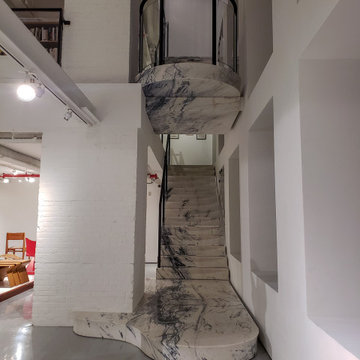
the stone was book-matched to accentuate the grain from the lower landing going up the stairs. Stairs were gapped 1/4" from each other to create a 'floating' effect.
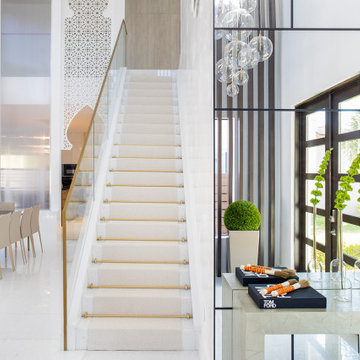
Our clients moved from Dubai to Miami and hired us to transform a new home into a Modern Moroccan Oasis. Our firm truly enjoyed working on such a beautiful and unique project.
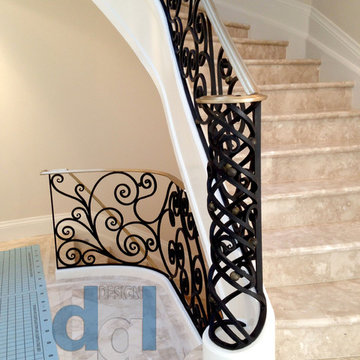
Caribou Rd modern 3 levels spiral solid brass and wrought iron railing.
Custom designed and fabricated and installed by Leo Kaz Design Inc. (former Design Group Leo)
Photo by Leo Kaz Design
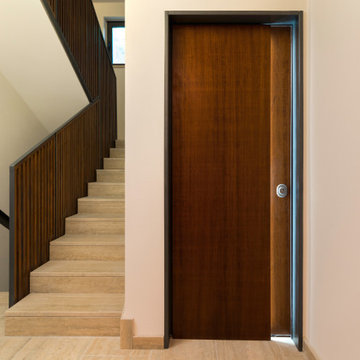
Inspiration pour un escalier minimaliste en marbre avec des contremarches en marbre et un garde-corps en bois.
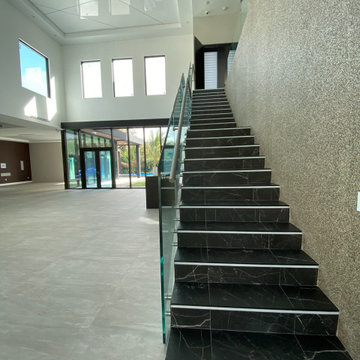
Cette image montre un grand escalier droit minimaliste en marbre avec des contremarches en marbre, un garde-corps en métal et du papier peint.
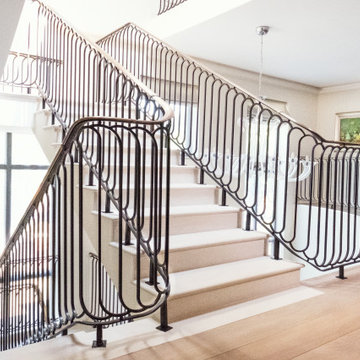
Fine Iron were commissioned in 2017 by Arlen Properties to craft this impressive stair balustrade which is fixed to a a cut string staircase with natural stone treads and risers.
The design is a modern take on an Art Deco style making for a grand statement with an 'old Hollywood glamour' feel.
The balustrading was cleaned, shotblasted and etch primed prior to being finished in a black paint - contrasting with the clean white walls, stone treads and light marble flooring whilst the brass frogs back handrail was finished with a hand applied antique patina.
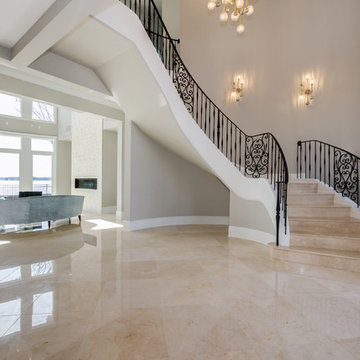
Foyer with staircase to your right as you enter the home. A more clean, modern look than the traditional Mediterranean style that you would normally see in this type of home. If you notice the bottom of the staircase, it floats in such a way as to fit and follow the curves of a grand piano.
Photo by: Matthew Benham
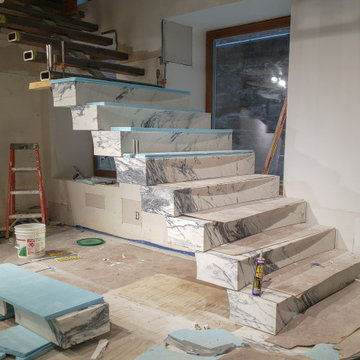
the steel stringer & outriggers begin to be clad in marble to create the lower flight of stairs
Cette image montre un très grand escalier flottant minimaliste en marbre avec des contremarches en marbre.
Cette image montre un très grand escalier flottant minimaliste en marbre avec des contremarches en marbre.
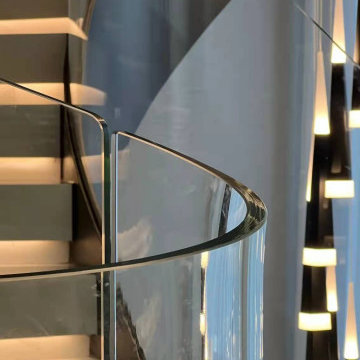
Stair Structure:
5/8" thick frameless glass railing
Metallic powder coating steel stringer
Whitestone treads
Aménagement d'un grand escalier courbe moderne en marbre avec des contremarches en marbre, un garde-corps en verre et un mur en parement de brique.
Aménagement d'un grand escalier courbe moderne en marbre avec des contremarches en marbre, un garde-corps en verre et un mur en parement de brique.
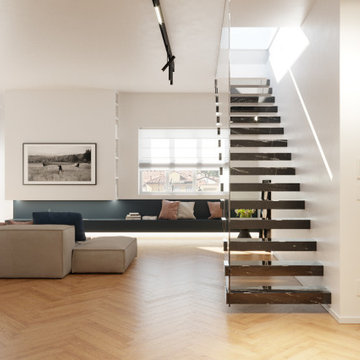
Cette photo montre un escalier droit moderne en marbre de taille moyenne avec des contremarches en marbre.
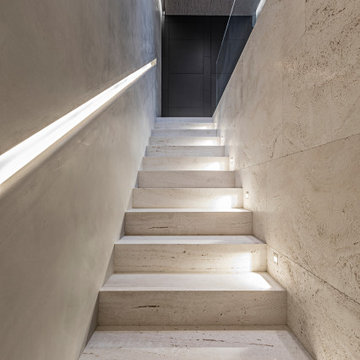
Scala interna in marmo, scala moderna assemblata a 45°, scala in travertino bianco.
Idée de décoration pour un escalier droit minimaliste en marbre avec des contremarches en marbre.
Idée de décoration pour un escalier droit minimaliste en marbre avec des contremarches en marbre.
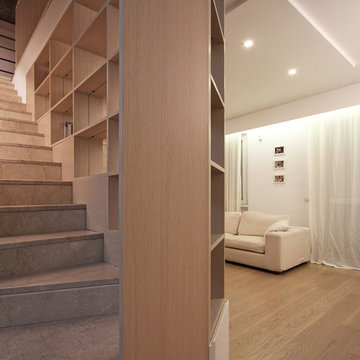
Progettare e Ristrutturare Casa nella provincia di Monza e Brianza significa intervenire in una delle zone dove il Design e l’Architettura d’Interni ha avuto uno degli sviluppi più incisivi in tutta l’Italia.
In questo progetto di ristrutturazione di un appartamento su due livelli ad Arcore, la parola d’ordine è stata: personalizzazione. Ogni ambiente ed ogni aspetto dell’Interior Design è stato pensato, progettato e realizzato sul principio del “su misura”. E’ su misura la cucina, tutta la boiserie contenitiva che abbraccia la scala, i mobili del soggiorno, una pratica scrivania da living che crea un angolo studio, tutti gli elementi dei bagni e ogni elemento di arredo della casa. La casa di fatto “non è stata arredata”, è stata in realtà costruita l’architettura d’interni dei nuovi ambienti; nuovi soprattutto nell’atmosfera e nella distribuzione.
A partire dal soggiorno, dove una grande “libreria-parapetto” scherma la scala e funge da fulcro di tutta la casa, diventandone la protagonista assoluta, tutto è stato pensato in veste di Interior Design Sartoriale, cucito sulle pareti, a caratterizzare i confini degli spazi di vita della casa e le personalità dei suoi abitanti.
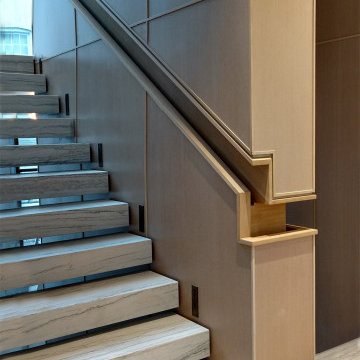
This stair was designed to make it appear “floating”. Each tread is cladded in stone with open risers. Integrated handrail with wood veneer wall paneling. Recessed LED wall lights provide illumination along the stairwell.
Idées déco d'escaliers modernes avec des contremarches en marbre
1