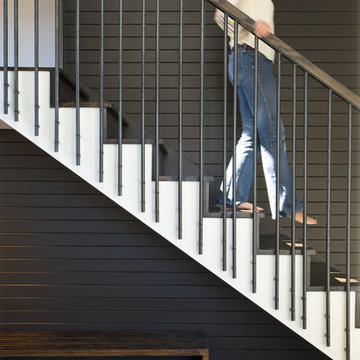Idées déco d'escaliers modernes avec un garde-corps en matériaux mixtes
Trier par :
Budget
Trier par:Populaires du jour
1 - 20 sur 1 726 photos
1 sur 3

L’accent a été mis sur une recherche approfondie de matériaux, afin qu’aucun d’entre eux ne prenne le dessus sur l’autre.
La montée d'escalier est traitée en bois, afin d'adoucir l'ambiance et de contraster avec le mur en béton.
De nombreux rangements ont été dissimulés dans les murs afin de laisser les différentes zones dégagées et épurées

Ryan Gamma
Cette image montre un grand escalier sans contremarche minimaliste en U avec des marches en bois et un garde-corps en matériaux mixtes.
Cette image montre un grand escalier sans contremarche minimaliste en U avec des marches en bois et un garde-corps en matériaux mixtes.
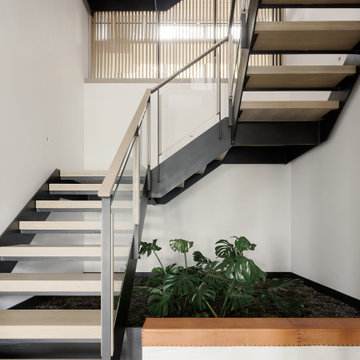
Idées déco pour un escalier sans contremarche moderne en U avec des marches en bois et un garde-corps en matériaux mixtes.
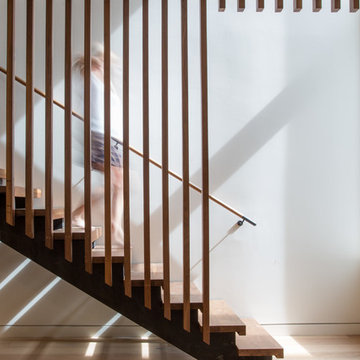
Cette photo montre un escalier sans contremarche droit moderne de taille moyenne avec des marches en bois et un garde-corps en matériaux mixtes.
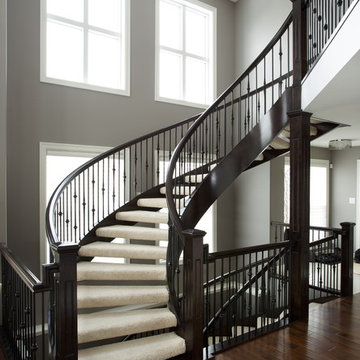
Ryan Patrick Kelly Photographs
Idée de décoration pour un escalier sans contremarche courbe minimaliste avec des marches en moquette et un garde-corps en matériaux mixtes.
Idée de décoration pour un escalier sans contremarche courbe minimaliste avec des marches en moquette et un garde-corps en matériaux mixtes.
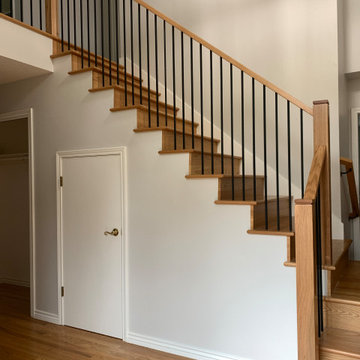
Railing system by Portland Stair. Stair treads by others
Inspiration pour un escalier droit minimaliste de taille moyenne avec des marches en bois, des contremarches en bois et un garde-corps en matériaux mixtes.
Inspiration pour un escalier droit minimaliste de taille moyenne avec des marches en bois, des contremarches en bois et un garde-corps en matériaux mixtes.
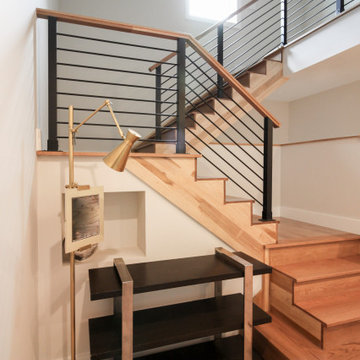
Expansive straight lines define this modern staircase, which features natural/blond hues Hickory steps and stringers that match the linear and smooth hand rail. The stairway's horizontal black rails and symmetrically spaced vertical balusters, allow for plenty of natural light to travel throughout the open stairwell and into the adjacent open areas. CSC 1976-2020 © Century Stair Company ® All rights reserved.
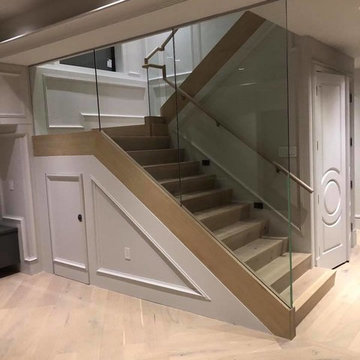
Aménagement d'un grand escalier moderne en U avec des marches en bois, des contremarches en bois et un garde-corps en matériaux mixtes.
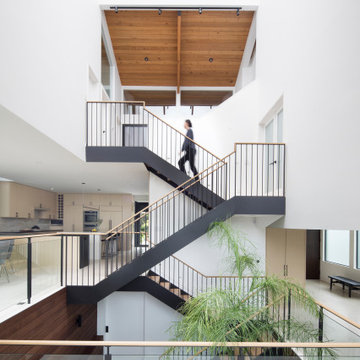
3-Story atrium is the highlight of the home showing off the vertical circulation and huge 15 x 15 foot operable rolling skylight.
Idée de décoration pour un escalier sans contremarche flottant minimaliste de taille moyenne avec des marches en bois et un garde-corps en matériaux mixtes.
Idée de décoration pour un escalier sans contremarche flottant minimaliste de taille moyenne avec des marches en bois et un garde-corps en matériaux mixtes.
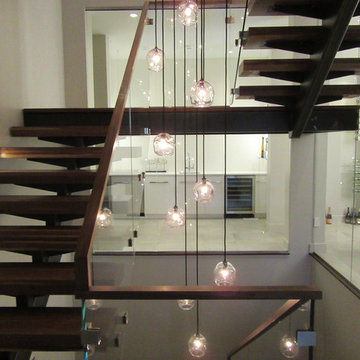
Designed by Debra Schonewill - knowing the stair is a key focal point and viewed from all areas of the home we designed a spectacular stair and custom John Pomp three level light fixture residing through the center of it.
We left the steel structure as exposed as possible from below the landings too. Full height glass encloses the main bar and dining rooms to create acoustical privacy while still leaving it open.
Woodley Architects designed the steel support details.
Peak Custom Carpentry fabricated the solid walnut treads and modern handrail. Abraxis provided the glazing of railing and throughout the interior of the home.
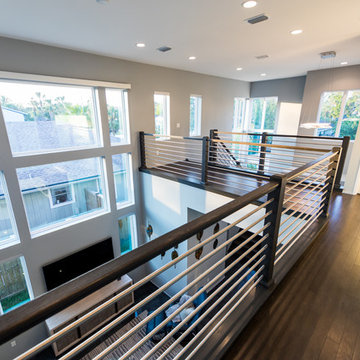
This modern beach house in Jacksonville Beach features a large, open entertainment area consisting of great room, kitchen, dining area and lanai. A unique second-story bridge over looks both foyer and great room. Polished concrete floors and horizontal aluminum stair railing bring a contemporary feel. The kitchen shines with European-style cabinetry and GE Profile appliances. The private upstairs master suite is situated away from other bedrooms and features a luxury master shower and floating double vanity. Two roomy secondary bedrooms share an additional bath. Photo credit: Deremer Studios
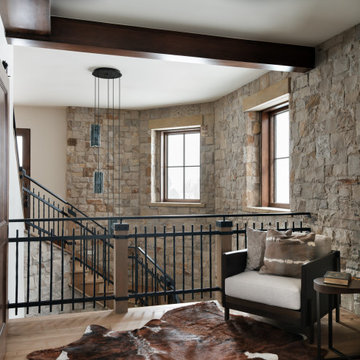
Inspiration pour un escalier courbe minimaliste de taille moyenne avec des marches en bois, des contremarches en pierre calcaire et un garde-corps en matériaux mixtes.
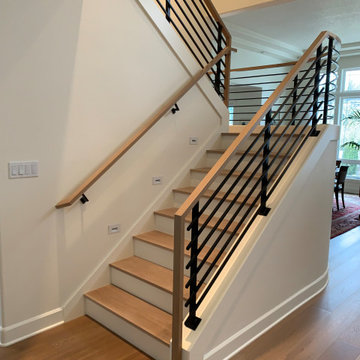
White Oak treads and railing cap with horizontal fabricated balusters.
Aménagement d'un grand escalier peint moderne en U avec des marches en bois et un garde-corps en matériaux mixtes.
Aménagement d'un grand escalier peint moderne en U avec des marches en bois et un garde-corps en matériaux mixtes.
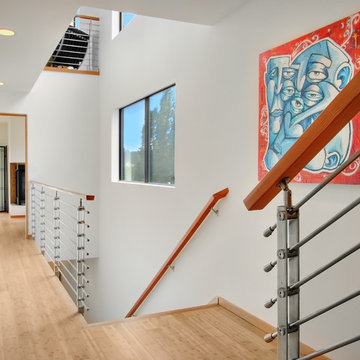
Idées déco pour un escalier droit moderne avec un garde-corps en matériaux mixtes.
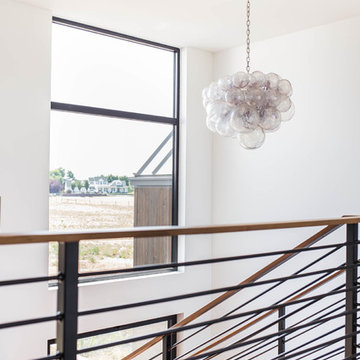
This modern farmhouse located outside of Spokane, Washington, creates a prominent focal point among the landscape of rolling plains. The composition of the home is dominated by three steep gable rooflines linked together by a central spine. This unique design evokes a sense of expansion and contraction from one space to the next. Vertical cedar siding, poured concrete, and zinc gray metal elements clad the modern farmhouse, which, combined with a shop that has the aesthetic of a weathered barn, creates a sense of modernity that remains rooted to the surrounding environment.
The Glo double pane A5 Series windows and doors were selected for the project because of their sleek, modern aesthetic and advanced thermal technology over traditional aluminum windows. High performance spacers, low iron glass, larger continuous thermal breaks, and multiple air seals allows the A5 Series to deliver high performance values and cost effective durability while remaining a sophisticated and stylish design choice. Strategically placed operable windows paired with large expanses of fixed picture windows provide natural ventilation and a visual connection to the outdoors.
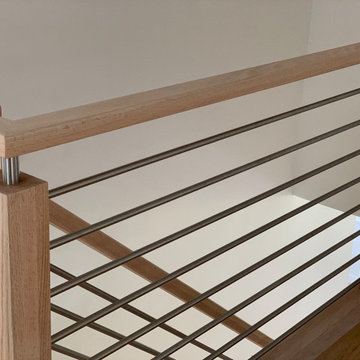
Modern Horizontal Metal Bars with square 6084 railing and minimal square posts
Réalisation d'un escalier minimaliste en L de taille moyenne avec des marches en bois, des contremarches en bois et un garde-corps en matériaux mixtes.
Réalisation d'un escalier minimaliste en L de taille moyenne avec des marches en bois, des contremarches en bois et un garde-corps en matériaux mixtes.
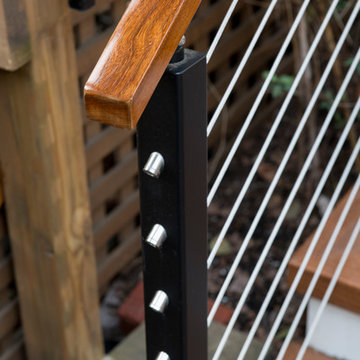
Unique staircase handrails featuring a stained wood railing, Atlantis cable rails, and black metal posts. Photo credit: Michael Ventura
Idée de décoration pour un petit escalier droit minimaliste avec un garde-corps en matériaux mixtes.
Idée de décoration pour un petit escalier droit minimaliste avec un garde-corps en matériaux mixtes.
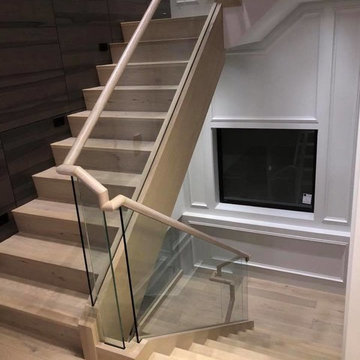
Inspiration pour un grand escalier minimaliste en U avec des marches en bois, des contremarches en bois et un garde-corps en matériaux mixtes.
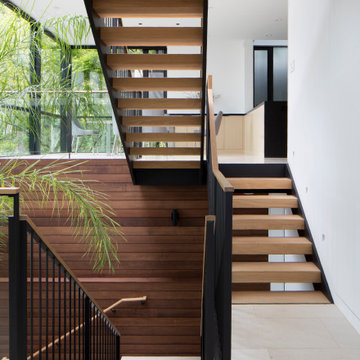
Stairs to the home's many levels were done in a medium toned wood to contrast to the darker cedar wall siding.
Cette photo montre un escalier sans contremarche flottant moderne de taille moyenne avec des marches en bois et un garde-corps en matériaux mixtes.
Cette photo montre un escalier sans contremarche flottant moderne de taille moyenne avec des marches en bois et un garde-corps en matériaux mixtes.
Idées déco d'escaliers modernes avec un garde-corps en matériaux mixtes
1
