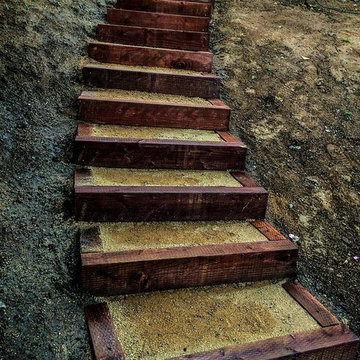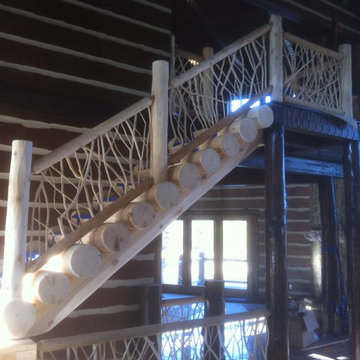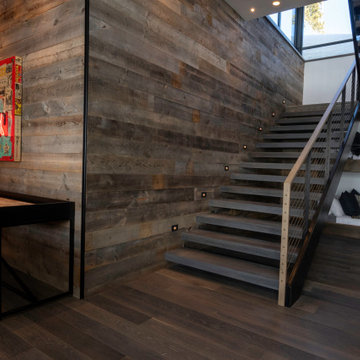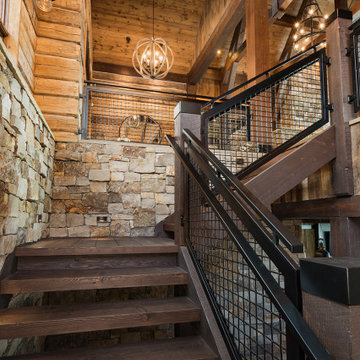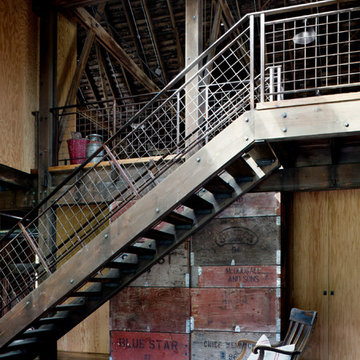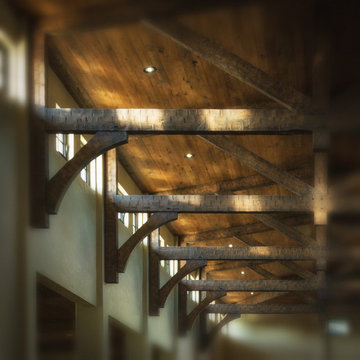Idées déco d'escaliers montagne noirs
Trier par:Populaires du jour
1 - 20 sur 611 photos
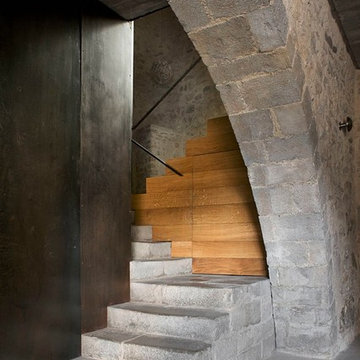
Cette photo montre un escalier montagne en L de taille moyenne avec des marches en bois et des contremarches en bois.
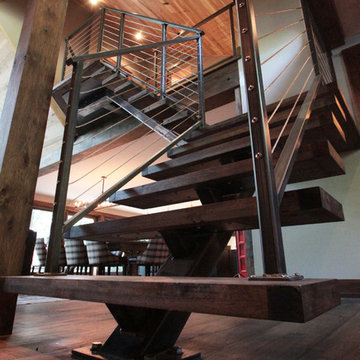
Ellicottville, NY Ski-Chalet
Staircase
Photography by Michael Pecoraro
Cette image montre un grand escalier sans contremarche chalet en L avec des marches en bois.
Cette image montre un grand escalier sans contremarche chalet en L avec des marches en bois.
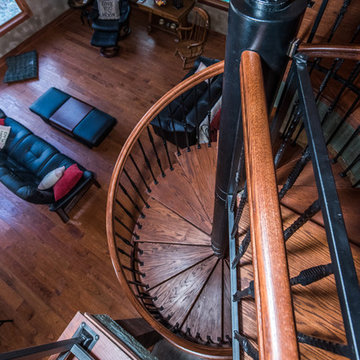
The spiral builds on top of itself keeping the staircase to a small circle that doesn't lack any detail.
Réalisation d'un grand escalier hélicoïdal chalet avec des marches en bois et des contremarches en métal.
Réalisation d'un grand escalier hélicoïdal chalet avec des marches en bois et des contremarches en métal.
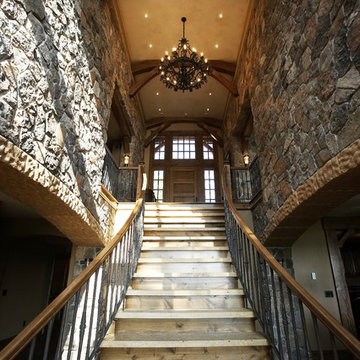
2007 ASID Award Winning Lakeside Residence
Lodge Meets Castle
Idées déco pour un escalier droit montagne avec des contremarches en bois.
Idées déco pour un escalier droit montagne avec des contremarches en bois.
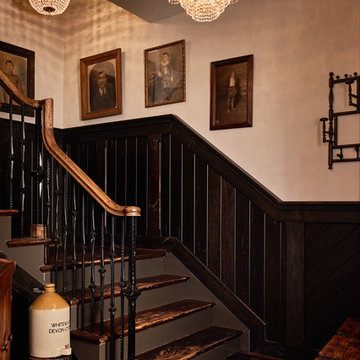
Dustin Peck
Inspiration pour un grand escalier chalet en L avec des marches en bois et des contremarches en bois.
Inspiration pour un grand escalier chalet en L avec des marches en bois et des contremarches en bois.
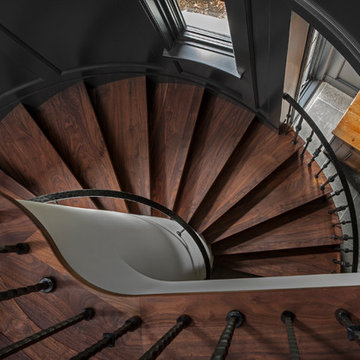
Exemple d'un grand escalier hélicoïdal montagne avec des marches en bois, des contremarches en bois et un garde-corps en métal.
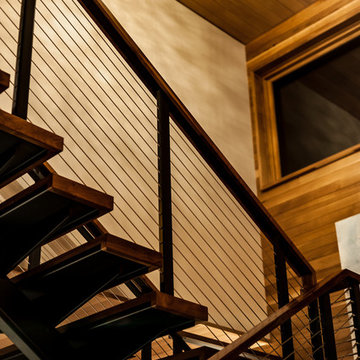
Interior Staircase Tread and Railing Detail
Aménagement d'un escalier sans contremarche flottant montagne de taille moyenne avec des marches en bois.
Aménagement d'un escalier sans contremarche flottant montagne de taille moyenne avec des marches en bois.
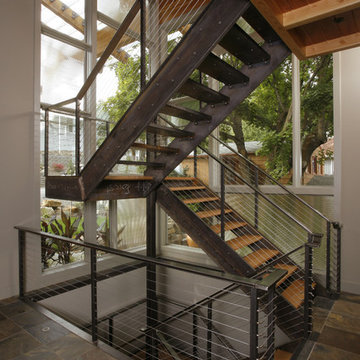
Designed and built as a remodel on Liberty Lake, WA waterfront with a neighboring house encroaching upon the south property line, a roadway on the east and park access along the north façade, the structure nestles on a underground river. As both avid environmentalists and world travelers this house was conceived to be both a tribute to pragmatics of an efficient home and an eclectic empty nesters paradise. The dwelling combines the functions of a library, music room, space for children, future grandchildren and year round out door access. The 180 degree pergola and sunscreens extend from the eaves providing passive solar control and utilizing the original house’s footprint. The retaining walls helped to minimize the overall project’s environmental impact.
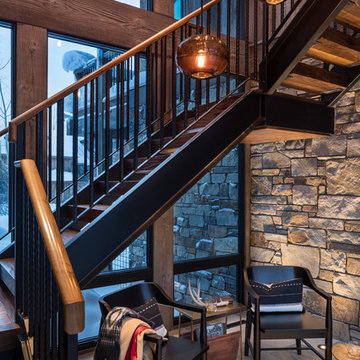
We love to collaborate, whenever and wherever the opportunity arises. For this mountainside retreat, we entered at a unique point in the process—to collaborate on the interior architecture—lending our expertise in fine finishes and fixtures to complete the spaces, thereby creating the perfect backdrop for the family of furniture makers to fill in each vignette. Catering to a design-industry client meant we sourced with singularity and sophistication in mind, from matchless slabs of marble for the kitchen and master bath to timeless basin sinks that feel right at home on the frontier and custom lighting with both industrial and artistic influences. We let each detail speak for itself in situ.
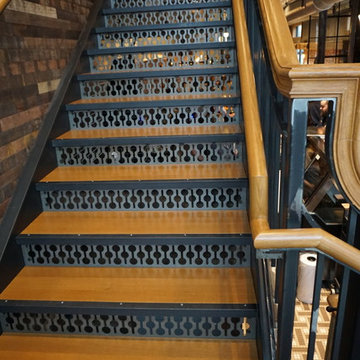
Suburban Steel Supply Company
Cette image montre un escalier chalet en L de taille moyenne avec des marches en métal, des contremarches en bois et un garde-corps en matériaux mixtes.
Cette image montre un escalier chalet en L de taille moyenne avec des marches en métal, des contremarches en bois et un garde-corps en matériaux mixtes.
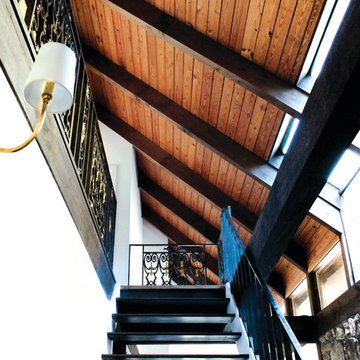
photo by KRUSHgraphics
Réalisation d'un escalier droit chalet de taille moyenne avec des marches en métal.
Réalisation d'un escalier droit chalet de taille moyenne avec des marches en métal.
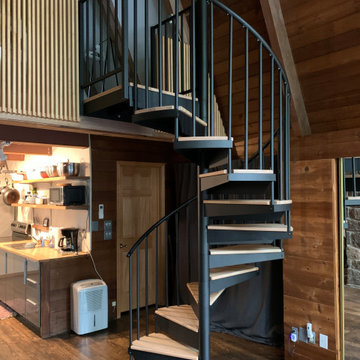
Spiral staircase. We replaced the old one because it did not meet current stair codes. Salter Spiral staircase kit.
Réalisation d'un escalier hélicoïdal chalet de taille moyenne avec des marches en bois, des contremarches en métal et un garde-corps en métal.
Réalisation d'un escalier hélicoïdal chalet de taille moyenne avec des marches en bois, des contremarches en métal et un garde-corps en métal.
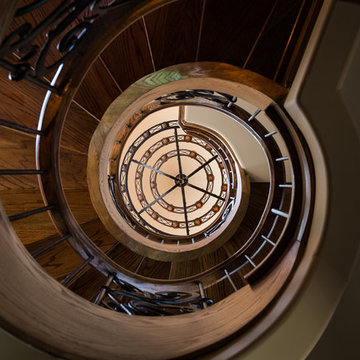
This custom staircase with rod iron was built locally. ___Aperture Vision Photography___
Idée de décoration pour un très grand escalier sans contremarche hélicoïdal chalet avec des marches en bois.
Idée de décoration pour un très grand escalier sans contremarche hélicoïdal chalet avec des marches en bois.
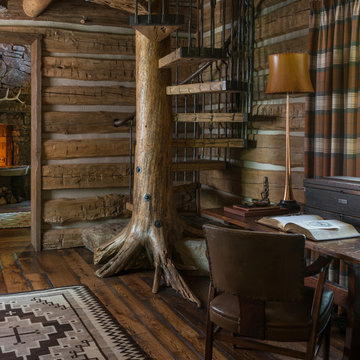
Peter Zimmerman Architects // Peace Design // Audrey Hall Photography
Réalisation d'un escalier sans contremarche hélicoïdal chalet avec des marches en bois, un garde-corps en métal et éclairage.
Réalisation d'un escalier sans contremarche hélicoïdal chalet avec des marches en bois, un garde-corps en métal et éclairage.
Idées déco d'escaliers montagne noirs
1
