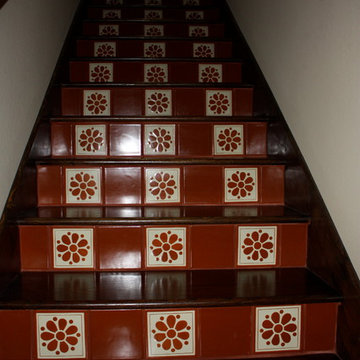Idées déco d'escaliers noirs avec des contremarches carrelées
Trier par :
Budget
Trier par:Populaires du jour
61 - 79 sur 79 photos
1 sur 3
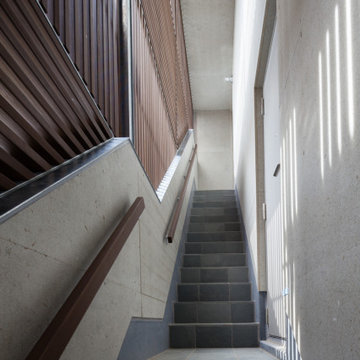
Aménagement d'un escalier carrelé droit avec des contremarches carrelées et un garde-corps en bois.
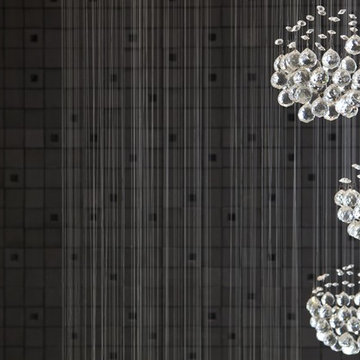
Designer: Sarah Zohar,
Photo Credit: Paul Stoppi,
A close-up shot of the wallcovering and pendants hanging over the staircase in a private residence in Miramar, Florida
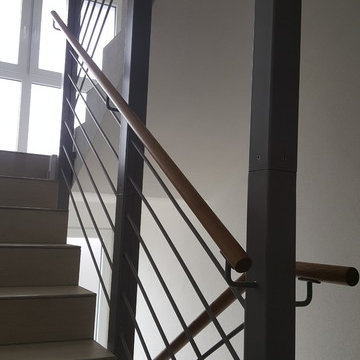
Cette image montre un escalier carrelé design en U de taille moyenne avec des contremarches carrelées.
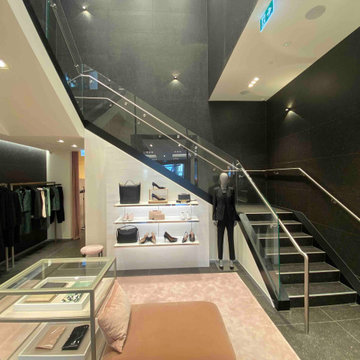
This commercial staircase in Commercial Bay Shopping Centre in Auckland was built for the purpose of structure, rigidity, and functionality. The shopping mall gives out a standard staircase for the retail shops, so Hugo Boss re-designed a staircase to better suit their needs. We were able to reuse the new, 120mm thick, solid concrete treads in order to reduce costs. Because the new staircase was slightly narrower than the original, we trimmed down the treads to accommodate the new dimensions of the replacement stairs.
What made this project a challenge was that it was really heavy (the finished stairs weighed about 2 tons) and we had to adhere to pretty strict structural requirements because it’s a commercial staircase. We were able to do the installation in 2 days by getting everything in on the first day, and then having Grant spend a week there with the mini crane lifting up all the steel and placing the treads.
The structural materials we used were concrete and steel. Hugo Boss then tiled over top of it, and we finished it off with a brush, stainless steel handrail. We then had to work closely with the glass balustrade company to make sure the holes were in the right place in correspondence with the staircase and that everything ran smoothly and on time.
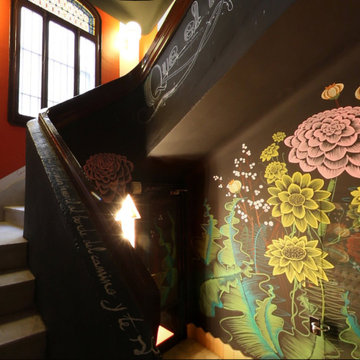
Escalera decorada con rayas en tamaño gigante vertiales
Aménagement d'un escalier carrelé courbe classique de taille moyenne avec des contremarches carrelées et un garde-corps en bois.
Aménagement d'un escalier carrelé courbe classique de taille moyenne avec des contremarches carrelées et un garde-corps en bois.
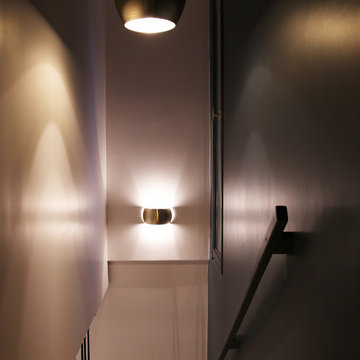
Exemple d'un escalier courbe scandinave de taille moyenne avec des marches en bois, des contremarches carrelées et un garde-corps en câble.
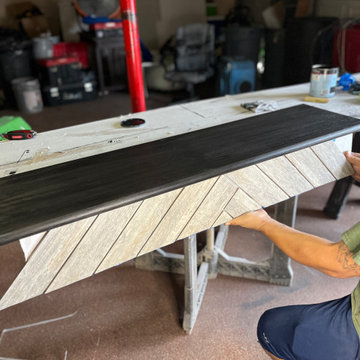
Client wanted custom stair treads and risers. The red oak stair treads were stained to the preferred color. The risers were custom with this beautiful layout and tile that matches the rest of her entry
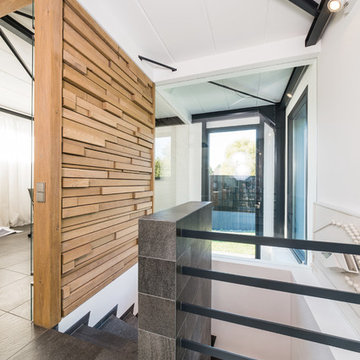
Treppenhaus
Idée de décoration pour un petit escalier carrelé courbe design avec des contremarches carrelées et un garde-corps en métal.
Idée de décoration pour un petit escalier carrelé courbe design avec des contremarches carrelées et un garde-corps en métal.
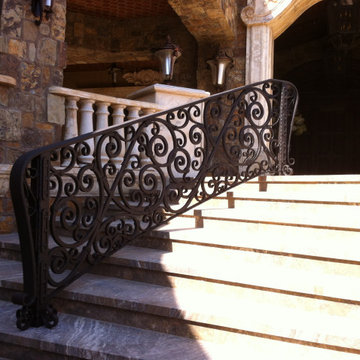
Exemple d'un escalier droit chic en marbre avec des contremarches carrelées et un garde-corps en métal.
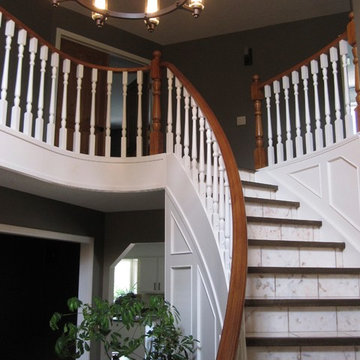
Idées déco pour un grand escalier carrelé courbe classique avec des contremarches carrelées.
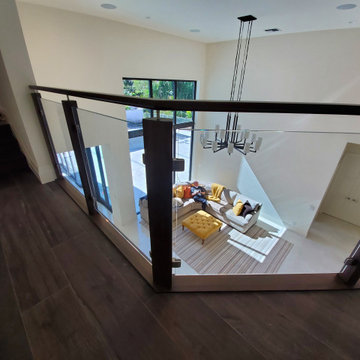
Laminated, low iron glass railing held by stainless-steel brackets with red oak posts and handrails.
Inspiration pour un grand escalier carrelé minimaliste en U avec des contremarches carrelées et un garde-corps en verre.
Inspiration pour un grand escalier carrelé minimaliste en U avec des contremarches carrelées et un garde-corps en verre.
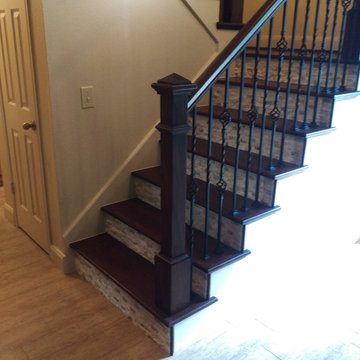
HSP
Cette photo montre un escalier chic en L de taille moyenne avec des marches en bois et des contremarches carrelées.
Cette photo montre un escalier chic en L de taille moyenne avec des marches en bois et des contremarches carrelées.
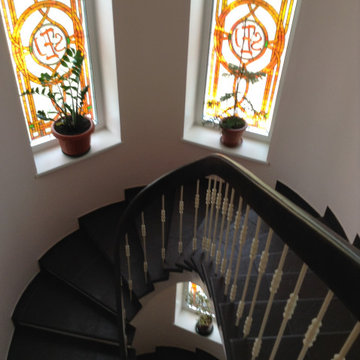
Ограждение с кованными балясинами и гнутым поручнем
Exemple d'un escalier courbe chic de taille moyenne avec des marches en acrylique, des contremarches carrelées et un garde-corps en métal.
Exemple d'un escalier courbe chic de taille moyenne avec des marches en acrylique, des contremarches carrelées et un garde-corps en métal.
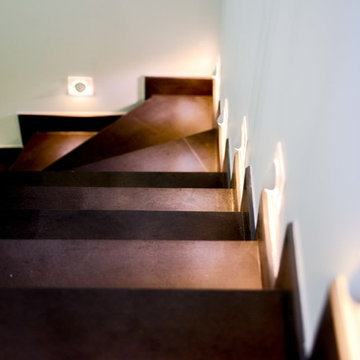
fanny anaïs D.
Cette photo montre un escalier carrelé moderne en L de taille moyenne avec des contremarches carrelées et un garde-corps en métal.
Cette photo montre un escalier carrelé moderne en L de taille moyenne avec des contremarches carrelées et un garde-corps en métal.
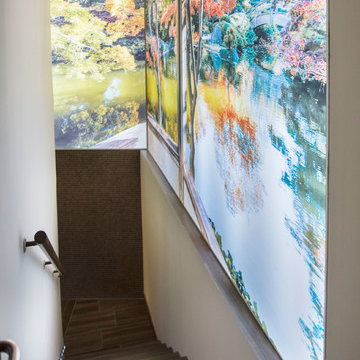
Nos encontramos con una escalera infinita de acceso a un antiguo sótano de un BBVA, todo grises, granito, seriedad y pura frialdad... Decidimos darle una vuelta total. Cerámica efecto madera, de la firma Marazzi para el pavimento, enmallado efecto madera de la firma Vidrepur, absolutamente precioso y una gran fotografía retroiluminada a medida, más de 20 metros de luz que nos invitan a asomarnos a un remanso de paz. El acceso perfecto a la zona técnica de un Showroom exclusivo para profesionales de pavimentos y revestimientos cerámicos en Las Rozas. A Trabajar!
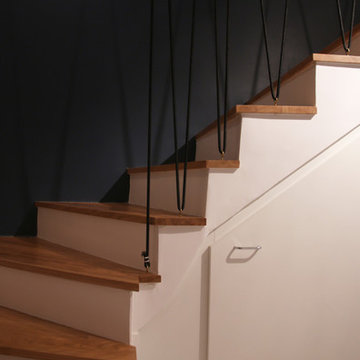
Aménagement d'un escalier courbe scandinave de taille moyenne avec des marches en bois, des contremarches carrelées et un garde-corps en câble.
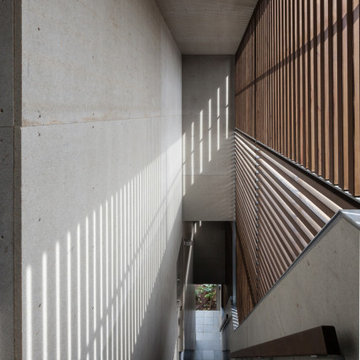
Cette photo montre un escalier carrelé droit avec des contremarches carrelées et un garde-corps en bois.
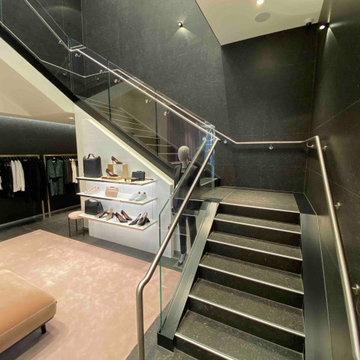
This commercial staircase in Commercial Bay Shopping Centre in Auckland was built for the purpose of structure, rigidity, and functionality. The shopping mall gives out a standard staircase for the retail shops, so Hugo Boss re-designed a staircase to better suit their needs. We were able to reuse the new, 120mm thick, solid concrete treads in order to reduce costs. Because the new staircase was slightly narrower than the original, we trimmed down the treads to accommodate the new dimensions of the replacement stairs.
What made this project a challenge was that it was really heavy (the finished stairs weighed about 2 tons) and we had to adhere to pretty strict structural requirements because it’s a commercial staircase. We were able to do the installation in 2 days by getting everything in on the first day, and then having Grant spend a week there with the mini crane lifting up all the steel and placing the treads.
The structural materials we used were concrete and steel. Hugo Boss then tiled over top of it, and we finished it off with a brush, stainless steel handrail. We then had to work closely with the glass balustrade company to make sure the holes were in the right place in correspondence with the staircase and that everything ran smoothly and on time.
Idées déco d'escaliers noirs avec des contremarches carrelées
4
