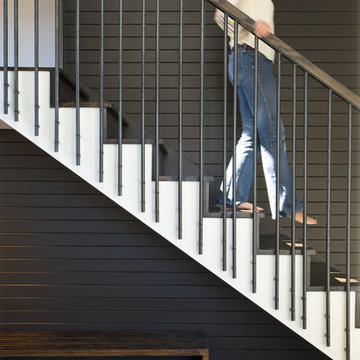Idées déco d'escaliers noirs avec un garde-corps en matériaux mixtes
Trier par :
Budget
Trier par:Populaires du jour
1 - 20 sur 522 photos
1 sur 3
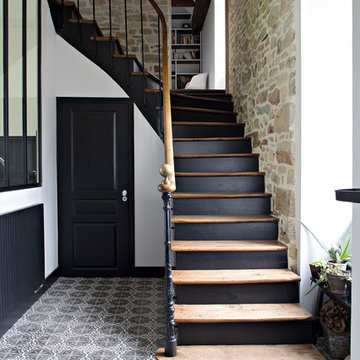
Gwenaelle HOYET
Idée de décoration pour un escalier peint tradition en L avec des marches en bois, un garde-corps en matériaux mixtes et palier.
Idée de décoration pour un escalier peint tradition en L avec des marches en bois, un garde-corps en matériaux mixtes et palier.

Ryan Gamma
Cette image montre un grand escalier sans contremarche minimaliste en U avec des marches en bois et un garde-corps en matériaux mixtes.
Cette image montre un grand escalier sans contremarche minimaliste en U avec des marches en bois et un garde-corps en matériaux mixtes.

Stairway. John Clemmer Photography
Idée de décoration pour un escalier vintage en U et béton de taille moyenne avec des contremarches en béton et un garde-corps en matériaux mixtes.
Idée de décoration pour un escalier vintage en U et béton de taille moyenne avec des contremarches en béton et un garde-corps en matériaux mixtes.
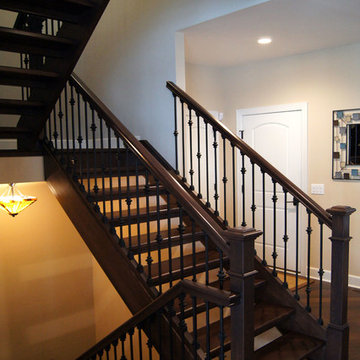
Dale Hall
Inspiration pour un grand escalier sans contremarche traditionnel en U avec des marches en bois et un garde-corps en matériaux mixtes.
Inspiration pour un grand escalier sans contremarche traditionnel en U avec des marches en bois et un garde-corps en matériaux mixtes.
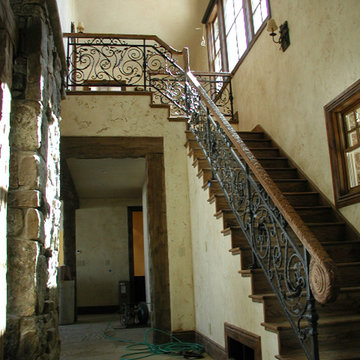
This wrought iron handrail is one of a kind. Our welding and fabrication team created the scroll work for this rail by hammering, twisting and bending the iron. The newel posts were imported from Canada, but the leaves were hand made in our shop. The newel posts and primary frame were installed prior to the scroll work; so the wood cap could be fit to our rail in preparation to be hand carved. Overall the remarkable craftsmanship that went into this handrail was one for the books.
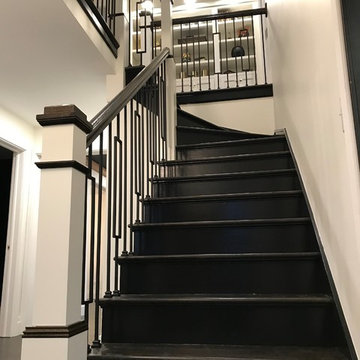
Sanded all Wood
Oil Primed all Risers, Stringer and Flat Wood on Posts
Painted all Risers, Stringer and Flat Wood on Posts in White Semi-Gloss
Stained and Polyurethaned Decorative Oak on Posts and Handrail in Ebony

This beautiful showcase home offers a blend of crisp, uncomplicated modern lines and a touch of farmhouse architectural details. The 5,100 square feet single level home with 5 bedrooms, 3 ½ baths with a large vaulted bonus room over the garage is delightfully welcoming.
For more photos of this project visit our website: https://wendyobrienid.com.
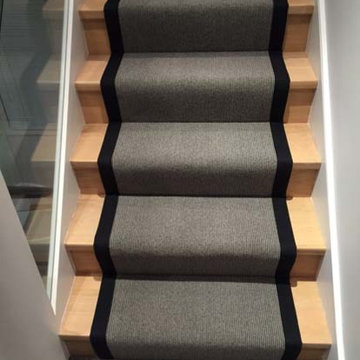
Client: Private Residence In North London
Brief: To supply & install grey stair carpet with black border to stairs
Idées déco pour un escalier contemporain en U de taille moyenne avec des marches en moquette et un garde-corps en matériaux mixtes.
Idées déco pour un escalier contemporain en U de taille moyenne avec des marches en moquette et un garde-corps en matériaux mixtes.
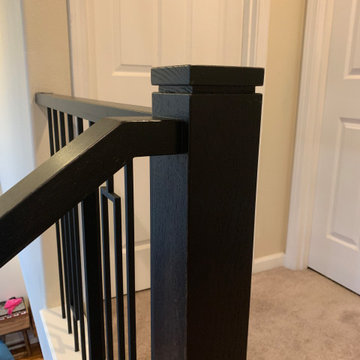
Modern newel cap
Réalisation d'un escalier design en U de taille moyenne avec des marches en moquette, des contremarches en moquette et un garde-corps en matériaux mixtes.
Réalisation d'un escalier design en U de taille moyenne avec des marches en moquette, des contremarches en moquette et un garde-corps en matériaux mixtes.
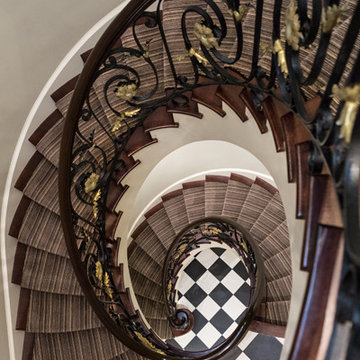
Cette photo montre un grand escalier hélicoïdal chic avec des marches en moquette, des contremarches en moquette et un garde-corps en matériaux mixtes.
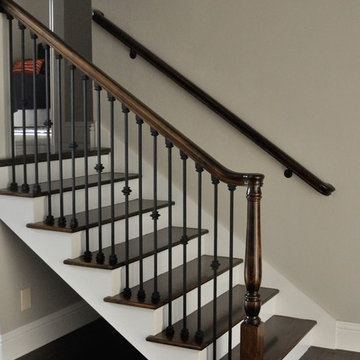
Idée de décoration pour un petit escalier peint droit tradition avec des marches en bois et un garde-corps en matériaux mixtes.

Cette photo montre un petit escalier tendance en U avec des marches en acrylique et un garde-corps en matériaux mixtes.
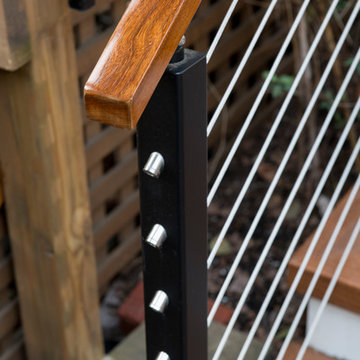
Unique staircase handrails featuring a stained wood railing, Atlantis cable rails, and black metal posts. Photo credit: Michael Ventura
Idée de décoration pour un petit escalier droit minimaliste avec un garde-corps en matériaux mixtes.
Idée de décoration pour un petit escalier droit minimaliste avec un garde-corps en matériaux mixtes.
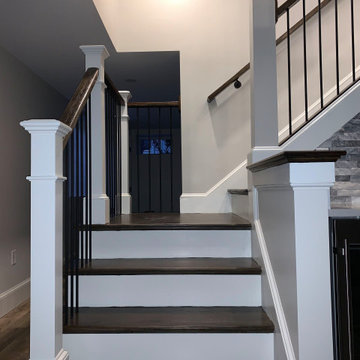
Cette photo montre un escalier peint chic en L de taille moyenne avec des marches en bois et un garde-corps en matériaux mixtes.
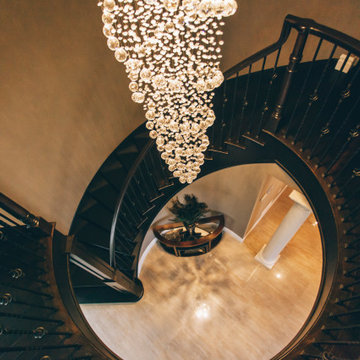
Idées déco pour un grand escalier peint courbe moderne avec des marches en bois peint et un garde-corps en matériaux mixtes.
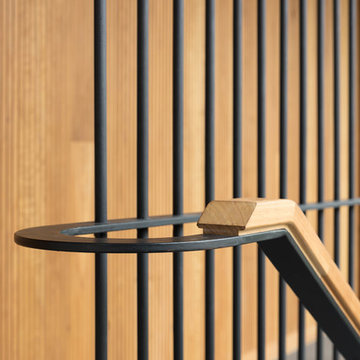
The Balmoral House is located within the lower north-shore suburb of Balmoral. The site presents many difficulties being wedged shaped, on the low side of the street, hemmed in by two substantial existing houses and with just half the land area of its neighbours. Where previously the site would have enjoyed the benefits of a sunny rear yard beyond the rear building alignment, this is no longer the case with the yard having been sold-off to the neighbours.
Our design process has been about finding amenity where on first appearance there appears to be little.
The design stems from the first key observation, that the view to Middle Harbour is better from the lower ground level due to the height of the canopy of a nearby angophora that impedes views from the first floor level. Placing the living areas on the lower ground level allowed us to exploit setback controls to build closer to the rear boundary where oblique views to the key local features of Balmoral Beach and Rocky Point Island are best.
This strategy also provided the opportunity to extend these spaces into gardens and terraces to the limits of the site, maximising the sense of space of the 'living domain'. Every part of the site is utilised to create an array of connected interior and exterior spaces
The planning then became about ordering these living volumes and garden spaces to maximise access to view and sunlight and to structure these to accommodate an array of social situations for our Client’s young family. At first floor level, the garage and bedrooms are composed in a linear block perpendicular to the street along the south-western to enable glimpses of district views from the street as a gesture to the public realm. Critical to the success of the house is the journey from the street down to the living areas and vice versa. A series of stairways break up the journey while the main glazed central stair is the centrepiece to the house as a light-filled piece of sculpture that hangs above a reflecting pond with pool beyond.
The architecture works as a series of stacked interconnected volumes that carefully manoeuvre down the site, wrapping around to establish a secluded light-filled courtyard and terrace area on the north-eastern side. The expression is 'minimalist modern' to avoid visually complicating an already dense set of circumstances. Warm natural materials including off-form concrete, neutral bricks and blackbutt timber imbue the house with a calm quality whilst floor to ceiling glazing and large pivot and stacking doors create light-filled interiors, bringing the garden inside.
In the end the design reverses the obvious strategy of an elevated living space with balcony facing the view. Rather, the outcome is a grounded compact family home sculpted around daylight, views to Balmoral and intertwined living and garden spaces that satisfy the social needs of a growing young family.
Photo Credit: Clinton Weaver
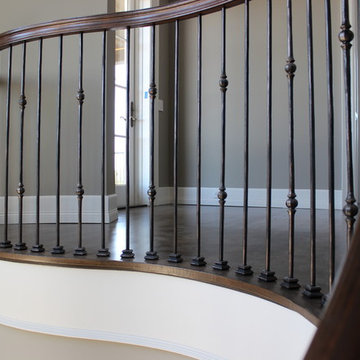
This stair is one of our favorites from 2018, it’s truly a masterpiece!
Custom walnut rails, risers & skirt with wrought iron balusters over a 3-story concrete circular stair carriage.
The magnitude of the stair combined with natural light, made it difficult to convey its pure beauty in photographs. Special thanks to Sawgrass Construction for sharing some of their photos with us to post along with ours.
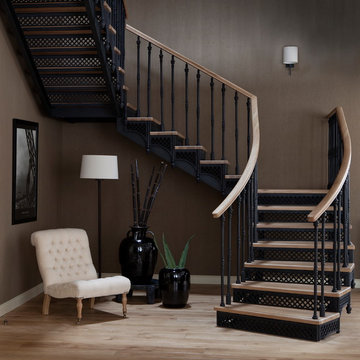
Aménagement d'un escalier classique en U avec des marches en bois, des contremarches en métal, un garde-corps en matériaux mixtes et éclairage.
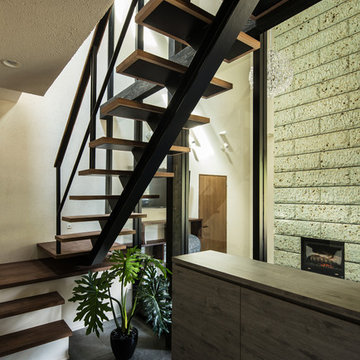
Photo:笹の倉舎/笹倉洋平
Cette image montre un grand escalier sans contremarche droit minimaliste avec des marches en bois et un garde-corps en matériaux mixtes.
Cette image montre un grand escalier sans contremarche droit minimaliste avec des marches en bois et un garde-corps en matériaux mixtes.
Idées déco d'escaliers noirs avec un garde-corps en matériaux mixtes
1
