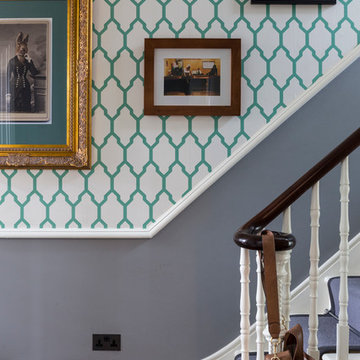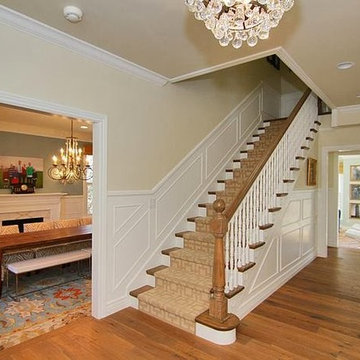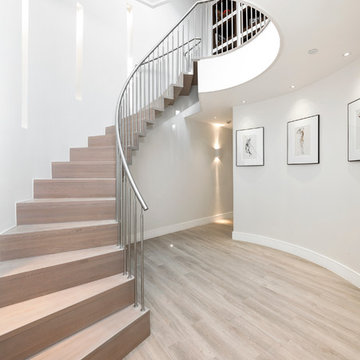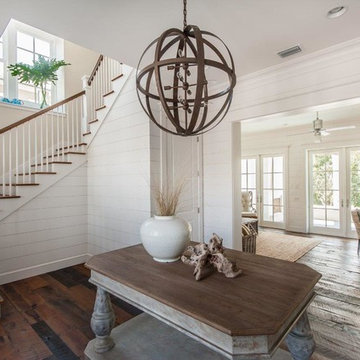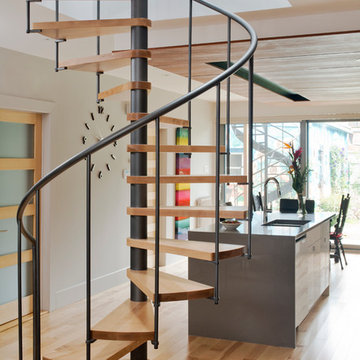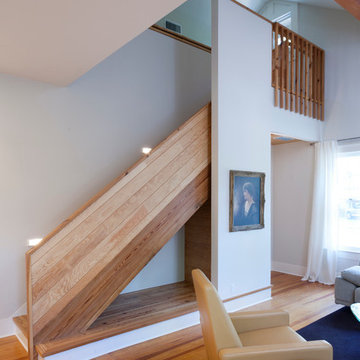Idées déco d'escaliers noirs, beiges
Trier par :
Budget
Trier par:Populaires du jour
161 - 180 sur 66 648 photos
1 sur 3
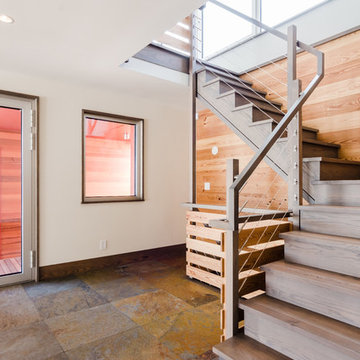
Idées déco pour un petit escalier moderne en L avec des marches en bois, des contremarches en bois et un garde-corps en métal.
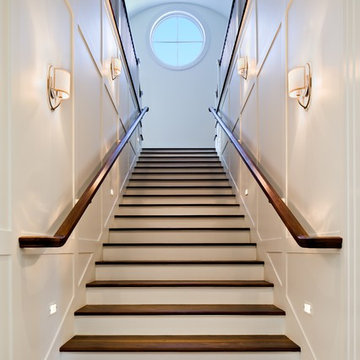
Christopher Wesnofske
Idée de décoration pour un escalier peint droit tradition de taille moyenne avec des marches en bois.
Idée de décoration pour un escalier peint droit tradition de taille moyenne avec des marches en bois.
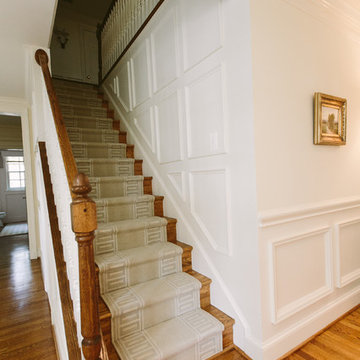
Cette photo montre un escalier droit chic de taille moyenne avec des marches en moquette et des contremarches en moquette.
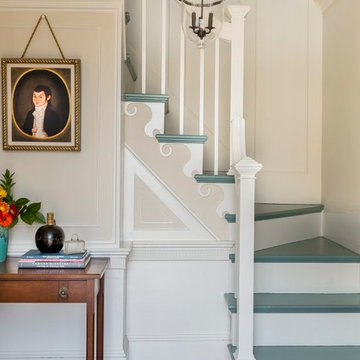
WKD’s design specialty in quality historic preservation ensured that the integrity of this home’s interior and exterior architecture was kept intact. The design mission was to preserve, restore and renovate the home in a manner that celebrated its heritage, while recognizing and accommodating today’s lifestyle and technology. Drawing from the home’s original details, WKD re-designed a friendly entry (including the exterior landscape approach) and kitchen area, integrating it into the existing hearth room. We also created a new stair to the second floor, eliminating the small, steep winding stair. New colors, wallpaper, furnishings and lighting make for a family friendly, welcoming home.
The project has been published several times. Click below to read:
October 2014 Northshore Magazine
Spring 2013 Kitchen Trends Magazine
Spring 2013 Bathroom Trends Magazine
Photographer: MIchael Lee
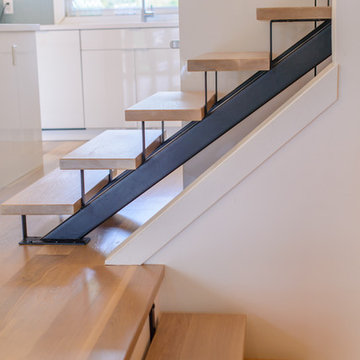
Teagan Workman
Cette image montre un escalier flottant design de taille moyenne avec des marches en bois et des contremarches en métal.
Cette image montre un escalier flottant design de taille moyenne avec des marches en bois et des contremarches en métal.
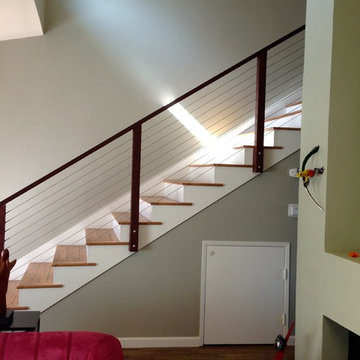
Custom milled Ipe timbers were used to construct this stairway cable railing. Stainless steel cable was used for the railing infill and provide an updated look to this older home. Photo by Sherritt
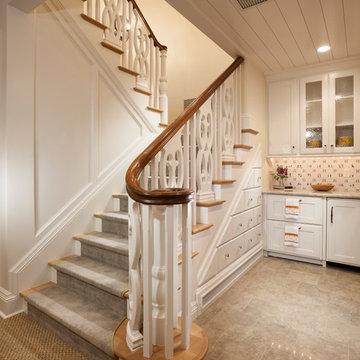
Photo by: Joshua Caldwell
Cette photo montre un escalier peint chic en U de taille moyenne avec des marches en bois, un garde-corps en bois et rangements.
Cette photo montre un escalier peint chic en U de taille moyenne avec des marches en bois, un garde-corps en bois et rangements.
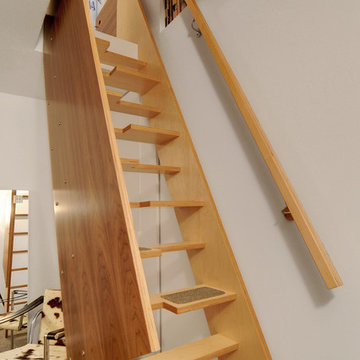
Photography: Miguel Edwards http://migueledwardsphotography.com/
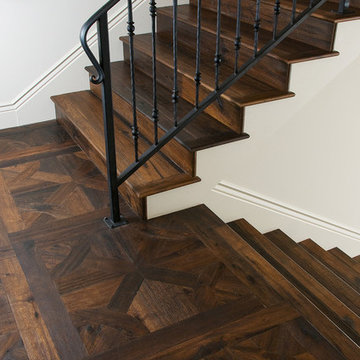
Parquet floors have been highly valued since the medieval times. DuChateau Floors' Palais Collection honors this old-world art form by offering its hardwood floors in intricate patterns. This photo pictures the Fontainbleu parquet from the Palais Collection in Riverstone Seine wood flooring. The stairs are also covered in the same wood. A striking impression is made upon entering a home with a parquet wood floor.
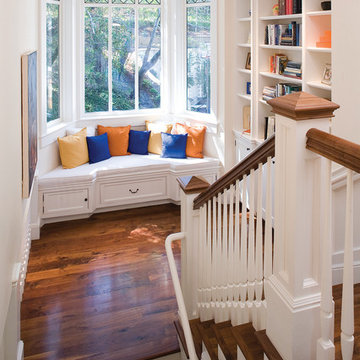
Misha Bruk
Réalisation d'un escalier tradition en U avec des marches en bois et palier.
Réalisation d'un escalier tradition en U avec des marches en bois et palier.
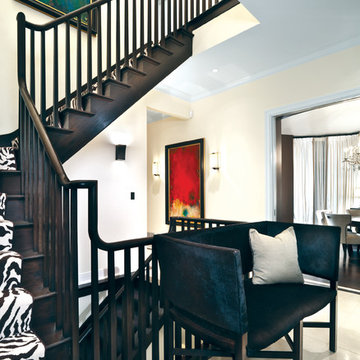
Aménagement d'un escalier contemporain en L avec des marches en bois, des contremarches en bois et palier.
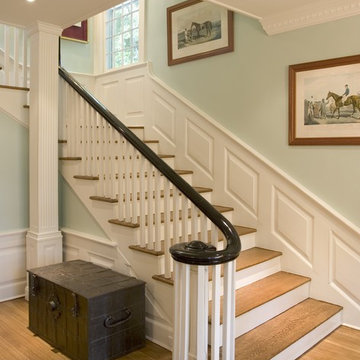
Inspiration pour un escalier traditionnel en L avec des marches en bois.

View of the window seat at the landing of the double height entry space. The light filled entry provides a dramatic entry into this green custom home.
Architecture and Design by Heidi Helgeson, H2D Architecture + Design
Construction by Thomas Jacobson Construction
Photo by Sean Balko, Filmworks Studio

Inspiration pour un escalier flottant urbain en béton de taille moyenne avec un garde-corps en métal, un mur en parement de brique et des contremarches en métal.
Idées déco d'escaliers noirs, beiges
9
