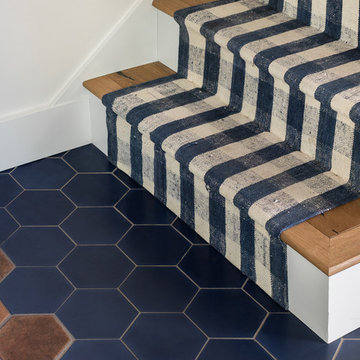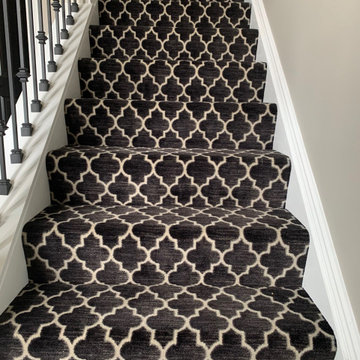Idées déco d'escaliers noirs
Trier par:Populaires du jour
41 - 60 sur 775 photos
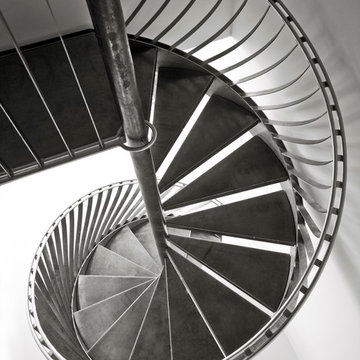
Aménagement d'un escalier sans contremarche hélicoïdal contemporain avec des marches en métal et un garde-corps en métal.
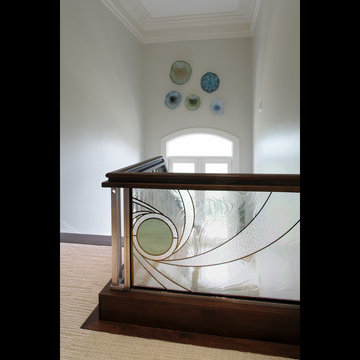
Cantoni is Designer's Choice for this Palatial Home in South Carolina. Cantoni partners on many projects with architects, interior designers, developers, realtors and others in the trade. The featured project in this eNewsletter is a spectacular example of a recent partnering between Susan Sentell ASID, Beaux Monde, Inc., Cumming, Georgia, and Design Consultant Kohl Sudnikovich of Cantoni Atlanta. While inspired by classic Italian architecture, this palatial home is not in the foothills of Italy’s Apennines but in the foothills of the Blue Ridge Mountains in South Carolina. When we saw the images of this stunning home and what went into planning and executing its interiors, I thought: here’s a perfect illustration of Cantoni’s branding theme: Great Design Is A Way of Life. Design isn’t just something cosmetic, something tacked on, but the very essence of a residence’s personality and of the personality of the people who make the house a home. This sensational South Carolina project is a superb example of Cantoni’s Great Design theme brought to life. According to Kohl, Cantoni’s involvement kicked in when Susan, whom he’d worked with before, contacted him to consult on furniture collections that would help her fulfill her and her client’s overall design theme. Susan says, "This is a 5,800-sq. ft. new construction designed by a prestigious national architectural group. Given the Mediterranean-influenced elevation and the client’s wish for an airy, Italian-contemporary interior treatment I felt Cantoni was the best source for furnishing some of the main rooms. "The theme of our project we called, ‘The Goddess House’ for its ethereal look and feel– open, warm, free, filled with light and natural colors, flowing with sophisticated detail. I felt Cantoni was the right choice to help us carry out the theme. I knew Cantoni not only for its Italian design but for the quality of its products and depth and breadth of its selection. "After creating furniture plans and the overall palette, I contacted Kohl and asked him to consult with us on Cantoni pieces that would realize our plans for the living room, dining room, master bedroom, media room and outdoor. "The finished product is a beautiful example of what you can achieve when the vision of the client and the skills of the design team are in alignment. I think the feeling you get in this home is a manifestation of that harmony.” Thanks so much to Susan for choosing Cantoni and for her client for generously allowing us to show the interiors of the rooms with Cantoni product. And good job Kohl and the Cantoni Atlanta team for your efforts–not the least of which were the logistics involved in delivery and installation, this home being a great distance from Atlanta. Great Design IS a Way of Life. That theme works at many levels: alluding to our clients’ tastes and dreams and sophistication, the product itself, and the creative talents of the designers.
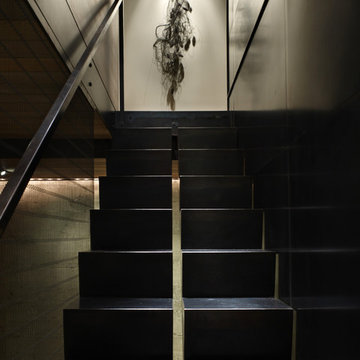
The renovation of this Queen Anne Hill Spanish bungalow was an extreme transformation into contemporary and tranquil retreat. Photography by John Granen.

Storage integrated into staircase.
Réalisation d'un escalier droit marin de taille moyenne avec des marches en bois, des contremarches en bois, un garde-corps en bois et rangements.
Réalisation d'un escalier droit marin de taille moyenne avec des marches en bois, des contremarches en bois, un garde-corps en bois et rangements.
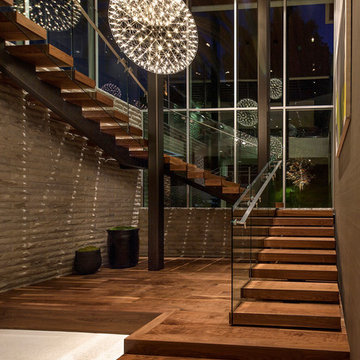
Installation by Century Custom Hardwood Floor in Los Angeles, CA
Idées déco pour un très grand escalier moderne en U avec des marches en bois et des contremarches en bois.
Idées déco pour un très grand escalier moderne en U avec des marches en bois et des contremarches en bois.
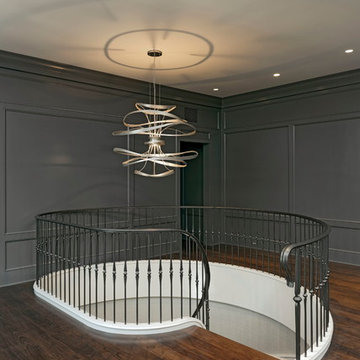
Staircase, Modern lighting
Cette image montre un grand escalier courbe traditionnel avec des marches en bois, des contremarches en bois et un garde-corps en bois.
Cette image montre un grand escalier courbe traditionnel avec des marches en bois, des contremarches en bois et un garde-corps en bois.
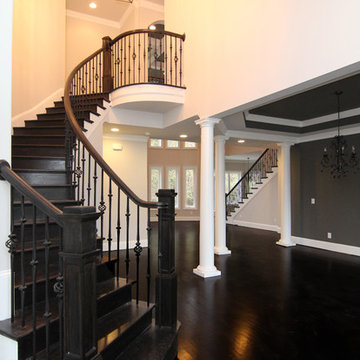
In this Raleigh luxury home: The curved staircase creates a grand entrance.
Raleigh luxury home builder Stanton Homes.
Exemple d'un très grand escalier courbe chic avec des marches en bois et des contremarches en bois.
Exemple d'un très grand escalier courbe chic avec des marches en bois et des contremarches en bois.
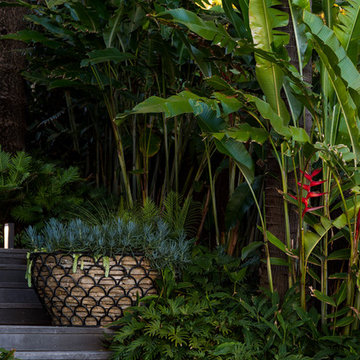
Brigid Arnott
Exemple d'un grand escalier flottant exotique avec des marches en bois et des contremarches en bois.
Exemple d'un grand escalier flottant exotique avec des marches en bois et des contremarches en bois.

The first goal for this client in Chatham was to give them a front walk and entrance that was beautiful and grande. We decided to use natural blue bluestone tiles of random sizes. We integrated a custom cut 6" x 9" bluestone border and ran it continuous throughout. Our second goal was to give them walking access from their driveway to their front door. Because their driveway was considerably lower than the front of their home, we needed to cut in a set of steps through their driveway retaining wall, include a number of turns and bridge the walkways with multiple landings. While doing this, we wanted to keep continuity within the building products of choice. We used real stone veneer to side all walls and stair risers to match what was already on the house. We used 2" thick bluestone caps for all stair treads and retaining wall caps. We installed the matching real stone veneer to the face and sides of the retaining wall. All of the bluestone caps were custom cut to seamlessly round all turns. We are very proud of this finished product. We are also very proud to have had the opportunity to work for this family. What amazing people. #GreatWorkForGreatPeople
As a side note regarding this phase - throughout the construction, numerous local builders stopped at our job to take pictures of our work. #UltimateCompliment #PrimeIsInTheLead
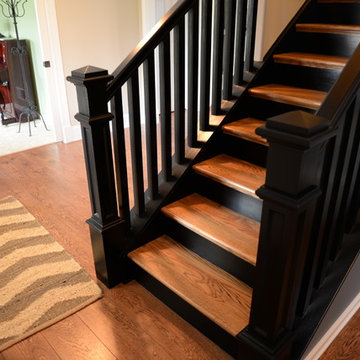
Main staircase - after
Cette photo montre un escalier droit chic de taille moyenne avec des marches en bois et des contremarches en bois.
Cette photo montre un escalier droit chic de taille moyenne avec des marches en bois et des contremarches en bois.

Gerade Kragarmtreppe eingebohrt in Betonwand. Stufen als Hohlstufe in Eiche rustikal mit Rissen und Spachtelstellen. VSG Glasgeländer 17,52 mm mit Punkthaltern an die Stufenköpfe montiert. Runder Edelstahlhandlauf.
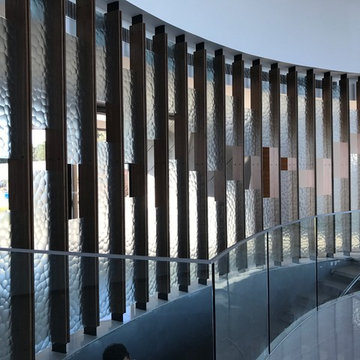
3-Form acrylic panels are randomly placed in a walnut screen in this unique stair.
Cette photo montre un grand escalier courbe tendance en béton avec des contremarches en béton et un garde-corps en verre.
Cette photo montre un grand escalier courbe tendance en béton avec des contremarches en béton et un garde-corps en verre.
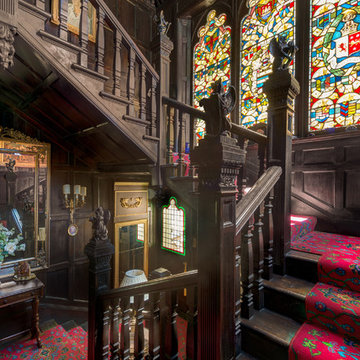
Stunning panelled staircase and stained-glass windows in a fully renovated Lodge House in the Strawberry Hill Gothic Style. c1883 Warfleet Creek, Dartmouth, South Devon. Colin Cadle Photography, Photo Styling by Jan

This home is designed to be accessible for all three floors of the home via the residential elevator shown in the photo. The elevator runs through the core of the house, from the basement to rooftop deck. Alongside the elevator, the steel and walnut floating stair provides a feature in the space.
Design by: H2D Architecture + Design
www.h2darchitects.com
#kirklandarchitect
#kirklandcustomhome
#kirkland
#customhome
#greenhome
#sustainablehomedesign
#residentialelevator
#concreteflooring
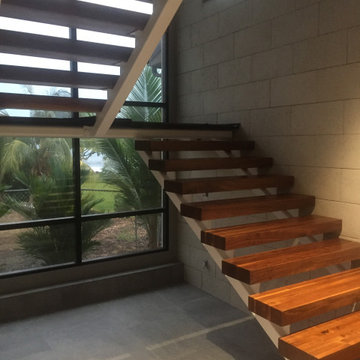
4" Solid Walnut Edge Grain with WaterLox Finish
Idées déco pour un escalier flottant contemporain avec des marches en bois et un garde-corps en métal.
Idées déco pour un escalier flottant contemporain avec des marches en bois et un garde-corps en métal.
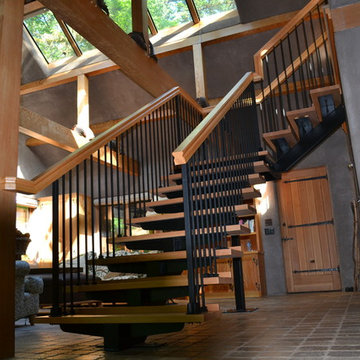
A rustic cabin stair remodel we transformed from a plain log stair ladder to a upgrade custom mono beam design. Wood specie is supreme VG Douglas Fir for handrail and stair steps, with 1/2" x 1/2" plain iron tubular satin black balusters and with tubular 1 1/4" x 1 1/4" satin black newels, Handrail design and fabricated by Adventures in Wood, Ltd. Balusters and base shoes by House of Forgings supplied by Westfire Manufacturing, Inc. Finish is Osmo's natural plant based #3043 Poly-X, Mono Beam designed and fabricated by Artisan Metal Railings (Norm Green)
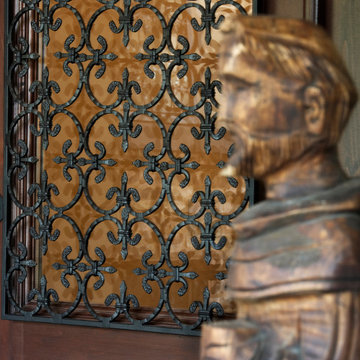
John Siemering Homes. Custom Home Builder in Austin, TX
Cette photo montre un très grand escalier méditerranéen.
Cette photo montre un très grand escalier méditerranéen.
Idées déco d'escaliers noirs
3
