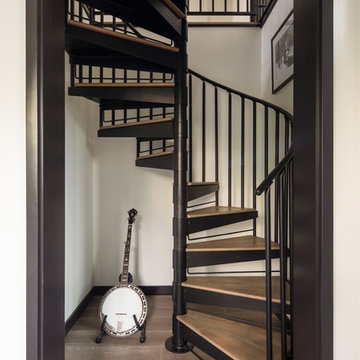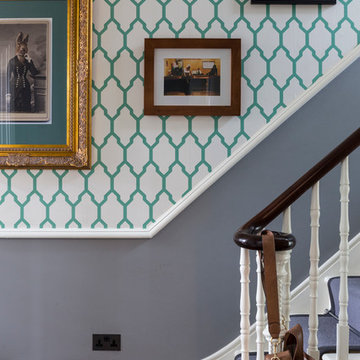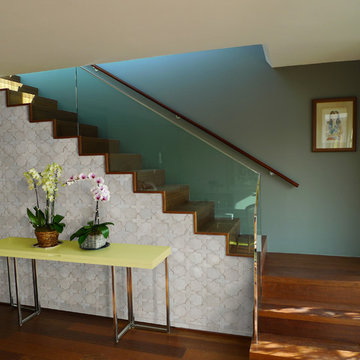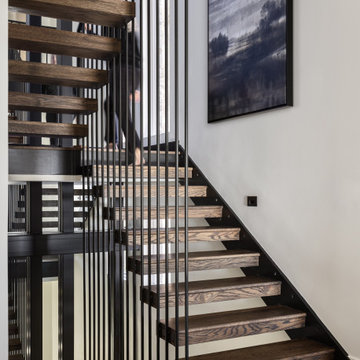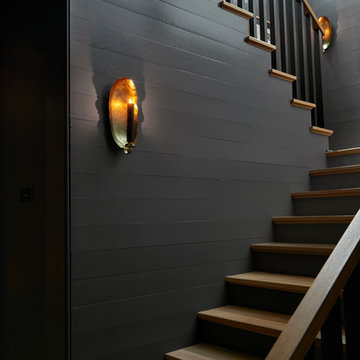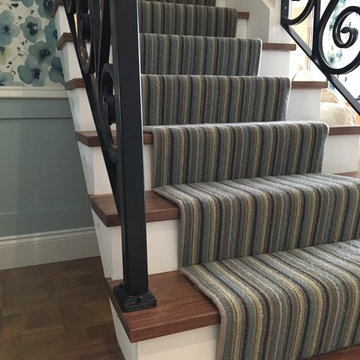Idées déco d'escaliers noirs, turquoises
Trier par :
Budget
Trier par:Populaires du jour
61 - 80 sur 31 092 photos
1 sur 3

Contractor: Jason Skinner of Bay Area Custom Homes.
Photography by Michele Lee Willson
Idée de décoration pour un très grand escalier peint design en U avec des marches en bois et un garde-corps en verre.
Idée de décoration pour un très grand escalier peint design en U avec des marches en bois et un garde-corps en verre.
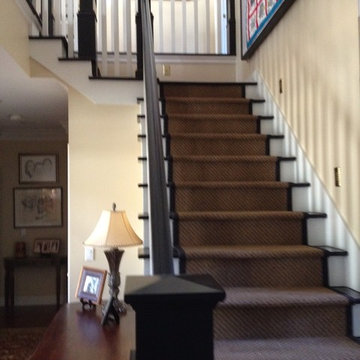
Idée de décoration pour un escalier tradition en L de taille moyenne avec des marches en moquette, des contremarches en moquette, un garde-corps en bois et éclairage.
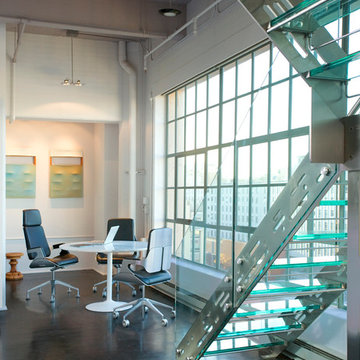
Blank and Cables wanted to create not only a futuristic and modern aesthetic throughout this San Francisco Penthouse, but we also wanted to include the smooth and effortless features associated with space age design. Throughout the home, LED light fixtures allow for controlled color and ambiance; the living room houses a sliding couch that tucks away into an airplane inspired aluminium fuselage with pivoting windows that reveal the master bedroom; and transparent steps provide a clear view of the daunting heights below. This modern, space age penthouse is truly a one-of-a-kind interior landscape with all the bells and whistles to match one of this millennia's finest designs.
Todd Roberts
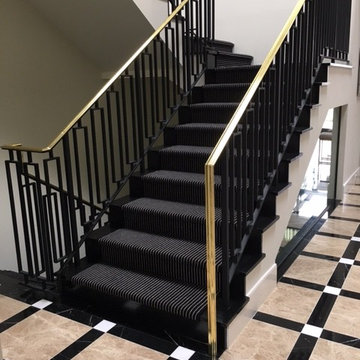
Shelly Striks, designer
Idée de décoration pour un grand escalier peint design en U avec des marches en bois peint.
Idée de décoration pour un grand escalier peint design en U avec des marches en bois peint.
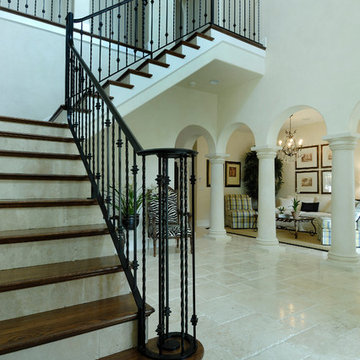
Cette image montre un escalier méditerranéen en L avec des marches en bois, des contremarches en travertin et un garde-corps en métal.
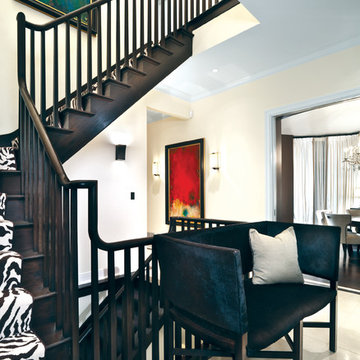
Aménagement d'un escalier contemporain en L avec des marches en bois, des contremarches en bois et palier.

View of the window seat at the landing of the double height entry space. The light filled entry provides a dramatic entry into this green custom home.
Architecture and Design by Heidi Helgeson, H2D Architecture + Design
Construction by Thomas Jacobson Construction
Photo by Sean Balko, Filmworks Studio
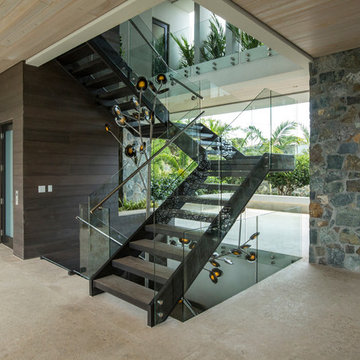
Steve Simonsen Photography
Cette photo montre un grand escalier flottant moderne avec un garde-corps en verre.
Cette photo montre un grand escalier flottant moderne avec un garde-corps en verre.

This entry hall is enriched with millwork. Wainscoting is a classical element that feels fresh and modern in this setting. The collection of batik prints adds color and interest to the stairwell and welcome the visitor.

The Atherton House is a family compound for a professional couple in the tech industry, and their two teenage children. After living in Singapore, then Hong Kong, and building homes there, they looked forward to continuing their search for a new place to start a life and set down roots.
The site is located on Atherton Avenue on a flat, 1 acre lot. The neighboring lots are of a similar size, and are filled with mature planting and gardens. The brief on this site was to create a house that would comfortably accommodate the busy lives of each of the family members, as well as provide opportunities for wonder and awe. Views on the site are internal. Our goal was to create an indoor- outdoor home that embraced the benign California climate.
The building was conceived as a classic “H” plan with two wings attached by a double height entertaining space. The “H” shape allows for alcoves of the yard to be embraced by the mass of the building, creating different types of exterior space. The two wings of the home provide some sense of enclosure and privacy along the side property lines. The south wing contains three bedroom suites at the second level, as well as laundry. At the first level there is a guest suite facing east, powder room and a Library facing west.
The north wing is entirely given over to the Primary suite at the top level, including the main bedroom, dressing and bathroom. The bedroom opens out to a roof terrace to the west, overlooking a pool and courtyard below. At the ground floor, the north wing contains the family room, kitchen and dining room. The family room and dining room each have pocketing sliding glass doors that dissolve the boundary between inside and outside.
Connecting the wings is a double high living space meant to be comfortable, delightful and awe-inspiring. A custom fabricated two story circular stair of steel and glass connects the upper level to the main level, and down to the basement “lounge” below. An acrylic and steel bridge begins near one end of the stair landing and flies 40 feet to the children’s bedroom wing. People going about their day moving through the stair and bridge become both observed and observer.
The front (EAST) wall is the all important receiving place for guests and family alike. There the interplay between yin and yang, weathering steel and the mature olive tree, empower the entrance. Most other materials are white and pure.
The mechanical systems are efficiently combined hydronic heating and cooling, with no forced air required.
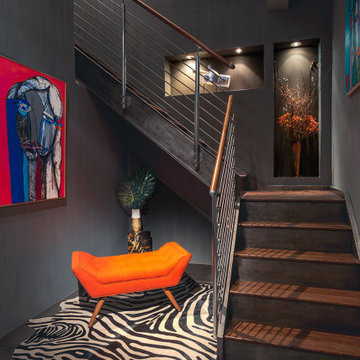
Exemple d'un grand escalier tendance en L avec des marches en bois, des contremarches en bois et un garde-corps en métal.
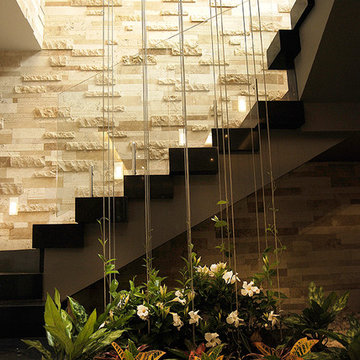
Idée de décoration pour un escalier peint flottant minimaliste de taille moyenne avec des marches en métal et un garde-corps en verre.
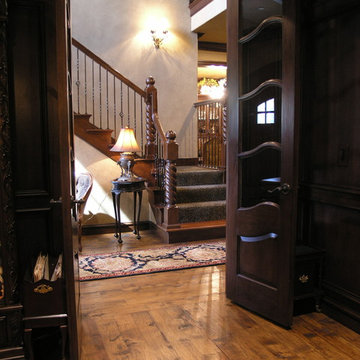
Idées déco pour un escalier droit montagne de taille moyenne avec des marches en moquette, des contremarches en moquette, un garde-corps en bois et éclairage.
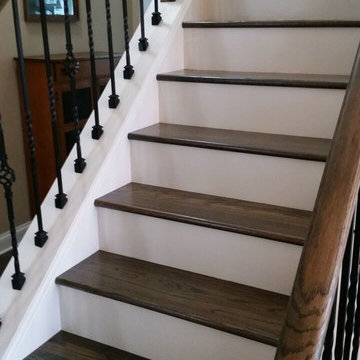
Inspiration pour un escalier peint droit craftsman de taille moyenne avec des marches en bois.
Idées déco d'escaliers noirs, turquoises
4
