Idées déco d'escaliers oranges avec un garde-corps en bois
Trier par :
Budget
Trier par:Populaires du jour
81 - 100 sur 356 photos
1 sur 3
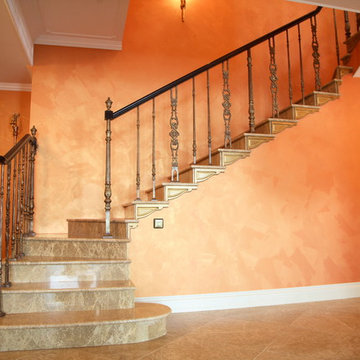
Чугунное ограждение, комбинированным с элементами Grande forge (Франция) коллекции Художественное литьё и деревянным поручнем.
Изготовление и монтаж Mercury forge.
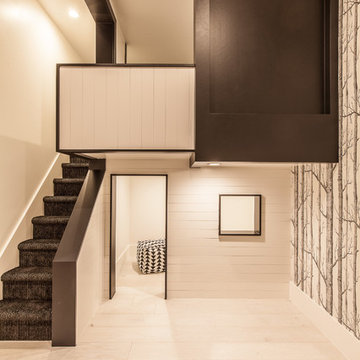
Inspiration pour un petit escalier droit minimaliste avec des marches en moquette, des contremarches en moquette et un garde-corps en bois.
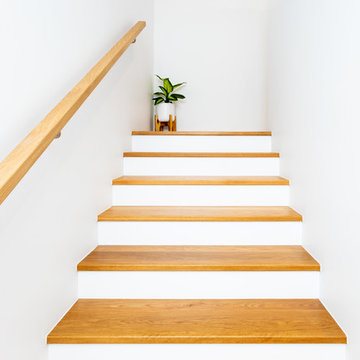
REMpros
Aménagement d'un escalier peint contemporain en U de taille moyenne avec des marches en bois et un garde-corps en bois.
Aménagement d'un escalier peint contemporain en U de taille moyenne avec des marches en bois et un garde-corps en bois.
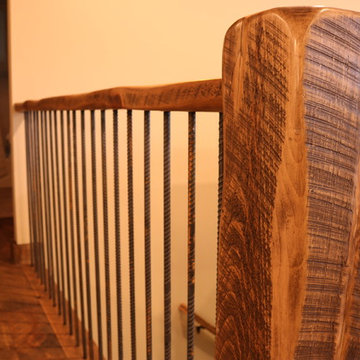
We were able to capture this project at golden hour and it really brings the warmth out! We feature a stunning shiplap accent wall, our flooring, a kitchen peninsula, a decorative sliding barn door, and a stair system.
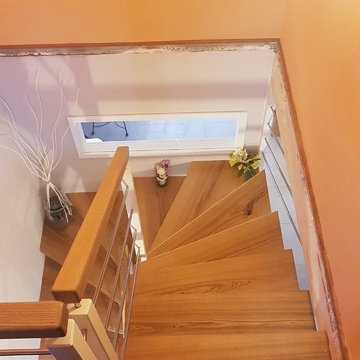
Inspiration pour un escalier courbe traditionnel de taille moyenne avec des marches en bois peint et un garde-corps en bois.
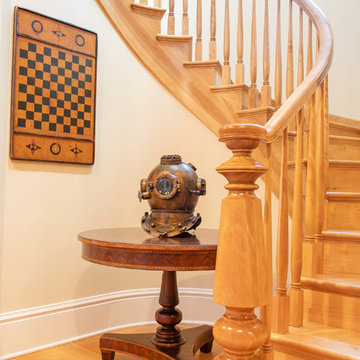
S.Photography/Shanna Wolf., LOWELL CUSTOM HOMES, Lake Geneva, WI.. Lower level, spiral staircase
Réalisation d'un grand escalier hélicoïdal tradition avec des marches en bois, des contremarches en bois et un garde-corps en bois.
Réalisation d'un grand escalier hélicoïdal tradition avec des marches en bois, des contremarches en bois et un garde-corps en bois.
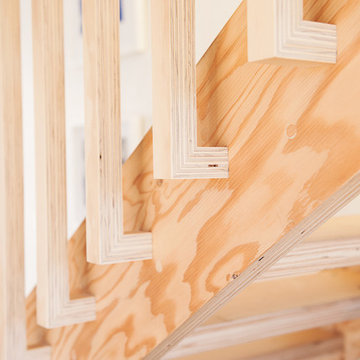
Exemple d'un escalier droit tendance avec des marches en bois, des contremarches en bois et un garde-corps en bois.
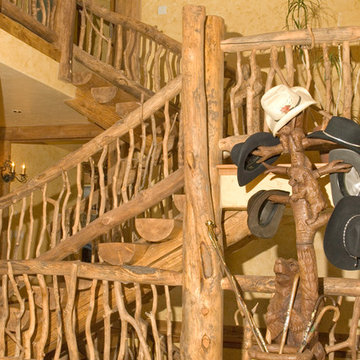
Réalisation d'un escalier sans contremarche flottant chalet de taille moyenne avec des marches en bois et un garde-corps en bois.
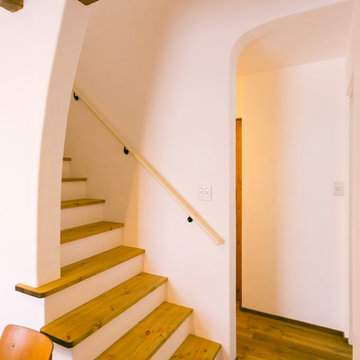
フレンチカントリーの家
Cette photo montre un escalier droit méditerranéen de taille moyenne avec des marches en bois, des contremarches en bois et un garde-corps en bois.
Cette photo montre un escalier droit méditerranéen de taille moyenne avec des marches en bois, des contremarches en bois et un garde-corps en bois.
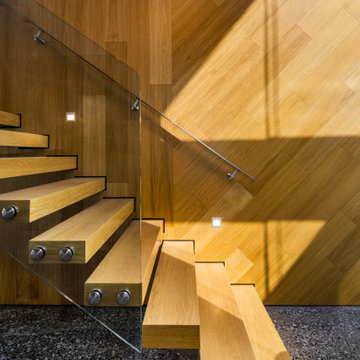
Cette photo montre un escalier flottant moderne de taille moyenne avec des marches en bois, des contremarches en bois et un garde-corps en bois.
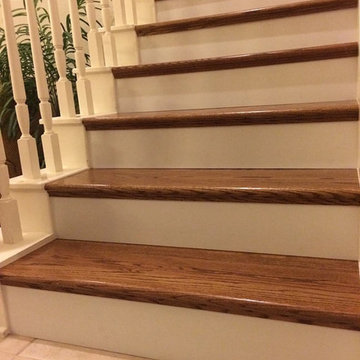
Exemple d'un escalier peint courbe chic de taille moyenne avec des marches en bois et un garde-corps en bois.
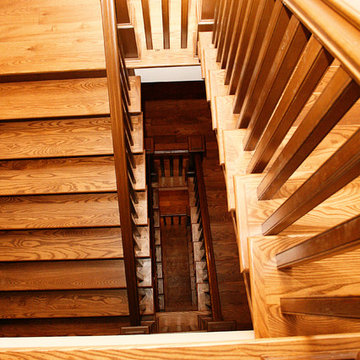
Inspiration pour un grand escalier chalet en U avec des marches en bois, des contremarches en bois et un garde-corps en bois.
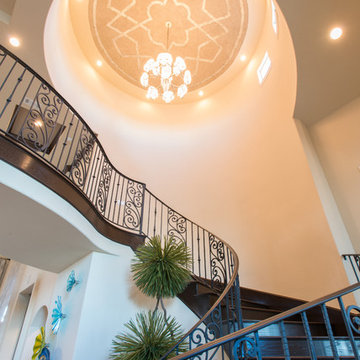
This uber glamorous family room utilizes warm neutral textiles for a timeless look with pops of chrome, blue and chartreuse art glass, and lots of bling to give it life and a sense of high style and fun. Photo Credit: Michael Hunter
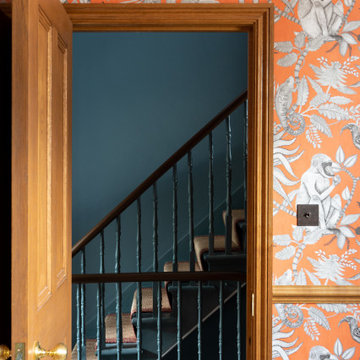
Cette photo montre un escalier droit éclectique de taille moyenne avec des marches en moquette, des contremarches en moquette et un garde-corps en bois.
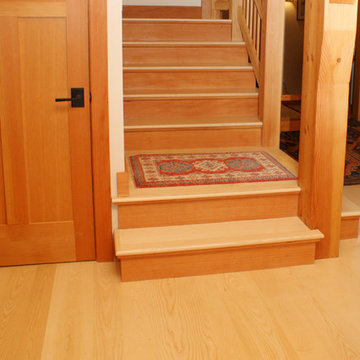
Made from sapwood planks, this Select grade Ash wood floor is very light in color. Ash is a strong and durable wood (that's why it's often used for tool handles), making it ideal for high traffic rooms like kitchens. Floor shown was finished with Vermont Natural Coatings polywhey floor finish, satin sheen. This solid Ash wide plank flooring is made in the USA and available mill-direct from Hull Forest Products. Nationwide shipping. 4-6 weeks lead time for all orders. www.hullforest.com. 1-800-928-9602.
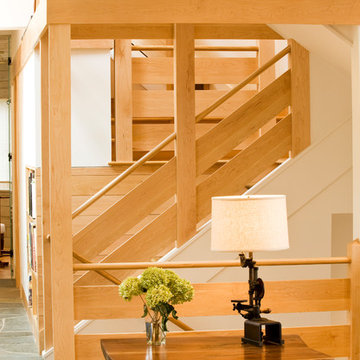
Exemple d'un grand escalier sans contremarche droit tendance avec des marches en bois, un garde-corps en bois et éclairage.
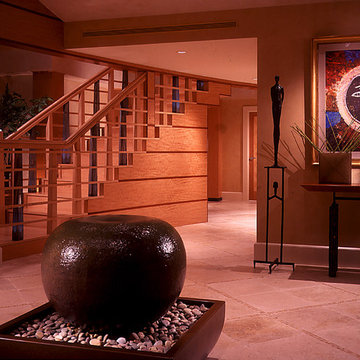
Aménagement d'un escalier contemporain de taille moyenne avec des marches en bois, des contremarches en bois et un garde-corps en bois.
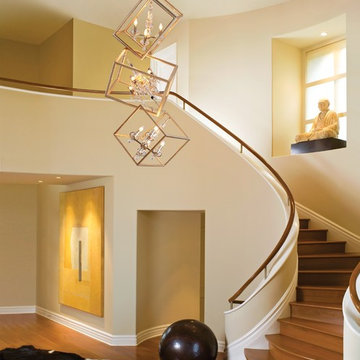
Idée de décoration pour un grand escalier courbe design avec des marches en bois, des contremarches en bois et un garde-corps en bois.
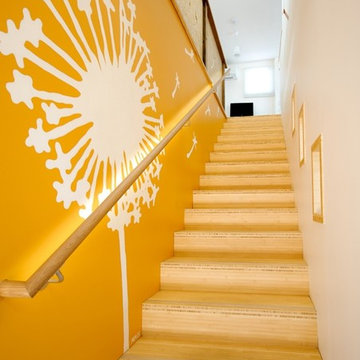
Simon Black
Cette image montre un escalier droit design de taille moyenne avec des marches en bois, des contremarches en bois et un garde-corps en bois.
Cette image montre un escalier droit design de taille moyenne avec des marches en bois, des contremarches en bois et un garde-corps en bois.
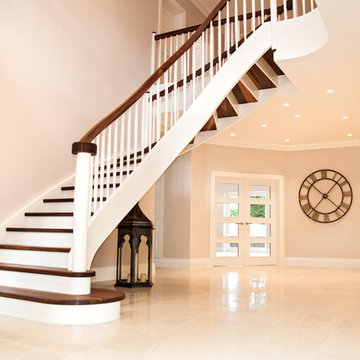
This elegant bespoke staircase in Cameron House is a fine example of the creativity of the Kevala Stairs team. It enhances the glamorous interior of this imposing new development in Ascot.
The original walnut staircase, a standard L-shape, with square newel posts and spindles, did not reflect the airiness of the spacious entrance hall.
Given a free hand by the client, the design team created a flowing staircase, complementing solid walnut with elements of white, to create a light and graceful structure which enhances rather than dominates the space.
The staircase’s entry grand double bull nose is elegantly flared, and spans an impressive 1.9 meters. A true helical arch with a multi-radius inner curve was incorporated to give the staircase a gracious fluidity. The solid walnut winding treads were combined with white risers, and white baserail and strings. Structural integrity and support are provided by 50 mm mortised strings.
Kevala’s designers are concerned to ensure that every element, down to the last detail, provides a harmonious whole. Here this is visible in the horizontal scroll in walnut looping around the entry newel post, and the petite domed walnut caps on the white newel posts which provide a perfect finish.
Approximately eight meters of matching curved galleries were installed. Full templates were supplied to the developer to enable the formation of precise curved structural openings on the first floor. This ensured that when the curved gallery was delivered, it could be installed and fitted with absolute accuracy.
A secondary staircase leading from first floor to the attic area was also fitted, and design elements used for the main helical staircase were repeated, creating integral unity.
Photo Credit: Kevala Stairs
Idées déco d'escaliers oranges avec un garde-corps en bois
5