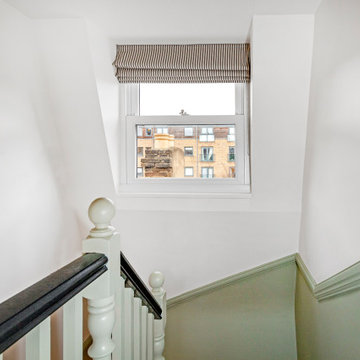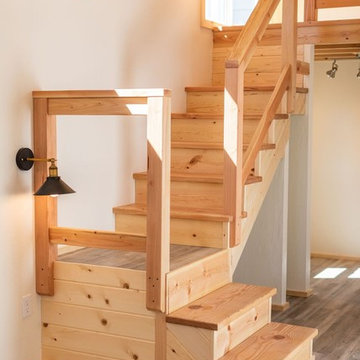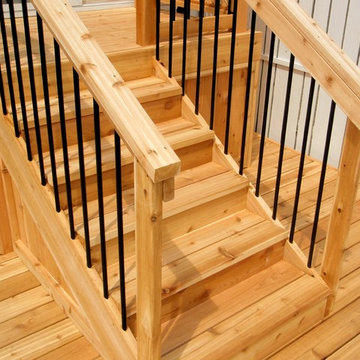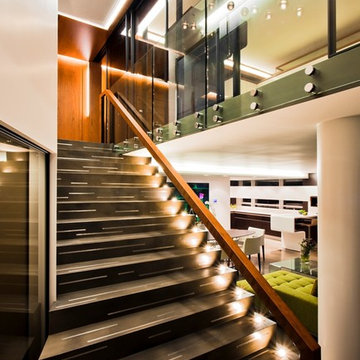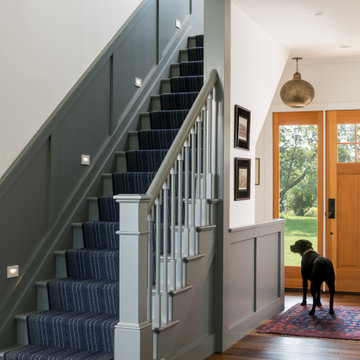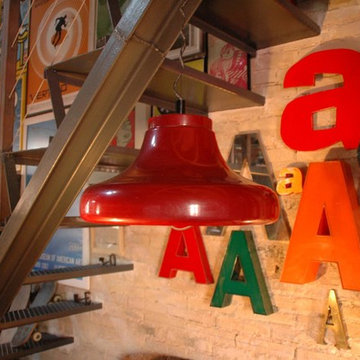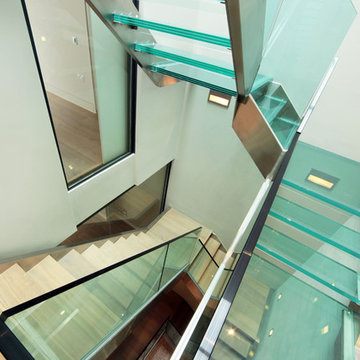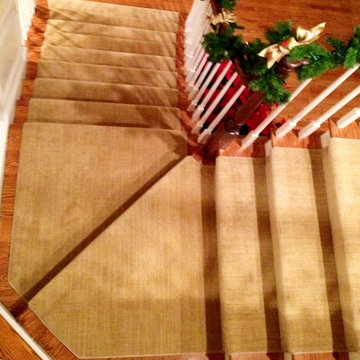Idées déco d'escaliers oranges, verts
Trier par :
Budget
Trier par:Populaires du jour
181 - 200 sur 15 623 photos
1 sur 3
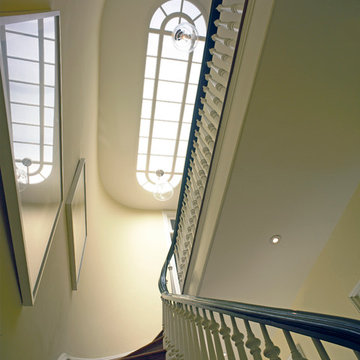
The oval stair of this Victorian Townhome follows up through five stories. A skylight was added to filter light down into the stair. Interior Design by Baraba Gisel and Mary Macelree.
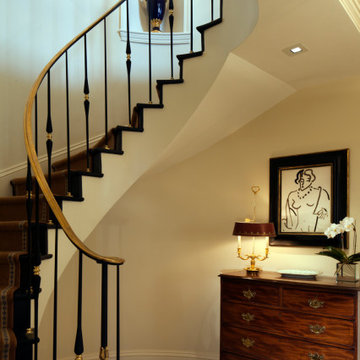
Traditional curved staircase with painted black wood treads and risers lined with brown carpet, ornate black and gold metal railing, and curved dado rail (Bottom view)
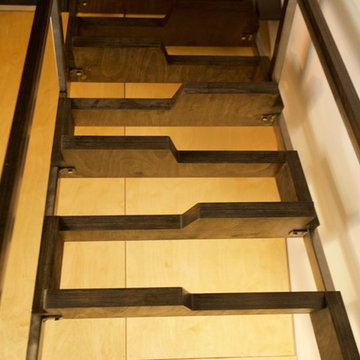
Cette image montre un petit escalier sans contremarche nordique avec des marches en bois.
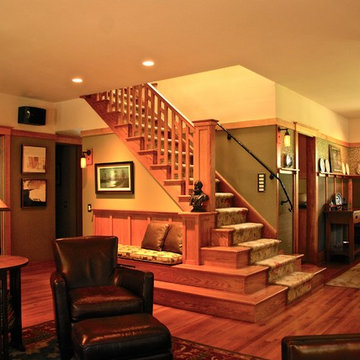
The stairs were designed to wrap around into the Living Room, to form an integral bench. The opening to the right leads into the Dining Room.
During parties, the bench provides extra seating, as do the steps. This is especially nice when someone is playing the piano.
The railing balusters were designed to use square quarter sawn oak stock, and was built on premises.
Photo by Glen Grayson, AIA
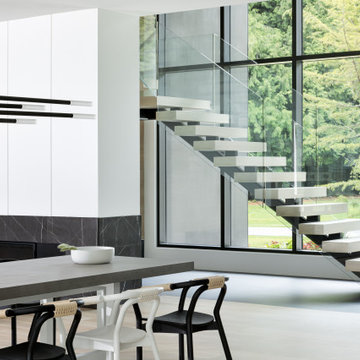
We designed this modern family home from scratch with pattern, texture and organic materials and then layered in custom rugs, custom-designed furniture, custom artwork and pieces that pack a punch.
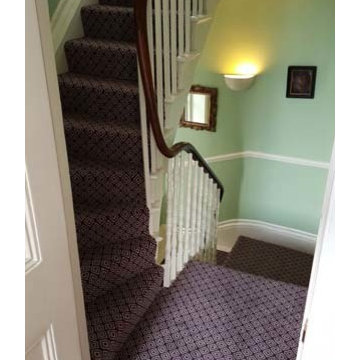
Client: Private Residence In Central London
Brief: To supply & install carpet to stairs as a runner
Idée de décoration pour un escalier tradition en U de taille moyenne avec des marches en moquette, des contremarches en moquette et un garde-corps en bois.
Idée de décoration pour un escalier tradition en U de taille moyenne avec des marches en moquette, des contremarches en moquette et un garde-corps en bois.
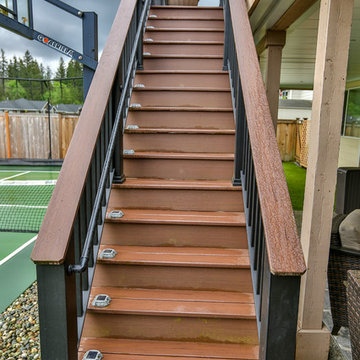
Composite second story deck with under deck ceiling underneath to keep everyone dry in the rainy months. The railing is made of composite posts with composite balusters and composite top cap that matches the deck. Under deck ceiling installed by Undercover Systems.
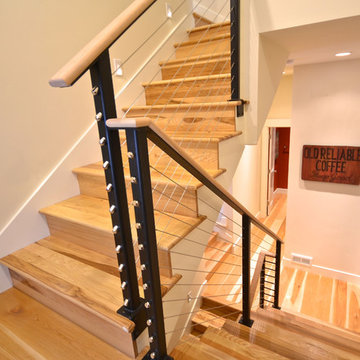
Vintage wood sign graces the hallway, along with a red powder room with Ikat linen shade.
Réalisation d'un petit escalier peint flottant design avec des marches en bois.
Réalisation d'un petit escalier peint flottant design avec des marches en bois.
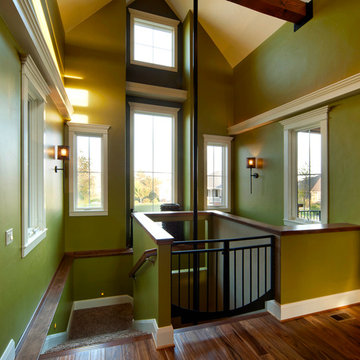
Phil Bell
Exemple d'un petit escalier nature en U avec des marches en moquette et des contremarches en moquette.
Exemple d'un petit escalier nature en U avec des marches en moquette et des contremarches en moquette.
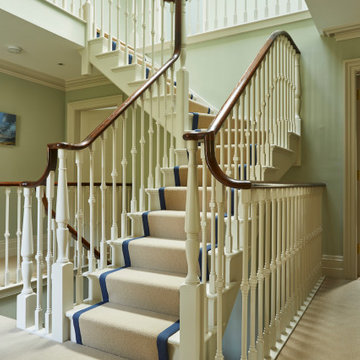
The carpeted staircase has a dark wooden handrail and traditionally carved white stair posts
Aménagement d'un grand escalier courbe classique avec des marches en moquette, des contremarches en moquette et un garde-corps en bois.
Aménagement d'un grand escalier courbe classique avec des marches en moquette, des contremarches en moquette et un garde-corps en bois.
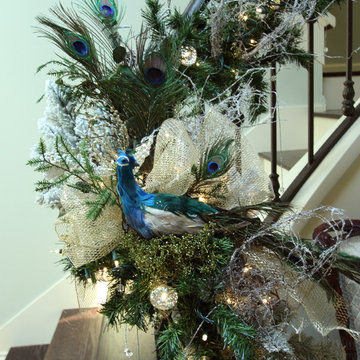
Cette image montre un escalier peint traditionnel en U de taille moyenne avec des marches en bois et un garde-corps en métal.
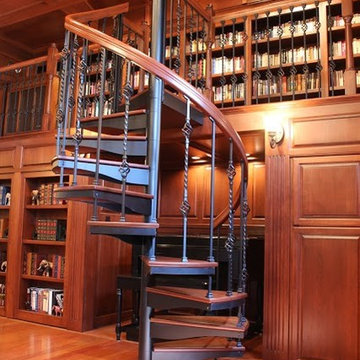
Aménagement d'un petit escalier sans contremarche hélicoïdal classique avec des marches en bois.
Idées déco d'escaliers oranges, verts
10
