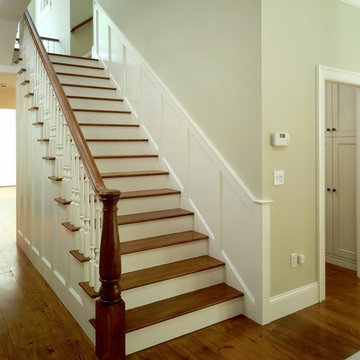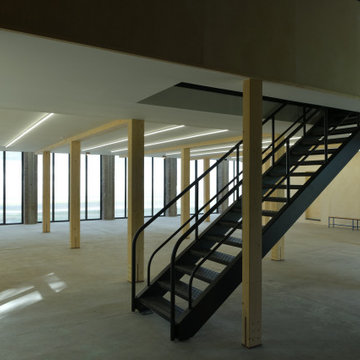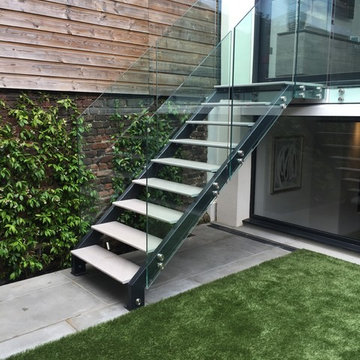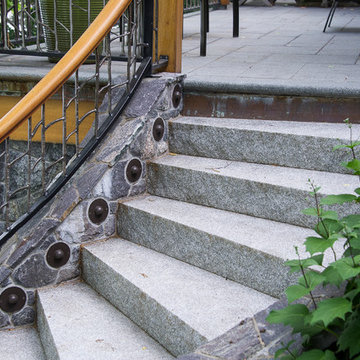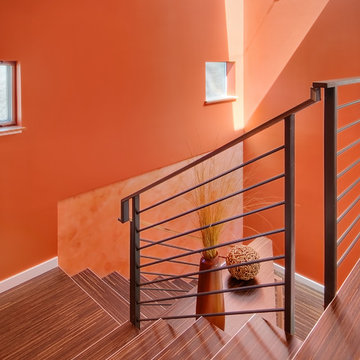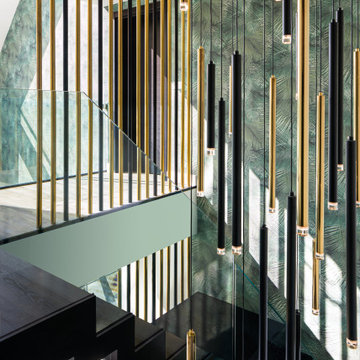Idées déco d'escaliers oranges, verts
Trier par :
Budget
Trier par:Populaires du jour
141 - 160 sur 15 624 photos
1 sur 3
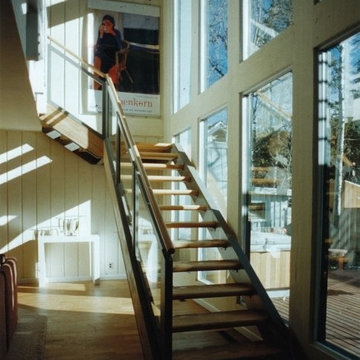
Sven Erik Alstrom
Réalisation d'un petit escalier sans contremarche flottant minimaliste avec des marches en bois.
Réalisation d'un petit escalier sans contremarche flottant minimaliste avec des marches en bois.
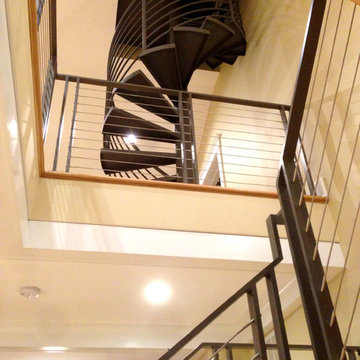
The ultrachic Stockholm railing certainly adds a contemporary look and feel to an estate’s interior. The design elements of this splendid railing, which comes coated with durable aliphatic urethane paint, include steel rails, an aluminum stairwell, 3/16”-thick stainless-steel cables, and ¾” x 2” steel flat bars.
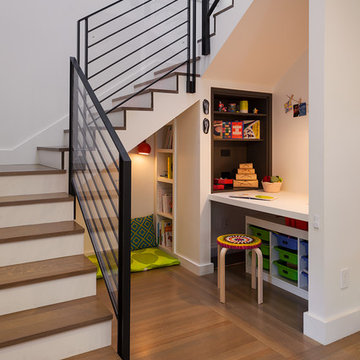
This Claremont home was in the middle stages of construction as a duplex when our clients purchased it. However, they wanted a single family home inspired by Japanese design. The owners have a great modern aesthetic and also wanted to use just a few different materials which created a strong and simple palette. Added to this clean look are chartreuse main doors, midcentury modern lighting, a tatami room, and black metal stair railing. These carefully placed details offer a unique and personal character to the home. In addition, a children’s reading nook and desk under the stair case utilizes the space fully and adds another individual touch.
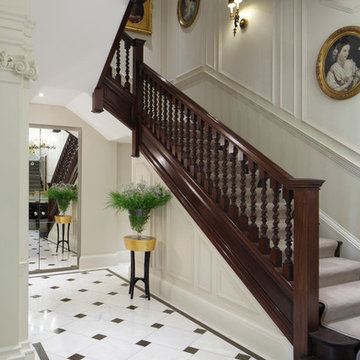
Inspiration pour un escalier traditionnel en L avec des marches en moquette et des contremarches en moquette.
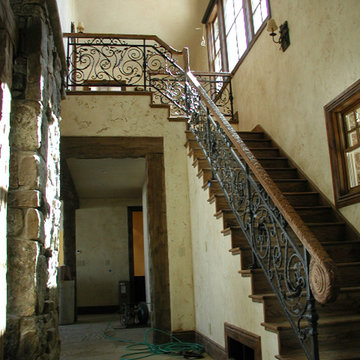
This wrought iron handrail is one of a kind. Our welding and fabrication team created the scroll work for this rail by hammering, twisting and bending the iron. The newel posts were imported from Canada, but the leaves were hand made in our shop. The newel posts and primary frame were installed prior to the scroll work; so the wood cap could be fit to our rail in preparation to be hand carved. Overall the remarkable craftsmanship that went into this handrail was one for the books.
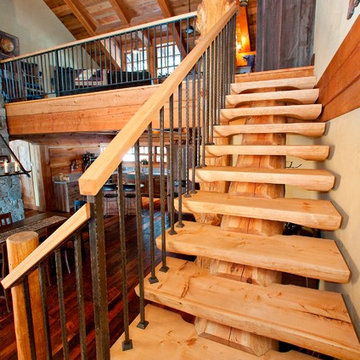
Custom log work: custom log and timber stairs, governed by floor plan - customer's tastes and available materials.
Photo by Stephanie Tracey - Photography West Kelowna BC
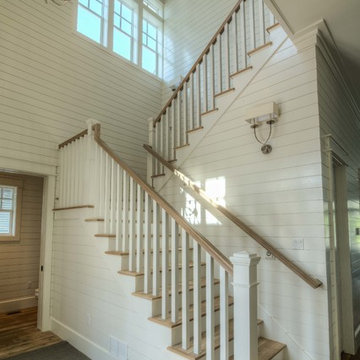
Stair at Entry - WaterColor
Photographed by Fletcher Isacks
Built by Borges Brooks Builders
Cette photo montre un escalier peint bord de mer en U avec des marches en bois.
Cette photo montre un escalier peint bord de mer en U avec des marches en bois.
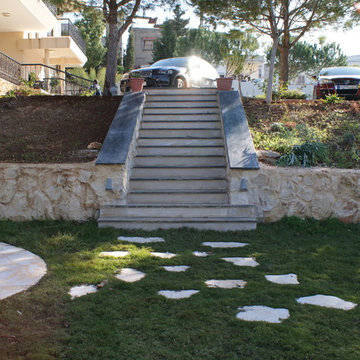
Natural stone garden stairs. Combination of Irssali and "Bazilte"
Cette photo montre un escalier carrelé droit chic de taille moyenne.
Cette photo montre un escalier carrelé droit chic de taille moyenne.
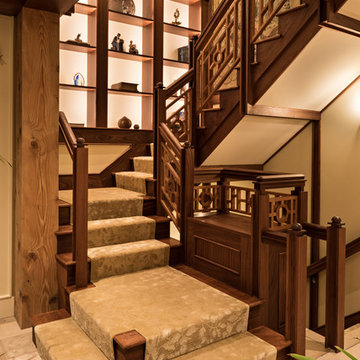
Cette image montre un escalier asiatique en U avec un garde-corps en bois, des marches en bois, des contremarches en bois et palier.
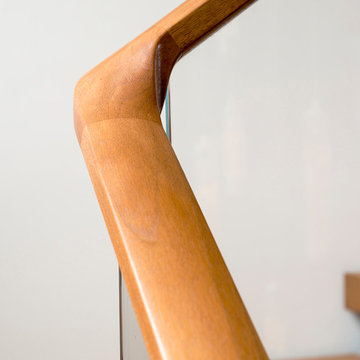
Custom interior two story stair with hot rolled steel chassis, glass guardrail and walnut handrail & treads.
Exemple d'un grand escalier sans contremarche flottant tendance avec des marches en bois.
Exemple d'un grand escalier sans contremarche flottant tendance avec des marches en bois.
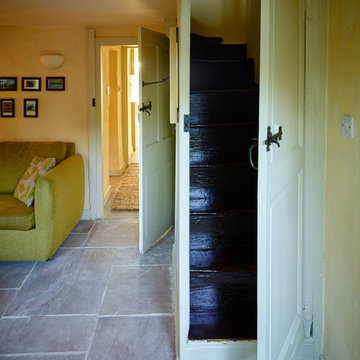
Photo by Tim Soar
Idée de décoration pour un escalier peint tradition en L avec des marches en bois.
Idée de décoration pour un escalier peint tradition en L avec des marches en bois.
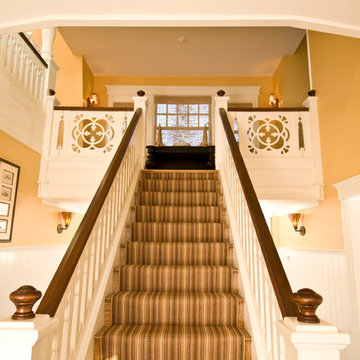
Aménagement d'un escalier classique avec des marches en bois et des contremarches en bois.
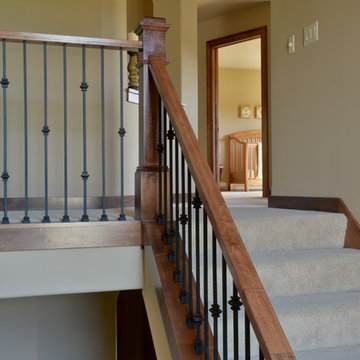
Stained newel post and handrail with oil rubbed bronze balusters.
Idées déco pour un escalier.
Idées déco pour un escalier.
Idées déco d'escaliers oranges, verts
8
