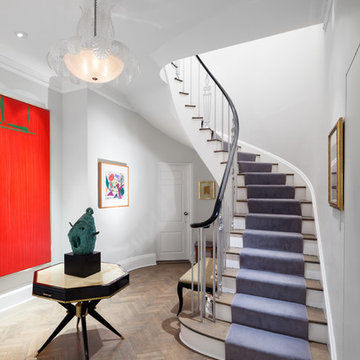Idées déco d'escaliers peints avec des contremarches en ardoise
Trier par :
Budget
Trier par:Populaires du jour
161 - 180 sur 17 410 photos
1 sur 3
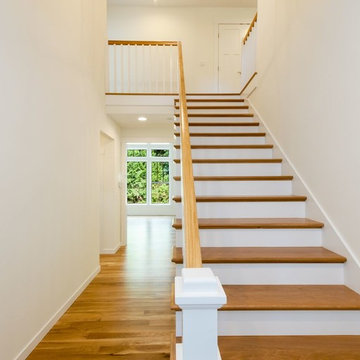
Inspiration pour un escalier peint droit traditionnel de taille moyenne avec des marches en bois et un garde-corps en bois.
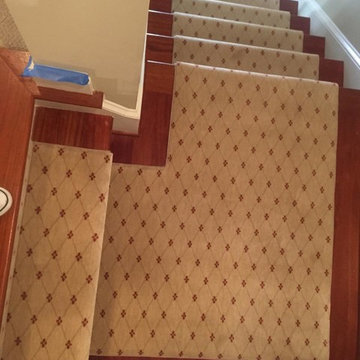
Runner in Style is Tapiz color Boulder
Inspiration pour un escalier peint traditionnel en L de taille moyenne avec des marches en bois.
Inspiration pour un escalier peint traditionnel en L de taille moyenne avec des marches en bois.
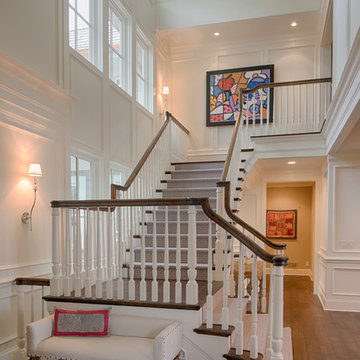
Scott Amundson
Aménagement d'un escalier peint classique en L de taille moyenne avec des marches en bois et un garde-corps en bois.
Aménagement d'un escalier peint classique en L de taille moyenne avec des marches en bois et un garde-corps en bois.
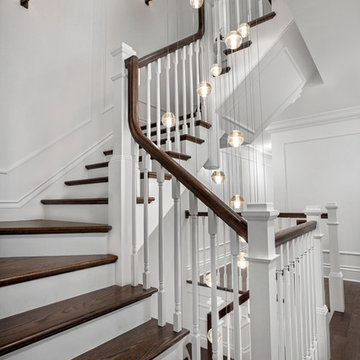
Three-story stair pendant light with display niche recessed in wall. Ample natural light is supplied by the two skylights above flanking the stepped pendant light canopy.
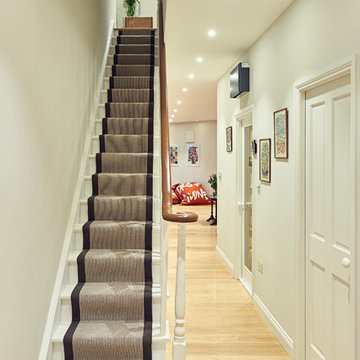
Idée de décoration pour un petit escalier peint droit tradition avec des marches en bois peint.
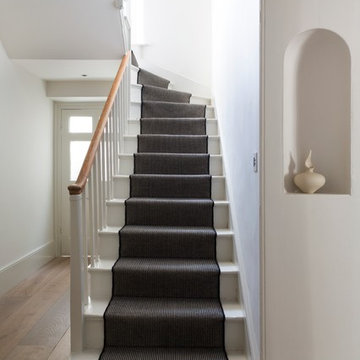
Réalisation d'un escalier peint victorien en L avec des marches en bois peint.
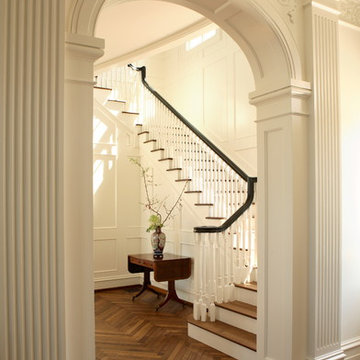
Cette image montre un grand escalier peint traditionnel en U avec des marches en bois.
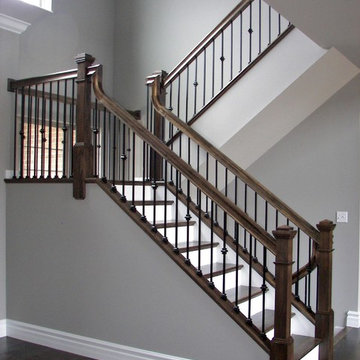
J.Lynn Photography
Aménagement d'un escalier peint contemporain en U de taille moyenne avec des marches en bois.
Aménagement d'un escalier peint contemporain en U de taille moyenne avec des marches en bois.
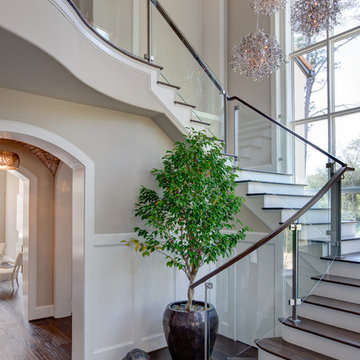
Connie Anderson Photography
Cette photo montre un escalier peint chic avec des marches en bois, un garde-corps en verre, palier et éclairage.
Cette photo montre un escalier peint chic avec des marches en bois, un garde-corps en verre, palier et éclairage.

Idées déco pour un escalier peint moderne en L de taille moyenne avec des marches en bois et un garde-corps en câble.
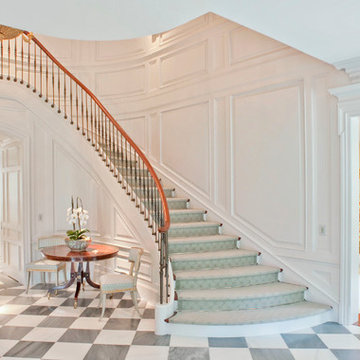
The entrance hall greets with beautiful checkered marble flooring and hand crafted paneling.
Inspiration pour un grand escalier peint courbe traditionnel avec un garde-corps en bois et des marches en bois.
Inspiration pour un grand escalier peint courbe traditionnel avec un garde-corps en bois et des marches en bois.
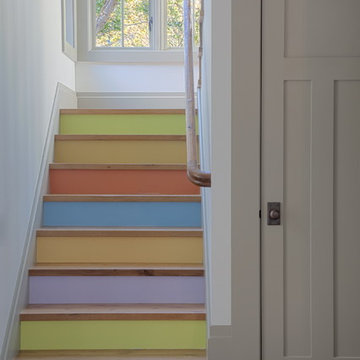
Jeremy Coulter
Exemple d'un escalier peint éclectique en U avec des marches en bois.
Exemple d'un escalier peint éclectique en U avec des marches en bois.
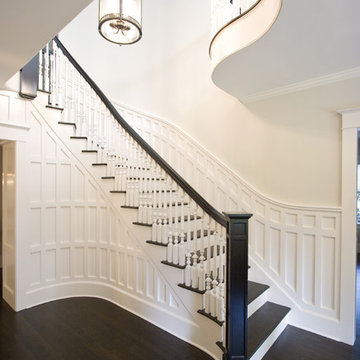
Clawson Architects designed the Main Entry/Stair Hall, flooding the space with natural light on both the first and second floors while enhancing views and circulation with more thoughtful space allocations and period details.
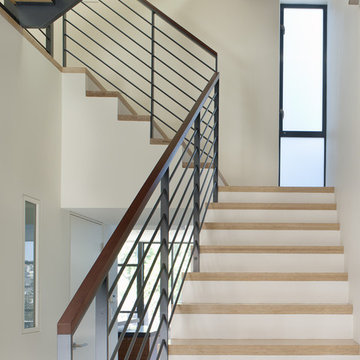
As a Queen Anne Victorian, the decorative façade of this residence was restored while the interior was completely reconfigured to honor a contemporary lifestyle. The hinged "bay window" garage door is a primary component in the renovation. Given the parameters of preserving the historic character, the motorized swinging doors were constructed to match the original bay window. Though the exterior appearance was maintained, the upper two units were combined into one residence creating an opportunity to open the space allowing for light to fill the house from front to back. An expansive North facing window and door system frames the view of downtown and connects the living spaces to a large deck. The skylit stair winds through the house beginning as a grounded feature of the entry and becoming more transparent as the wood and steel structure are exposed and illuminated.
Ken Gutmaker, Photography
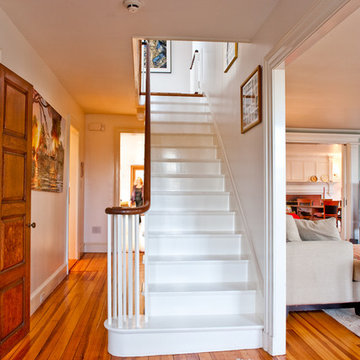
Photo by Mary Prince © 2013 Houzz
Idées déco pour un escalier peint classique avec des marches en bois peint et un garde-corps en bois.
Idées déco pour un escalier peint classique avec des marches en bois peint et un garde-corps en bois.

Packed with cottage attributes, Sunset View features an open floor plan without sacrificing intimate spaces. Detailed design elements and updated amenities add both warmth and character to this multi-seasonal, multi-level Shingle-style-inspired home.
Columns, beams, half-walls and built-ins throughout add a sense of Old World craftsmanship. Opening to the kitchen and a double-sided fireplace, the dining room features a lounge area and a curved booth that seats up to eight at a time. When space is needed for a larger crowd, furniture in the sitting area can be traded for an expanded table and more chairs. On the other side of the fireplace, expansive lake views are the highlight of the hearth room, which features drop down steps for even more beautiful vistas.
An unusual stair tower connects the home’s five levels. While spacious, each room was designed for maximum living in minimum space. In the lower level, a guest suite adds additional accommodations for friends or family. On the first level, a home office/study near the main living areas keeps family members close but also allows for privacy.
The second floor features a spacious master suite, a children’s suite and a whimsical playroom area. Two bedrooms open to a shared bath. Vanities on either side can be closed off by a pocket door, which allows for privacy as the child grows. A third bedroom includes a built-in bed and walk-in closet. A second-floor den can be used as a master suite retreat or an upstairs family room.
The rear entrance features abundant closets, a laundry room, home management area, lockers and a full bath. The easily accessible entrance allows people to come in from the lake without making a mess in the rest of the home. Because this three-garage lakefront home has no basement, a recreation room has been added into the attic level, which could also function as an additional guest room.
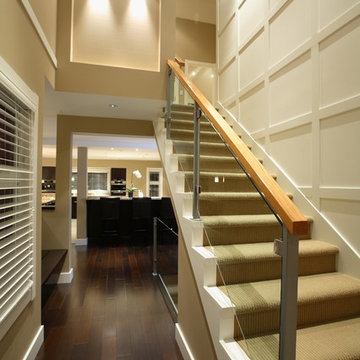
Idée de décoration pour un grand escalier peint droit tradition avec un garde-corps en verre et des marches en bois peint.
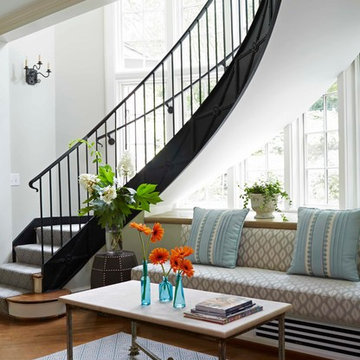
Inspiration pour un grand escalier peint courbe traditionnel avec des marches en bois.
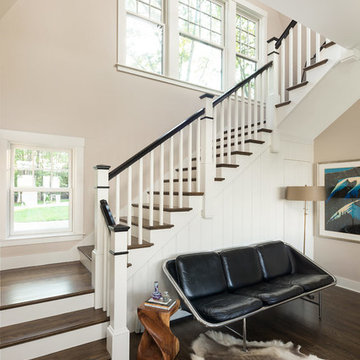
Irvin Serrano
Réalisation d'un escalier peint tradition avec des marches en bois, rangements et éclairage.
Réalisation d'un escalier peint tradition avec des marches en bois, rangements et éclairage.
Idées déco d'escaliers peints avec des contremarches en ardoise
9
