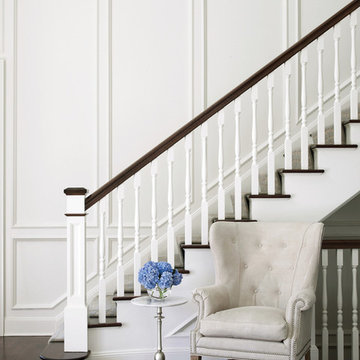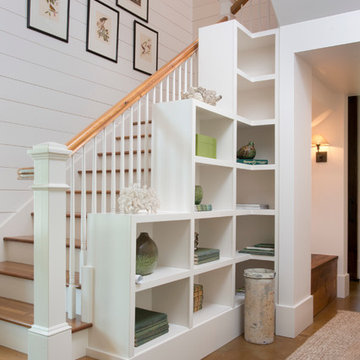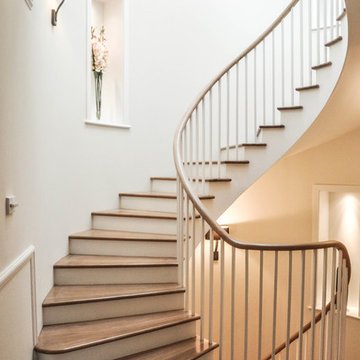Idées déco d'escaliers peints avec des contremarches en travertin
Trier par :
Budget
Trier par:Populaires du jour
141 - 160 sur 17 513 photos
1 sur 3
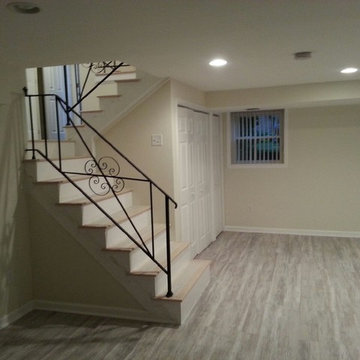
Tatia in Washington, DC had some major home renovations completed by Integrity Home Pro. The entire lower level of her home, including the kitchen, walls, windows, floors, and even the stairs leading up to the next level of the home, were all renovated to her liking. Our team did a very good job with this big project and left Tatia full of joy over her newly renovated home. Here is look at all the hard work done by our team at Integrity.
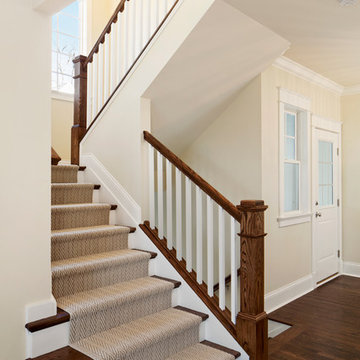
Greg Grupenhof
Réalisation d'un escalier peint tradition en U de taille moyenne avec des marches en bois et éclairage.
Réalisation d'un escalier peint tradition en U de taille moyenne avec des marches en bois et éclairage.
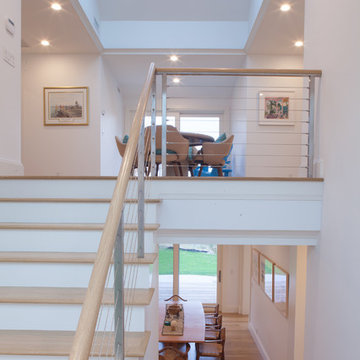
Photograph by Neil Alexander
Cette image montre un escalier peint marin en U de taille moyenne avec des marches en bois et un garde-corps en câble.
Cette image montre un escalier peint marin en U de taille moyenne avec des marches en bois et un garde-corps en câble.
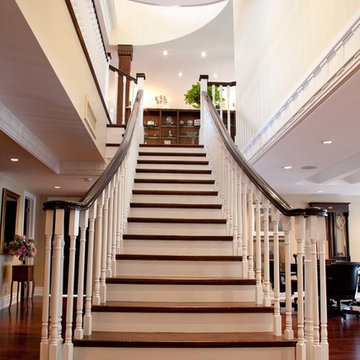
Stairs are solid reclaimed elm 1 1/4 tread with cove molding. 1 3/4 painted stringer with applied brackets. 1/2" paint grade risers. Railing is 1 3/4 paint grade standard #1 turned style with solid F rail. 4" recessed panel paint grade posts with 6" base and F cap to mail rail profile
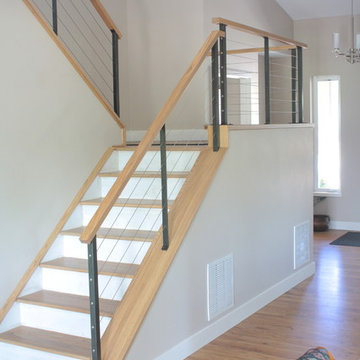
A stainless steel cable handrail is a great way to open up a space, clear it visually, and allow lots of light to flow throughout.
Photo credit: Austin Aaron
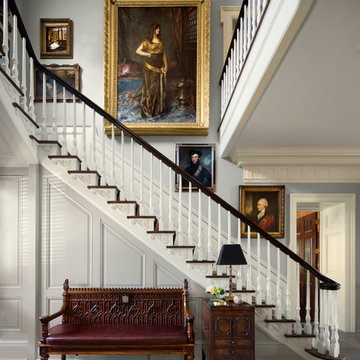
Durston Saylor
Réalisation d'un escalier peint victorien en L avec des marches en bois et éclairage.
Réalisation d'un escalier peint victorien en L avec des marches en bois et éclairage.
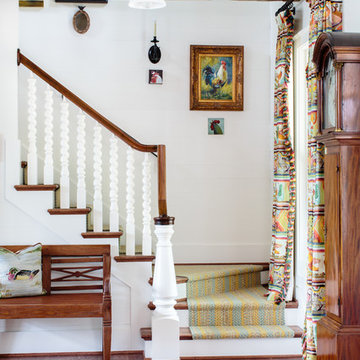
Inspiration pour un escalier peint traditionnel en L avec des marches en bois.
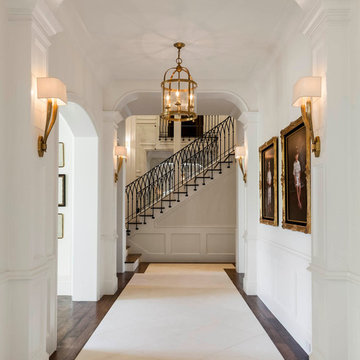
Nathan Schroder Photography
BK Design Studio
Réalisation d'un grand escalier peint droit tradition avec des marches en bois.
Réalisation d'un grand escalier peint droit tradition avec des marches en bois.
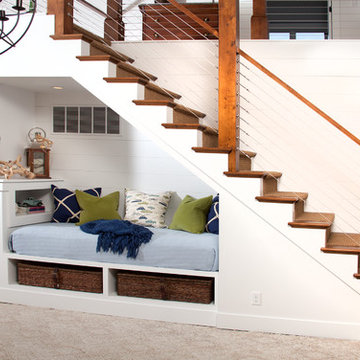
Barry Elz Photography
Cette image montre un escalier peint droit marin de taille moyenne avec des marches en bois.
Cette image montre un escalier peint droit marin de taille moyenne avec des marches en bois.
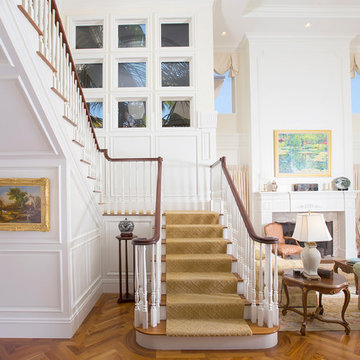
Mindy Mellenbruch
Idée de décoration pour un escalier peint tradition en U avec des marches en bois et éclairage.
Idée de décoration pour un escalier peint tradition en U avec des marches en bois et éclairage.
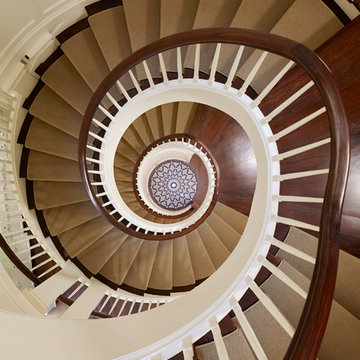
Rising amidst the grand homes of North Howe Street, this stately house has more than 6,600 SF. In total, the home has seven bedrooms, six full bathrooms and three powder rooms. Designed with an extra-wide floor plan (21'-2"), achieved through side-yard relief, and an attached garage achieved through rear-yard relief, it is a truly unique home in a truly stunning environment.
The centerpiece of the home is its dramatic, 11-foot-diameter circular stair that ascends four floors from the lower level to the roof decks where panoramic windows (and views) infuse the staircase and lower levels with natural light. Public areas include classically-proportioned living and dining rooms, designed in an open-plan concept with architectural distinction enabling them to function individually. A gourmet, eat-in kitchen opens to the home's great room and rear gardens and is connected via its own staircase to the lower level family room, mud room and attached 2-1/2 car, heated garage.
The second floor is a dedicated master floor, accessed by the main stair or the home's elevator. Features include a groin-vaulted ceiling; attached sun-room; private balcony; lavishly appointed master bath; tremendous closet space, including a 120 SF walk-in closet, and; an en-suite office. Four family bedrooms and three bathrooms are located on the third floor.
This home was sold early in its construction process.
Nathan Kirkman
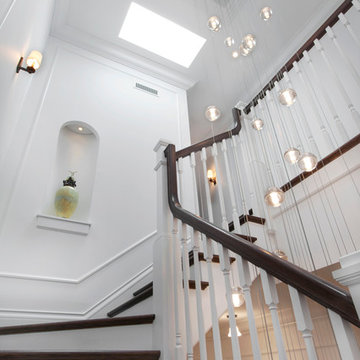
Three-story stair pendant light with display niche recessed in wall. Ample natural light is supplied by the two skylights above flanking the stepped pendant light canopy.
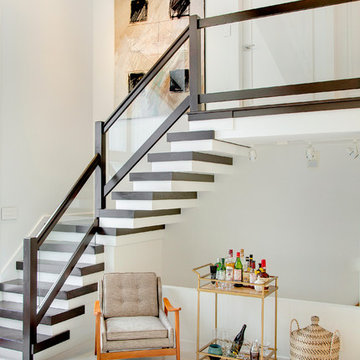
SpaceCrafting
Cette image montre un petit escalier peint nordique en L avec des marches en bois.
Cette image montre un petit escalier peint nordique en L avec des marches en bois.
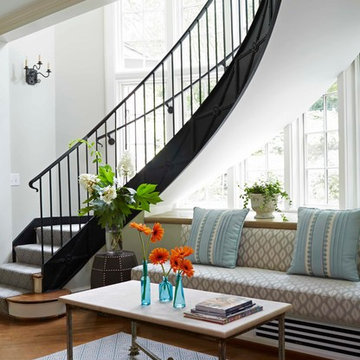
Inspiration pour un grand escalier peint courbe traditionnel avec des marches en bois.
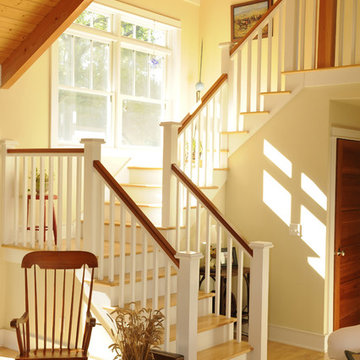
Hal Kearney, Photographer
Cette photo montre un escalier peint nature en U avec des marches en bois.
Cette photo montre un escalier peint nature en U avec des marches en bois.
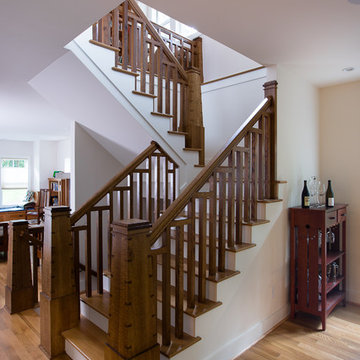
This custom made quatersawn white oak staircase is the centerpiece of the house. Quite a focal point! All the floors and stair treads are rift-sawn white oak.
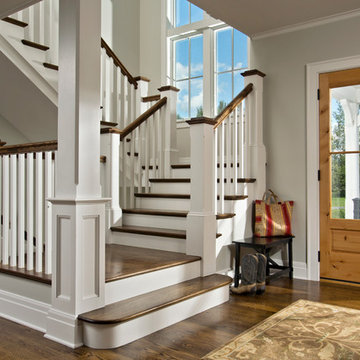
The spacious lower landing is an ample invitation to climb the hand-crafted staircase.
Scott Bergmann Photography
Cette photo montre un grand escalier peint nature en U avec des marches en bois.
Cette photo montre un grand escalier peint nature en U avec des marches en bois.
Idées déco d'escaliers peints avec des contremarches en travertin
8
