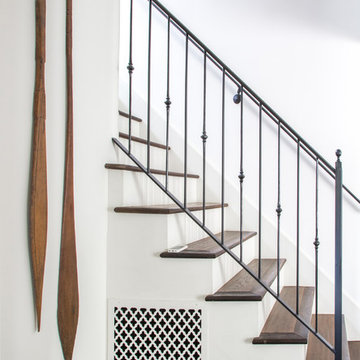Idées déco d'escaliers peints avec des marches en bois
Trier par :
Budget
Trier par:Populaires du jour
221 - 240 sur 15 211 photos
1 sur 3
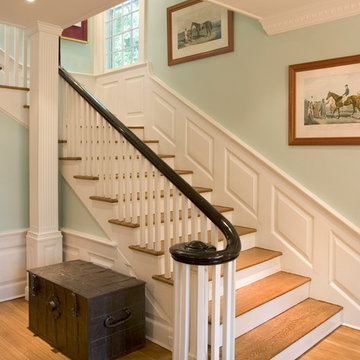
The staircase with its wainscot moldings was completely refurbished.
Aménagement d'un grand escalier peint classique en L avec des marches en bois et un garde-corps en bois.
Aménagement d'un grand escalier peint classique en L avec des marches en bois et un garde-corps en bois.
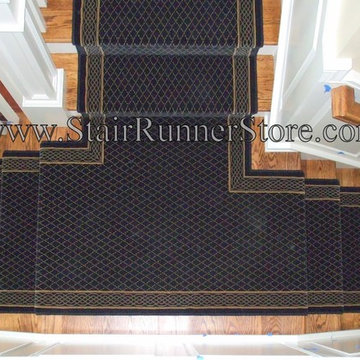
This Runner PRODUCT IS DISCONTINUED - However, THIS PHOTO HELPS US DEMONSTRATE JOHN'S WORK ON A SPECIFIC CUSTOM APPLICATION. The "T" on this stair landing combines the two lower staircases with the upper set. This staircase offered the added challenge of the varied width in the two lower stairs calling for a creative approach and custom fabrication to accommodate the two widths. The Stair Runner Store www.StairRunnerStore.com
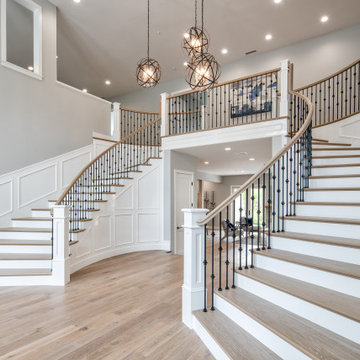
Réalisation d'un très grand escalier peint courbe méditerranéen avec des marches en bois et un garde-corps en métal.
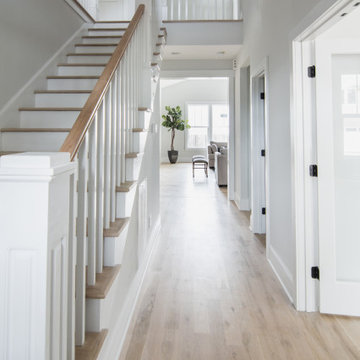
Inspiration pour un escalier peint droit rustique de taille moyenne avec des marches en bois et un garde-corps en bois.
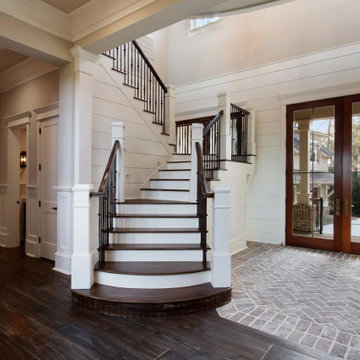
Cette image montre un grand escalier peint rustique en U avec des marches en bois et un garde-corps en matériaux mixtes.
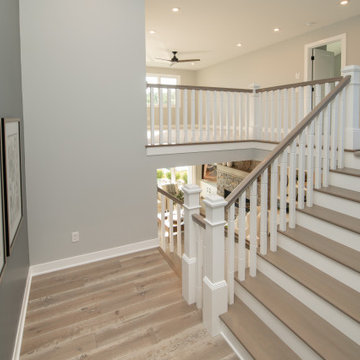
Builder: AVB Inc.
Interior Designer: AVB Inc.
Photographer: Casey Spring
Cette image montre un escalier peint traditionnel en U de taille moyenne avec des marches en bois et un garde-corps en bois.
Cette image montre un escalier peint traditionnel en U de taille moyenne avec des marches en bois et un garde-corps en bois.
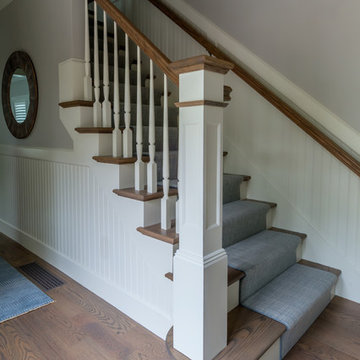
Katherine Jackson Architectural Photography
Aménagement d'un grand escalier peint droit classique avec des marches en bois et un garde-corps en bois.
Aménagement d'un grand escalier peint droit classique avec des marches en bois et un garde-corps en bois.
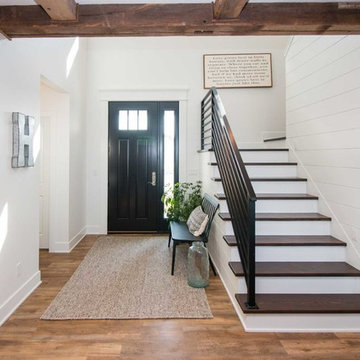
Aménagement d'un escalier peint campagne en L de taille moyenne avec des marches en bois et un garde-corps en métal.
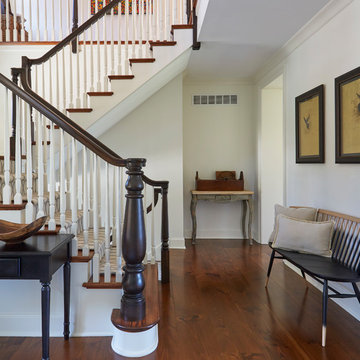
Generously proportioned front entry hall and stair featuring 11" wide white pine flooring and Windsor bench. Photo by Mike Kaskel.
Exemple d'un grand escalier peint nature en U avec des marches en bois et un garde-corps en bois.
Exemple d'un grand escalier peint nature en U avec des marches en bois et un garde-corps en bois.
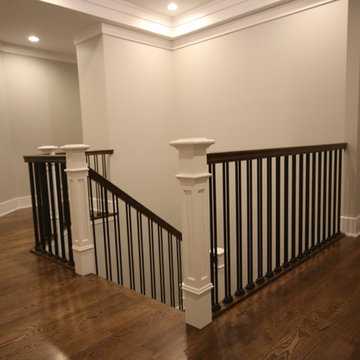
Exemple d'un grand escalier peint industriel en U avec des marches en bois et un garde-corps en métal.
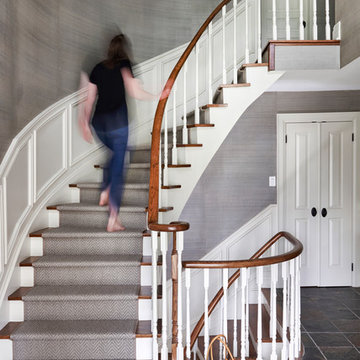
Stephani Buchman
Exemple d'un escalier peint courbe chic de taille moyenne avec des marches en bois et un garde-corps en bois.
Exemple d'un escalier peint courbe chic de taille moyenne avec des marches en bois et un garde-corps en bois.
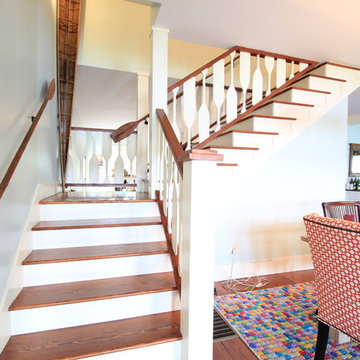
Custom built oar railings with wood top and bottom rails. Wood treads with white risers.
Cette photo montre un grand escalier peint bord de mer en L avec des marches en bois et un garde-corps en bois.
Cette photo montre un grand escalier peint bord de mer en L avec des marches en bois et un garde-corps en bois.
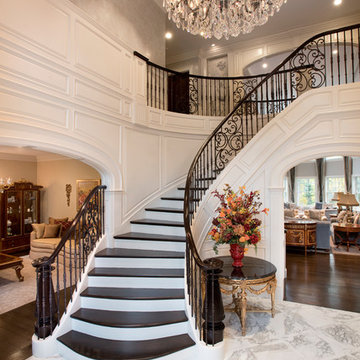
Photo by Shelly Harrison.
Inspiration pour un escalier peint courbe traditionnel avec des marches en bois et un garde-corps en matériaux mixtes.
Inspiration pour un escalier peint courbe traditionnel avec des marches en bois et un garde-corps en matériaux mixtes.
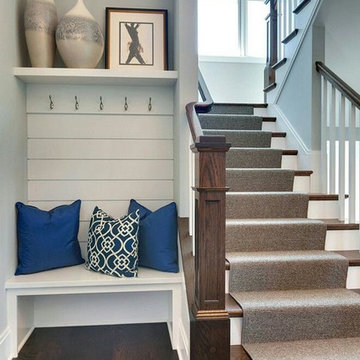
Inspiration pour un escalier peint traditionnel en U de taille moyenne avec un garde-corps en bois et des marches en bois.
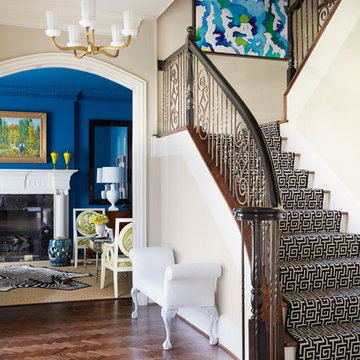
Réalisation d'un escalier peint tradition en U de taille moyenne avec des marches en bois, un garde-corps en matériaux mixtes et éclairage.
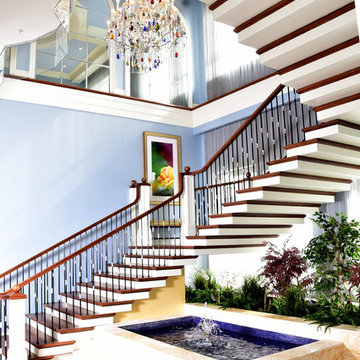
Idées déco pour un grand escalier peint courbe classique avec des marches en bois.
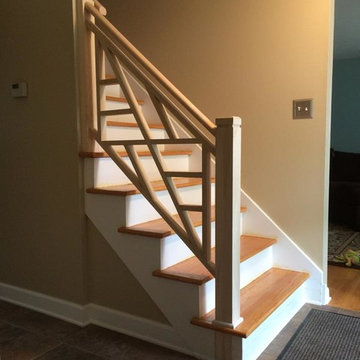
Inspiration pour un escalier peint droit traditionnel de taille moyenne avec des marches en bois.

This Boulder, Colorado remodel by fuentesdesign demonstrates the possibility of renewal in American suburbs, and Passive House design principles. Once an inefficient single story 1,000 square-foot ranch house with a forced air furnace, has been transformed into a two-story, solar powered 2500 square-foot three bedroom home ready for the next generation.
The new design for the home is modern with a sustainable theme, incorporating a palette of natural materials including; reclaimed wood finishes, FSC-certified pine Zola windows and doors, and natural earth and lime plasters that soften the interior and crisp contemporary exterior with a flavor of the west. A Ninety-percent efficient energy recovery fresh air ventilation system provides constant filtered fresh air to every room. The existing interior brick was removed and replaced with insulation. The remaining heating and cooling loads are easily met with the highest degree of comfort via a mini-split heat pump, the peak heat load has been cut by a factor of 4, despite the house doubling in size. During the coldest part of the Colorado winter, a wood stove for ambiance and low carbon back up heat creates a special place in both the living and kitchen area, and upstairs loft.
This ultra energy efficient home relies on extremely high levels of insulation, air-tight detailing and construction, and the implementation of high performance, custom made European windows and doors by Zola Windows. Zola’s ThermoPlus Clad line, which boasts R-11 triple glazing and is thermally broken with a layer of patented German Purenit®, was selected for the project. These windows also provide a seamless indoor/outdoor connection, with 9′ wide folding doors from the dining area and a matching 9′ wide custom countertop folding window that opens the kitchen up to a grassy court where mature trees provide shade and extend the living space during the summer months.
With air-tight construction, this home meets the Passive House Retrofit (EnerPHit) air-tightness standard of
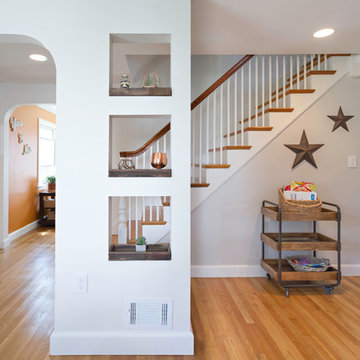
Ken Kotch Photography
Exemple d'un grand escalier peint droit montagne avec des marches en bois.
Exemple d'un grand escalier peint droit montagne avec des marches en bois.
Idées déco d'escaliers peints avec des marches en bois
12
