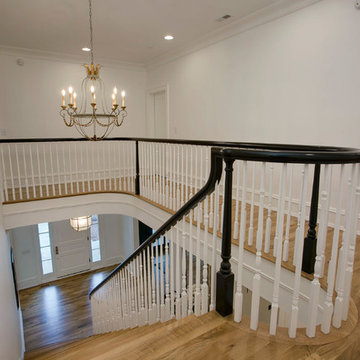Idées déco d'escaliers peints beiges
Trier par :
Budget
Trier par:Populaires du jour
161 - 180 sur 1 711 photos
1 sur 3
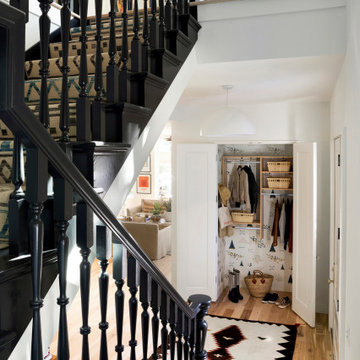
Interior Design: Lucy Interior Design | Builder: Detail Homes | Landscape Architecture: TOPO | Photography: Spacecrafting
Idées déco pour un escalier peint éclectique en U avec des marches en bois peint et un garde-corps en bois.
Idées déco pour un escalier peint éclectique en U avec des marches en bois peint et un garde-corps en bois.
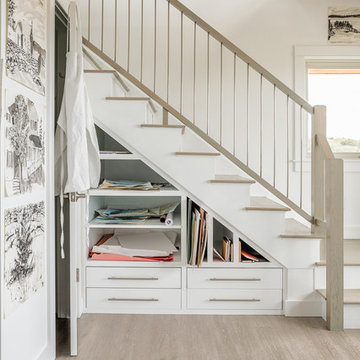
Inspiration pour un escalier peint marin en L avec des marches en bois, un garde-corps en matériaux mixtes et rangements.
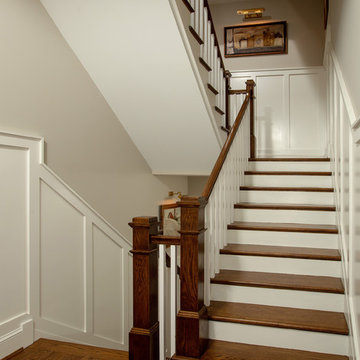
The Staircase is gracious and wide, the foyer wainscoting is carried up and down through-out all four levels of the home. The art lights above the artwork help light the way and showcase the owners collection of art..
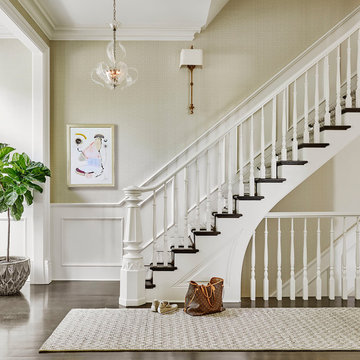
Idée de décoration pour un escalier peint droit tradition de taille moyenne avec des marches en bois et un garde-corps en bois.
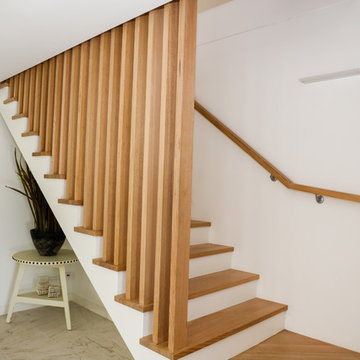
The Dover Height Lower Flight is of closed rise, cut stringer construction.
Stringers and risers are constructed in Pine and painted to match the doors and skirting boards. Treads are of 280 x 42 mm Laminated Victorian Ash a durable and cost effective sustainable hardwood. The timber tread and painted stringer/riser appearance gives away a floating effect which when looking at the stair from the bottom of the stair there becomes a visual break between tile and tread.
The Balustrade is constructed of 90x40mm Victorian Ash. The timber screen balustrade begins fixed to the top of the treads and will follow through past the staircase above and finish as the level balustrade on level 3. A Wall rail has been added for a continuous hand hold as per NNC regulations and designed to match the screen.
Staircase Designer - Brian D'Herueux
Photos - Justin Seputra
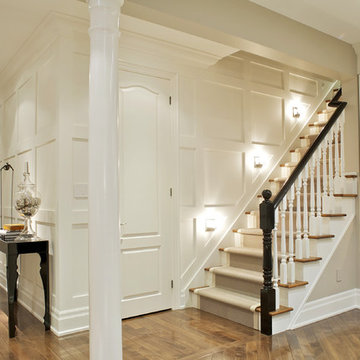
Mike Chajecki www.mikechajecki.com
Idée de décoration pour un escalier peint droit design de taille moyenne avec des marches en bois.
Idée de décoration pour un escalier peint droit design de taille moyenne avec des marches en bois.
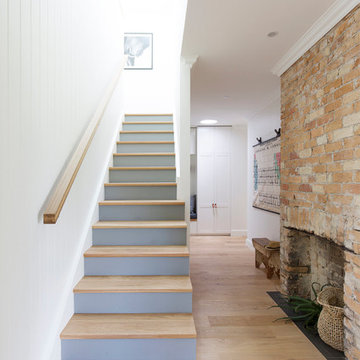
Exemple d'un escalier peint droit nature de taille moyenne avec des marches en bois et un garde-corps en bois.

Cette photo montre un escalier peint nature en U de taille moyenne avec des marches en bois et un garde-corps en métal.
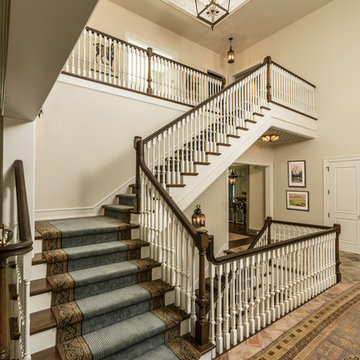
The exquisite foyer within this residence features a custom skylight and staircase. The tile flooring is an imported terracotta material. Elm Grove, WI.
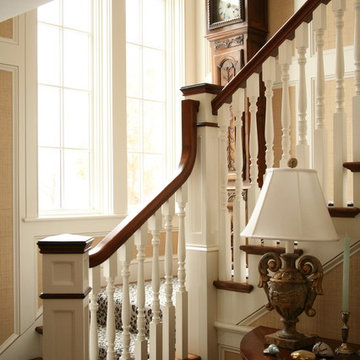
Contractor: Anderson Contracting Services
Photographer: Eric Roth
Idée de décoration pour un grand escalier peint victorien en L avec des marches en bois.
Idée de décoration pour un grand escalier peint victorien en L avec des marches en bois.

Elegant curved staircase
Sarah Musumeci Photography
Exemple d'un grand escalier peint courbe chic avec des marches en bois.
Exemple d'un grand escalier peint courbe chic avec des marches en bois.
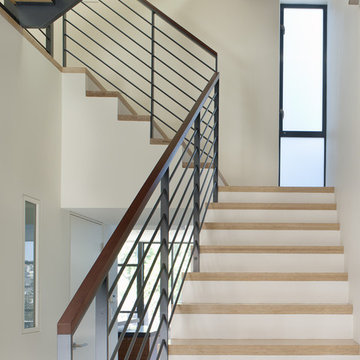
As a Queen Anne Victorian, the decorative façade of this residence was restored while the interior was completely reconfigured to honor a contemporary lifestyle. The hinged "bay window" garage door is a primary component in the renovation. Given the parameters of preserving the historic character, the motorized swinging doors were constructed to match the original bay window. Though the exterior appearance was maintained, the upper two units were combined into one residence creating an opportunity to open the space allowing for light to fill the house from front to back. An expansive North facing window and door system frames the view of downtown and connects the living spaces to a large deck. The skylit stair winds through the house beginning as a grounded feature of the entry and becoming more transparent as the wood and steel structure are exposed and illuminated.
Ken Gutmaker, Photography
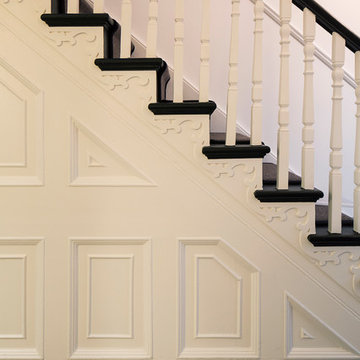
Traditional style staircase refurbished in a contemporary, monochromatic style.
Photo credit: Richard Chivers
Belsize House shortlisted for: AJ100 Small Projects Awards 2017
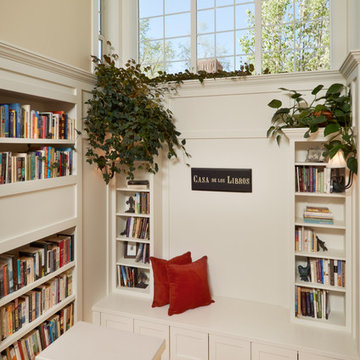
Since the homeowner is a writer and avid reader, her priority in the design of her new home was storage for her many books. We designed built-in bookcases and storage in every room of the house to accommodate this request. Moss Photography - www.mossphotography.com
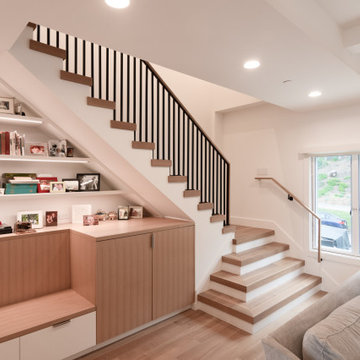
Exemple d'un escalier peint chic en L de taille moyenne avec des marches en bois et un garde-corps en métal.
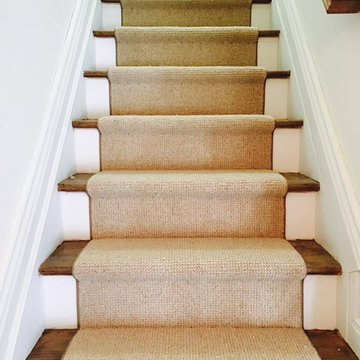
Aménagement d'un escalier peint classique en U de taille moyenne avec des marches en bois.
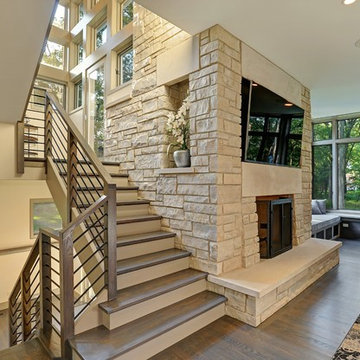
The Stair Tower, a striking architectural element, has an abundance of windows, bringing in plenty of light. An oversized landing grants access to a mid level deck, creating a fun treehouse feel. You're only a hipline away from the yard.
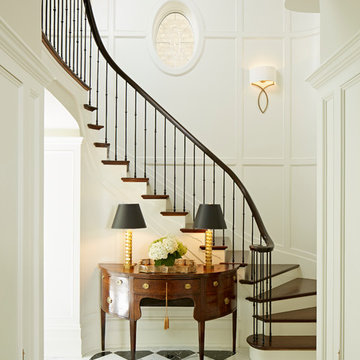
Nathan Kirkman
Inspiration pour un escalier peint traditionnel avec des marches en bois et éclairage.
Inspiration pour un escalier peint traditionnel avec des marches en bois et éclairage.
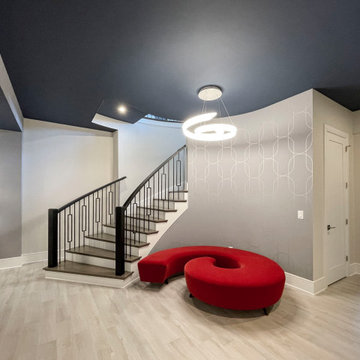
Dark-stained oak treads with square noses and black-painted square newels, combined with a modern metal balustrade make a one-of-a-kind architectural statement in this massive and gorgeous home in Leesburg; the stairs add elegance to the sophisticated open spaces. CSC 1976-2023 © Century Stair Company ® All rights reserved.
Idées déco d'escaliers peints beiges
9
