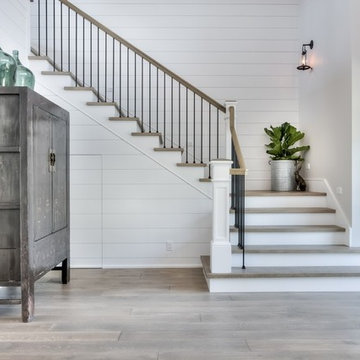Idées déco d'escaliers peints campagne
Trier par :
Budget
Trier par:Populaires du jour
21 - 40 sur 716 photos
1 sur 3
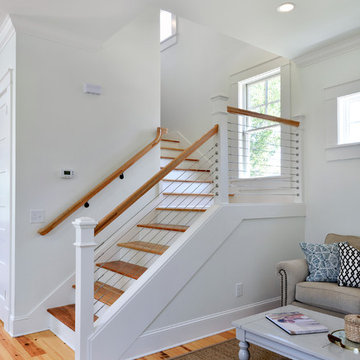
Cette photo montre un escalier peint nature en L de taille moyenne avec des marches en bois et un garde-corps en câble.
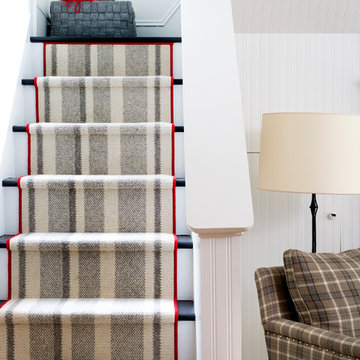
This 1850s farmhouse in the country outside NY underwent a dramatic makeover! Dark wood molding was painted white, shiplap added to the walls, wheat-colored grasscloth installed, and carpets torn out to make way for natural stone and heart pine flooring. We based the palette on quintessential American colors: red, white, and navy. Rooms that had been dark were filled with light and became the backdrop for cozy fabrics, wool rugs, and a collection of art and curios.
Photography: Stacy Zarin Goldberg
See this project featured in Home & Design Magazine here: http://www.homeanddesign.com/2016/12/21/farmhouse-fresh
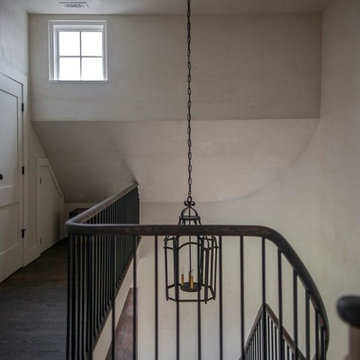
At the top of the stairs is a single dormer window while light pours up from below, accenting the texture of the plaster walls.
Photos: Scott Benedict, Practical(ly) Studios
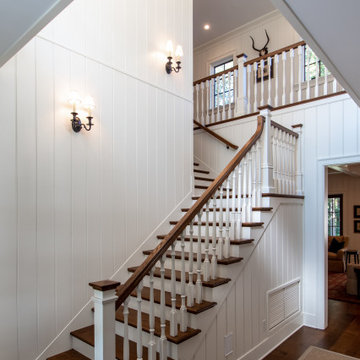
Cette image montre un grand escalier peint rustique en L avec des marches en bois et un garde-corps en bois.

Modern farmhouse stairwell.
Réalisation d'un grand escalier peint champêtre en U avec des marches en bois et un garde-corps en métal.
Réalisation d'un grand escalier peint champêtre en U avec des marches en bois et un garde-corps en métal.
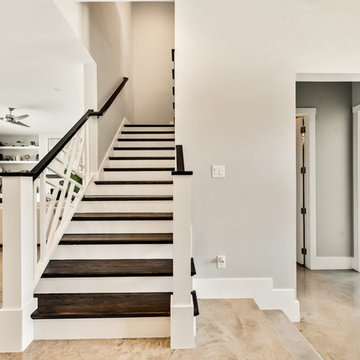
Idée de décoration pour un escalier peint champêtre en L avec des marches en bois et un garde-corps en bois.
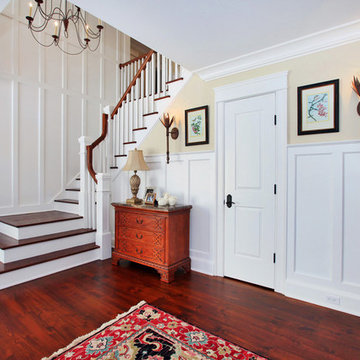
Vas
Cette image montre un escalier peint rustique en U avec un garde-corps en bois et des marches en bois.
Cette image montre un escalier peint rustique en U avec un garde-corps en bois et des marches en bois.

Craftsman style staircase with large newel post.
Inspiration pour un escalier peint rustique en U de taille moyenne avec des marches en bois, un garde-corps en bois et boiseries.
Inspiration pour un escalier peint rustique en U de taille moyenne avec des marches en bois, un garde-corps en bois et boiseries.
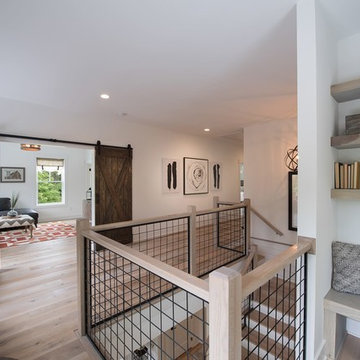
unique wire and wood stair railing, double barn door, light hardwood floors, reading nook
Idées déco pour un escalier peint campagne en L avec des marches en bois et un garde-corps en matériaux mixtes.
Idées déco pour un escalier peint campagne en L avec des marches en bois et un garde-corps en matériaux mixtes.
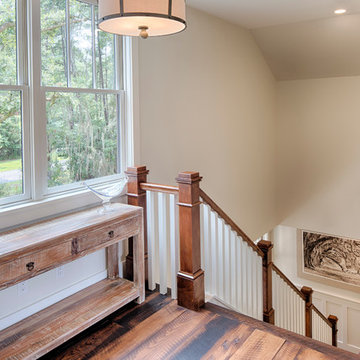
The best of past and present architectural styles combine in this welcoming, farmhouse-inspired design. Clad in low-maintenance siding, the distinctive exterior has plenty of street appeal, with its columned porch, multiple gables, shutters and interesting roof lines. Other exterior highlights included trusses over the garage doors, horizontal lap siding and brick and stone accents. The interior is equally impressive, with an open floor plan that accommodates today’s family and modern lifestyles. An eight-foot covered porch leads into a large foyer and a powder room. Beyond, the spacious first floor includes more than 2,000 square feet, with one side dominated by public spaces that include a large open living room, centrally located kitchen with a large island that seats six and a u-shaped counter plan, formal dining area that seats eight for holidays and special occasions and a convenient laundry and mud room. The left side of the floor plan contains the serene master suite, with an oversized master bath, large walk-in closet and 16 by 18-foot master bedroom that includes a large picture window that lets in maximum light and is perfect for capturing nearby views. Relax with a cup of morning coffee or an evening cocktail on the nearby covered patio, which can be accessed from both the living room and the master bedroom. Upstairs, an additional 900 square feet includes two 11 by 14-foot upper bedrooms with bath and closet and a an approximately 700 square foot guest suite over the garage that includes a relaxing sitting area, galley kitchen and bath, perfect for guests or in-laws.
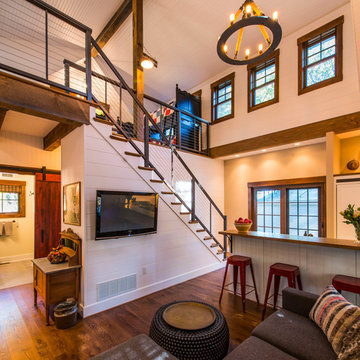
The 800 square-foot guest cottage is located on the footprint of a slightly smaller original cottage that was built three generations ago. With a failing structural system, the existing cottage had a very low sloping roof, did not provide for a lot of natural light and was not energy efficient. Utilizing high performing windows, doors and insulation, a total transformation of the structure occurred. A combination of clapboard and shingle siding, with standout touches of modern elegance, welcomes guests to their cozy retreat.
The cottage consists of the main living area, a small galley style kitchen, master bedroom, bathroom and sleeping loft above. The loft construction was a timber frame system utilizing recycled timbers from the Balsams Resort in northern New Hampshire. The stones for the front steps and hearth of the fireplace came from the existing cottage’s granite chimney. Stylistically, the design is a mix of both a “Cottage” style of architecture with some clean and simple “Tech” style features, such as the air-craft cable and metal railing system. The color red was used as a highlight feature, accentuated on the shed dormer window exterior frames, the vintage looking range, the sliding doors and other interior elements.
Photographer: John Hession
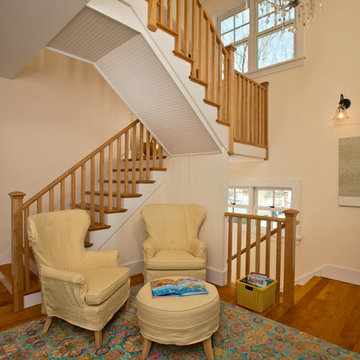
Randall Perry Photography
Cette image montre un escalier peint rustique en U avec des marches en bois et un garde-corps en bois.
Cette image montre un escalier peint rustique en U avec des marches en bois et un garde-corps en bois.
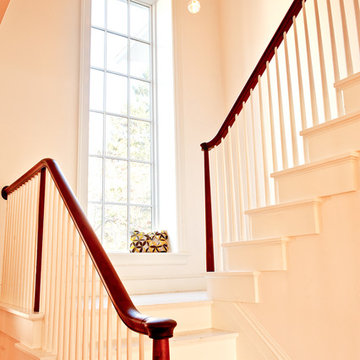
Photo by Mary Prince © 2013 Houzz
Idées déco pour un escalier peint campagne en U.
Idées déco pour un escalier peint campagne en U.
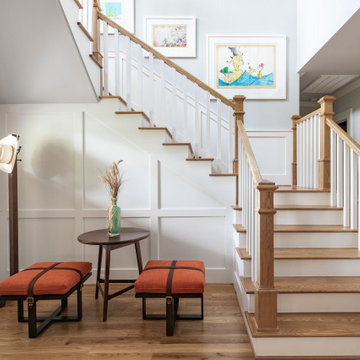
Aménagement d'un grand escalier peint campagne en U avec des marches en bois et un garde-corps en bois.
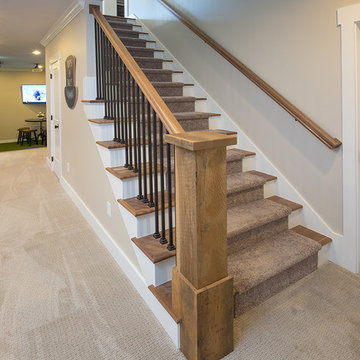
Cette image montre un grand escalier peint droit rustique avec des marches en bois.
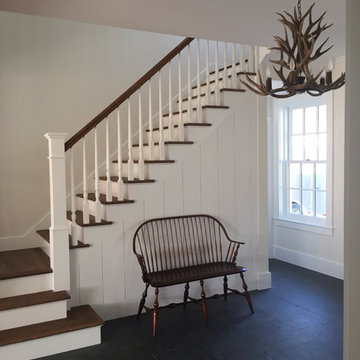
Inspiration pour un escalier peint droit rustique de taille moyenne avec des marches en bois.
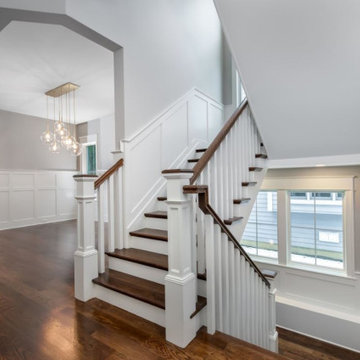
Open staircase with lots of natural light to highlight the custom architectural details.
Idées déco pour un escalier peint campagne en U de taille moyenne avec des marches en bois, un garde-corps en bois et boiseries.
Idées déco pour un escalier peint campagne en U de taille moyenne avec des marches en bois, un garde-corps en bois et boiseries.
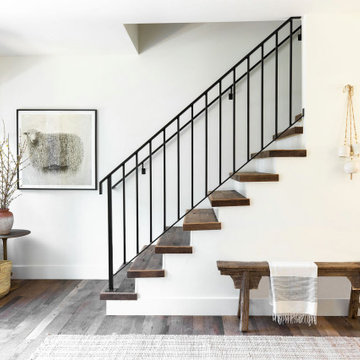
Cette photo montre un escalier peint droit nature avec des marches en bois et un garde-corps en métal.
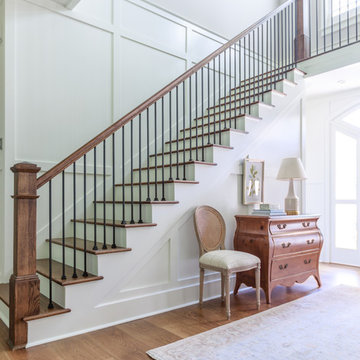
photo by Jessie Preza
Réalisation d'un escalier peint champêtre en U avec des marches en bois, un garde-corps en matériaux mixtes et éclairage.
Réalisation d'un escalier peint champêtre en U avec des marches en bois, un garde-corps en matériaux mixtes et éclairage.
Idées déco d'escaliers peints campagne
2
