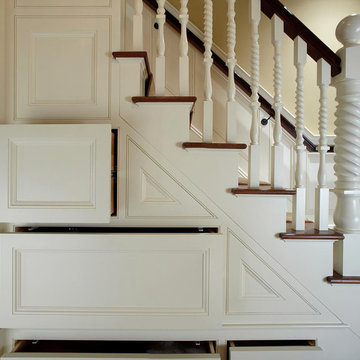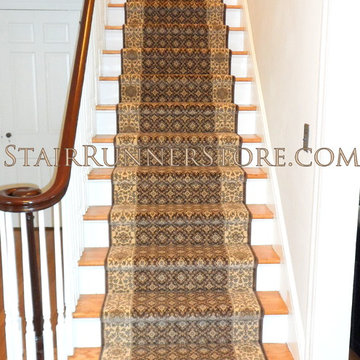Idées déco d'escaliers peints droits
Trier par :
Budget
Trier par:Populaires du jour
41 - 60 sur 3 737 photos
1 sur 3
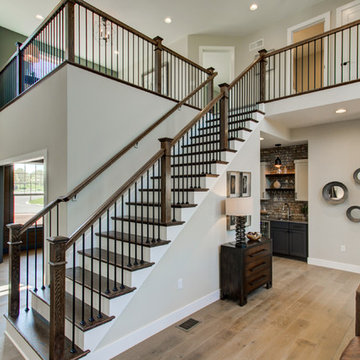
This 2-story home with first-floor owner’s suite includes a 3-car garage and an inviting front porch. A dramatic 2-story ceiling welcomes you into the foyer where hardwood flooring extends throughout the main living areas of the home including the dining room, great room, kitchen, and breakfast area. The foyer is flanked by the study to the right and the formal dining room with stylish coffered ceiling and craftsman style wainscoting to the left. The spacious great room with 2-story ceiling includes a cozy gas fireplace with custom tile surround. Adjacent to the great room is the kitchen and breakfast area. The kitchen is well-appointed with Cambria quartz countertops with tile backsplash, attractive cabinetry and a large pantry. The sunny breakfast area provides access to the patio and backyard. The owner’s suite with includes a private bathroom with 6’ tile shower with a fiberglass base, free standing tub, and an expansive closet. The 2nd floor includes a loft, 2 additional bedrooms and 2 full bathrooms.
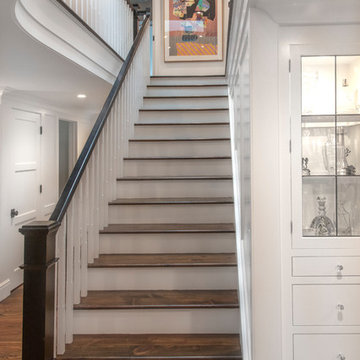
Beautiful custom millwork graces the stairwell and support wall of the main staircase in a newly refinished Bloomfield Hills Home. Completed in 2018, the white painted millwork consists of a grid of panels trimmed with narrow moldings and smooth skirting boards. Tiny cove molding trims underscore each of the stained pine stair treads for an elegant finishing touch.
A swooping ceiling line creates a sense of spaciousness above the base of the stairs and provides a clear view of the large skylight installed in the hallway above. Richly stained square newell posts and banister railing add a sense of tradition and formality. The warm tones and personable knot holes in the pine flooring contribute a laidback, unpretentious note to the foyer's welcoming atmosphere.
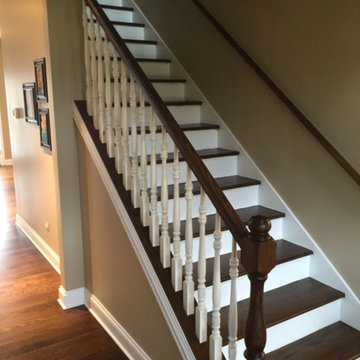
Cette photo montre un escalier peint droit chic de taille moyenne avec des marches en bois et un garde-corps en bois.
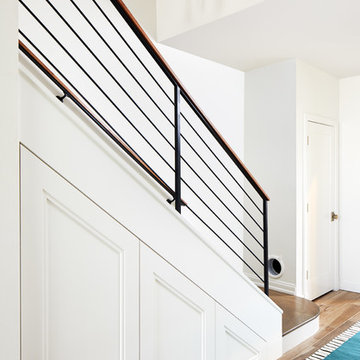
Photography: Stacy Zarin Goldberg
Cette photo montre un petit escalier peint droit moderne avec des marches en bois et un garde-corps en métal.
Cette photo montre un petit escalier peint droit moderne avec des marches en bois et un garde-corps en métal.
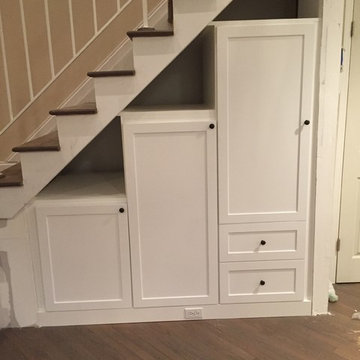
Réalisation d'un escalier peint droit tradition de taille moyenne avec des marches en bois, un garde-corps en bois et rangements.
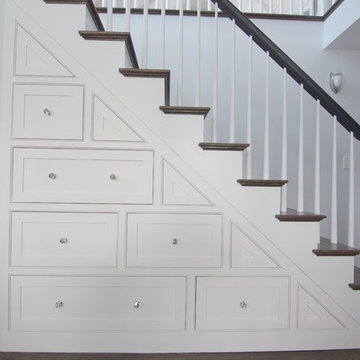
Cette image montre un grand escalier peint droit traditionnel avec des marches en bois, un garde-corps en bois et rangements.
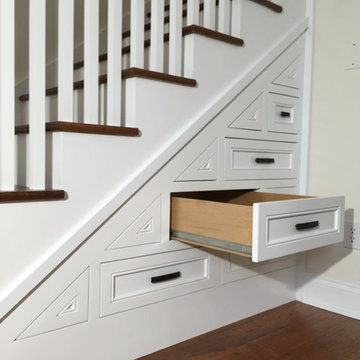
Custom Wood Stairs with Hidden Storage. Fun and creative use of dead-space typical with stairs in general.
Inspiration pour un escalier peint droit traditionnel de taille moyenne avec des marches en bois et rangements.
Inspiration pour un escalier peint droit traditionnel de taille moyenne avec des marches en bois et rangements.
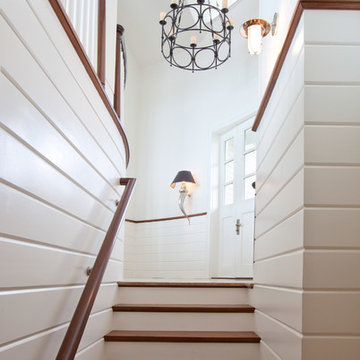
Peter Vanderwarker
Exemple d'un escalier peint droit bord de mer avec des marches en bois.
Exemple d'un escalier peint droit bord de mer avec des marches en bois.
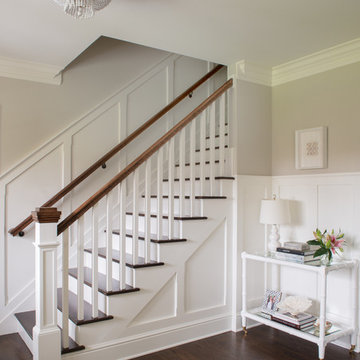
Jane Beiles
Idées déco pour un escalier peint droit classique de taille moyenne avec des marches en bois, un garde-corps en bois et éclairage.
Idées déco pour un escalier peint droit classique de taille moyenne avec des marches en bois, un garde-corps en bois et éclairage.
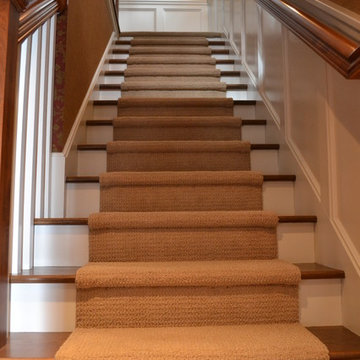
Exemple d'un escalier peint droit chic de taille moyenne avec des marches en bois.
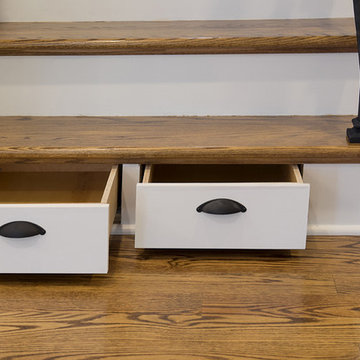
Photography by Sara Rounsavall, Construction by Deep Creek Builders
Aménagement d'un petit escalier peint droit classique avec des marches en bois.
Aménagement d'un petit escalier peint droit classique avec des marches en bois.
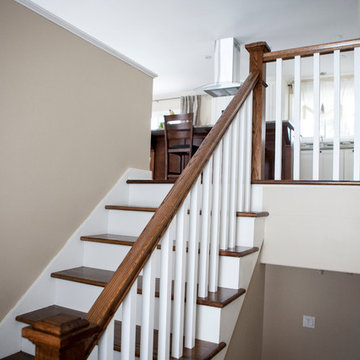
We widened the staircase and used a mixture of DuraSeal coffee brown and spice brown stain color for banisters and treads, Benjamin Moore Cloud white paint color for trims and risers.
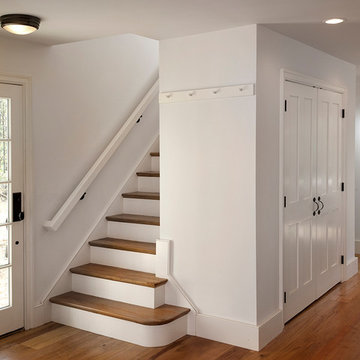
Robin Victor Goetz
Idée de décoration pour un escalier peint droit champêtre de taille moyenne avec des marches en bois et éclairage.
Idée de décoration pour un escalier peint droit champêtre de taille moyenne avec des marches en bois et éclairage.
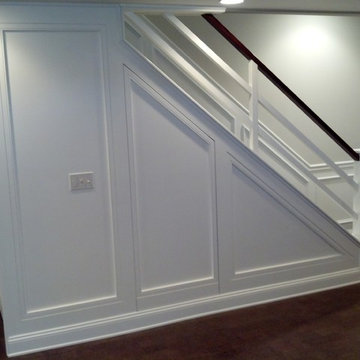
Exemple d'un escalier peint droit tendance de taille moyenne avec des marches en bois.
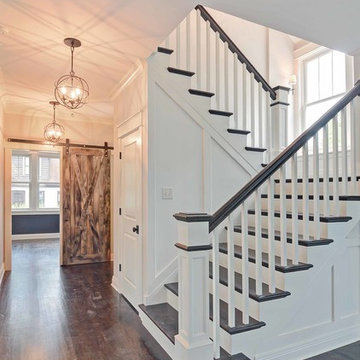
Idées déco pour un escalier peint droit classique de taille moyenne avec des marches en bois et un garde-corps en bois.
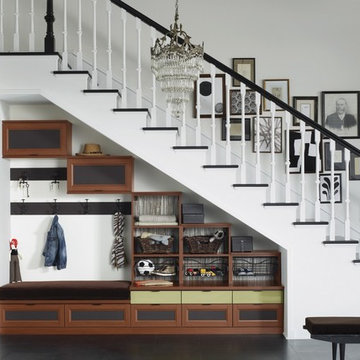
"Tiered custom height accommodates the sloped ceiling. Utilizing under-the-stairs space, this integrated system allows the whole family to stay organized."
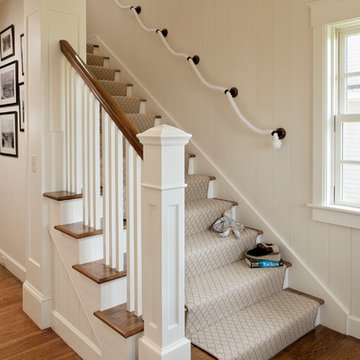
Idées déco pour un escalier peint droit bord de mer de taille moyenne avec des marches en bois.
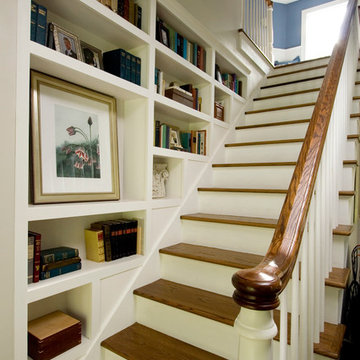
Brad Smith Photography
Cette photo montre un escalier peint droit chic de taille moyenne avec des marches en bois et un garde-corps en bois.
Cette photo montre un escalier peint droit chic de taille moyenne avec des marches en bois et un garde-corps en bois.
Idées déco d'escaliers peints droits
3
