Idées déco d'escaliers peints éclectiques
Trier par :
Budget
Trier par:Populaires du jour
61 - 80 sur 425 photos
1 sur 3
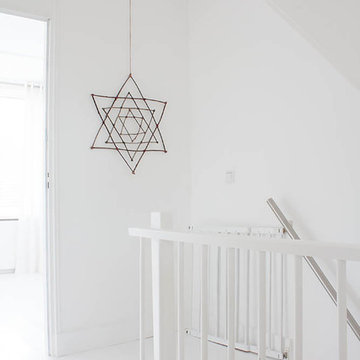
Photo: Louise de Miranda © 2013 Houzz
Cette image montre un escalier peint bohème avec des marches en bois peint.
Cette image montre un escalier peint bohème avec des marches en bois peint.
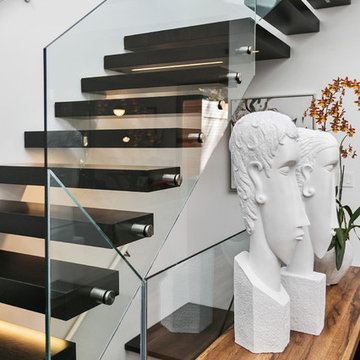
Eclectic Cantilevered Staircase,
Open Homes Photography Inc.
Cette image montre un escalier peint flottant bohème avec des marches en bois peint et un garde-corps en verre.
Cette image montre un escalier peint flottant bohème avec des marches en bois peint et un garde-corps en verre.
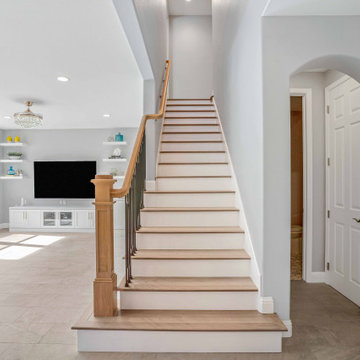
Update staircase with white oak railing, post, landing area, and painted riser
Idées déco pour un escalier peint droit éclectique de taille moyenne avec des marches en bois et un garde-corps en bois.
Idées déco pour un escalier peint droit éclectique de taille moyenne avec des marches en bois et un garde-corps en bois.
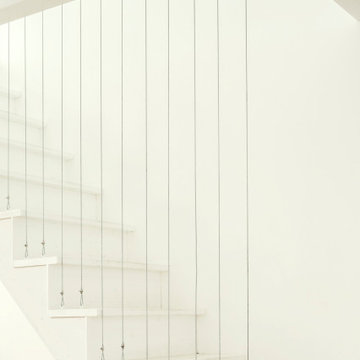
Da un ex laboratorio, a seguito di un progetto di ristrutturazione integrale curato interamente dallo Studio, nascono 3 distinti loft, ciascuno con un proprio carattere molto personale e distintivo studiati per rispecchiare la personalità dei loro futuri proprietari.
LOFT C (86 mq) - Casa smart per una famiglia con due bambini piccoli, dove ogni angolo è studiato per stare da soli e per stare insieme. Comodamente e in ogni momento.
Una piazza che dà spazio a svariate attività con case che vi si affacciano. Così è stato pensato questo spazio. Un piccolo ingresso dà accesso ad una zona aperta con soffitti alti e finestre attraverso le quali comunicare emotivamente con l’esterno. Dai due lati il soggiorno viene racchiuso, come se fosse abbracciato, da due volumi, che sono due soppalchi. Il primo è dedicato ad una cameretta, come se fosse una casetta con un vetro gigante che lascia sempre rimanere in contatto. Il secondo è una camera da letto, anch’essa separata solo da uno grande vetro e dalle tende coprenti che permettono di godere della necessaria privacy. Gli spazi soppalcati sono dedicati all’area giochi e alla cucina con una grande penisola. L’area retrostante la cucina è uno spazio completamente adibito a lavanderia e deposito. In bagno una doccia molto grande finestrata.
Dettagli del Progetto
I volumi sono molto semplici ed essenziali. Le finiture principali sono il parquet in legno rovere,
strutture in legno verniciate in bianco e strutture in metallo verniciate in nero. Tanto il vetro, che
permette di mantenere il contatto visivo e avere più luce avendo sempre la possibilità di
intravvedere tutte e 4 le finestre a vista, e tanti gli specchi (utilizzati anche come porta in cucina)
che creano giochi di prospettiva e allargano gli spazi. Paglia di vienna a coprire le nicchie che lascia
intravvedere e allo stesso tempo mantiene il senso di profondità recuperando ulteriori spazi
contenitori.
I soppalchi sono come due opposti che però si combinano in maniera armonica. Uno in metallo,
verniciato in nero, sottile, con una scala molto minimale, l’altro in legno, verniciato bianco, di
spessore maggiore e con gradini più tradizionali. Il bianco viene ripresto anche nel colore delle
pareti, nelle tende in velluto e nei colori della cameretta. Nella camera il bianco viene accostato a
toni di verde foresta e verde oliva per poi passare al nero del lino, del cotone, dei profili metallici
del vetro, dello specchio e delle porte. Il nero copre completamente la cucina in fenix. Poi viene
riproposto anche in soggiorno sui tavoli/pouf Scacchi di Mario Bellini. In mezzo al bianco e al nero
ritroviamo il colore del parquet, del divano in velluto e delle poltrone dalla forma essenziale con
elementi metallici neri. Il tono più caldo è dato dall’ottone delle lampade, siano esse applique o a
sospensione. L’Illuminazione definisce numerose scenari e combinazioni: la luce neutra coprente
wallwasher da parte delle finestre che quasi imita la luce naturale, la luce generica dispersiva delle
sospensioni, la luce di atmosfera delle applique lineari, luce diretta della sospensione sopra il
tavolo in cucina, lampade da tavolo e applique varie.
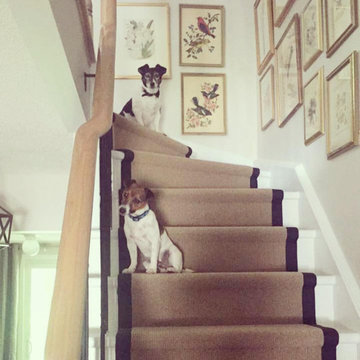
My client had recently downsized into an urban townhouse. The brief was to create something bright and fun. I decided to put together a subtle coastal feel with lots of natural linens, slipcovered chairs and washed oak. Juxtaposing this with contemporary lighting and bold patterns, the outcome is relaxed and eclectic.
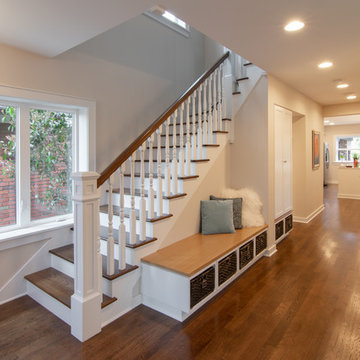
The stained oak hardwood stair rises up to the bedrooms upstairs next to a built in bench with shoe storage. A very generous 54” wide hall leads to the back portion of the house - a stair down to the basement and a powder room off to the left and the kitchen and family room straight back. The stained oak hardwood floors throughout the main floor create continuity, while a few carefully placed walls hold up the second floor and define the different communal spaces on the first floor.
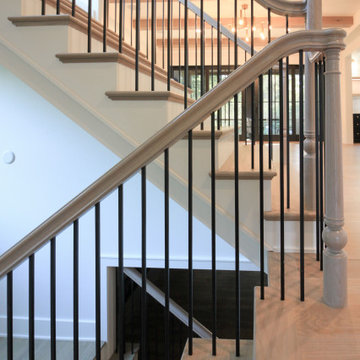
Réalisation d'un grand escalier peint flottant bohème avec des marches en bois, un garde-corps en matériaux mixtes et du lambris de bois.
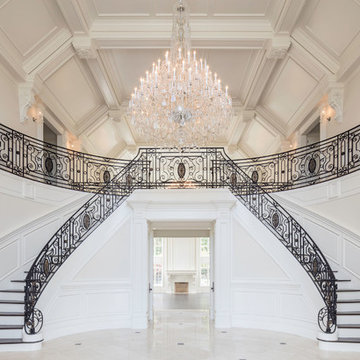
Idée de décoration pour un grand escalier peint courbe bohème avec des marches en bois et un garde-corps en matériaux mixtes.
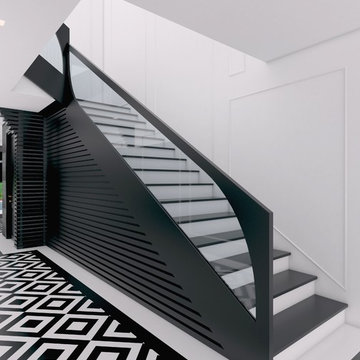
Our firm was hired while the property was in the very beginning of the construction phase. Clients requested a design concept inspired in the Art Deco Style, Modern Accents and Vivid Colors, specially for their daughter's room.
Family room adjacent to the kitchen is also very functional, fun and colorful for a beautiful family of five to enjoy their daily routine.
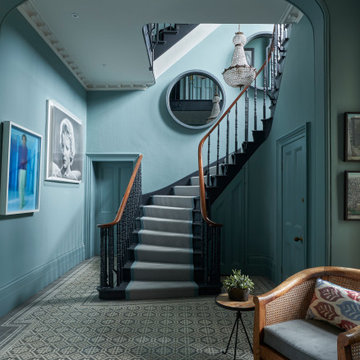
Cette image montre un escalier peint courbe bohème avec des marches en bois peint et un garde-corps en matériaux mixtes.
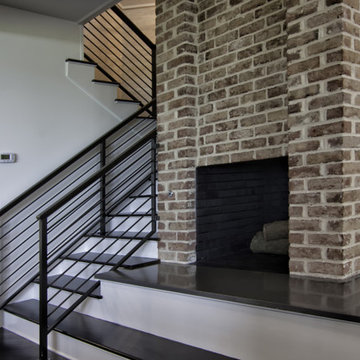
blend of traditional and contemporary in lowcountry home
Idée de décoration pour un escalier peint bohème en U de taille moyenne avec des marches en bois.
Idée de décoration pour un escalier peint bohème en U de taille moyenne avec des marches en bois.
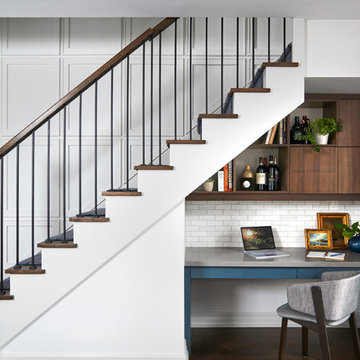
Aménagement d'un escalier peint éclectique en L de taille moyenne avec des marches en bois et un garde-corps en matériaux mixtes.
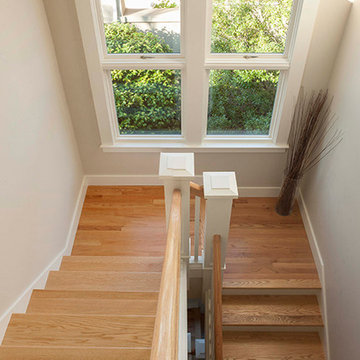
Photo by Langdon Clay
Réalisation d'un grand escalier peint bohème en U avec des marches en bois.
Réalisation d'un grand escalier peint bohème en U avec des marches en bois.
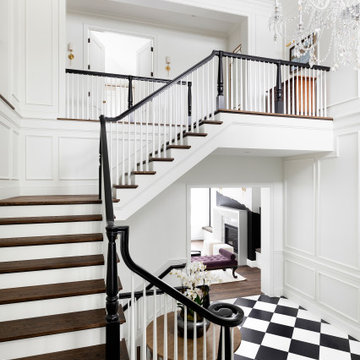
Cette image montre un grand escalier peint bohème en U avec des marches en bois et un garde-corps en bois.
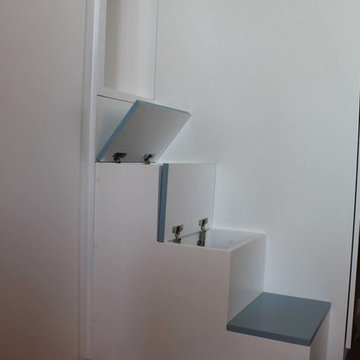
scaletta attrezzata per accedere alla zona notte
Réalisation d'un petit escalier peint droit bohème avec des marches en bois peint.
Réalisation d'un petit escalier peint droit bohème avec des marches en bois peint.
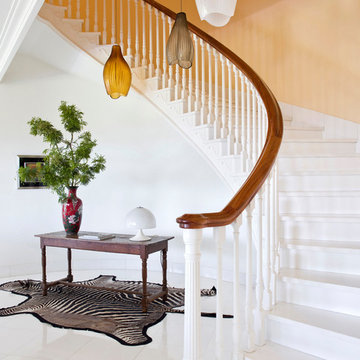
Idée de décoration pour un escalier peint courbe bohème avec des marches en bois peint, un garde-corps en bois et éclairage.
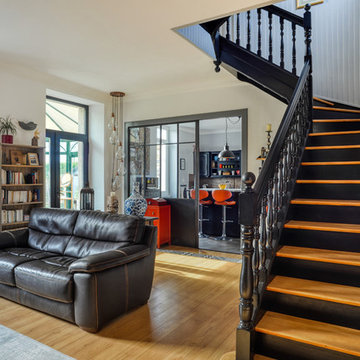
L'escalier en chêne était vitrifié et sa couleur tirait vers le jaune. Il a été poncé, les marches conservées en bois naturel uniquement vitrifié en incolore mat, les contre-marches et la rampe ont été repeints en noir satiné.
La cage d'escalier en lambris a également été repeinte en gris zinc afin de moderniser l'ensemble;
Photo: Séverine Richard (Meero)
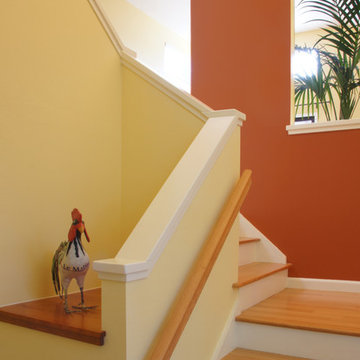
The owners of this airy, bright condo were perplexed by how to define each living area when they all flowed, one into another. With such a complicated layout, was there a way to differentiate from area to area, while incorporating bright colors? Yes!
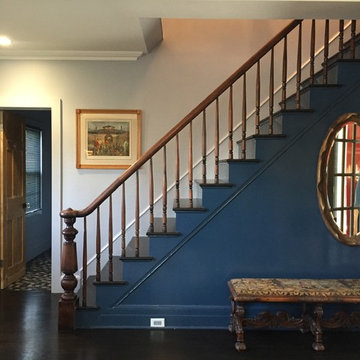
This home renovation is all about drama. To that effect we chose Farrow & Ball Stiffkey Blue in High Gloss for the parlor room walls. The house is filled with an eclectic mix of antiques and modern collectibles. The stairwell wall is Benjamin Moore Gray Timber Wolf.
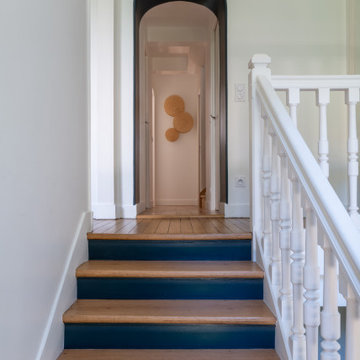
Achetée dans son jus, cette maison de ville de 145m² était particulièrement sombre et avait besoin d’être remise au goût du jour.
Dans le séjour, notre menuisier a réalisé une superbe bibliothèque sur-mesure avec façades en cannage et verre trempé, qui vient habiller une cheminée vitrée résolument moderne. La cuisine a été repensée dans un esprit convivial et naturel grâce à son papier peint Isidore Leroy et ses façades Ikea gris vert qui font écho aux arbres du jardin.
L’escalier qui mène aux espaces nuit et bien-être a été poncé, vitrifié et repeint pour lui donner un coup de frais et apporter du cachet.
Au premier étage les chambres d’enfants ont été optimisées pour créer une salle de bain supplémentaire, un dressing et un coin bureau. Le dernier étage a été quant à lui aménagé tel un espace parental. Les jolies charpentes en bois massif ont été conservées et sublimées pour mettre en valeur une chambre agréable et fonctionnelle incluant des rangements sur-mesure ainsi qu’une salle d’eau dédiée.
Les teintes douces bleu-vert associées au bois et au blanc viennent ponctuer les différentes pièces de la maison tel un fil conducteur parfaitement pensé.
Idées déco d'escaliers peints éclectiques
4