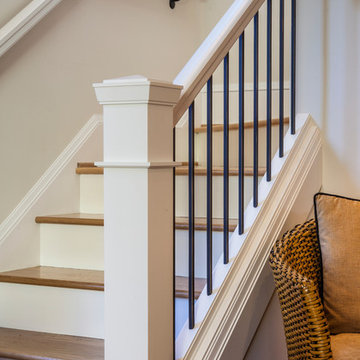Idées déco d'escaliers peints
Trier par :
Budget
Trier par:Populaires du jour
21 - 40 sur 2 989 photos
1 sur 3
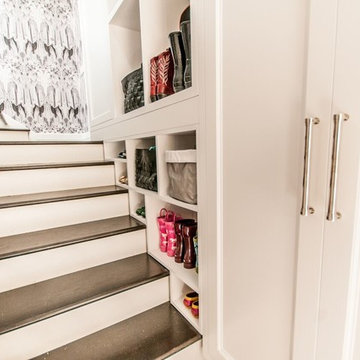
To maximize every inch of this home, I designed built-ins for the staircase as well.
Idée de décoration pour un escalier peint droit tradition de taille moyenne avec des marches en bois.
Idée de décoration pour un escalier peint droit tradition de taille moyenne avec des marches en bois.
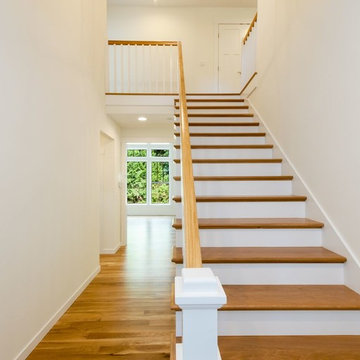
Inspiration pour un escalier peint droit traditionnel de taille moyenne avec des marches en bois et un garde-corps en bois.
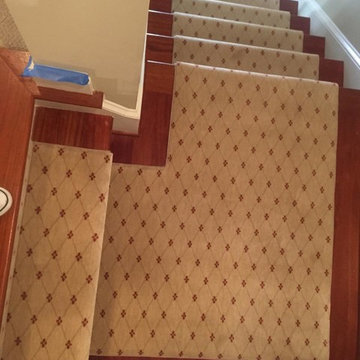
Runner in Style is Tapiz color Boulder
Inspiration pour un escalier peint traditionnel en L de taille moyenne avec des marches en bois.
Inspiration pour un escalier peint traditionnel en L de taille moyenne avec des marches en bois.
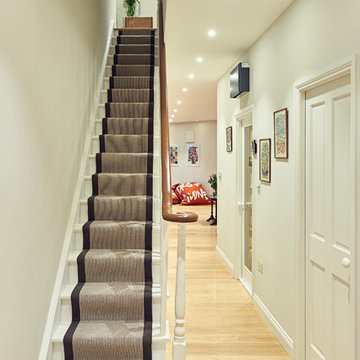
Idée de décoration pour un petit escalier peint droit tradition avec des marches en bois peint.
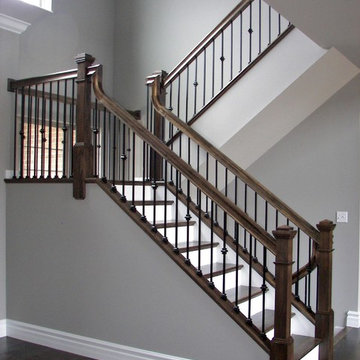
J.Lynn Photography
Aménagement d'un escalier peint contemporain en U de taille moyenne avec des marches en bois.
Aménagement d'un escalier peint contemporain en U de taille moyenne avec des marches en bois.
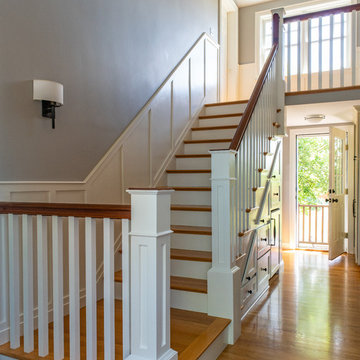
Size doesn’t matter when it comes to quality of design. For this petite Cape-style home along the Eagle River in Ipswich, Massachusetts, we focused on creating a warm, inviting space designed for family living. Radiating from the kitchen – the “heart” of the home – we created connections to all the other spaces in the home: eating areas, living areas, the mudroom and entries, even the upstairs. Details like the highly functional yet utterly charming under-the-stairs drawers and cupboards make this house extra special while the open floor plan gives it a big house feel without sacrificing coziness. In 2018, the home was updated with interior trim details, including new shaker paneling on the staircase and custom newel post, a TV built-in with shelves and drawers and beadboard back, and a half wall bookshelf with columns to replace the wall dividing the living room from dining room. The client also wanted a gas fireplace to enjoy during the winter, but didn't want to lose their beautiful marsh views. We designed the fireplace to go below the window, vented out the rear, with pebbled tile surround and benches flanking either side for storage.
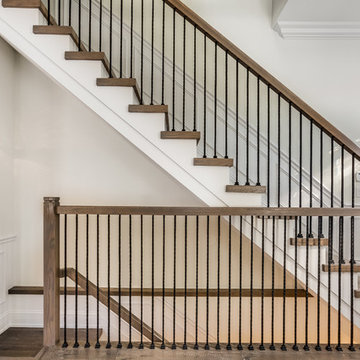
Inspiration pour un grand escalier peint droit traditionnel avec des marches en bois et un garde-corps en matériaux mixtes.
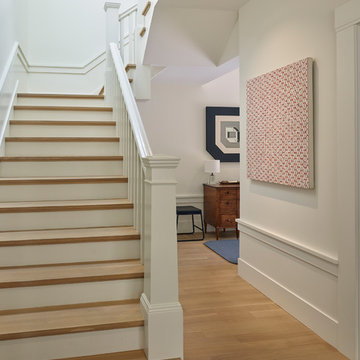
Balancing modern architectural elements with traditional Edwardian features was a key component of the complete renovation of this San Francisco residence. All new finishes were selected to brighten and enliven the spaces, and the home was filled with a mix of furnishings that convey a modern twist on traditional elements. The re-imagined layout of the home supports activities that range from a cozy family game night to al fresco entertaining.
Architect: AT6 Architecture
Builder: Citidev
Photographer: Ken Gutmaker Photography
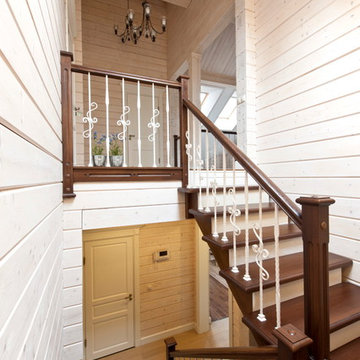
Лестница на второй этаж.
Фото: Александр Камачкин.
Réalisation d'un escalier peint champêtre en U de taille moyenne avec des marches en bois.
Réalisation d'un escalier peint champêtre en U de taille moyenne avec des marches en bois.
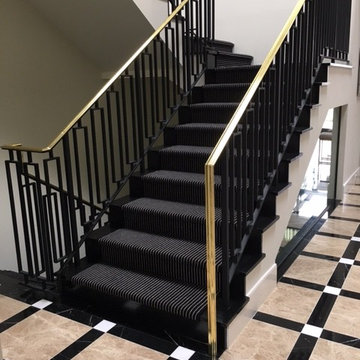
Shelly Striks, designer
Idée de décoration pour un grand escalier peint design en U avec des marches en bois peint.
Idée de décoration pour un grand escalier peint design en U avec des marches en bois peint.
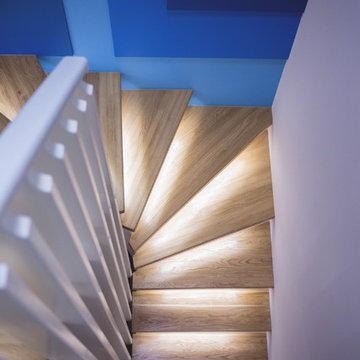
Podolsky Vladimir
Cette image montre un petit escalier peint hélicoïdal design avec des marches en bois.
Cette image montre un petit escalier peint hélicoïdal design avec des marches en bois.
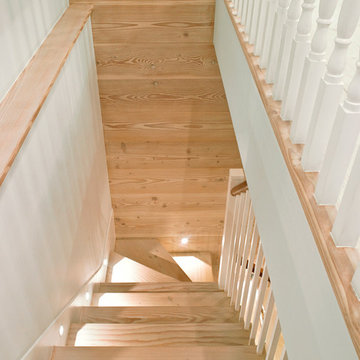
Douglas fir treads and risers on the lower ground floor stair run into a section of matching panelling and flooring. This helps visually connect the more traditional and contemporary parts of the house.
Photographer: Nick Smith
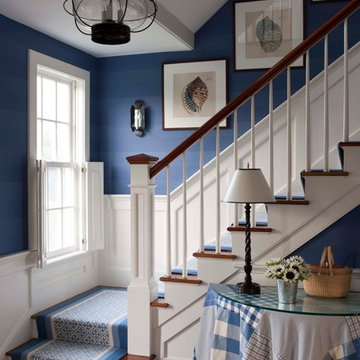
John Bessler Photography
http://www.besslerphoto.com
Interior Design By T. Keller Donovan
Pinemar, Inc.- Philadelphia General Contractor & Home Builder.
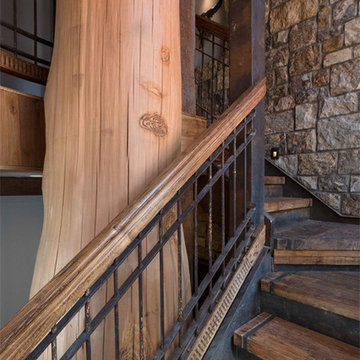
This unique project has heavy Asian influences due to the owner’s strong connection to Indonesia, along with a Mountain West flare creating a unique and rustic contemporary composition. This mountain contemporary residence is tucked into a mature ponderosa forest in the beautiful high desert of Flagstaff, Arizona. The site was instrumental on the development of our form and structure in early design. The 60 to 100 foot towering ponderosas on the site heavily impacted the location and form of the structure. The Asian influence combined with the vertical forms of the existing ponderosa forest led to the Flagstaff House trending towards a horizontal theme.
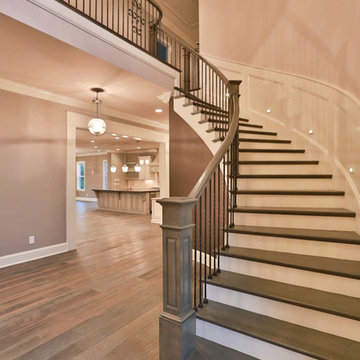
Aménagement d'un escalier peint courbe classique de taille moyenne avec des marches en bois peint et un garde-corps en bois.
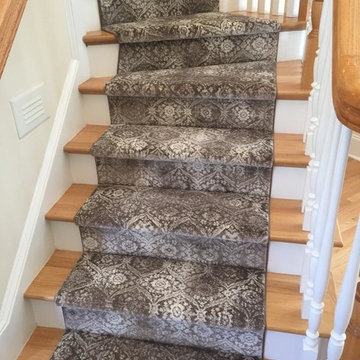
Runner in Style is Tapiz color Boulder
Cette image montre un escalier peint traditionnel en L de taille moyenne avec des marches en bois.
Cette image montre un escalier peint traditionnel en L de taille moyenne avec des marches en bois.

Make a grand entrance into the mudroom with Porcelain, Parquet Floor tile. The look of wood without the maintenance.
Aménagement d'un escalier peint droit classique de taille moyenne avec des marches en bois et un garde-corps en bois.
Aménagement d'un escalier peint droit classique de taille moyenne avec des marches en bois et un garde-corps en bois.
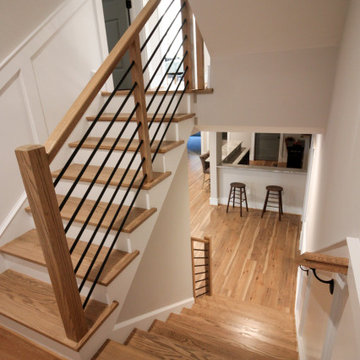
Placed in a central corner in this beautiful home, this u-shape staircase with light color wood treads and hand rails features a horizontal-sleek black rod railing that not only protects its occupants, it also provides visual flow and invites owners and guests to visit bottom and upper levels. CSC © 1976-2020 Century Stair Company. All rights reserved.
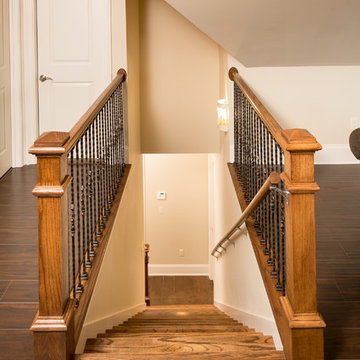
Idées déco pour un escalier peint droit classique de taille moyenne avec des marches en bois et un garde-corps en bois.
Idées déco d'escaliers peints
2
