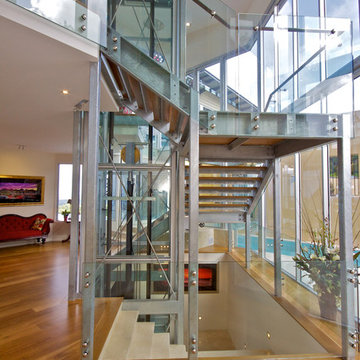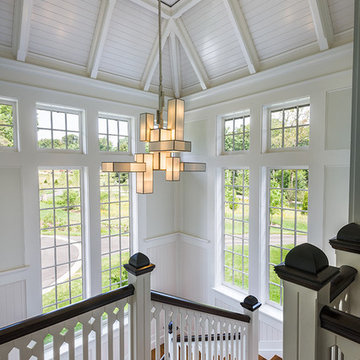Idées déco d'escaliers
Trier par :
Budget
Trier par:Populaires du jour
61 - 80 sur 179 photos
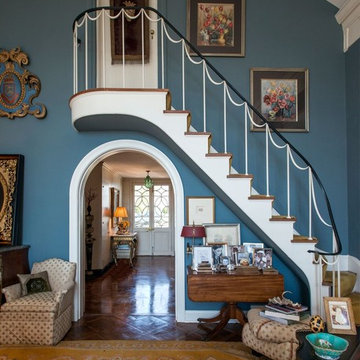
Design by Julia Jarman / Photography by Patrick Sheehan
Cette image montre un escalier traditionnel en L avec des marches en moquette, des contremarches en moquette, un garde-corps en métal et éclairage.
Cette image montre un escalier traditionnel en L avec des marches en moquette, des contremarches en moquette, un garde-corps en métal et éclairage.
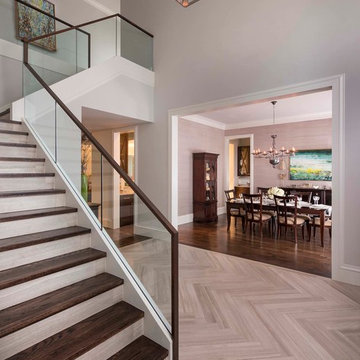
Cette photo montre un escalier chic en L avec des marches en bois, un garde-corps en verre et des contremarches carrelées.
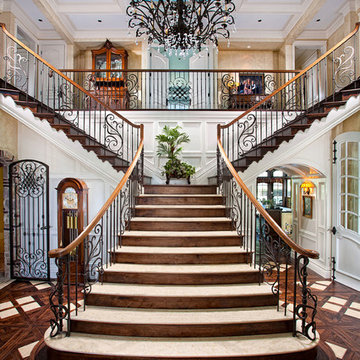
Grand Foyer Staircase
Applied Photography
Réalisation d'un escalier méditerranéen avec des contremarches en bois.
Réalisation d'un escalier méditerranéen avec des contremarches en bois.
Trouvez le bon professionnel près de chez vous
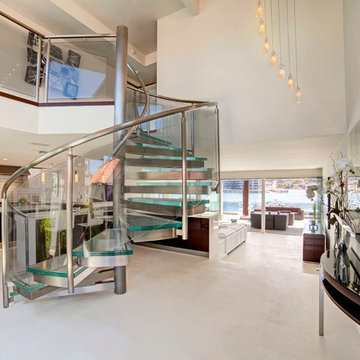
Marc and Mandy Maister were clients and fans of Cantoni before they purchased this harbor home on Balboa Island. The South African natives originally met designer Sarah Monaghan and Cantoni CEO Michael Wilkov at a storewide sale, and quickly established a relationship as they bought furnishings for their primary residence in Newport Beach.
So, when the couple decided to invest in this gorgeous second home, in one of the ritziest enclaves in North America, they sought Sarah’s help in transforming the outdated 1960s residence into a modern marvel. “It’s now the ultimate beach house,” says Sarah, “and finished in Cantoni from top to bottom—including new Bontempi cabinetry installed throughout.”
Lucas Chichon
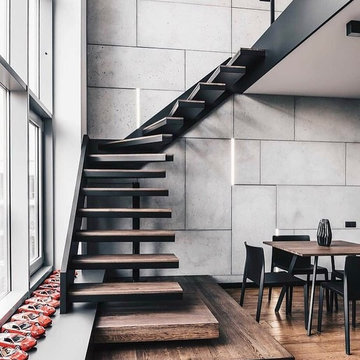
Réalisation d'un escalier sans contremarche design en L avec des marches en bois.
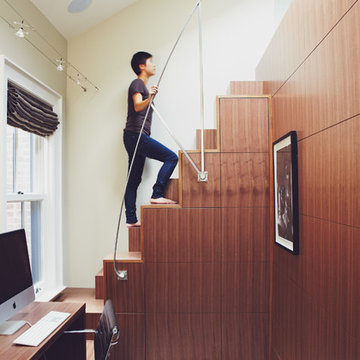
Michael Graydon
Idées déco pour un petit escalier droit contemporain avec des marches en bois, des contremarches en bois et éclairage.
Idées déco pour un petit escalier droit contemporain avec des marches en bois, des contremarches en bois et éclairage.
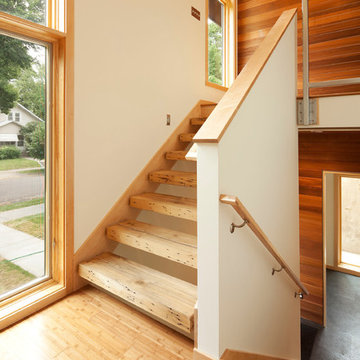
This LEED for Homes, 2,250-square-foot, three-bedroom house with detached garage is nestled into an 42-foot by 128-foot infill lot in the Linden Hills neighborhood. It features an eclectic blend of traditional and contemporary elements that weave it into the existing neighborhood fabric while at the same time addressing the client’s desire for a more modern plan and sustainable living.
troy thies
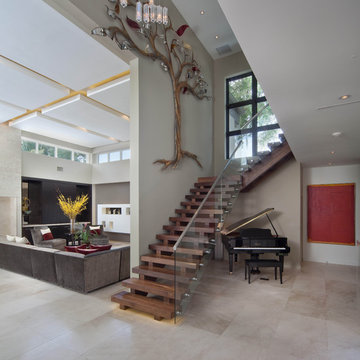
This contemporary home features clean lines and extensive details, a unique entrance of floating steps over moving water, attractive focal points, great flows of volumes and spaces, and incorporates large areas of indoor/outdoor living on both levels.
Taking aging in place into consideration, there are master suites on both levels, elevator, and garage entrance. The home’s great room and kitchen open to the lanai, summer kitchen, and garden via folding and pocketing glass doors and uses a retractable screen concealed in the lanai. When the screen is lowered, it holds up to 90% of the home’s conditioned air and keeps out insects. The 2nd floor master and exercise rooms open to balconies.
The challenge was to connect the main home to the existing guest house which was accomplished with a center garden and floating step walkway which mimics the main home’s entrance. The garden features a fountain, fire pit, pool, outdoor arbor dining area, and LED lighting under the floating steps.

Idées déco pour un escalier sans contremarche contemporain en U avec des marches en bois et un garde-corps en verre.
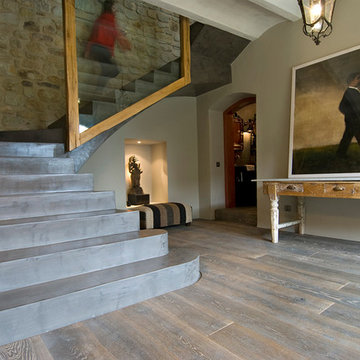
Imagen del espectacular ingres y escalera del proyecto de interiorismo de Joan Llongueras en una histórica vivienda de l'Emporda.
Decoración y diseño se adaptan a la perfección en un entorno rústico y acogedor.
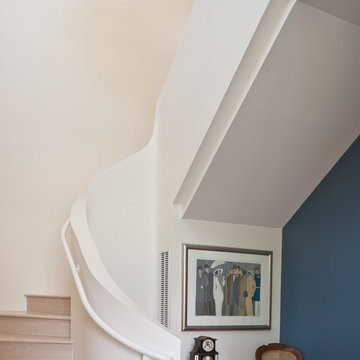
A home located in the Lakeshore district of New Orleans. The project is a modern interpretation of historic homes of the owner's past.
Exemple d'un escalier courbe tendance.
Exemple d'un escalier courbe tendance.
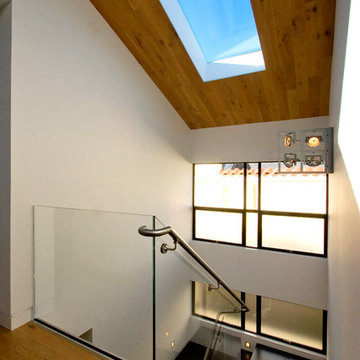
Steven & Cathi House
Inspiration pour un escalier design avec un garde-corps en verre.
Inspiration pour un escalier design avec un garde-corps en verre.
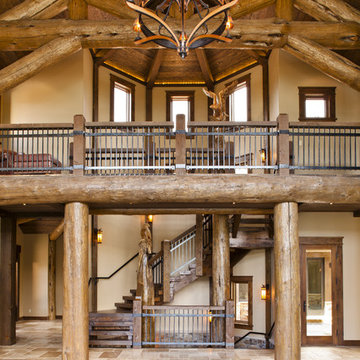
Colorado Mountain Home Lake House
Chris Giles Photography
Cette image montre un escalier sans contremarche chalet avec des marches en bois.
Cette image montre un escalier sans contremarche chalet avec des marches en bois.
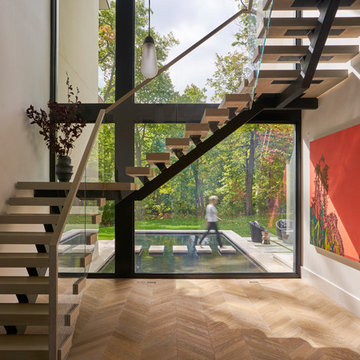
Mike Schwartz Photography
Aménagement d'un escalier sans contremarche contemporain en L avec des marches en bois et un garde-corps en matériaux mixtes.
Aménagement d'un escalier sans contremarche contemporain en L avec des marches en bois et un garde-corps en matériaux mixtes.
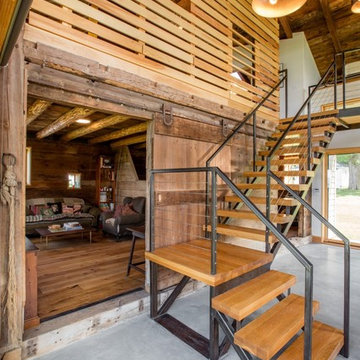
Bob Schatz
Cette photo montre un escalier sans contremarche montagne en L avec des marches en bois.
Cette photo montre un escalier sans contremarche montagne en L avec des marches en bois.
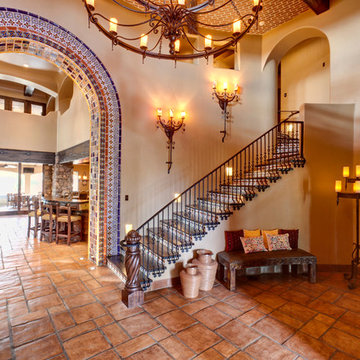
Inspiration pour un escalier méditerranéen avec des marches en bois, des contremarches carrelées et un garde-corps en métal.
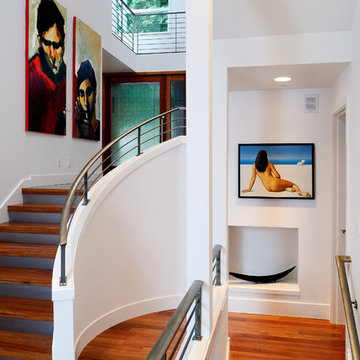
This Addition/Remodel to a waterfront Residence on a steeply sloped lot on Mercer Island, Washington called for the expansion of an Existing Garage to facilitate the addition of a new space above which accommodates both an Exercise Room and Art Studio. The Existing Garage is semi-detached from the Main Residence and connected by an Existing Entry/Breezeway. The Owners requested that the remodeled structure be attached to and integrated with the Main Structure which required the expansion and reconfiguration of the Existing Entry and introduction of a secondary stair.
The Addition sits to the west of the Main Structure away from the view of Lake Washington. It does however form the North face of the Existing Auto Court and therefore dominates the view for anyone entering the Site as it is the first element seen from the driveway that winds down to the Structure from the Street. The Owners were determined to have the addition “fit” with the forms of the Existing Structure but provide a more contemporary expression for the structure as a whole. Two-story high walls at the Entry enable the placement of various art pieces form the Owners significant collection.
The exterior materials for the Addition include a combination of cement board panels by Sil-Leed as well as cedar Siding both of which were applied as Rain-Screen. These elements were strategically carried on to the Existing Structure to replace the more traditional painted wood siding. The existing cement roof tiles were removed in favor of a new standing seam metal roof. New Sectional Overhead Doors with white laminated glass in a brushed aluminum frame appoint the Garage which faces the Auto Court. A large new Entry Door features art glass set within a walnut frame and includes pivot hardware.
Idées déco d'escaliers
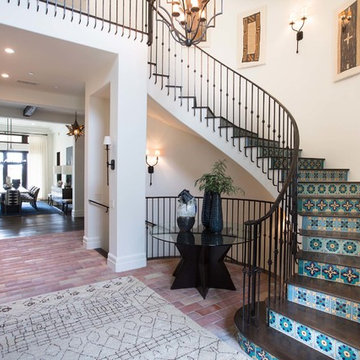
This three story, 9,500+ square foot Modern Spanish beauty features 7 bedrooms, 9 full and 2 half bathrooms, a wine cellar, private gym, guest house, and a poolside outdoor space out of our dreams. I spent nearly two years perfecting every aspect of the design, from flooring and tile to cookware and cutlery. With strong Spanish Colonial architecture, this space beckoned for a more refined design plan, all in keeping with the timeless beauty of Spanish style. This project became a favorite of mine, and I hope you'll enjoy it, too.
4
