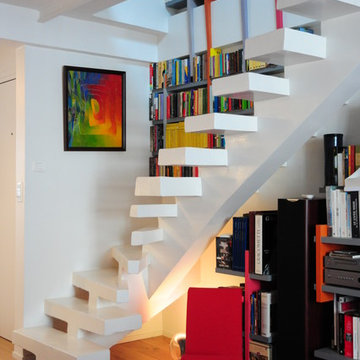Idées déco d'escaliers
Trier par :
Budget
Trier par:Populaires du jour
1 - 20 sur 36 photos
1 sur 3

Escalier avec rangement intégré
Cette image montre un petit escalier nordique en L avec des marches en bois, des contremarches en bois, un garde-corps en câble et palier.
Cette image montre un petit escalier nordique en L avec des marches en bois, des contremarches en bois, un garde-corps en câble et palier.
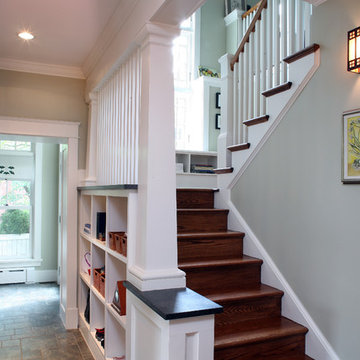
Cette photo montre un escalier craftsman en U de taille moyenne avec des marches en bois, des contremarches en bois, un garde-corps en bois et rangements.
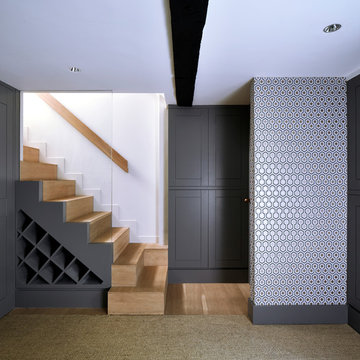
Timber stair carcass clad in solid oak treads with glass balustrade and hidden wine storage. Detail designed and built by Wildercreative.
Photography by Mark Cocksedge
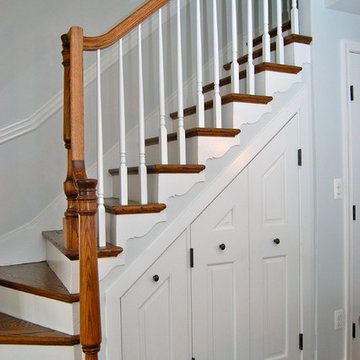
Melissa McLay Interiors
Cette photo montre un petit escalier peint courbe chic avec des marches en bois et rangements.
Cette photo montre un petit escalier peint courbe chic avec des marches en bois et rangements.
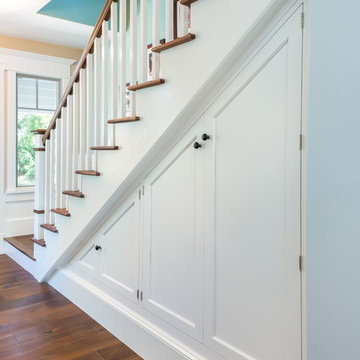
Jimmy White Photography
Cette photo montre un escalier peint droit nature de taille moyenne avec des marches en bois et rangements.
Cette photo montre un escalier peint droit nature de taille moyenne avec des marches en bois et rangements.
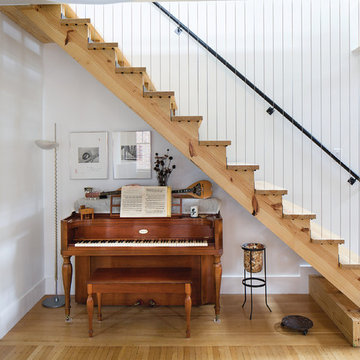
Upright piano finds a home in harmony with new architectural stair adjacent to dining table - Architecture/Interiors/Renderings: HAUS | Architecture - Construction Management: WERK | Building Modern - Photography: Tony Valainis
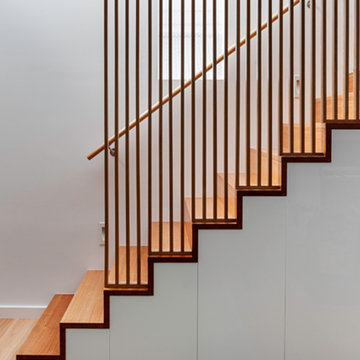
The extension to this 1890’s single-fronted, weatherboard cottage in Hawthorne, Melbourne is an exercise in clever, compact planning that seamlessly weaves together traditional and contemporary architecture.
The extension preserves the scale, materiality and character of the traditional Victorian frontage whilst introducing an elegant two-storey extension to the rear.
A delicate screen of vertical timbers tempers light, view and privacy to create the characteristic ‘veil’ that encloses the upper level bedroom suite.
The rhythmic timber screen becomes a unifying design element that extends into the interior in the form of a staircase balustrade. The balustrade screen visually animates an otherwise muted interior sensitively set within the historic shell.
Light wells distributed across the roof plan sun-wash walls and flood the open planned interior with natural light. Double height spaces, established above the staircase and dining room table, create volumetric interest. Improved visual connections to the back garden evoke a sense of spatial generosity that far exceeds the modest dimensions of the home’s interior footprint.
Jonathan Ng, Itsuka Studio
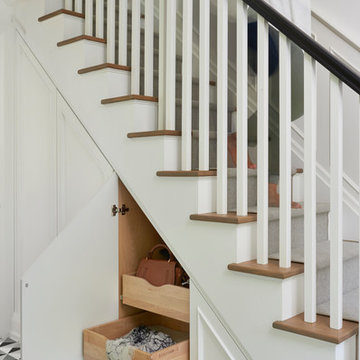
4 bedroom, 4 bath home, completely renovated with high end finishes and stylistic design.
Idées déco pour un escalier peint droit classique de taille moyenne avec un garde-corps en bois, des marches en bois et rangements.
Idées déco pour un escalier peint droit classique de taille moyenne avec un garde-corps en bois, des marches en bois et rangements.
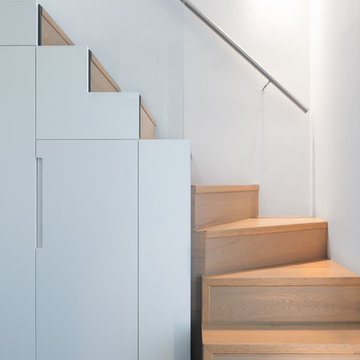
Photography: Jim Stephenson
Inspiration pour un petit escalier design en L avec des marches en bois, des contremarches en bois et rangements.
Inspiration pour un petit escalier design en L avec des marches en bois, des contremarches en bois et rangements.
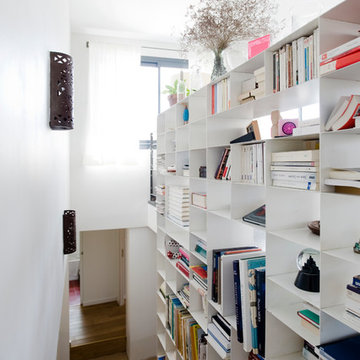
Laurence Ravoux
Inspiration pour un escalier droit design de taille moyenne avec des marches en bois et rangements.
Inspiration pour un escalier droit design de taille moyenne avec des marches en bois et rangements.
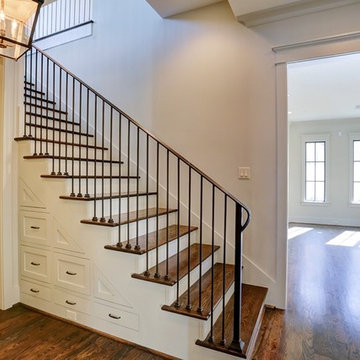
Idée de décoration pour un escalier droit tradition de taille moyenne avec des marches en bois, des contremarches en bois et rangements.
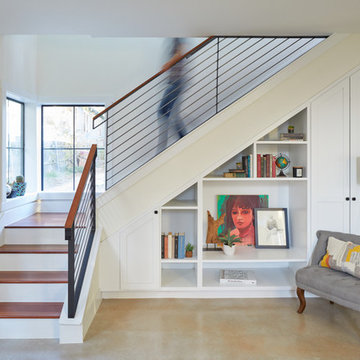
Leonid Furmansky
Cette photo montre un petit escalier peint tendance en L avec des marches en bois, un garde-corps en métal, rangements et éclairage.
Cette photo montre un petit escalier peint tendance en L avec des marches en bois, un garde-corps en métal, rangements et éclairage.
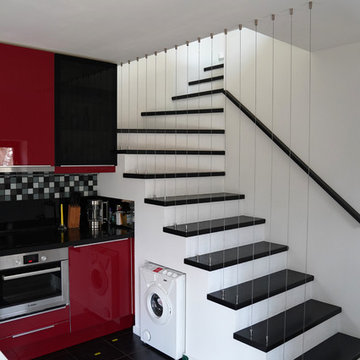
архитектор Анастасия Дубовских
фотограф Митя Чебаненко
Réalisation d'un petit escalier courbe design avec un garde-corps en câble et rangements.
Réalisation d'un petit escalier courbe design avec un garde-corps en câble et rangements.

Eric Roth Photography
Idées déco pour un escalier peint campagne en U de taille moyenne avec un garde-corps en bois, des marches en bois et rangements.
Idées déco pour un escalier peint campagne en U de taille moyenne avec un garde-corps en bois, des marches en bois et rangements.

Intimate Stair with Hobbit Door . This project was a Guest House for a long time Battle Associates Client. Smaller, smaller, smaller the owners kept saying about the guest cottage right on the water's edge. The result was an intimate, almost diminutive, two bedroom cottage for extended family visitors. White beadboard interiors and natural wood structure keep the house light and airy. The fold-away door to the screen porch allows the space to flow beautifully.
Photographer: Nancy Belluscio
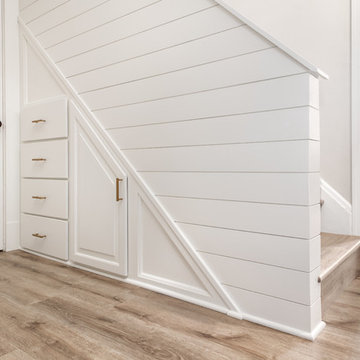
Custom designed and built understair storage cabinets with drawers and door.
White Shiplap paneling.
Cette photo montre un escalier nature de taille moyenne avec des marches en bois, des contremarches en bois et rangements.
Cette photo montre un escalier nature de taille moyenne avec des marches en bois, des contremarches en bois et rangements.
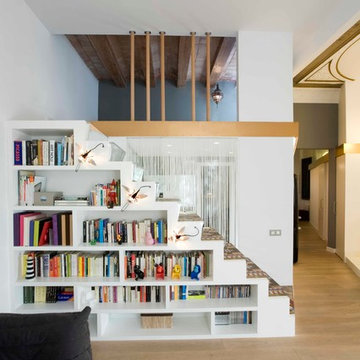
NURIA VILA http://www.nuriavila.com/
Idées déco pour un petit escalier droit contemporain avec des marches en moquette, des contremarches en moquette et rangements.
Idées déco pour un petit escalier droit contemporain avec des marches en moquette, des contremarches en moquette et rangements.
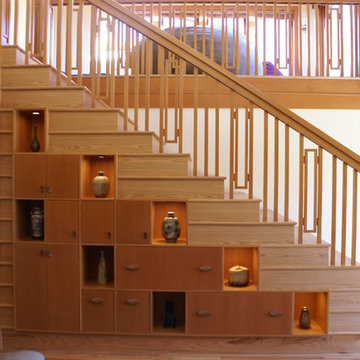
Behind this beautiful asian influenced stairwall, there is a very narrow flight of stairs going down to the garage. By adding a new wider flight of stairs above, leading to the sky-viewing room, we gained a 16" deep space for art and storage. The owner is an artist and this turned out to be the perfect place to display some of her art. We designed the stairs and had them custom built.
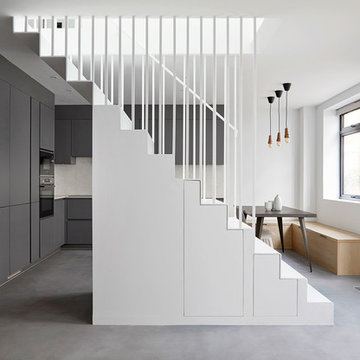
Extensive refurbishment of a dilapidated mews house in Belsize Park Conservation Area incorporating garage into habitable space.
Photography by Anna Stathaki
Idées déco d'escaliers
1
