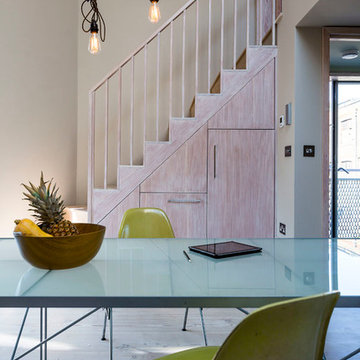Idées déco d'escaliers
Trier par :
Budget
Trier par:Populaires du jour
1 - 20 sur 127 photos
1 sur 3

An existing stair in the middle of the house was upgraded to an open stair with glass and wood railing. Walnut trim and details frame the stair including a vertical slat wood screen.
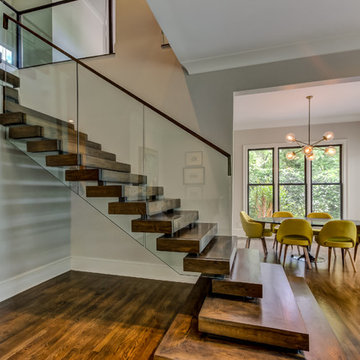
This interior renovation project took a traditional home in The Landings to a mid-century showpiece. There is a beautiful floating staircase as a focal point in the open floor plan. The black marble fireplace surround is a dramatic feature that spans both levels of this home. A folding door in the eating nook allows for easy access to the terraced back patio and two story sunroom provides great natural light in the living spaces of the home. A hidden door in the hall closet allows access to the technology of the home.
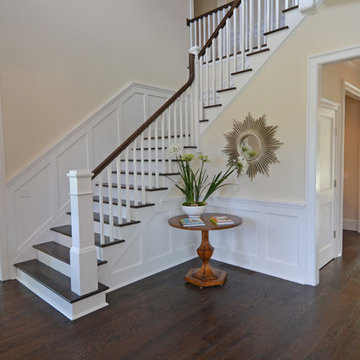
Dan Murdoch, Murdoch & Company, Inc.
Idées déco pour un escalier peint classique en L de taille moyenne avec des marches en bois.
Idées déco pour un escalier peint classique en L de taille moyenne avec des marches en bois.
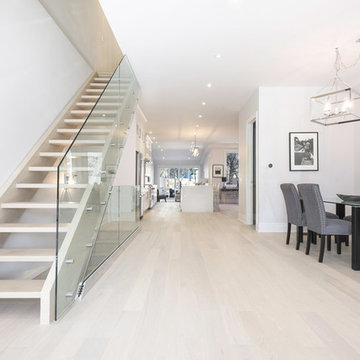
From the entry looking through to the kitchen and family room in the rear. The space has been opened up and unified by using the same materials through out.
Mitch Hubble Photography & Mdrn Mvmt
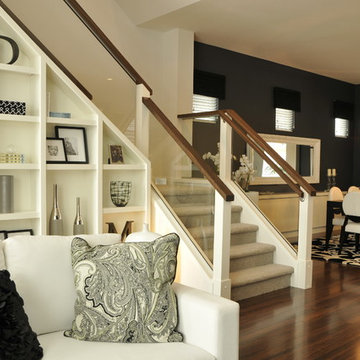
The dramatic wall defines the space of this room.
Cette photo montre un escalier tendance en L de taille moyenne avec des marches en moquette, des contremarches en moquette et un garde-corps en verre.
Cette photo montre un escalier tendance en L de taille moyenne avec des marches en moquette, des contremarches en moquette et un garde-corps en verre.
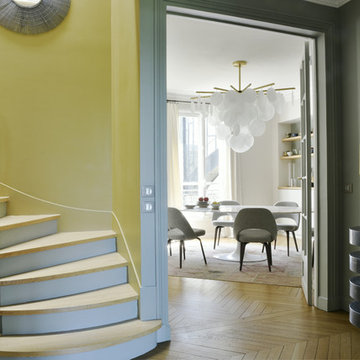
Marches d'escalier réalisées par Globaleo Bois, entreprise de menuiserie sur mesure (Paris & IDF).
Crédit photo : Véronique Mati
Idées déco pour un grand escalier peint courbe classique avec des marches en bois, un garde-corps en métal et éclairage.
Idées déco pour un grand escalier peint courbe classique avec des marches en bois, un garde-corps en métal et éclairage.
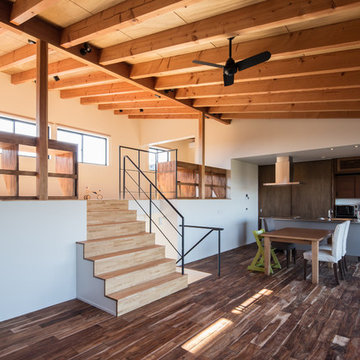
Photo:笹の倉舎/笹倉洋平
Idées déco pour un escalier droit asiatique de taille moyenne avec des marches en bois, des contremarches en bois et un garde-corps en métal.
Idées déco pour un escalier droit asiatique de taille moyenne avec des marches en bois, des contremarches en bois et un garde-corps en métal.
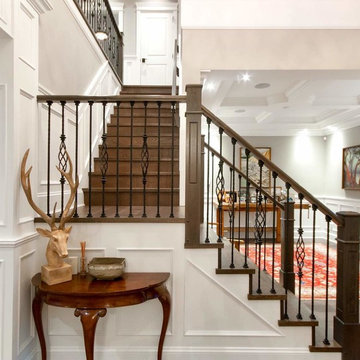
Go to www.GAMBRICK.com or call 732.892.1386 for additional information.
Cette image montre un escalier marin en L de taille moyenne avec des marches en bois, des contremarches en bois et un garde-corps en matériaux mixtes.
Cette image montre un escalier marin en L de taille moyenne avec des marches en bois, des contremarches en bois et un garde-corps en matériaux mixtes.
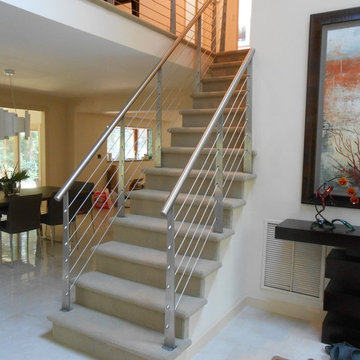
Aménagement d'un escalier droit contemporain de taille moyenne avec des marches en moquette et des contremarches en moquette.
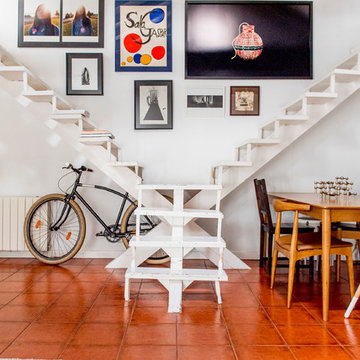
Alfredo Arias photo. © Houzz España 2016
Idée de décoration pour un escalier sans contremarche méditerranéen en L de taille moyenne avec des marches en bois peint.
Idée de décoration pour un escalier sans contremarche méditerranéen en L de taille moyenne avec des marches en bois peint.
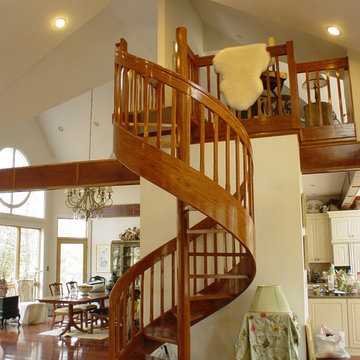
Peter Miles
Aménagement d'un escalier sans contremarche hélicoïdal contemporain de taille moyenne avec des marches en bois.
Aménagement d'un escalier sans contremarche hélicoïdal contemporain de taille moyenne avec des marches en bois.
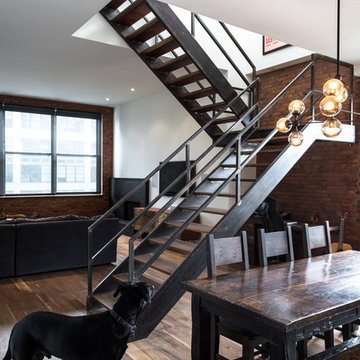
Photo by Alan Tansey
This East Village penthouse was designed for nocturnal entertaining. Reclaimed wood lines the walls and counters of the kitchen and dark tones accent the different spaces of the apartment. Brick walls were exposed and the stair was stripped to its raw steel finish. The guest bath shower is lined with textured slate while the floor is clad in striped Moroccan tile.
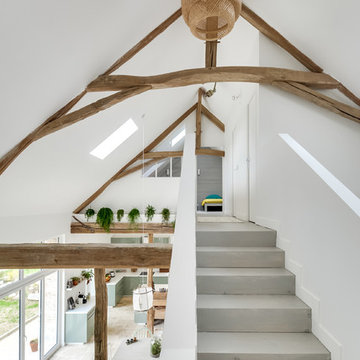
meero
Exemple d'un escalier peint droit scandinave de taille moyenne avec des marches en bois peint.
Exemple d'un escalier peint droit scandinave de taille moyenne avec des marches en bois peint.
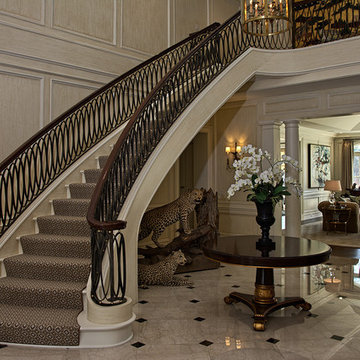
Custom curved free standing staircase. Home built by Rembrandt Construction, Inc - Traverse City, Michigan 231.645.7200 www.rembrandtconstruction.com . Photos by George DeGorski
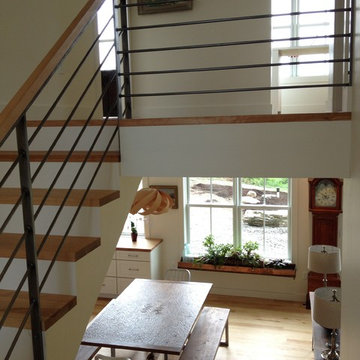
The stairwell was designed to be wide and open with a clean and simple silouette, with a custom cold-rolled steel rail, birch treads and white painted wood risers. The effect is to keep the upstairs and downstairs spaces connected. Photo: Rebecca Lindenmeyr
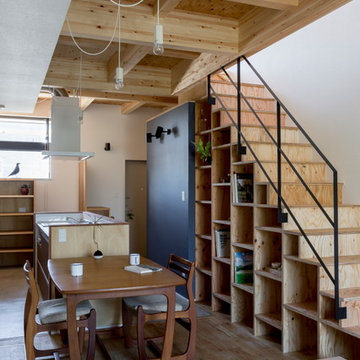
Idée de décoration pour un petit escalier droit asiatique avec des marches en bois, des contremarches en bois et un garde-corps en métal.
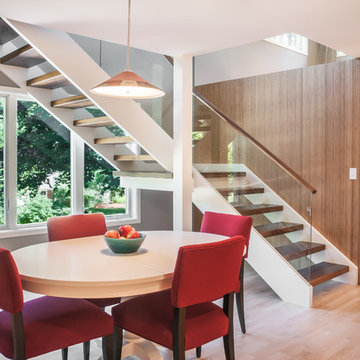
Emily Rose Imagery
Aménagement d'un escalier sans contremarche flottant contemporain de taille moyenne avec des marches en bois.
Aménagement d'un escalier sans contremarche flottant contemporain de taille moyenne avec des marches en bois.
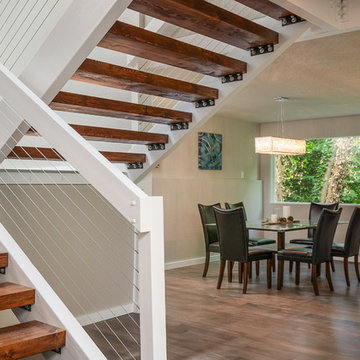
Reclaimed wood treads pop on the white painted framework of the stairs. Cable railing creates an open feel.
Fred Ueckert
Inspiration pour un escalier design en U de taille moyenne avec des marches en bois et un garde-corps en câble.
Inspiration pour un escalier design en U de taille moyenne avec des marches en bois et un garde-corps en câble.
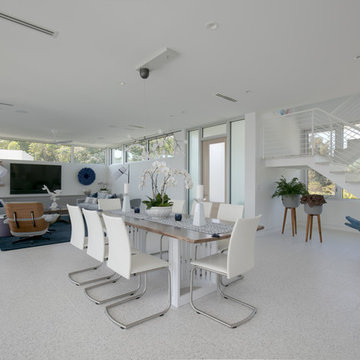
BeachHaus is built on a previously developed site on Siesta Key. It sits directly on the bay but has Gulf views from the upper floor and roof deck.
The client loved the old Florida cracker beach houses that are harder and harder to find these days. They loved the exposed roof joists, ship lap ceilings, light colored surfaces and inviting and durable materials.
Given the risk of hurricanes, building those homes in these areas is not only disingenuous it is impossible. Instead, we focused on building the new era of beach houses; fully elevated to comfy with FEMA requirements, exposed concrete beams, long eaves to shade windows, coralina stone cladding, ship lap ceilings, and white oak and terrazzo flooring.
The home is Net Zero Energy with a HERS index of -25 making it one of the most energy efficient homes in the US. It is also certified NGBS Emerald.
Photos by Ryan Gamma Photography
Idées déco d'escaliers
1
