Idées déco d'escaliers rétro avec un garde-corps en bois
Trier par :
Budget
Trier par:Populaires du jour
121 - 140 sur 248 photos
1 sur 3
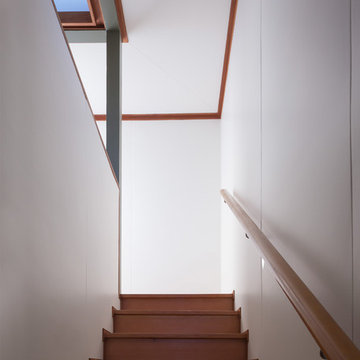
©Teague Hunziker.
Built in 1939. Architect Harwell Hamilton Harris.
Réalisation d'un escalier droit vintage avec des marches en bois, des contremarches en bois et un garde-corps en bois.
Réalisation d'un escalier droit vintage avec des marches en bois, des contremarches en bois et un garde-corps en bois.
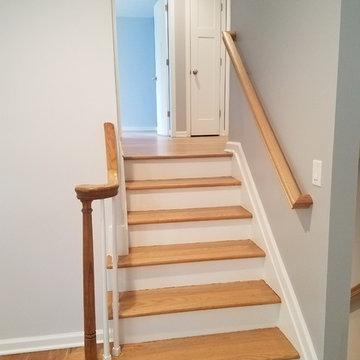
re finished stair to second floor
Cette photo montre un escalier rétro en U de taille moyenne avec des marches en bois, des contremarches en bois et un garde-corps en bois.
Cette photo montre un escalier rétro en U de taille moyenne avec des marches en bois, des contremarches en bois et un garde-corps en bois.
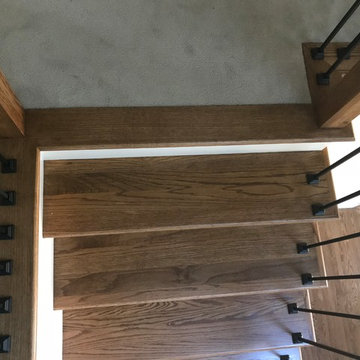
Portland Stair Company
Inspiration pour un grand escalier peint vintage en L avec des marches en bois et un garde-corps en bois.
Inspiration pour un grand escalier peint vintage en L avec des marches en bois et un garde-corps en bois.
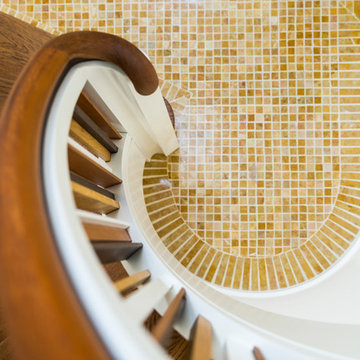
Neue Treppenbrüstung mit Handlauf im Stile der 50er/60er Jahre nach Entwurf schöne räume.
Cette image montre un grand escalier courbe vintage avec des marches en bois, des contremarches en bois et un garde-corps en bois.
Cette image montre un grand escalier courbe vintage avec des marches en bois, des contremarches en bois et un garde-corps en bois.
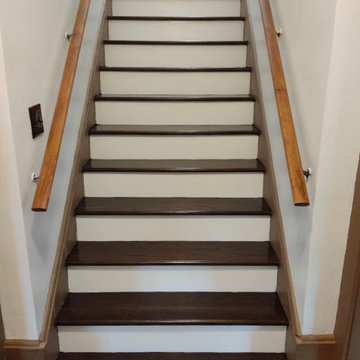
Cette image montre un escalier peint droit vintage de taille moyenne avec des marches en bois et un garde-corps en bois.
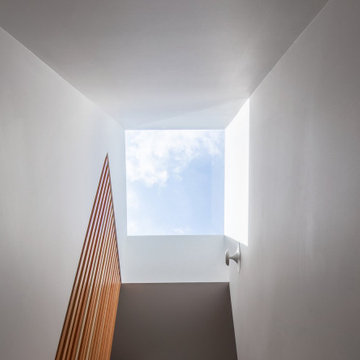
An original Sandy Cohen design mid-century house in Laurelhurst neighborhood in Seattle. The house was originally built for illustrator Irwin Caplan, known for the "Famous Last Words" comic strip in the Saturday Evening Post. The residence was recently bought from Caplan’s estate by new owners, who found that it ultimately needed both cosmetic and functional upgrades. A renovation led by SHED lightly reorganized the interior so that the home’s midcentury character can shine.
LEICHT cabinet in frosty white c-channel in alum color. Wrap in custom VG Fir panel.
DWELL Magazine article
DeZeen article
Design by SHED Architecture & Design
Photography by: Rafael Soldi
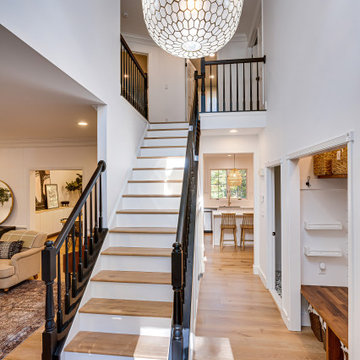
This stunning staircase features light wooden steps and contrasting dark wooden handrails, creating an elegant, modern, and timeless look. The white base adds to the clean and sophisticated aesthetic, while a spherical chandelier with unique geometric shapes provides a captivating focal point.
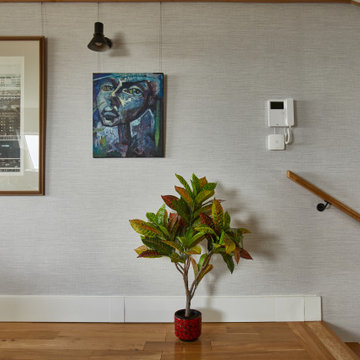
Colour and texture are perfectly balanced throughout to provide a stylish platform where our clients can display their impressive art collection
Idées déco pour un escalier droit rétro de taille moyenne avec des marches en bois, un garde-corps en bois et du papier peint.
Idées déco pour un escalier droit rétro de taille moyenne avec des marches en bois, un garde-corps en bois et du papier peint.
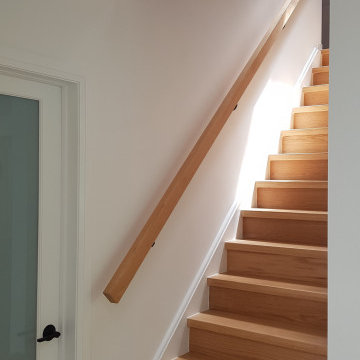
We removed the existing wainscotting and colonial style railings so that the look and feel of the new mainfloor continues upstairs
Inspiration pour un escalier droit vintage de taille moyenne avec des marches en bois, des contremarches en bois et un garde-corps en bois.
Inspiration pour un escalier droit vintage de taille moyenne avec des marches en bois, des contremarches en bois et un garde-corps en bois.
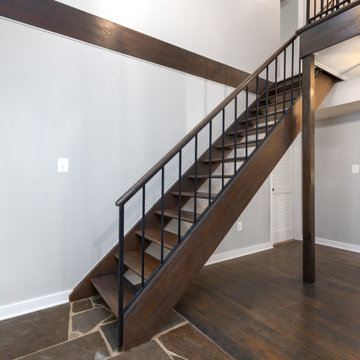
This mid-century modern entryway maintained it's original vibe with updated finishes.
Aménagement d'un escalier sans contremarche droit rétro de taille moyenne avec des marches en bois et un garde-corps en bois.
Aménagement d'un escalier sans contremarche droit rétro de taille moyenne avec des marches en bois et un garde-corps en bois.
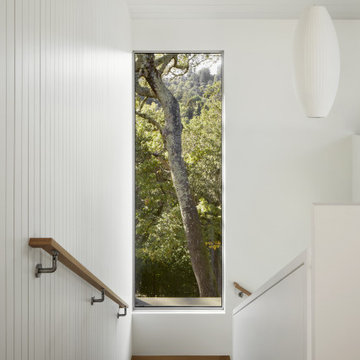
Generous staircase leading to lower level: very tall window to frame the view, Nelson pendant fixture, cementitious paneling
Cette photo montre un très grand escalier rétro en L avec des marches en bois, des contremarches en bois, un garde-corps en bois et du lambris.
Cette photo montre un très grand escalier rétro en L avec des marches en bois, des contremarches en bois, un garde-corps en bois et du lambris.
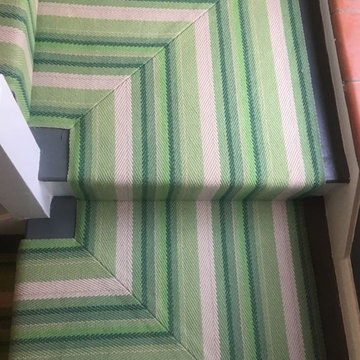
Roger Oates Iris Leaf stair runner carpet fitted to grey painted wood staircase in Cobham Surrey
Exemple d'un escalier rétro en U de taille moyenne avec des marches en bois, des contremarches en bois et un garde-corps en bois.
Exemple d'un escalier rétro en U de taille moyenne avec des marches en bois, des contremarches en bois et un garde-corps en bois.
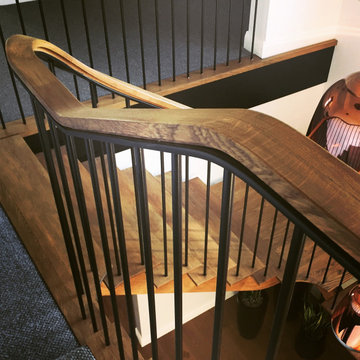
Mid Century design Open Rise staircase with curved continuous hand railing. American Oak feature treads suspended from round pins of the dual timber stringers.
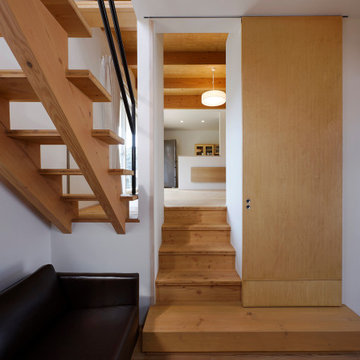
Rough Relax|Studio tanpopo-gumi
ヘアサロン併設の住宅
若きオーナーからは『ゆったりする』『日常から離れ再生してもらえる』『できるだけ多くの世代の人にやさしい場所』というキーワードをいただき店づくりがスタートしました。
住まいに関しては『永く住める事』というシンプルなキーワードをいただきました。
まず、敷地に対しての大きな空間分けとして道からは囲みをつくる形態としプライベート性の高い庭を用意した。
その庭は敷地西側の吉井川へと開けており、初夏には蛍が舞い、夏には花火が見え、秋には紅葉、冬には雪景色と、多様な四季折々が日常の生活で楽しめる空間構成となっている。
また、庭は敷地内の工事中の残土を再利用し、あえて起伏を持たせ、高低差を作っている。
高低差を利用し、ヘアサロン側からは眺める庭、住居部分からは家族が寛げ遊べるゾーンとしいる。
建物内部空間構成は、店舗と居住スペースを半階ずらす事で、互いの視覚的な広がりを確保しながらプライバシーを緩やかに分けるという配慮をしている。
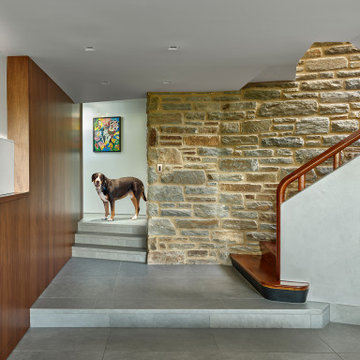
Restoration of the main stair, interior stone, and walnut millwork extended to the basement level, where consistent porcelain flooring and integrated cove lighting brighten new spaces.
Element by Tech Lighting recessed lighting; Lea Ceramiche Waterfall porcelain stoneware tiles; quarter-sawn walnut wall panels
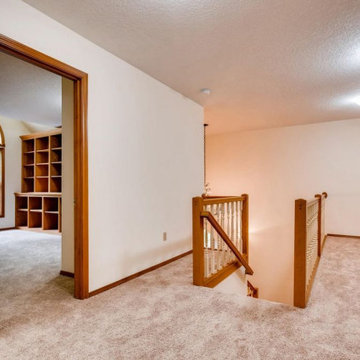
Before stair remodel.
Idée de décoration pour un grand escalier peint vintage en L avec des marches en bois et un garde-corps en bois.
Idée de décoration pour un grand escalier peint vintage en L avec des marches en bois et un garde-corps en bois.
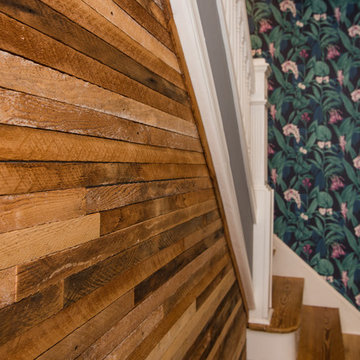
Exemple d'un escalier peint rétro en L de taille moyenne avec des marches en bois et un garde-corps en bois.
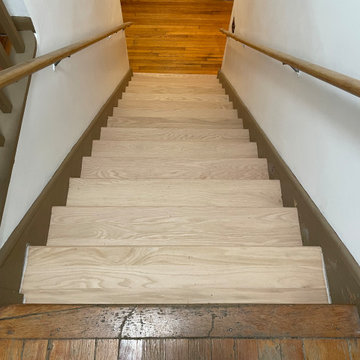
Idées déco pour un escalier peint droit rétro de taille moyenne avec des marches en bois et un garde-corps en bois.
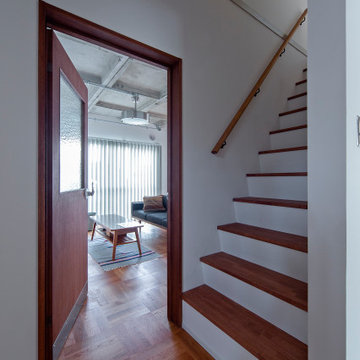
Cette photo montre un escalier droit rétro de taille moyenne avec des marches en bois, un garde-corps en bois et du papier peint.
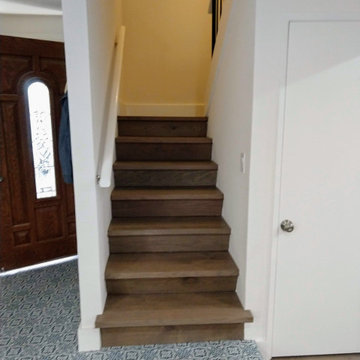
Custom made, enclosed stairs, entry way mosaic tile.
Idée de décoration pour un escalier droit vintage de taille moyenne avec des marches en bois, des contremarches en bois et un garde-corps en bois.
Idée de décoration pour un escalier droit vintage de taille moyenne avec des marches en bois, des contremarches en bois et un garde-corps en bois.
Idées déco d'escaliers rétro avec un garde-corps en bois
7