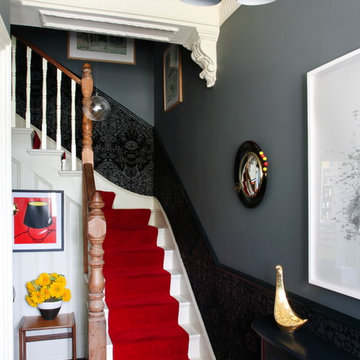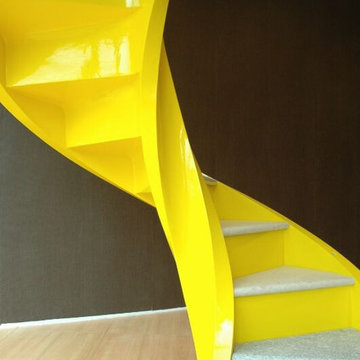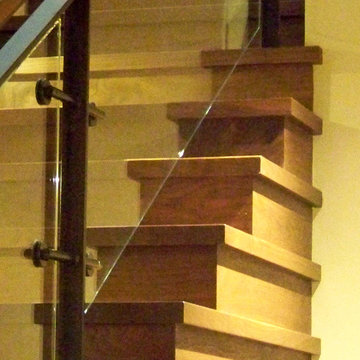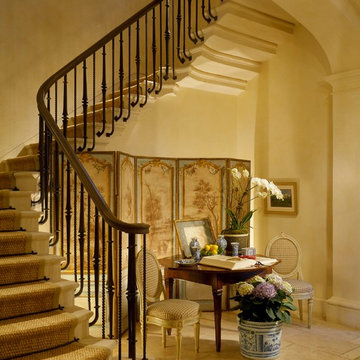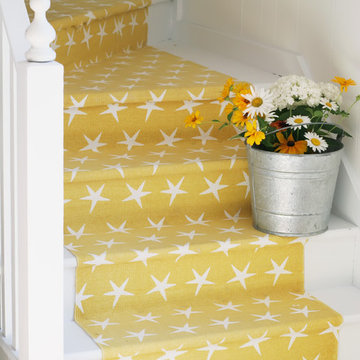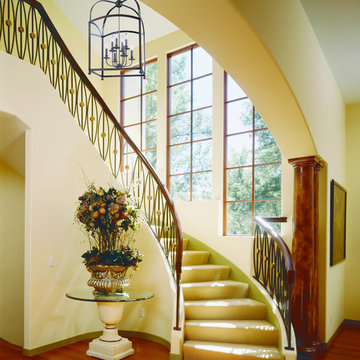Idées déco d'escaliers roses, jaunes
Trier par :
Budget
Trier par:Populaires du jour
61 - 80 sur 4 777 photos
1 sur 3
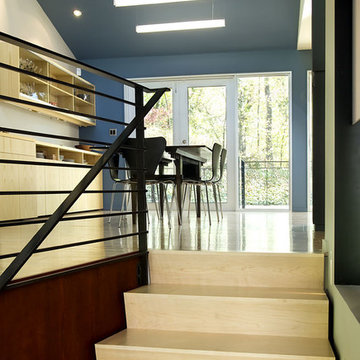
Complete interior renovation of a 1980s split level house in the Virginia suburbs. Main level includes reading room, dining, kitchen, living and master bedroom suite. New front elevation at entry, new rear deck and complete re-cladding of the house. Interior: The prototypical layout of the split level home tends to separate the entrance, and any other associated space, from the rest of the living spaces one half level up. In this home the lower level "living" room off the entry was physically isolated from the dining, kitchen and family rooms above, and was only connected visually by a railing at dining room level. The owner desired a stronger integration of the lower and upper levels, in addition to an open flow between the major spaces on the upper level where they spend most of their time. ExteriorThe exterior entry of the house was a fragmented composition of disparate elements. The rear of the home was blocked off from views due to small windows, and had a difficult to use multi leveled deck. The owners requested an updated treatment of the entry, a more uniform exterior cladding, and an integration between the interior and exterior spaces. SOLUTIONS The overriding strategy was to create a spatial sequence allowing a seamless flow from the front of the house through the living spaces and to the exterior, in addition to unifying the upper and lower spaces. This was accomplished by creating a "reading room" at the entry level that responds to the front garden with a series of interior contours that are both steps as well as seating zones, while the orthogonal layout of the main level and deck reflects the pragmatic daily activities of cooking, eating and relaxing. The stairs between levels were moved so that the visitor could enter the new reading room, experiencing it as a place, before moving up to the main level. The upper level dining room floor was "pushed" out into the reading room space, thus creating a balcony over and into the space below. At the entry, the second floor landing was opened up to create a double height space, with enlarged windows. The rear wall of the house was opened up with continuous glass windows and doors to maximize the views and light. A new simplified single level deck replaced the old one.
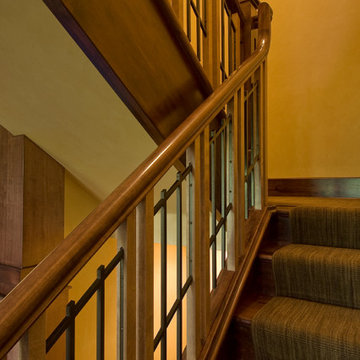
Inspiration pour un grand escalier droit craftsman avec des marches en bois, des contremarches en bois et un garde-corps en matériaux mixtes.
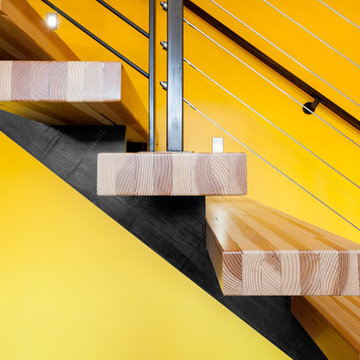
Exemple d'un escalier sans contremarche droit industriel avec des marches en bois et un garde-corps en câble.

Alan Williams Photography
Idées déco pour un escalier courbe contemporain avec des marches en bois, des contremarches en bois et rangements.
Idées déco pour un escalier courbe contemporain avec des marches en bois, des contremarches en bois et rangements.
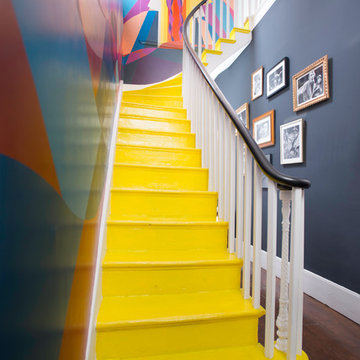
Aménagement d'un escalier peint éclectique en L avec des marches en bois peint.
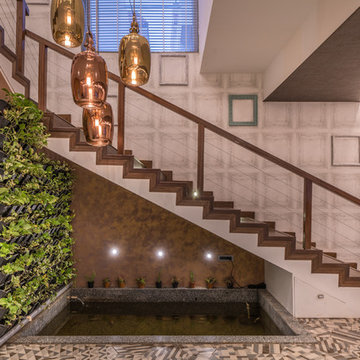
Ricken Desai Photography
Inspiration pour un escalier design avec des marches en bois, des contremarches en bois et un garde-corps en câble.
Inspiration pour un escalier design avec des marches en bois, des contremarches en bois et un garde-corps en câble.
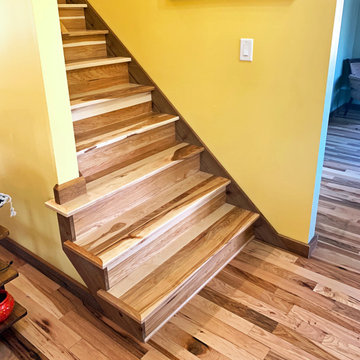
"Hardwood Lumber’s customer service was excellent. Our hickory replacement treads and risers look fantastic." Robert
Inspiration pour un escalier droit rustique de taille moyenne avec des marches en bois, des contremarches en bois et un garde-corps en bois.
Inspiration pour un escalier droit rustique de taille moyenne avec des marches en bois, des contremarches en bois et un garde-corps en bois.
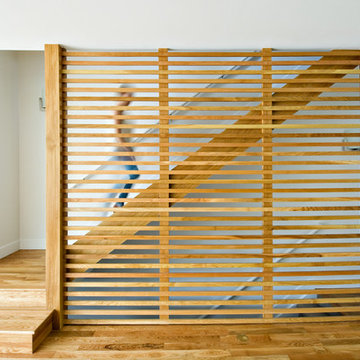
Stair Slats, Stair Detail
Tony Gallagher Photography
Réalisation d'un escalier minimaliste.
Réalisation d'un escalier minimaliste.
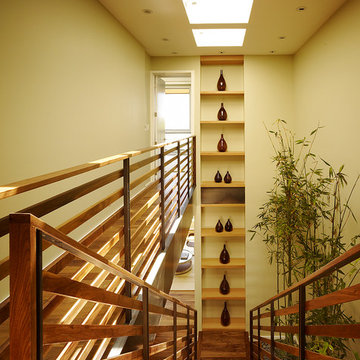
Matthew Millman
Idées déco pour un escalier droit contemporain avec des marches en bois.
Idées déco pour un escalier droit contemporain avec des marches en bois.
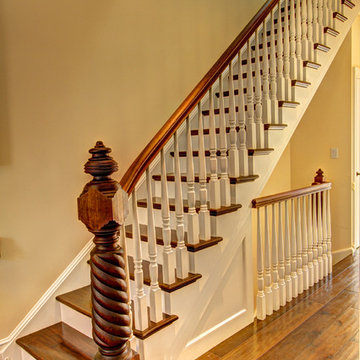
All new stair (newel is original) with enlarged structural opening between living room and hall.
Photography by Marco Valencia.
Idée de décoration pour un escalier tradition.
Idée de décoration pour un escalier tradition.
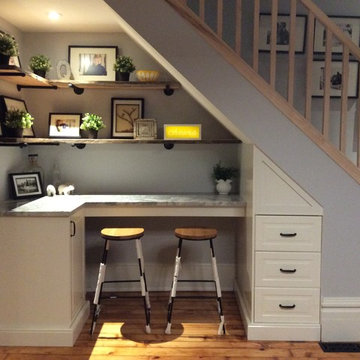
We added custom storage and a desk area under these stairs to optimize usable space for our client.
Inspiration pour un petit escalier droit style shabby chic avec des marches en bois, des contremarches en bois et un garde-corps en bois.
Inspiration pour un petit escalier droit style shabby chic avec des marches en bois, des contremarches en bois et un garde-corps en bois.
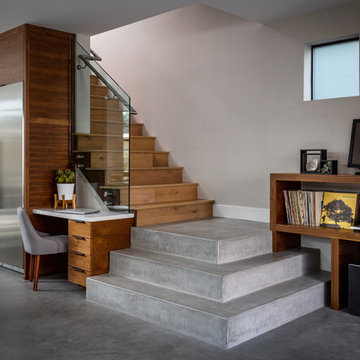
Réalisation d'un escalier design avec des marches en bois, des contremarches en bois et un garde-corps en verre.
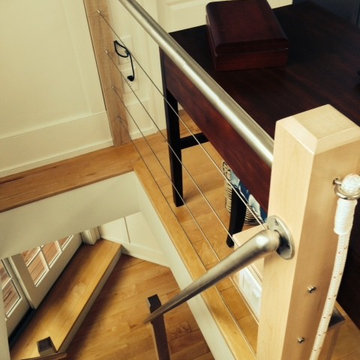
This Ship Ladder showcases one of our cable rails. The clients nautical style home combined with a classic Ship Ladder creates a delightful coastal feel.
Idées déco d'escaliers roses, jaunes
4
