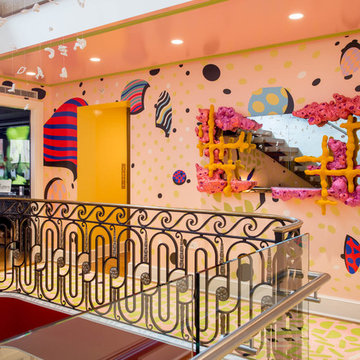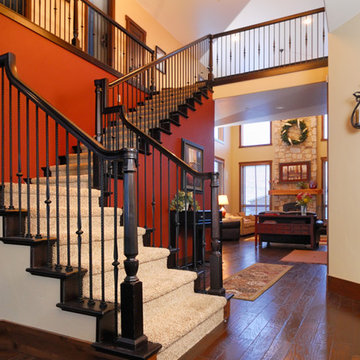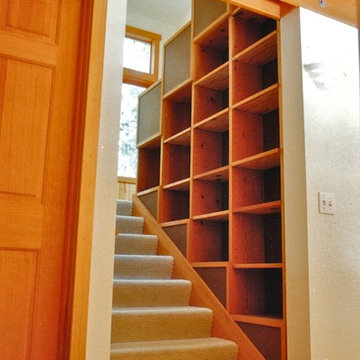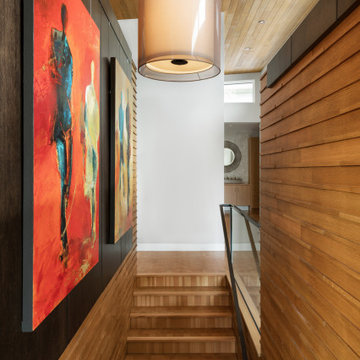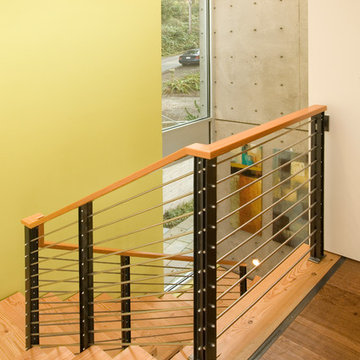Idées déco d'escaliers roses, oranges
Trier par :
Budget
Trier par:Populaires du jour
41 - 60 sur 8 642 photos
1 sur 3

Staircase to second floor
Exemple d'un escalier droit montagne en bois de taille moyenne avec des marches en bois, des contremarches en métal et un garde-corps en métal.
Exemple d'un escalier droit montagne en bois de taille moyenne avec des marches en bois, des contremarches en métal et un garde-corps en métal.
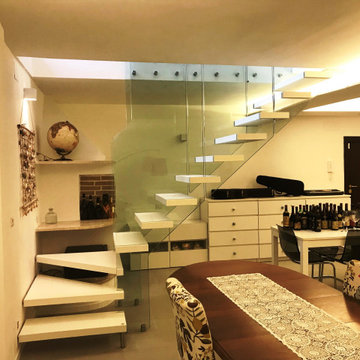
Scala a sbalzo modello MILUNA PREMIUM con gradini ancorati a due vetri strutturali dal grande effetto scenico!
Réalisation d'un escalier sans contremarche minimaliste en L avec des marches en bois et un garde-corps en verre.
Réalisation d'un escalier sans contremarche minimaliste en L avec des marches en bois et un garde-corps en verre.
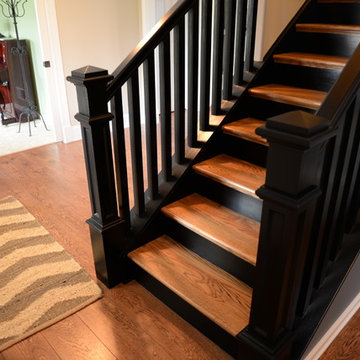
Main staircase - after
Cette photo montre un escalier droit chic de taille moyenne avec des marches en bois et des contremarches en bois.
Cette photo montre un escalier droit chic de taille moyenne avec des marches en bois et des contremarches en bois.
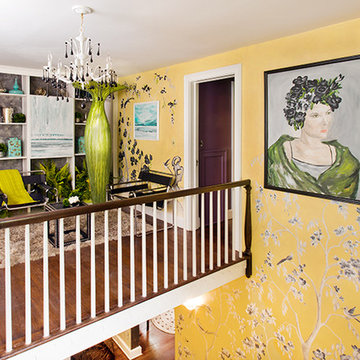
Vandamm Interiors by Victoria Vandamm
Idée de décoration pour un petit escalier peint courbe craftsman avec des marches en bois et un garde-corps en bois.
Idée de décoration pour un petit escalier peint courbe craftsman avec des marches en bois et un garde-corps en bois.
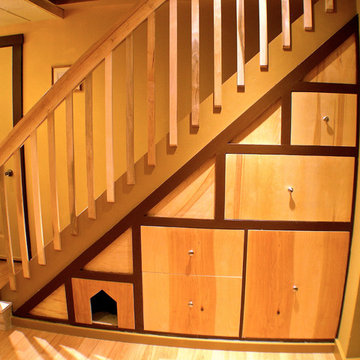
Built in drawers for storage under the stairs includes a cat litter box enclosure.
Pete Cooper/Spring Creek Design
Inspiration pour un escalier design avec rangements.
Inspiration pour un escalier design avec rangements.

Ronnie Bruce Photography
Cette photo montre un escalier chic en L avec des marches en bois et des contremarches en bois.
Cette photo montre un escalier chic en L avec des marches en bois et des contremarches en bois.
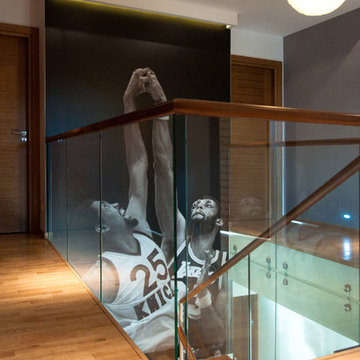
This project was designed for couple of basketball players. The main bone of the concept is open staircase with huge archival photo from game in 82’ where Bill Cartwright of the New York Knicks and Kareem Abdul-Jabbar of the Los Angeles Lakers grab hands instead of the ball.
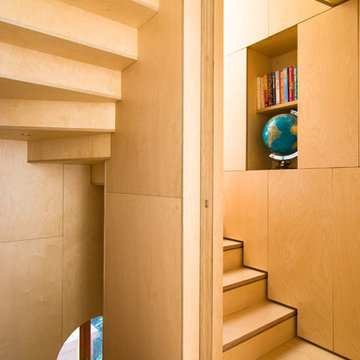
Idée de décoration pour un petit escalier design en U avec des marches en bois et des contremarches en bois.
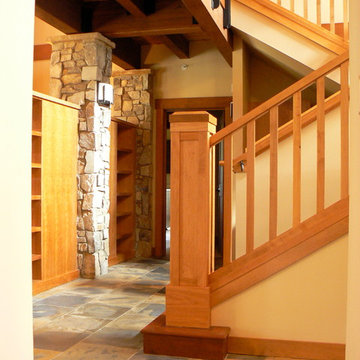
Aménagement d'un escalier montagne en U de taille moyenne avec des marches en moquette et des contremarches en moquette.
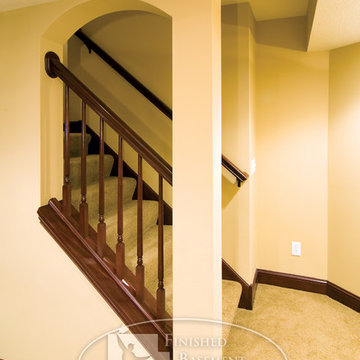
The arched wall knock-out brings light and architectural detail into the stairway as one enters the basement. ©Finished Basement Company
Aménagement d'un escalier classique.
Aménagement d'un escalier classique.
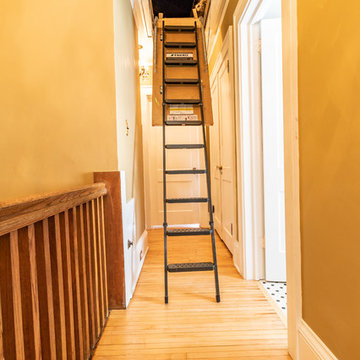
This family and had been living in their 1917 Tangletown neighborhood, Minneapolis home for over two years and it wasn’t meeting their needs.
The lack of AC in the bathroom was an issue, the bathtub leaked frequently, and their lack of a shower made it difficult for them to use the space well. After researching Design/Build firms, they came to Castle on the recommendations from others.
Wanting a clean “canvas” to work with, Castle removed all the flooring, plaster walls, tiles, plumbing and electrical fixtures. We replaced the existing window with a beautiful Marvin Integrity window with privacy glass to match the rest of the home.
A bath fan was added as well as a much smaller radiator. Castle installed a new cast iron bathtub, tub filler, hand shower, new custom vanity from the Woodshop of Avon with Cambria Weybourne countertop and a recessed medicine cabinet. Wall sconces from Creative lighting add personality to the space.
The entire space feels charming with all new traditional black and white hexagon floor tile, tiled shower niche, white subway tile bath tub surround, tile wainscoting and custom shelves above the toilet.
Just outside the bathroom, Castle also installed an attic access ladder in their hallway, that is not only functional, but aesthetically pleasing.
Come see this project on the 2018 Castle Educational Home Tour, September 29 – 30, 2018.
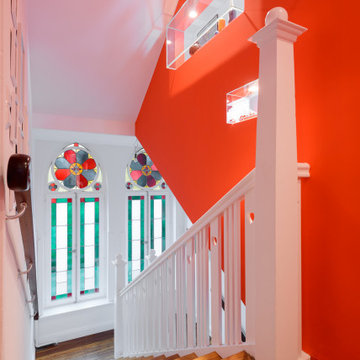
Bestandstreppenhaus mit historischer Bleiverglasung und neuem Raumabschluss zur Wohnung.
Cette image montre un escalier design.
Cette image montre un escalier design.
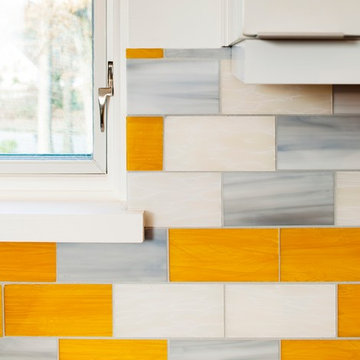
Designed & Built by Renewal Design-Build. RenewalDesignBuild.com
Photography by: Jeff Herr Photography
Cette photo montre un escalier rétro.
Cette photo montre un escalier rétro.
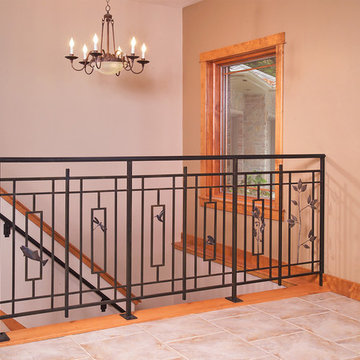
Arts & Crafts style railing with hand forged metal elements chosen by the home owners. Elements on the railing include detailed fish, dragonflies, hummingbirds, frogs, oak leaves, acorns, and beech leaves.
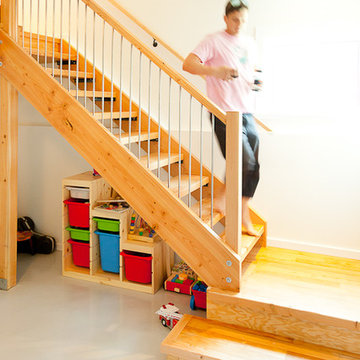
a 'simple plan' to renovate the kitchen & bathroom turned into a complete overhaul of the main floor & basement.
the removal of a few walls, bathroom, mudroom and second fireplace on the main floor, allowed for a new south facing kitchen & dining area with direct access to the existing deck. a large south facing window & french doors bring light through the now open living area. a small powder room was added in the hall.
the basement had a very low ceiling, too many walls and was used only for storage. the floor was removed, dug down and a new slab poured, increasing ceiling height to almost 9 feet. the bright new basement with a light grey concrete floor, open fir stairs & white walls now houses an open playroom, guest bedroom/den, bathroom & laundry/mudroom.
GC: josh young of meastro developments
PHOTOGRAPY: kk law kakeilaw.com
WOOD FLOOR: refurbished by hunter at raincoast floors
Idées déco d'escaliers roses, oranges
3
