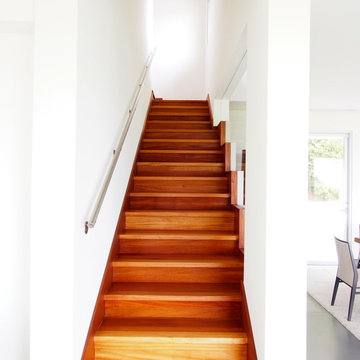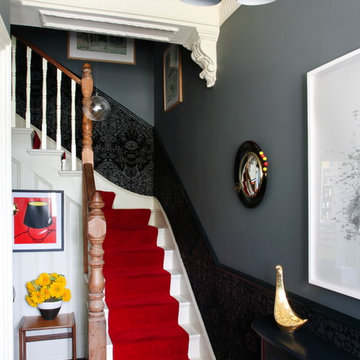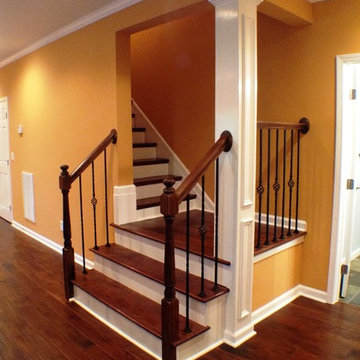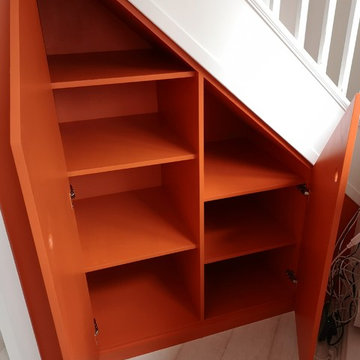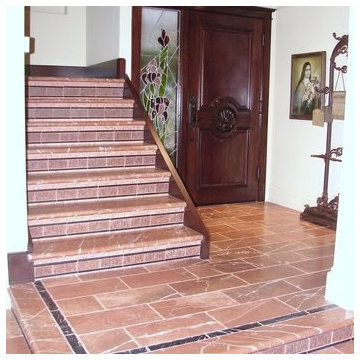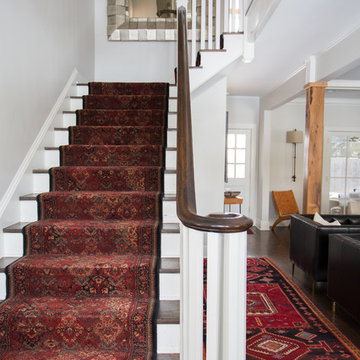Idées déco d'escaliers roses, rouges
Trier par :
Budget
Trier par:Populaires du jour
81 - 100 sur 4 681 photos
1 sur 3

The existing staircase that led from the lower ground to the upper ground floor, was removed and replaced with a new, feature open tread glass and steel staircase towards the back of the house, thereby maximising the lower ground floor space. All of the internal walls on this floor were removed and in doing so created an expansive and welcoming space.
Due to its’ lack of natural daylight this floor worked extremely well as a Living / TV room. The new open timber tread, steel stringer with glass balustrade staircase was designed to sit easily within the existing building and to complement the original 1970’s spiral staircase.
Because this space was going to be a hard working area, it was designed with a rugged semi industrial feel. Underfloor heating was installed and the floor was tiled with a large format Mutina tile in dark khaki with an embossed design. This was complemented by a distressed painted brick effect wallpaper on the back wall which received no direct light and thus the wallpaper worked extremely well, really giving the impression of a painted brick wall.
The furniture specified was bright and colourful, as a counterpoint to the walls and floor. The palette was burnt orange, yellow and dark woods with industrial metals. Furniture pieces included a metallic, distressed sideboard and desk, a burnt orange sofa, yellow Hans J Wegner Papa Bear armchair, and a large black and white zig zag patterned rug.
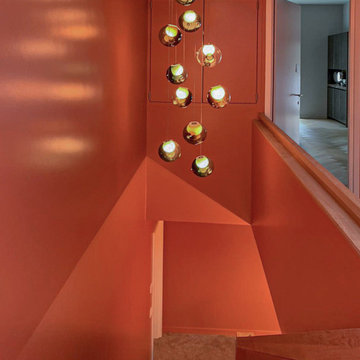
Deckenmontierte Pendelleuchte 28 von Bocci, 11 Kugeln, in einem Terracottarot lackierten Treppenhaus in Berlin Frohnau. Die Farbe taucht das Treppenhaus in warmes elegantes Licht und sorgt für gute Stimmung sobald man es betritt.
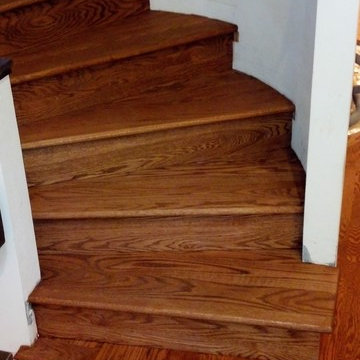
This rounded staircase was stained with miniwax duraseal 1 part English Chestnut 1 part Gunstock and finished with Pallman waterborne floor finish.
Exemple d'un escalier chic.
Exemple d'un escalier chic.
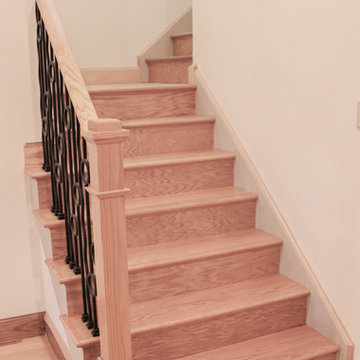
This unique balustrade system was cut to the exact specifications provided by project’s builder/owner and it is now featured in his large and gorgeous living area. These ornamental structure create stylish spatial boundaries and provide structural support; it amplifies the look of the space and elevate the décor of this custom home. CSC 1976-2020 © Century Stair Company ® All rights reserved.
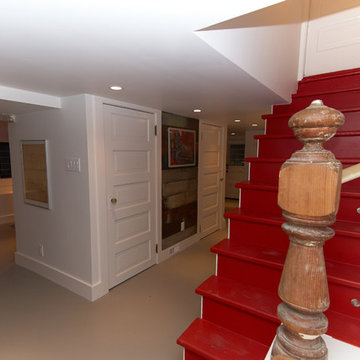
Nikolai Hobruecker
Cette image montre un grand escalier peint droit design avec des marches en bois peint.
Cette image montre un grand escalier peint droit design avec des marches en bois peint.
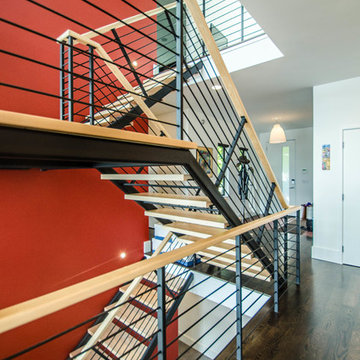
Idée de décoration pour un grand escalier sans contremarche design en U avec des marches en bois.
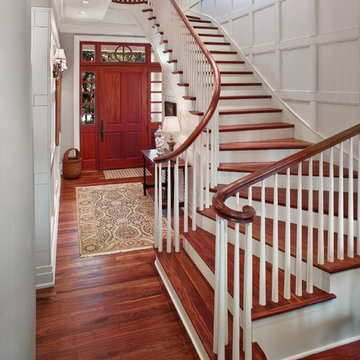
The Big Kids’ Tree House—Kiawah Island
Everyone loves a tree house. They sow lofty dreams and spark the imagination. They are sites of physical play and tranquil relaxation. They elevate the mundane to the magical.
This “tree house” is a one-of-a kind vacation home and guesthouse located in a maritime forest on Kiawah, a barrier island, in South Carolina. Building setbacks, height restrictions, minimum first floor height and lot coverage were all restricted design parameters that had to be met.
The most significant challenge was a 24” live oak whose canopy covers 40% of the lots’ buildable area. The tree was not to be moved.
The focus of the design was to nestle the home into its surrounding landscape. The owners’ vision was for a family retreat which the children started referring to the “Big Kids Tree House”. The home and the trees were to be one; capturing spectacular views of the golf course, lagoon, and ocean simultaneously while taking advantage of the beauty and shade the live oak has to offer.
The wrap around porch, circular screen porch and outdoor living areas provide a variety of in/outdoor experiences including a breathtaking 270º view. Using western red cedar stained to match the wooded surroundings helps nestle this home into its natural setting.
By incorporating all of the second story rooms within the roof structure, the mass of the home was broken up, allowing a bunkroom and workout room above the garage. Separating the parking area allowed the main structure to sit lower and more comfortably on the site and above the flood plain.
The house features classic interior trim detailing with v-groove wood ceilings, wainscoting and exposed trusses, which give it a sophisticated cottage feel. Black walnut floors with ivory painted trim unify the homes interior.
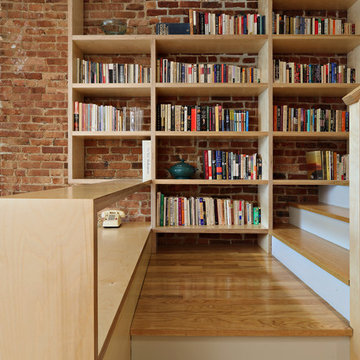
Conversion of a 4-family brownstone to a 3-family. The focus of the project was the renovation of the owner's apartment, including an expansion from a duplex to a triplex. The design centers around a dramatic two-story space which integrates the entry hall and stair with a library, a small desk space on the lower level and a full office on the upper level. The office is used as a primary work space by one of the owners - a writer, whose ideal working environment is one where he is connected with the rest of the family. This central section of the house, including the writer's office, was designed to maximize sight lines and provide as much connection through the spaces as possible. This openness was also intended to bring as much natural light as possible into this center portion of the house; typically the darkest part of a rowhouse building.
Project Team: Richard Goodstein, Angie Hunsaker, Michael Hanson
Structural Engineer: Yoshinori Nito Engineering and Design PC
Photos: Tom Sibley
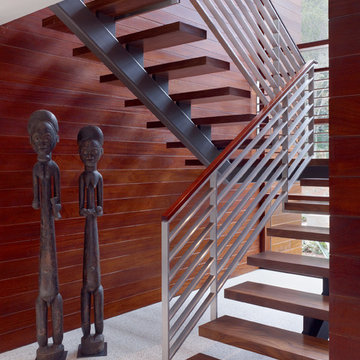
Aménagement d'un escalier sans contremarche moderne en U avec des marches en bois.
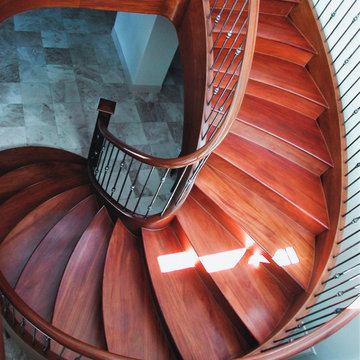
Don't have the room for the true "Circular" freestanding staircase you've been dreaming about? Maybe an Ellipse is what you need to put gorgeous lines in a tight space. This African Mahogany beauty found its home in Bountiful, Utah. The hand forged balusters from Italy were supplied by our good friends at House of Forgings. Where possible we try to avoid pitch changes which, while you can soften them with a nice carved fitting, cause a kink in the handrail and stringer. We love things to just flow. This last picture shows our design in which we ensured each of the maroon lines (inside stringer, walk line, & outside stringer) were divided in equal "run" segments. This results in no kinks and produces another wonderful side effect of bowing treads which as they descend down evolve from concave to convex and give the staircase a very compelling and organic feel.
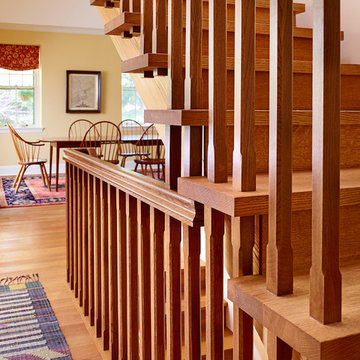
Pinemar, Inc.- Philadelphia General Contractor & Home Builder.
Kenneth Mitchell Architect, LLC
Photos: Jeffrey Totaro
Aménagement d'un escalier campagne.
Aménagement d'un escalier campagne.
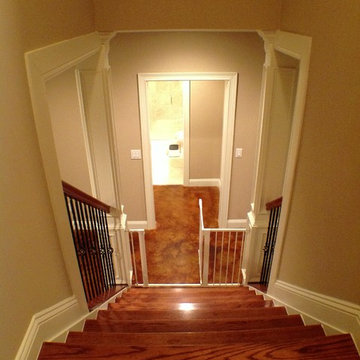
Stairwell
photo by The Southern Basement Company
Exemple d'un escalier chic.
Exemple d'un escalier chic.
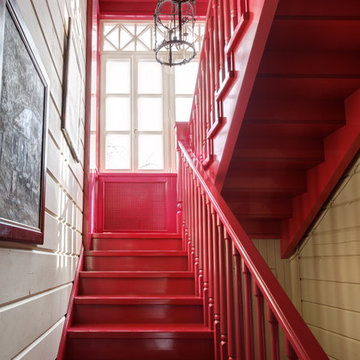
Cette photo montre un escalier peint éclectique en U de taille moyenne avec des marches en bois peint.
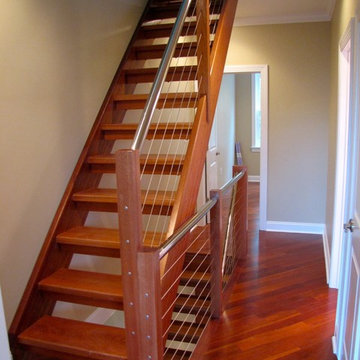
Open riser mahogany stairs with cable railing. Photo by First Choice Renovation
Idées déco pour un escalier contemporain de taille moyenne.
Idées déco pour un escalier contemporain de taille moyenne.
Idées déco d'escaliers roses, rouges
5
