Idées déco d'escaliers rouges avec garde-corps
Trier par :
Budget
Trier par:Populaires du jour
21 - 40 sur 332 photos
1 sur 3
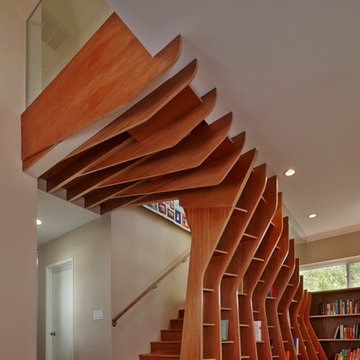
The new addition required relocating the stair to where the existing library was located. Therefore, we integrated the stair with the library shelving. The top of the stair creates a small bridge that connects the existing second floor bedrooms to the new addition.
Photo credit: Benny Chan / fotoworks
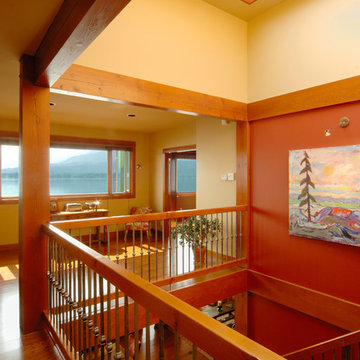
Cette image montre un escalier sans contremarche droit craftsman de taille moyenne avec des marches en bois et un garde-corps en matériaux mixtes.
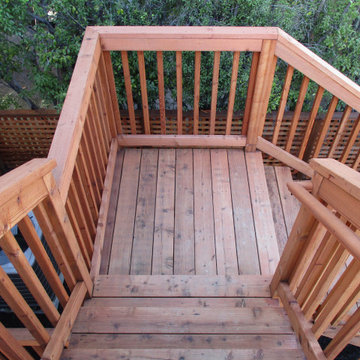
For this backyard we regarded the entire lot. To maximize the backyard space, we used Redwood boards to created two decks, 1) an upper deck level with the upper unit, with wrapping stairs landing on a paver patio, and 2) a lower deck level with the lower unit and connecting to the main patio. The steep driveway was regraded with drainage and stairs to provide an activity patio with seating and custom built shed. We repurposed about 60 percent of the demoed concrete to build urbanite retaining walls along the Eastern side of the house. A Belgard Paver patio defines the main entertaining space, with stairs that lead to a flagstone patio and spa, small fescue lawn, and perimeter of edible fruit trees.
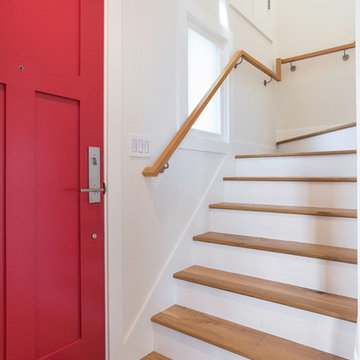
Aménagement d'un escalier classique en U de taille moyenne avec des marches en bois, des contremarches en bois, un garde-corps en bois et éclairage.
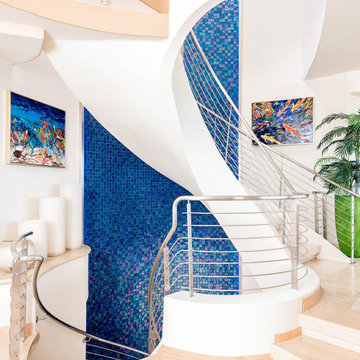
Beautiful staircase with a blue cascade gigant wall.
Cette image montre un grand escalier carrelé hélicoïdal design avec un garde-corps en métal et des contremarches carrelées.
Cette image montre un grand escalier carrelé hélicoïdal design avec un garde-corps en métal et des contremarches carrelées.
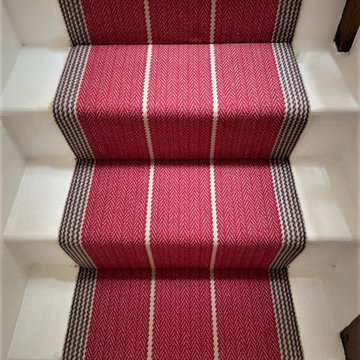
STEP UP WITH HERRINGBONE from ROGER OATES
- Swanson
- Cranberry
- 100% Wool
Image 2/4
Réalisation d'un grand escalier design en L avec des marches en moquette, des contremarches en moquette et un garde-corps en bois.
Réalisation d'un grand escalier design en L avec des marches en moquette, des contremarches en moquette et un garde-corps en bois.
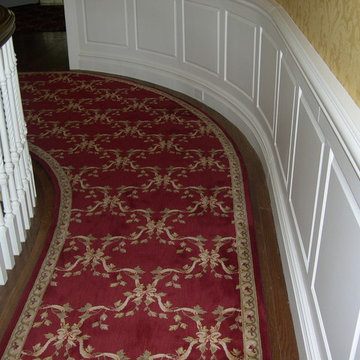
Cette photo montre un escalier courbe chic de taille moyenne avec des marches en moquette, des contremarches en moquette et un garde-corps en bois.
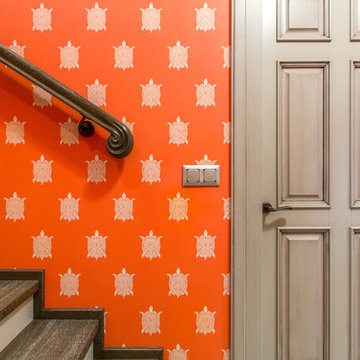
Réalisation d'un escalier peint tradition de taille moyenne avec des marches en bois et un garde-corps en bois.
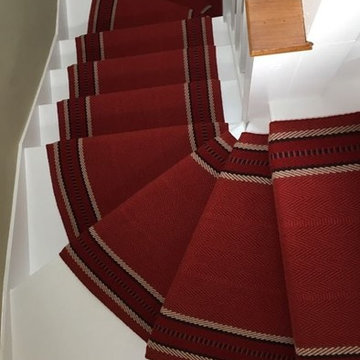
Roger Oates Hampton Madder stair runner carpet fitted to white painted staircase to period property in Richmond, Surrey
Réalisation d'un escalier victorien en L de taille moyenne avec des marches en bois, des contremarches en bois et un garde-corps en bois.
Réalisation d'un escalier victorien en L de taille moyenne avec des marches en bois, des contremarches en bois et un garde-corps en bois.
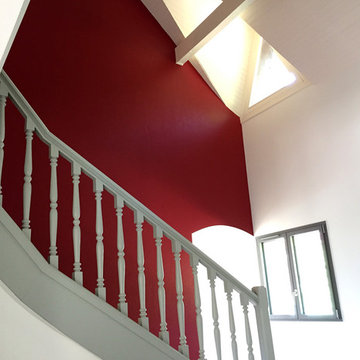
escalier : dépose de la moquette existante / pose d'un revêtement Bolon (résine tissée)
rambarde : poncée et repeinte (farrow & ball)
lambris : poncé et repeint (farrow & ball)
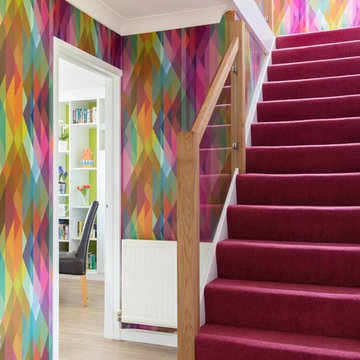
Aménagement d'un escalier éclectique avec des marches en moquette, des contremarches en moquette et un garde-corps en matériaux mixtes.
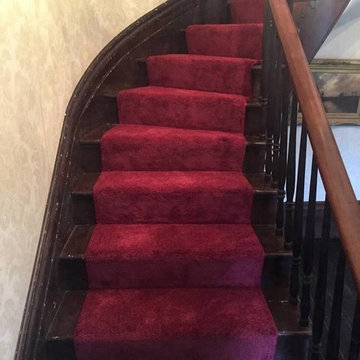
Réalisation d'un escalier courbe victorien de taille moyenne avec des marches en moquette, des contremarches en bois et un garde-corps en bois.
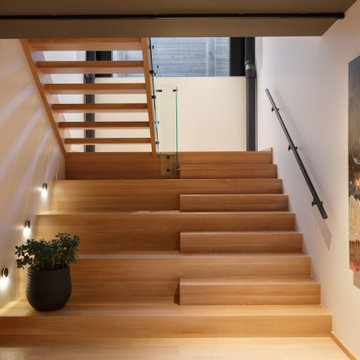
Exemple d'un grand escalier sans contremarche industriel avec des marches en bois et un garde-corps en verre.
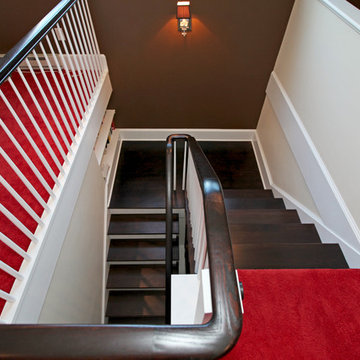
This finished attic became the gathering hub for this growing family. The staircase was constructed to provide access, and large Palladian windows were installed at either end of the main home gable. Barnett Design Build construction; Sean Raneiri photography.
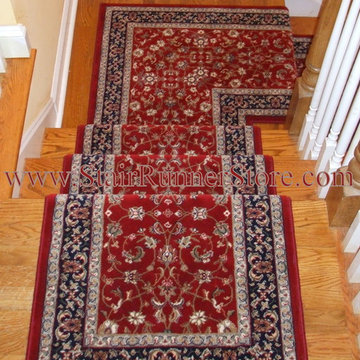
Stair Runner Installation with mitered and end-capped landings. End capping is a custom finish adding border to the runner end. All installations and fabrication work by John Hunyadi, The Stair Runner Store Oxford, CT
Please visit our site to learn about our custom runner services - shipped ready to install: https://www.stairrunnerstore.com/custom-carpet-runners/

The Stair is open to the Entry, Den, Hall, and the entire second floor Hall. The base of the stair includes a built-in lift-up bench for storage and seating. Wood risers, treads, ballusters, newel posts, railings and wainscoting make for a stunning focal point of both levels of the home. A large transom window over the Stair lets in ample natural light and will soon be home to a custom stained glass window designed and made by the homeowner.
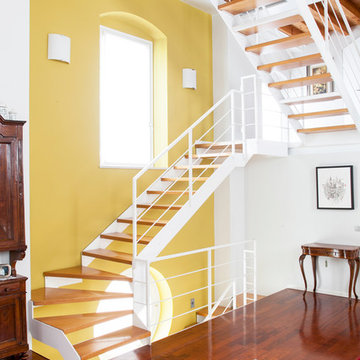
Cette photo montre un grand escalier sans contremarche méditerranéen en U avec des marches en bois et un garde-corps en métal.
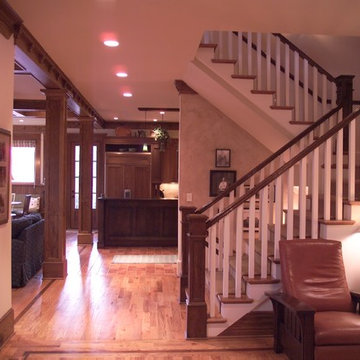
Gould Stair Case looking into Kitchen/Breakfast room
Photography by Peek Design Group
Cette image montre un escalier peint traditionnel en U de taille moyenne avec des marches en bois, un garde-corps en bois et éclairage.
Cette image montre un escalier peint traditionnel en U de taille moyenne avec des marches en bois, un garde-corps en bois et éclairage.
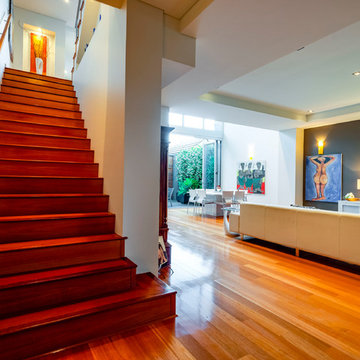
Aménagement d'un grand escalier droit moderne avec des marches en bois et un garde-corps en bois.
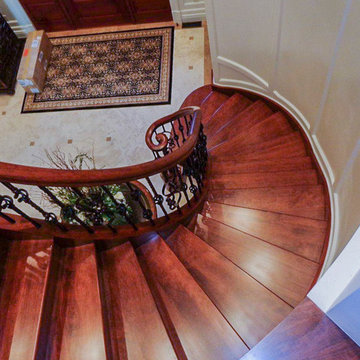
Dramatic freestanding stair with curved floating platform built into stair, all with American Cherry treads, risers, and stained stringer (ending in a descending stringer volute rolled to sit on the floor). The rail package consists of smooth flowing American Cherry, and 6710 profile railing with a freedom twist volute and individual iron balustrade. CSC 1976-2020 © Century Stair Company ® All rights reserved.
Idées déco d'escaliers rouges avec garde-corps
2