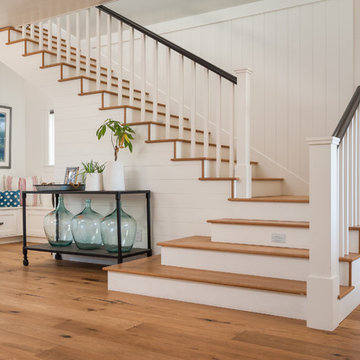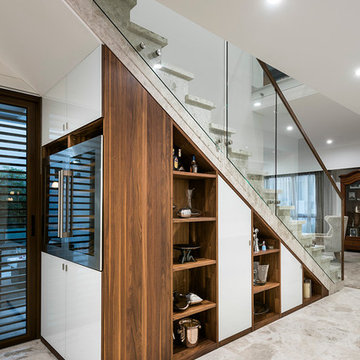Idées déco d'escaliers rouges, beiges
Trier par :
Budget
Trier par:Populaires du jour
61 - 80 sur 43 178 photos
1 sur 3
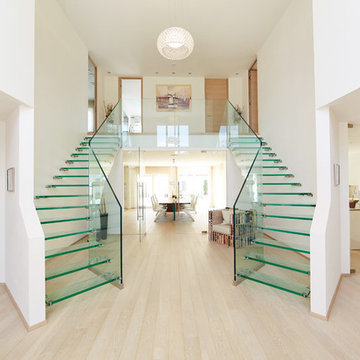
twin glass stairs for entrance hall of residential property in Germany
Cette photo montre un escalier sans contremarche flottant tendance de taille moyenne avec des marches en verre.
Cette photo montre un escalier sans contremarche flottant tendance de taille moyenne avec des marches en verre.
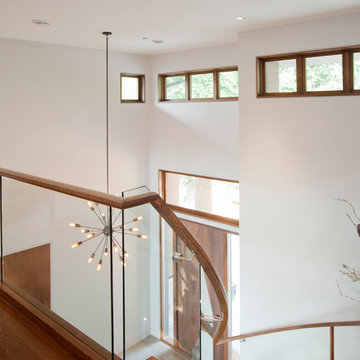
Idée de décoration pour un grand escalier courbe design avec des marches en bois, des contremarches en bois et un garde-corps en bois.
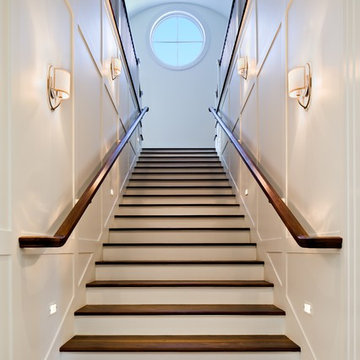
Christopher Wesnofske
Idée de décoration pour un escalier peint droit tradition de taille moyenne avec des marches en bois.
Idée de décoration pour un escalier peint droit tradition de taille moyenne avec des marches en bois.
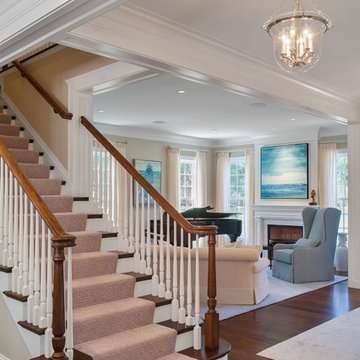
Jeffrey Jakucyk
Exemple d'un escalier droit chic de taille moyenne avec des marches en bois et des contremarches en moquette.
Exemple d'un escalier droit chic de taille moyenne avec des marches en bois et des contremarches en moquette.
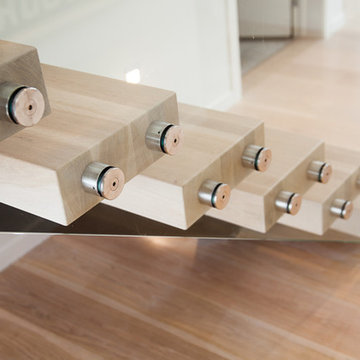
The centrum design is a great way to create a floating staircase with its central steel stringer. These treads are made from American Oak with a blonded finish but almost any timber can be used. The frameless glass balustrade fixed to the treads with SS fixings, keeps the stairwell simple with the emphasis on the stairs.

Exemple d'un grand escalier chic en L avec des marches en moquette, des contremarches en moquette et un garde-corps en bois.
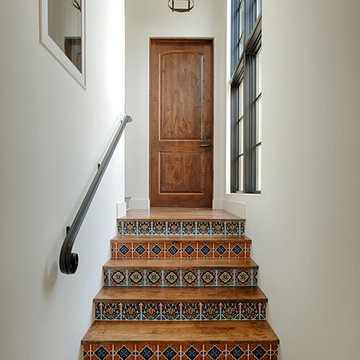
Aménagement d'un escalier droit méditerranéen avec des marches en bois et des contremarches carrelées.

Paneled Entry and Entry Stair.
Photography by Michael Hunter Photography.
Idée de décoration pour un grand escalier peint tradition en U avec des marches en bois et un garde-corps en bois.
Idée de décoration pour un grand escalier peint tradition en U avec des marches en bois et un garde-corps en bois.
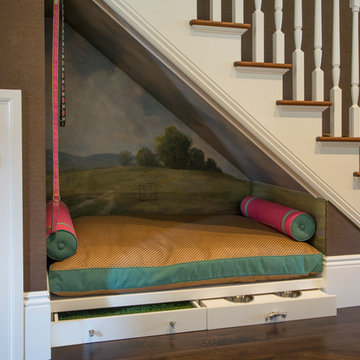
Margot Hartford Photography
Inspiration pour un escalier traditionnel avec des marches en bois et rangements.
Inspiration pour un escalier traditionnel avec des marches en bois et rangements.
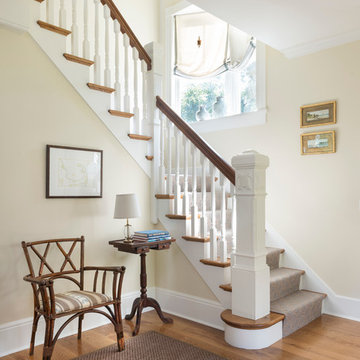
Nat Rea
Cette image montre un escalier peint marin en L avec des marches en bois et éclairage.
Cette image montre un escalier peint marin en L avec des marches en bois et éclairage.
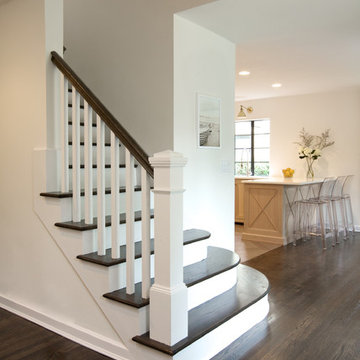
Chris Adams photography
Exemple d'un escalier peint droit chic de taille moyenne avec des marches en bois et un garde-corps en bois.
Exemple d'un escalier peint droit chic de taille moyenne avec des marches en bois et un garde-corps en bois.
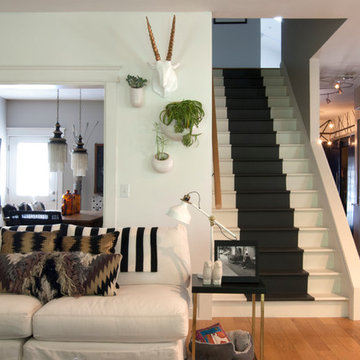
Adrienne DeRosa © 2014 Houzz Inc.
A small hanging garden feature creates an interesting focal point between the living room and formal dining room. With the exception of the dining room, the first floor is open in all public areas, which perfectly accommodates Raymond's and Jennifer's penchant for entertaining.
The painted black runner was added once Jennifer decided to remove the carpeting from the steps. It visually supports the decor of the rest of the room, and in turn becomes a highlight of the space rather than an afterthought.
Striped throw, Ikea; pillows: Anthropologie and Target
Photo: Adrienne DeRosa © 2014 Houzz
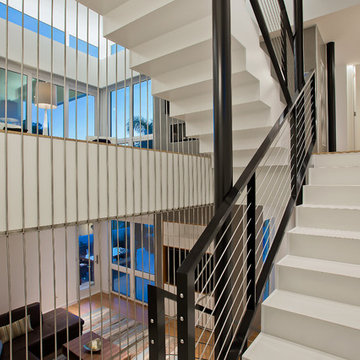
This home is constructed in the world famous neighborhood of Lido Shores in Sarasota, Fl. The home features a flipped layout with a front court pool and a rear loading garage. The floor plan is flipped as well with the main living area on the second floor. This home has a HERS index of 16 and is registered LEED Platinum with the USGBC.
Ryan Gamma Photography

Elegant foyer stair wraps a paneled, two-story entry hall. David Burroughs
Idées déco pour un escalier peint classique en U avec des marches en bois.
Idées déco pour un escalier peint classique en U avec des marches en bois.
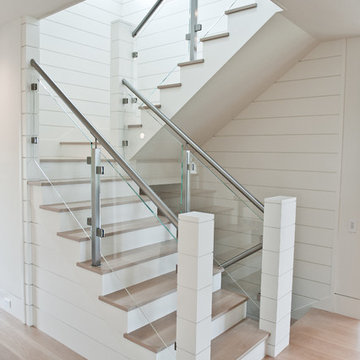
Multi-level staircase with wood treads and white risers. The railing has glass panels with stainless steel round hand rail.
Glass Stainless Steel Railing builder: Keuka Studios,
Home Builder: Cross Rip Builders,
Photographer: Wendy Mills Photography
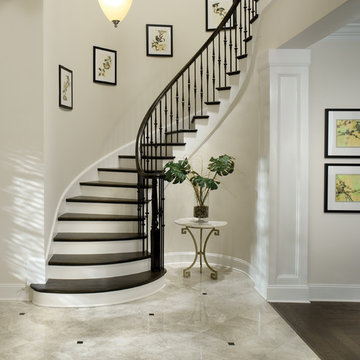
Asheville 1131: Carolinas Luxury Custom Design, French Country elevation “B”, open Model for Viewing at Springfield in Fort Mill, South Carolina.
Visit www.ArthurRutenbergHomes.com to view other Models
4 BEDROOMS / 3.5 Baths / Den / Bonus room / Great room
3,916 square feet
As its name implies, this stately two-story home provides the perfect setting for true Carolinas-style living. Steeped in Southern charm with sophisticated, artful touches found around every corner.
Plan Features:
• Great room with recessed ceiling, fireplace and 8'-tall sliding glass pocket doors
• Butler's pantry with wine chiller and wet bar
• Upstairs bonus room with wet bar and vaulted ceiling
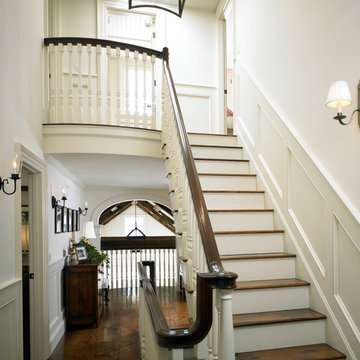
Cette photo montre un escalier droit chic de taille moyenne avec des marches en bois et des contremarches en bois.
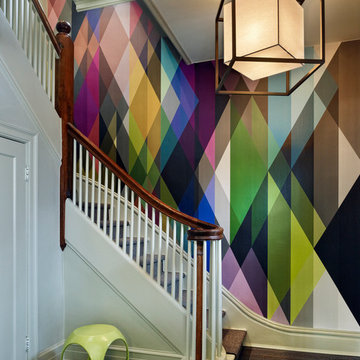
A modern wall paper lining the hard wood stair case in this historic Denver home.
Réalisation d'un escalier design.
Réalisation d'un escalier design.
Idées déco d'escaliers rouges, beiges
4
