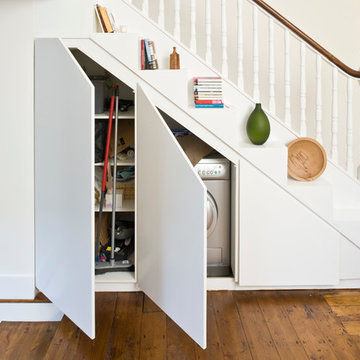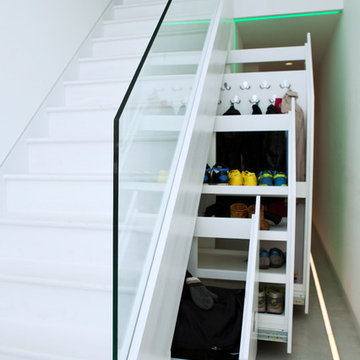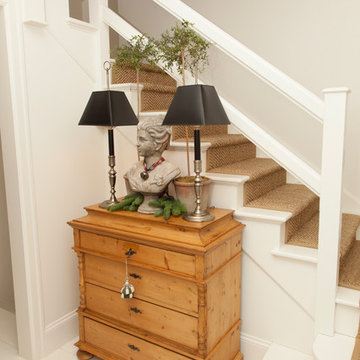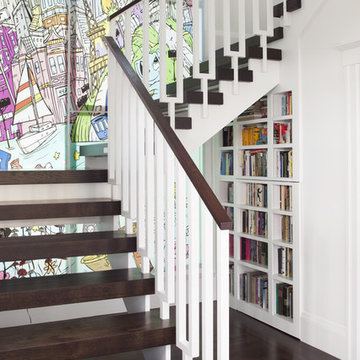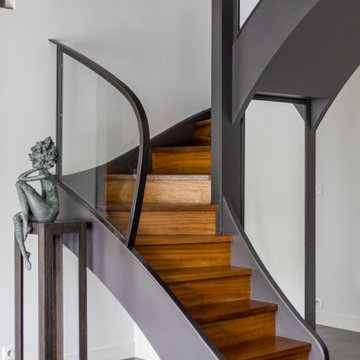Idées déco d'escaliers rouges, blancs
Trier par :
Budget
Trier par:Populaires du jour
161 - 180 sur 81 832 photos
1 sur 3
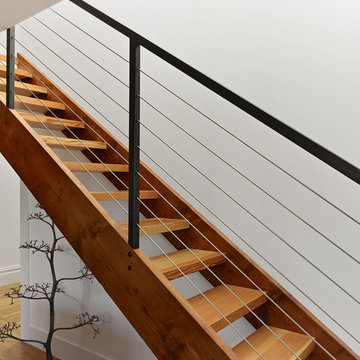
Bruce Damonte
Aménagement d'un escalier sans contremarche droit moderne avec des marches en bois.
Aménagement d'un escalier sans contremarche droit moderne avec des marches en bois.
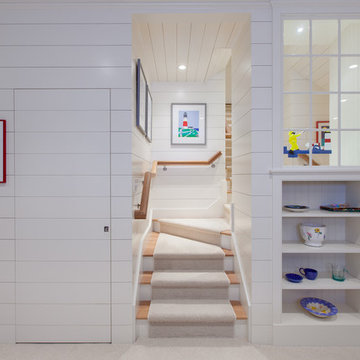
Nantucket Architectural Photography
Idée de décoration pour un escalier peint marin de taille moyenne avec des marches en bois.
Idée de décoration pour un escalier peint marin de taille moyenne avec des marches en bois.

Tommy Kile Photography
Idée de décoration pour un escalier peint droit tradition de taille moyenne avec des marches en bois et un garde-corps en métal.
Idée de décoration pour un escalier peint droit tradition de taille moyenne avec des marches en bois et un garde-corps en métal.
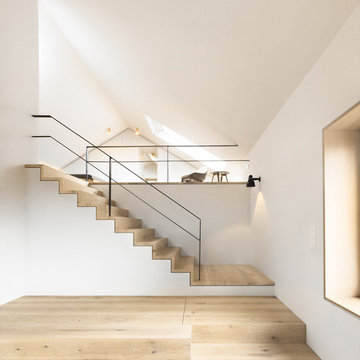
Studio Mierswa-Kluska
Aménagement d'un escalier droit moderne de taille moyenne avec des marches en bois, des contremarches en bois et palier.
Aménagement d'un escalier droit moderne de taille moyenne avec des marches en bois, des contremarches en bois et palier.
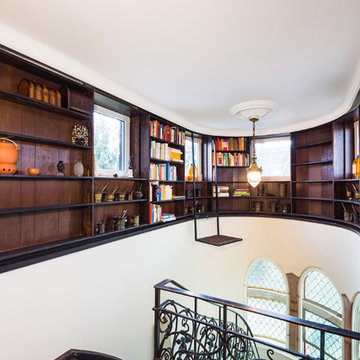
Diese Bibliothek über dem Treppenhaus weist eine Besonderheit auf: Der Leselustige stellt sich auf die kleine Plattform, die oben in einer Schiene läuft und zieht sich am Regal entlang weiter - nur für Schwindelfreie.
Fotograf: Kristof Lemp
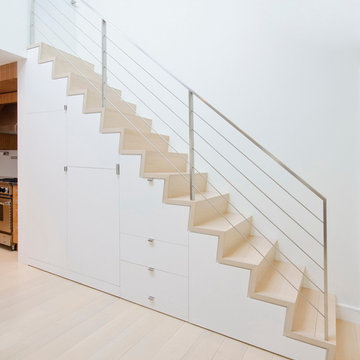
A young couple with three small children purchased this full floor loft in Tribeca in need of a gut renovation. The existing apartment was plagued with awkward spaces, limited natural light and an outdated décor. It was also lacking the required third child’s bedroom desperately needed for their newly expanded family. StudioLAB aimed for a fluid open-plan layout in the larger public spaces while creating smaller, tighter quarters in the rear private spaces to satisfy the family’s programmatic wishes. 3 small children’s bedrooms were carved out of the rear lower level connected by a communal playroom and a shared kid’s bathroom. Upstairs, the master bedroom and master bathroom float above the kid’s rooms on a mezzanine accessed by a newly built staircase. Ample new storage was built underneath the staircase as an extension of the open kitchen and dining areas. A custom pull out drawer containing the food and water bowls was installed for the family’s two dogs to be hidden away out of site when not in use. All wall surfaces, existing and new, were limited to a bright but warm white finish to create a seamless integration in the ceiling and wall structures allowing the spatial progression of the space and sculptural quality of the midcentury modern furniture pieces and colorful original artwork, painted by the wife’s brother, to enhance the space. The existing tin ceiling was left in the living room to maximize ceiling heights and remain a reminder of the historical details of the original construction. A new central AC system was added with an exposed cylindrical duct running along the long living room wall. A small office nook was built next to the elevator tucked away to be out of site.
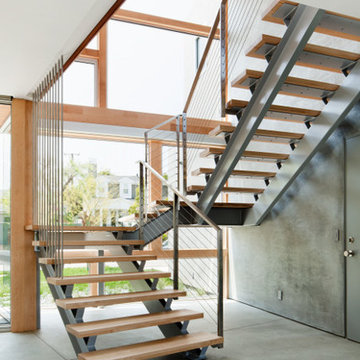
Stainless Steel Cable Rail Manhattan Beach 3
Idée de décoration pour un escalier sans contremarche flottant design avec des marches en bois.
Idée de décoration pour un escalier sans contremarche flottant design avec des marches en bois.
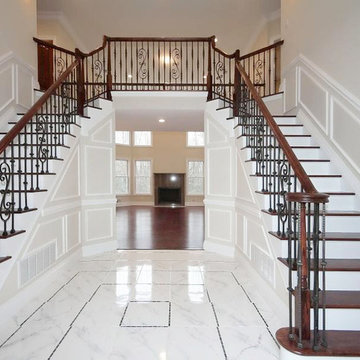
Cette image montre un grand escalier peint courbe traditionnel avec des marches en bois.
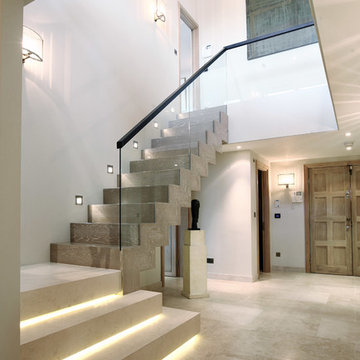
Alex Maguire
Cette photo montre un escalier tendance en L avec des marches en bois et des contremarches en bois.
Cette photo montre un escalier tendance en L avec des marches en bois et des contremarches en bois.
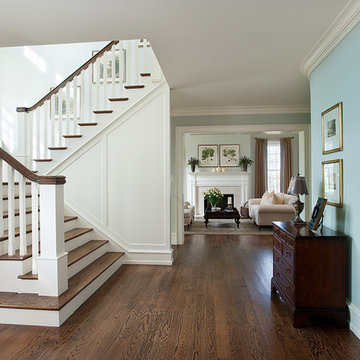
Photos from a custom-designed home in Newtown Square, PA from McIntyre Capron & Associates, Architects.
Photo Credits: Jay Greene
Cette image montre un escalier peint traditionnel en U avec des marches en bois et un garde-corps en bois.
Cette image montre un escalier peint traditionnel en U avec des marches en bois et un garde-corps en bois.
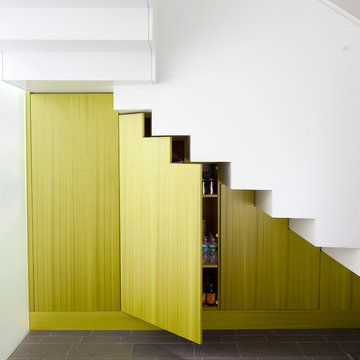
photo:Frank Oudeman
Idée de décoration pour un escalier design en L de taille moyenne avec rangements.
Idée de décoration pour un escalier design en L de taille moyenne avec rangements.
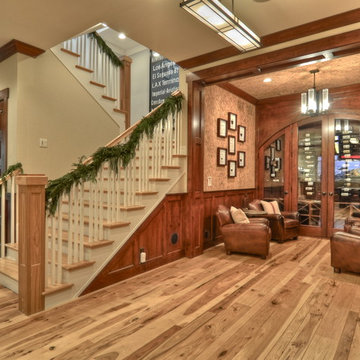
Beautiful CA craftsman style home in the heart of Hermosa Beach, CA.
Photos by Bowman Group
Idée de décoration pour un escalier craftsman.
Idée de décoration pour un escalier craftsman.
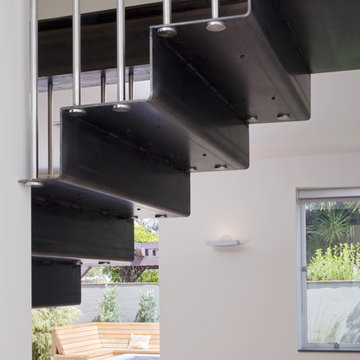
Photos Courtesy of Sharon Risedorph
Réalisation d'un escalier minimaliste.
Réalisation d'un escalier minimaliste.
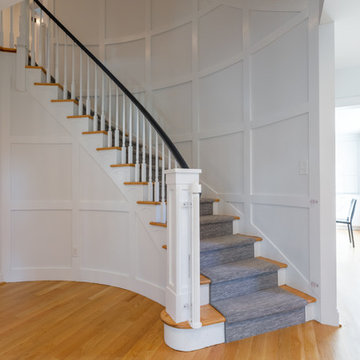
This colonial home in Penn Valley, PA, needed a complete interior renovation. Working closely with the owners, we renovated all three floors plus the basement. Now the house is bright and light, featuring open layouts, loads of natural light, and a clean design maximizing family living areas. Highlights include:
- creating a guest suite in the third floor/attic
- installing custom millwork and moulding in the curved staircase and foyer
- creating a stunning, contemporary kitchen, with marble counter tops, white subway tile back splash, and an eating nook.
RUDLOFF Custom Builders has won Best of Houzz for Customer Service in 2014, 2015 2016 and 2017. We also were voted Best of Design in 2016, 2017 and 2018, which only 2% of professionals receive. Rudloff Custom Builders has been featured on Houzz in their Kitchen of the Week, What to Know About Using Reclaimed Wood in the Kitchen as well as included in their Bathroom WorkBook article. We are a full service, certified remodeling company that covers all of the Philadelphia suburban area. This business, like most others, developed from a friendship of young entrepreneurs who wanted to make a difference in their clients’ lives, one household at a time. This relationship between partners is much more than a friendship. Edward and Stephen Rudloff are brothers who have renovated and built custom homes together paying close attention to detail. They are carpenters by trade and understand concept and execution. RUDLOFF CUSTOM BUILDERS will provide services for you with the highest level of professionalism, quality, detail, punctuality and craftsmanship, every step of the way along our journey together.
Specializing in residential construction allows us to connect with our clients early on in the design phase to ensure that every detail is captured as you imagined. One stop shopping is essentially what you will receive with RUDLOFF CUSTOM BUILDERS from design of your project to the construction of your dreams, executed by on-site project managers and skilled craftsmen. Our concept, envision our client’s ideas and make them a reality. Our mission; CREATING LIFETIME RELATIONSHIPS BUILT ON TRUST AND INTEGRITY.
Photo credit: JMB Photoworks
Idées déco d'escaliers rouges, blancs
9
