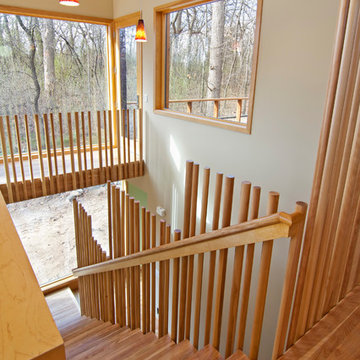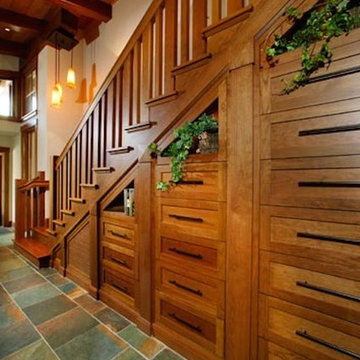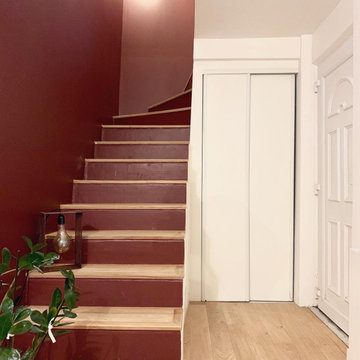Idées déco d'escaliers rouges, de couleur bois
Trier par :
Budget
Trier par:Populaires du jour
21 - 40 sur 14 625 photos
1 sur 3
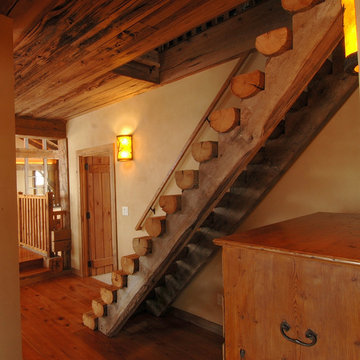
Cette image montre un escalier droit chalet avec des marches en bois, des contremarches en bois et rangements.

Ben Hosking Photography
Réalisation d'un escalier tradition en U de taille moyenne avec des marches en bois, des contremarches en bois et rangements.
Réalisation d'un escalier tradition en U de taille moyenne avec des marches en bois, des contremarches en bois et rangements.
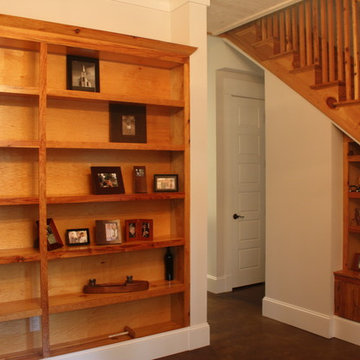
Idée de décoration pour un escalier tradition en L de taille moyenne avec des marches en bois, des contremarches en bois et un garde-corps en bois.
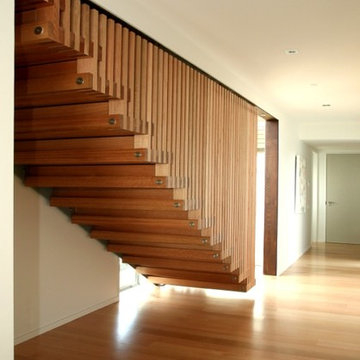
This stunning stairwell was designed by Vorstermans Architects Ltd! The open side of the stair is suspended from the ceiling and supported by the vertical timber slats. The timber used was Tasmanian Oak which has been clear finished to enhance its natural beauty.
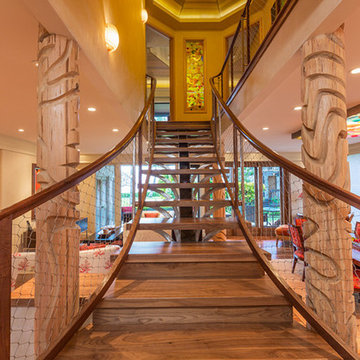
Pono Building Company, Inc.
Interior Design by Interior Design Solutions Maui,
Kitchen & Bath Design by Valorie Spence of Interior Design Solutions Maui,
www.idsmaui.com,

Inspiration pour un grand escalier droit craftsman avec des marches en bois, des contremarches en bois et un garde-corps en bois.

The Laurel was a project that required a rigorous lesson in southern architectural vernacular. The site being located in the hot climate of the Carolina shoreline, the client was eager to capture cross breezes and utilize outdoor entertainment spaces. The home was designed with three covered porches, one partially covered courtyard, and one screened porch, all accessed by way of French doors and extra tall double-hung windows. The open main level floor plan centers on common livings spaces, while still leaving room for a luxurious master suite. The upstairs loft includes two individual bed and bath suites, providing ample room for guests. Native materials were used in construction, including a metal roof and local timber.
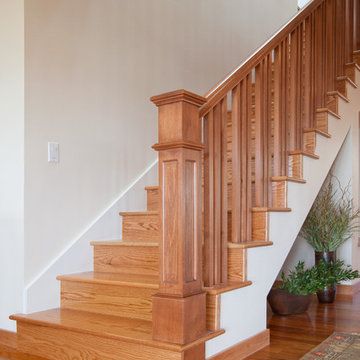
Cette image montre un escalier craftsman en L de taille moyenne avec des marches en bois et des contremarches en bois.
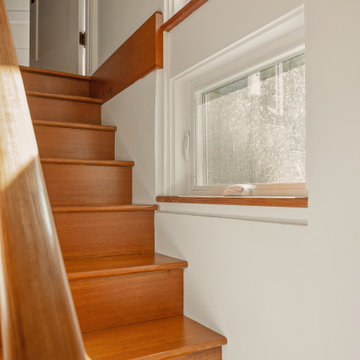
This basement remodel held special significance for an expectant young couple eager to adapt their home for a growing family. Facing the challenge of an open layout that lacked functionality, our team delivered a complete transformation.
The project's scope involved reframing the layout of the entire basement, installing plumbing for a new bathroom, modifying the stairs for code compliance, and adding an egress window to create a livable bedroom. The redesigned space now features a guest bedroom, a fully finished bathroom, a cozy living room, a practical laundry area, and private, separate office spaces. The primary objective was to create a harmonious, open flow while ensuring privacy—a vital aspect for the couple. The final result respects the original character of the house, while enhancing functionality for the evolving needs of the homeowners expanding family.
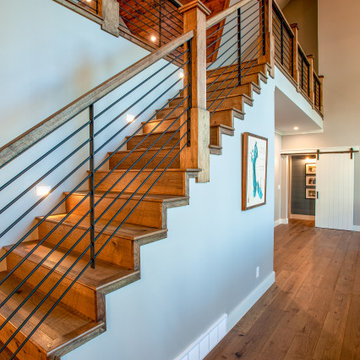
The sunrise view over Lake Skegemog steals the show in this classic 3963 sq. ft. craftsman home. This Up North Retreat was built with great attention to detail and superior craftsmanship. The expansive entry with floor to ceiling windows and beautiful vaulted 28 ft ceiling frame a spectacular lake view.
This well-appointed home features hickory floors, custom built-in mudroom bench, pantry, and master closet, along with lake views from each bedroom suite and living area provides for a perfect get-away with space to accommodate guests. The elegant custom kitchen design by Nowak Cabinets features quartz counter tops, premium appliances, and an impressive island fit for entertaining. Hand crafted loft barn door, artfully designed ridge beam, vaulted tongue and groove ceilings, barn beam mantle and custom metal worked railing blend seamlessly with the clients carefully chosen furnishings and lighting fixtures to create a graceful lakeside charm.
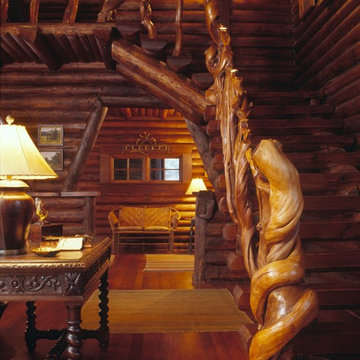
MillerRoodell Architects // Gordon Gregory Photography
Cette photo montre un grand escalier montagne en L avec des marches en bois et un garde-corps en bois.
Cette photo montre un grand escalier montagne en L avec des marches en bois et un garde-corps en bois.
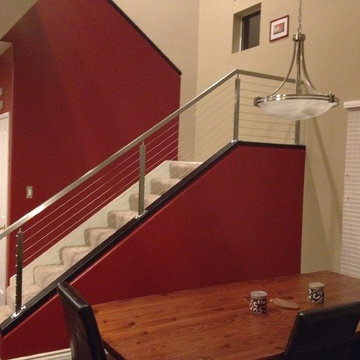
Brushed Stainless Steel Cable Railing
www.sandiegocablerailings.com
Cette image montre un escalier design.
Cette image montre un escalier design.
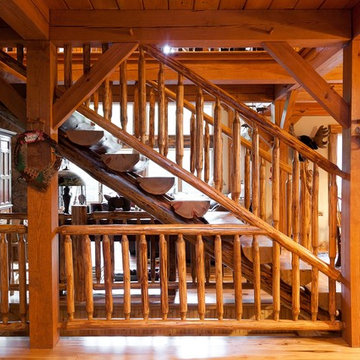
Built by Woodstone Development, LLC
www.woodstonedev.com
Aménagement d'un escalier montagne avec des marches en bois.
Aménagement d'un escalier montagne avec des marches en bois.
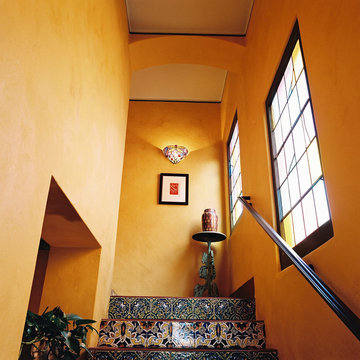
Exemple d'un grand escalier carrelé méditerranéen en L avec des contremarches carrelées et un garde-corps en métal.
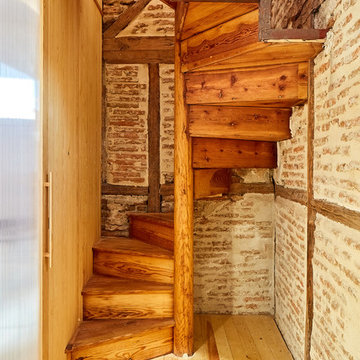
escalera de 1890 rehabilitada
fotos:carlacapdevila.com
Cette photo montre un escalier hélicoïdal méditerranéen avec des marches en bois et des contremarches en bois.
Cette photo montre un escalier hélicoïdal méditerranéen avec des marches en bois et des contremarches en bois.
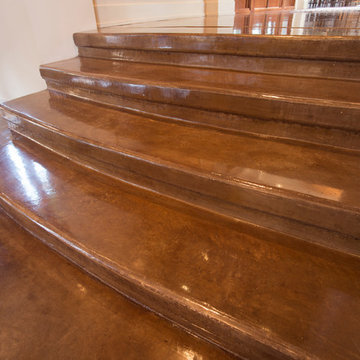
A close up of the De Bernardo living room stairs shows off the color, the cantilever and the concrete curvatures.
Cette image montre un escalier droit design en béton de taille moyenne avec des contremarches en béton.
Cette image montre un escalier droit design en béton de taille moyenne avec des contremarches en béton.

The homeowner works from home during the day, so the office was placed with the view front and center. Although a rooftop deck and code compliant staircase were outside the scope and budget of the project, a roof access hatch and hidden staircase were included. The hidden staircase is actually a bookcase, but the view from the roof top was too good to pass up!
Vista Estate Imaging
Idées déco d'escaliers rouges, de couleur bois
2
