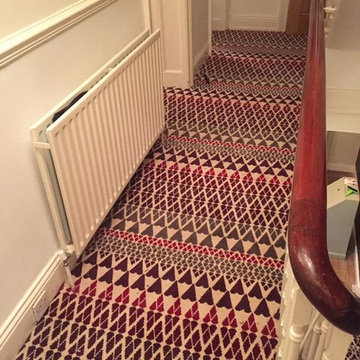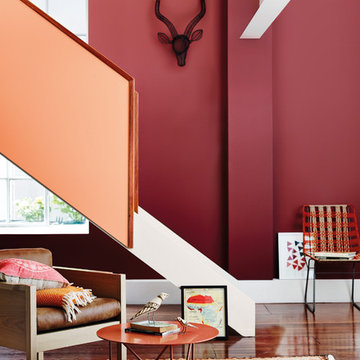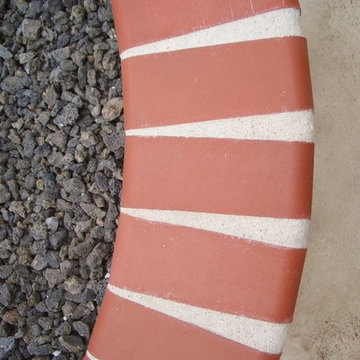Idées déco d'escaliers rouges de taille moyenne
Trier par :
Budget
Trier par:Populaires du jour
81 - 100 sur 423 photos
1 sur 3
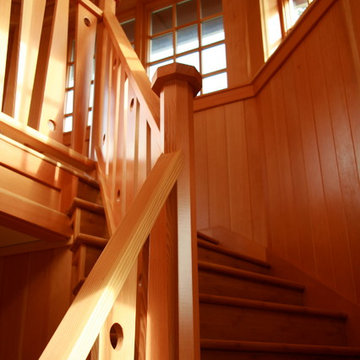
The stair winds along the exterior wall of the octagonal tower all in fir.
Photo by Lewis E. Johnson
Aménagement d'un escalier courbe classique de taille moyenne avec des marches en bois, des contremarches en bois et un garde-corps en bois.
Aménagement d'un escalier courbe classique de taille moyenne avec des marches en bois, des contremarches en bois et un garde-corps en bois.
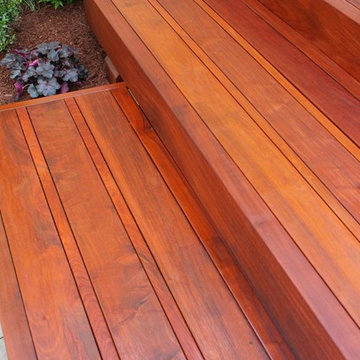
Brazilian Walnut Steps (IPE), Techo-Bloc Patio, & Plantings Designed & Built by Garden Artisans LLC.
Réalisation d'un escalier flottant design de taille moyenne avec des marches en bois et des contremarches en bois.
Réalisation d'un escalier flottant design de taille moyenne avec des marches en bois et des contremarches en bois.
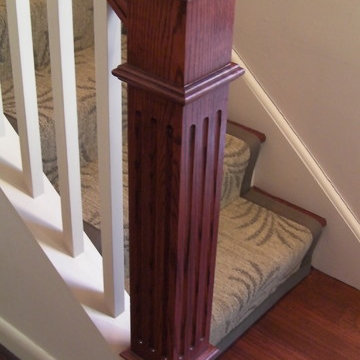
Gary Canner
Cette photo montre un escalier droit chic de taille moyenne avec des marches en moquette et des contremarches en moquette.
Cette photo montre un escalier droit chic de taille moyenne avec des marches en moquette et des contremarches en moquette.
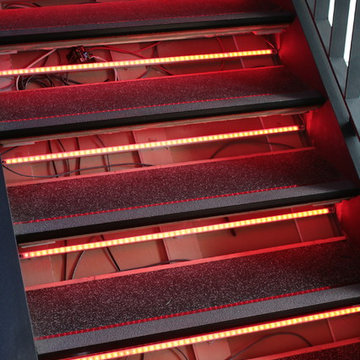
Ivan Lee/ IJ Productions
Réalisation d'un escalier hélicoïdal design de taille moyenne avec des marches en acrylique et des contremarches en verre.
Réalisation d'un escalier hélicoïdal design de taille moyenne avec des marches en acrylique et des contremarches en verre.
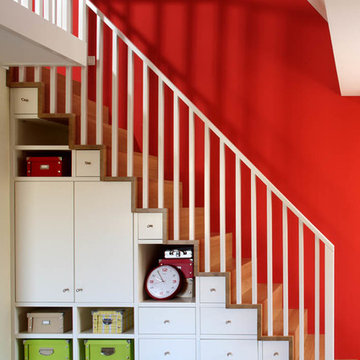
Réalisation d'un escalier droit design de taille moyenne avec des marches en bois, un garde-corps en bois et des contremarches en bois.
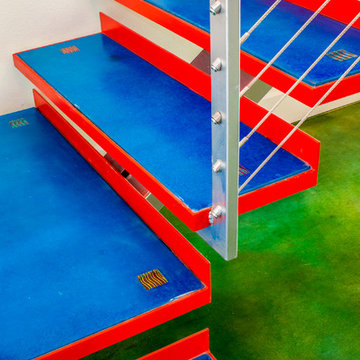
Blue Horse Building + Design // Tre Dunham Fine Focus Photography
Exemple d'un escalier sans contremarche flottant éclectique en béton de taille moyenne.
Exemple d'un escalier sans contremarche flottant éclectique en béton de taille moyenne.
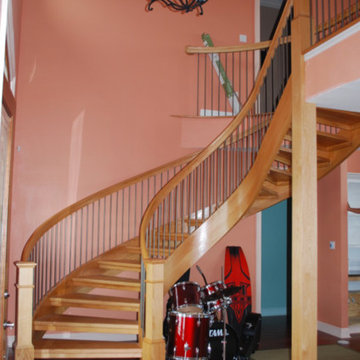
Exemple d'un escalier courbe craftsman de taille moyenne avec des marches en bois et des contremarches en bois.
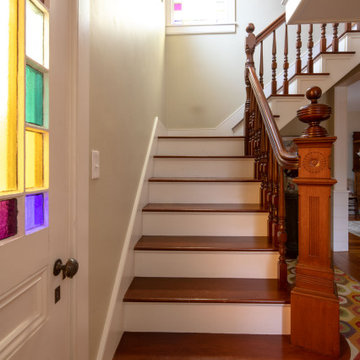
Idées déco pour un escalier peint classique en L de taille moyenne avec des marches en bois.
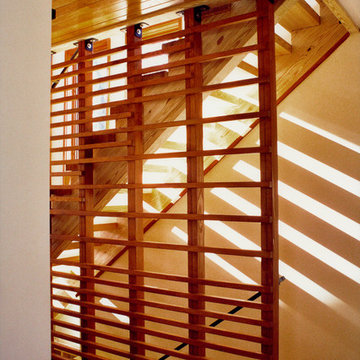
The orientation of the stair is such that sunlight at noon enters and casts shadows as shown in the is photo. The light strikes last only a few minutes each day. It is a clock that is right only once a day.
Photo: Ed Rahme AIA, LEED-AP
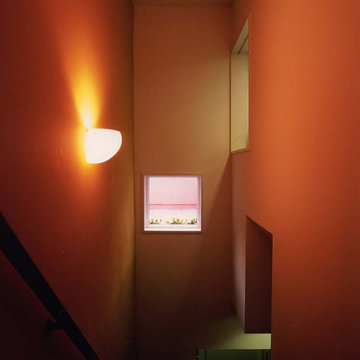
Cette image montre un escalier minimaliste en L de taille moyenne avec des marches en bois, des contremarches en bois, un garde-corps en métal et du lambris de bois.
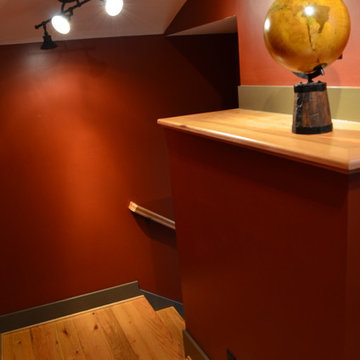
Donald Chapman, AIA,CMB
This unique project, located in Donalds, South Carolina began with the owners requesting three primary uses. First, it was have separate guest accommodations for family and friends when visiting their rural area. The desire to house and display collectible cars was the second goal. The owner’s passion of wine became the final feature incorporated into this multi use structure.
This Guest House – Collector Garage – Wine Cellar was designed and constructed to settle into the picturesque farm setting and be reminiscent of an old house that once stood in the pasture. The front porch invites you to sit in a rocker or swing while enjoying the surrounding views. As you step inside the red oak door, the stair to the right leads guests up to a 1150 SF of living space that utilizes varied widths of red oak flooring that was harvested from the property and installed by the owner. Guest accommodations feature two bedroom suites joined by a nicely appointed living and dining area as well as fully stocked kitchen to provide a self-sufficient stay.
Disguised behind two tone stained cement siding, cedar shutters and dark earth tones, the main level of the house features enough space for storing and displaying six of the owner’s automobiles. The collection is accented by natural light from the windows, painted wainscoting and trim while positioned on three toned speckled epoxy coated floors.
The third and final use is located underground behind a custom built 3” thick arched door. This climatically controlled 2500 bottle wine cellar is highlighted with custom designed and owner built white oak racking system that was again constructed utilizing trees that were harvested from the property in earlier years. Other features are stained concrete floors, tongue and grooved pine ceiling and parch coated red walls. All are accented by low voltage track lighting along with a hand forged wrought iron & glass chandelier that is positioned above a wormy chestnut tasting table. Three wooden generator wheels salvaged from a local building were installed and act as additional storage and display for wine as well as give a historical tie to the community, always prompting interesting conversations among the owner’s and their guests.
This all-electric Energy Star Certified project allowed the owner to capture all three desires into one environment… Three birds… one stone.
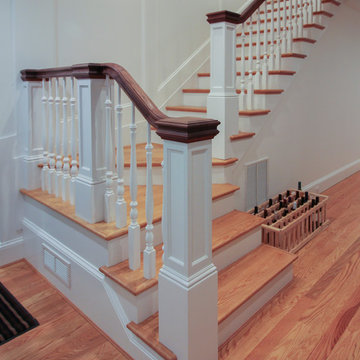
"The staircase remains an iconic expression of the technological and artistic innovation of modern times." [Dethier, Jean. (2013). Staircases/The Architecture of Ascent. New York: The Vendome Press.] A discerning client selected us to design and build this strong staircase; a magnificent visual point for the main entrance in this recently built residence. The structure features square white-painted newel posts, custom-turned wooden balusters (painted white), red oak treads, a beautifully finished walnut handrail system, and ceiling-to-floor wainscoting complementing beautifully the detailed decorative architectural trims in adjacent spaces. CSC © 1976-2020 Century Stair Company. All rights reserved.
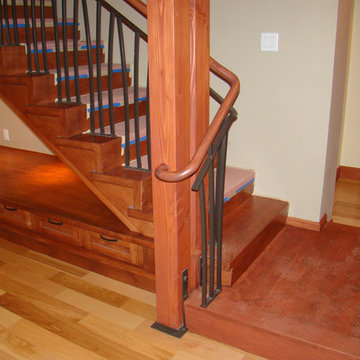
Paul Heller
Cette photo montre un escalier droit craftsman de taille moyenne avec des marches en bois et des contremarches en bois.
Cette photo montre un escalier droit craftsman de taille moyenne avec des marches en bois et des contremarches en bois.
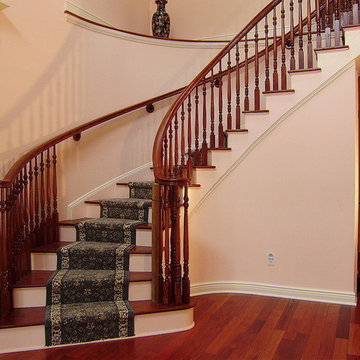
LR Lerner Architecture PC
Cette photo montre un escalier courbe chic de taille moyenne avec des marches en moquette, des contremarches en bois et un garde-corps en bois.
Cette photo montre un escalier courbe chic de taille moyenne avec des marches en moquette, des contremarches en bois et un garde-corps en bois.
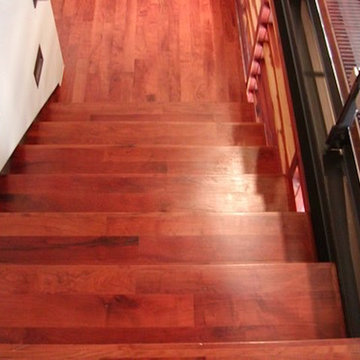
Inspiration pour un escalier sans contremarche droit design de taille moyenne avec des marches en bois.
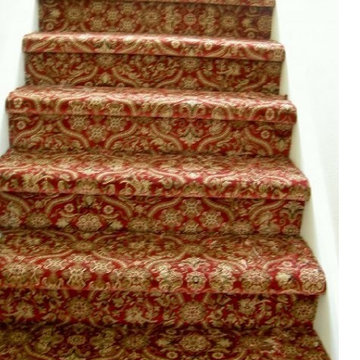
This is a gorgeous formal carpet!
Idée de décoration pour un escalier droit tradition de taille moyenne avec des marches en moquette et des contremarches en moquette.
Idée de décoration pour un escalier droit tradition de taille moyenne avec des marches en moquette et des contremarches en moquette.
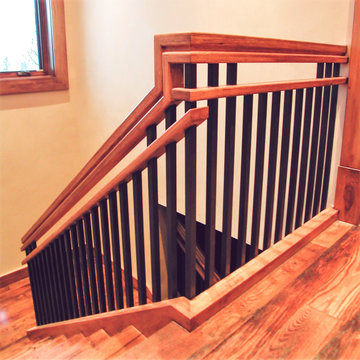
Each detail in this stairway in a home in Park City is a prime example of dressing up a typically boring straight switch back staircase. We started with Hickory treads and risers and added a housed stringer. Then a stunning custom two-piece Hickory handrail sits atop the railing with the balusters at each end piercing the lower handrail, all to create visual appeal. Add to that the illusion of the tread ends piercing through the stringers and in turn being pierced by the 1" solid steel balusters and you hold people's attention to the point that they forget that they were even climbing a stair. Now that's the way to travel!
Idées déco d'escaliers rouges de taille moyenne
5
