Idées déco d'escaliers sans contremarche avec des contremarches en marbre
Trier par :
Budget
Trier par:Populaires du jour
21 - 40 sur 20 563 photos
1 sur 3
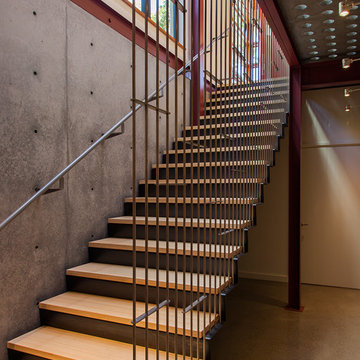
Photograph © Richard Barnes
Idée de décoration pour un escalier sans contremarche droit design.
Idée de décoration pour un escalier sans contremarche droit design.
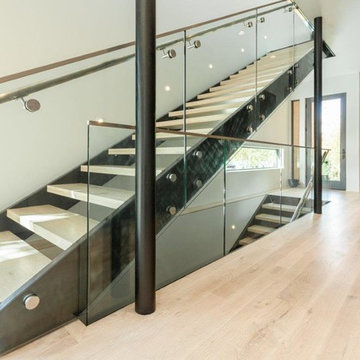
Réalisation d'un grand escalier sans contremarche flottant minimaliste avec des marches en bois et un garde-corps en métal.
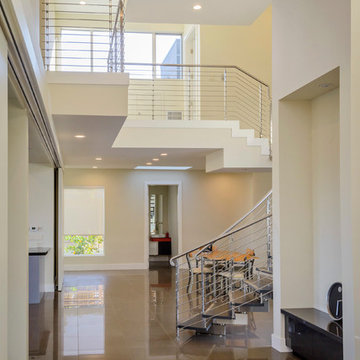
The client wanted an open staircase for this space, and it had to curve. The custom-designed solution from CAST's Tekna Jazz collection uses series 304 stainless steel modular sections that can be set to any direction, solid wood steps with a stainless steel edge guard to protect against wear and tear, a stainless steel balustrade,and fingerprint-resistant railing. Read more about this project here: http://europeancabinets.com/custom-staircase-for-modern-home/
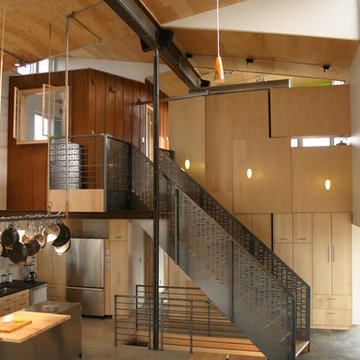
with Alchemy Architects
Inspiration pour un escalier sans contremarche droit design avec des marches en bois.
Inspiration pour un escalier sans contremarche droit design avec des marches en bois.
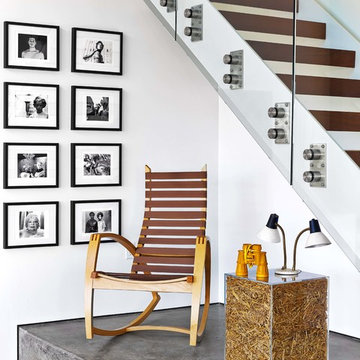
Eric Laignel
Cette image montre un escalier sans contremarche droit design avec des marches en bois.
Cette image montre un escalier sans contremarche droit design avec des marches en bois.
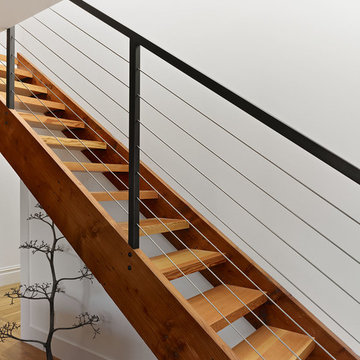
Modern staircase, designed by Mark Reilly Architecture
Cette photo montre un escalier sans contremarche droit moderne de taille moyenne avec des marches en bois et un garde-corps en câble.
Cette photo montre un escalier sans contremarche droit moderne de taille moyenne avec des marches en bois et un garde-corps en câble.

Modern steel, wood and glass stair. The wood is rift cut white oak with black painted steel stringers, handrails and sructure. The guard rails use tempered clear glass with polished chrome glass clips. The treads are open underneath for a floating effect. The stair light is custom LED with over 50 individual pendants hanging down.

Take a home that has seen many lives and give it yet another one! This entry foyer got opened up to the kitchen and now gives the home a flow it had never seen.
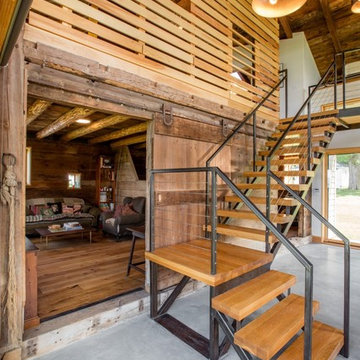
Bob Schatz
Cette photo montre un escalier sans contremarche montagne en L avec des marches en bois.
Cette photo montre un escalier sans contremarche montagne en L avec des marches en bois.

Main stairwell at Weston Modern project. Architect: Stern McCafferty.
Exemple d'un grand escalier sans contremarche moderne en U avec des marches en bois, palier et éclairage.
Exemple d'un grand escalier sans contremarche moderne en U avec des marches en bois, palier et éclairage.

library and reading area build into and under stairway.
Inspiration pour un escalier sans contremarche rustique en U avec des marches en bois et palier.
Inspiration pour un escalier sans contremarche rustique en U avec des marches en bois et palier.
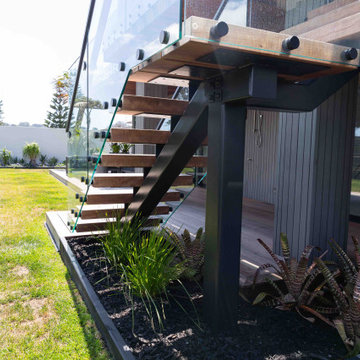
Our Ida Way project was an external staircase outside of Auckland that we supplied the steel for while the builder supplied the timber as well as fitted and installed the treads. One of the most important aspects to build these floating stairs was that there needed to be good communication between us at Stairworks and the builders in order to ensure we delivered a high end result while working together. In order to achieve this, everything had to be based on the shop drawings, which is just one example as to why it is so important to have accurate shop drawings with an experienced designer such as ours.
The owner wanted a floating staircase for his deck to keep his property nice and open and preserve the view. The challenge with this style as an outdoor feature, is you also have to account for water. You not only have to think about water flow and have holes to allow water to flow in and out of, but you also have to consider the impact of water on the steel over time. To account for this, we galvenised the staircase and put a three pot epoxy on top of that to ensure the longevity of the paint system.

Exemple d'un escalier sans contremarche flottant tendance avec des marches en bois, un garde-corps en câble et palier.

Architecture & Interiors: Studio Esteta
Photography: Sean Fennessy
Located in an enviable position within arm’s reach of a beach pier, the refurbishment of Coastal Beach House references the home’s coastal context and pays homage to it’s mid-century bones. “Our client’s brief sought to rejuvenate the double storey residence, whilst maintaining the existing building footprint”, explains Sarah Cosentino, director of Studio Esteta.
As the orientation of the original dwelling already maximized the coastal aspect, the client engaged Studio Esteta to tailor the spatial arrangement to better accommodate their love for entertaining with minor modifications.
“In response, our design seeks to be in synergy with the mid-century character that presented, emphasizing its stylistic significance to create a light-filled, serene and relaxed interior that feels wholly connected to the adjacent bay”, Sarah explains.
The client’s deep appreciation of the mid-century design aesthetic also called for original details to be preserved or used as reference points in the refurbishment. Items such as the unique wall hooks were repurposed and a light, tactile palette of natural materials was adopted. The neutral backdrop allowed space for the client’s extensive collection of art and ceramics and avoided distracting from the coastal views.
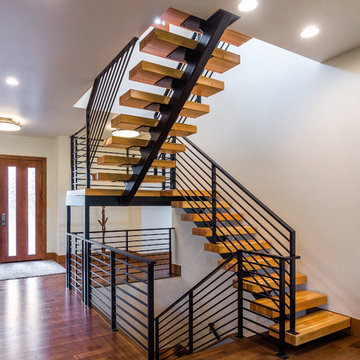
Matthew Gallant
Réalisation d'un escalier sans contremarche design en U avec des marches en bois et éclairage.
Réalisation d'un escalier sans contremarche design en U avec des marches en bois et éclairage.
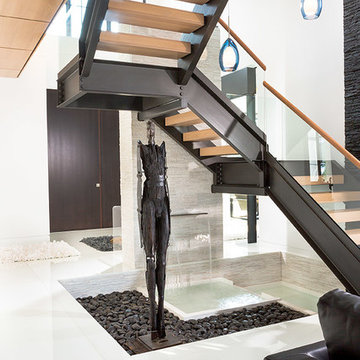
Floating steel staircase with open risers and rift oak treads. Fountain fills with a sheet of water along a dark river rock garden. Steel is powder-coated in a gun-metal finish.
Michael A. Foley Photography
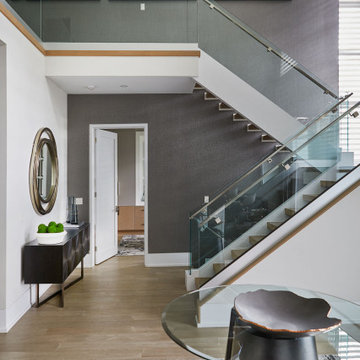
Contemporary staircase with glass railing and open risers.
Idée de décoration pour un escalier sans contremarche design en U avec des marches en bois, un garde-corps en verre et du papier peint.
Idée de décoration pour un escalier sans contremarche design en U avec des marches en bois, un garde-corps en verre et du papier peint.
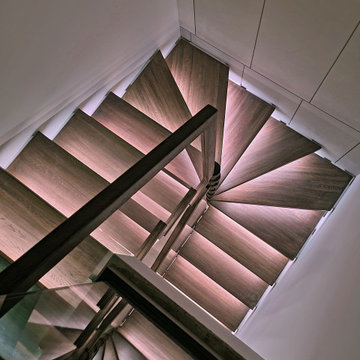
Консольная Лестница со ступенями из дуба и ограждениями из закаленного стекла с современной интерактивной подсветкой управляемой с телефона.
Idée de décoration pour un escalier sans contremarche design en U de taille moyenne avec des marches en bois et un garde-corps en verre.
Idée de décoration pour un escalier sans contremarche design en U de taille moyenne avec des marches en bois et un garde-corps en verre.
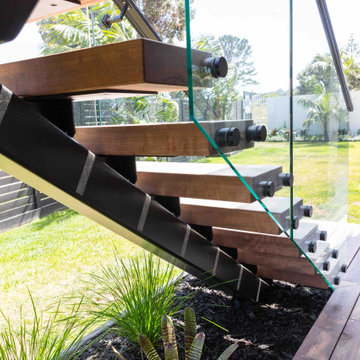
Our Ida Way project was an external staircase outside of Auckland that we supplied the steel for while the builder supplied the timber as well as fitted and installed the treads. One of the most important aspects to build these floating stairs was that there needed to be good communication between us at Stairworks and the builders in order to ensure we delivered a high end result while working together. In order to achieve this, everything had to be based on the shop drawings, which is just one example as to why it is so important to have accurate shop drawings with an experienced designer such as ours.
The owner wanted a floating staircase for his deck to keep his property nice and open and preserve the view. The challenge with this style as an outdoor feature, is you also have to account for water. You not only have to think about water flow and have holes to allow water to flow in and out of, but you also have to consider the impact of water on the steel over time. To account for this, we galvenised the staircase and put a three pot epoxy on top of that to ensure the longevity of the paint system.
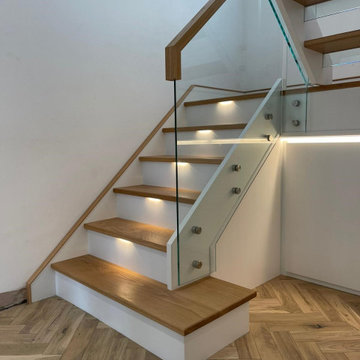
New Oak and White closed string staircase. The first section has white closed risers with tread lighting to create that floating effect but enabling our client to have storage behind it. The top section is open riser with glass sub-risers to allow the natural light to flood through to the hall way from the large window on the half landing.
Idées déco d'escaliers sans contremarche avec des contremarches en marbre
2