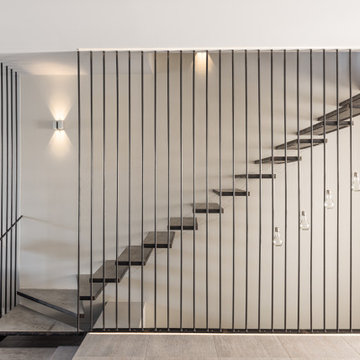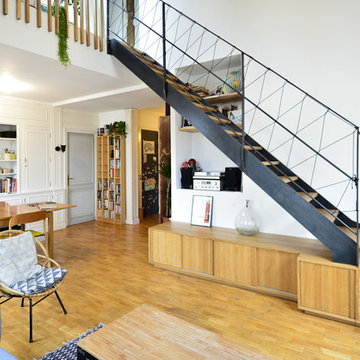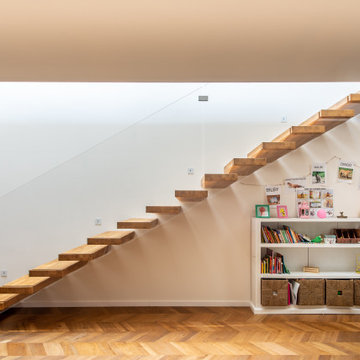Idées déco d'escaliers sans contremarche avec des contremarches en pierre calcaire
Trier par :
Budget
Trier par:Populaires du jour
1 - 20 sur 20 201 photos
1 sur 3
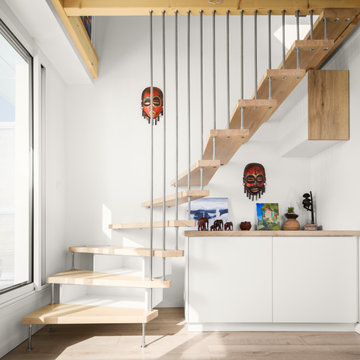
Escalier sur mesure
Cette photo montre un escalier sans contremarche courbe tendance de taille moyenne avec des marches en bois.
Cette photo montre un escalier sans contremarche courbe tendance de taille moyenne avec des marches en bois.
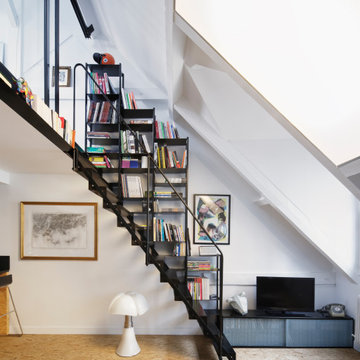
Idées déco pour un petit escalier sans contremarche droit industriel avec des marches en métal et un garde-corps en métal.
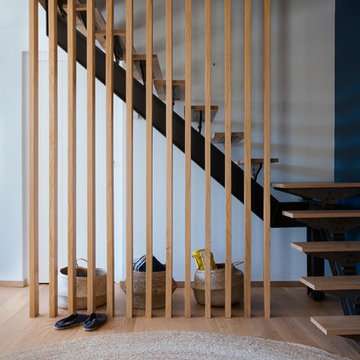
Photo Patrick Sordoillet
Aménagement d'un escalier sans contremarche flottant bord de mer avec des marches en bois.
Aménagement d'un escalier sans contremarche flottant bord de mer avec des marches en bois.
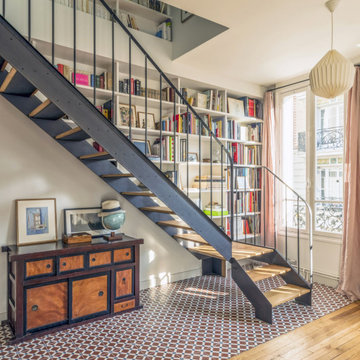
Dessin et réalisation d'un escalier sur mesure en métal et chêne
Réalisation d'un escalier sans contremarche bohème en L de taille moyenne avec des marches en bois et un garde-corps en métal.
Réalisation d'un escalier sans contremarche bohème en L de taille moyenne avec des marches en bois et un garde-corps en métal.
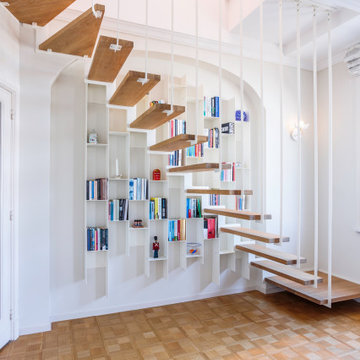
Escalier sur-mesure suspendu UP avec palier bas et quart tournant haut en acier blanc et chêne sur bibliothèque sur-mesure suspendue COLONNE en acier blanc
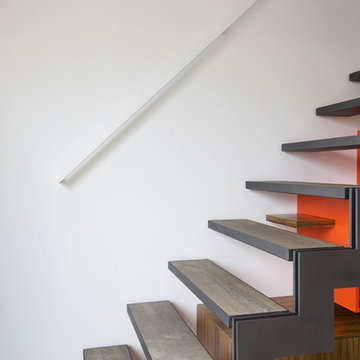
laurent Brandajs
Cette photo montre un escalier sans contremarche tendance avec des marches en bois.
Cette photo montre un escalier sans contremarche tendance avec des marches en bois.
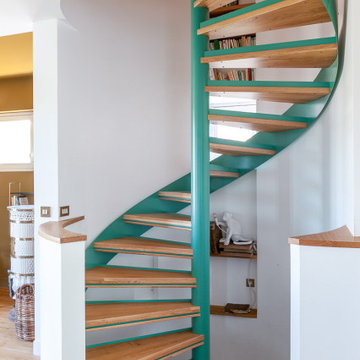
Inspiration pour un escalier sans contremarche hélicoïdal marin de taille moyenne avec des marches en bois.
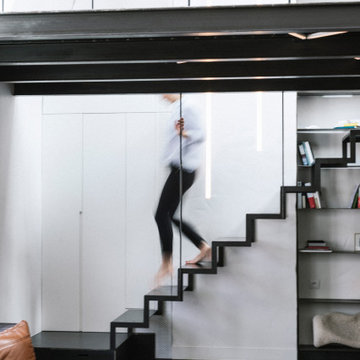
Aménagement d'un escalier sans contremarche droit industriel avec des marches en métal.
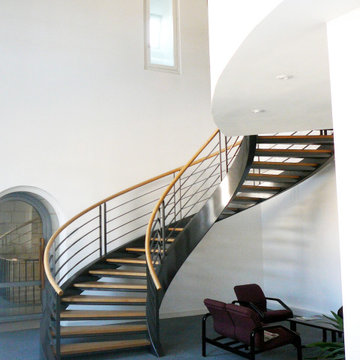
Le réaménagement de l’aile Est « dite St Aubin » prend en compte l’important potentiel architectural et spatial du bâtiment.
Le parti pris architectural a été de lier visuellement et de mettre en valeur les éléments anciens existants par la mise en œuvre d’aménagements volontairement contemporains, afin de créer le contraste permettant une lecture de chaque période constructive.
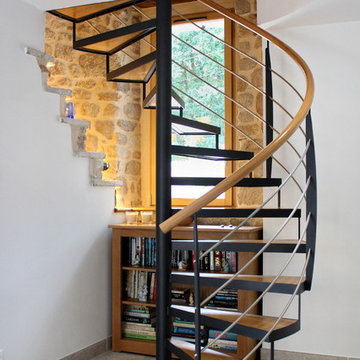
Cette photo montre un escalier sans contremarche hélicoïdal nature avec des marches en bois et un garde-corps en matériaux mixtes.

Damien Delburg
Cette photo montre un escalier sans contremarche tendance en L avec des marches en bois et un garde-corps en métal.
Cette photo montre un escalier sans contremarche tendance en L avec des marches en bois et un garde-corps en métal.
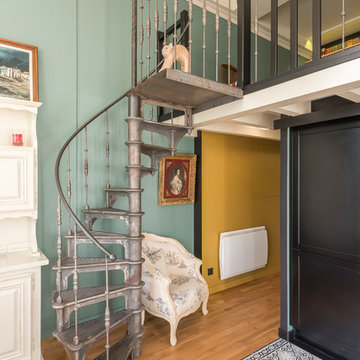
Cette image montre un escalier sans contremarche hélicoïdal bohème avec des marches en métal et un garde-corps en métal.

Architecture & Interiors: Studio Esteta
Photography: Sean Fennessy
Located in an enviable position within arm’s reach of a beach pier, the refurbishment of Coastal Beach House references the home’s coastal context and pays homage to it’s mid-century bones. “Our client’s brief sought to rejuvenate the double storey residence, whilst maintaining the existing building footprint”, explains Sarah Cosentino, director of Studio Esteta.
As the orientation of the original dwelling already maximized the coastal aspect, the client engaged Studio Esteta to tailor the spatial arrangement to better accommodate their love for entertaining with minor modifications.
“In response, our design seeks to be in synergy with the mid-century character that presented, emphasizing its stylistic significance to create a light-filled, serene and relaxed interior that feels wholly connected to the adjacent bay”, Sarah explains.
The client’s deep appreciation of the mid-century design aesthetic also called for original details to be preserved or used as reference points in the refurbishment. Items such as the unique wall hooks were repurposed and a light, tactile palette of natural materials was adopted. The neutral backdrop allowed space for the client’s extensive collection of art and ceramics and avoided distracting from the coastal views.

Taylor Residence by in situ studio
Photo © Keith Isaacs
Cette image montre un escalier sans contremarche minimaliste en U avec des marches en bois.
Cette image montre un escalier sans contremarche minimaliste en U avec des marches en bois.
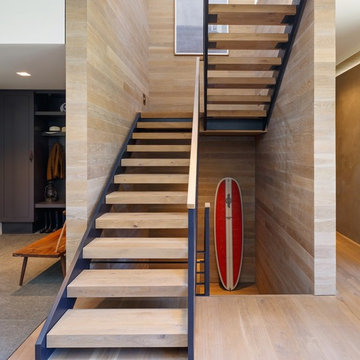
Modern Beach Retreat designed by Sharon Bonnemazou of Mode Interior Designs.
Featured in Interior Design Magazine. Inner Cover of July 2016 Issue. Photo by Collin Miller.
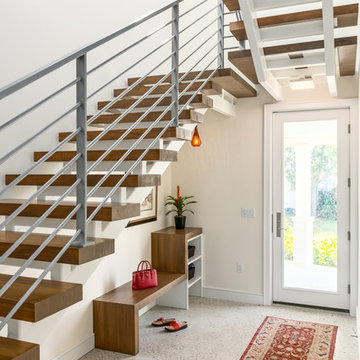
Exemple d'un grand escalier sans contremarche chic en U avec des marches en bois et un garde-corps en métal.

Located in the Midtown East neighborhood of Turtle Bay, this project involved combining two separate units to create a duplex three bedroom apartment.
The upper unit required a gut renovation to provide a new Master Bedroom suite, including the replacement of an existing Kitchen with a Master Bathroom, remodeling a second bathroom, and adding new closets and cabinetry throughout. An opening was made in the steel floor structure between the units to install a new stair. The lower unit had been renovated recently and only needed work in the Living/Dining area to accommodate the new staircase.
Given the long and narrow proportion of the apartment footprint, it was important that the stair be spatially efficient while creating a focal element to unify the apartment. The stair structure takes the concept of a spine beam and splits it into two thin steel plates, which support horizontal plates recessed into the underside of the treads. The wall adjacent to the stair was clad with vertical wood slats to physically connect the two levels and define a double height space.
Whitewashed oak flooring runs through both floors, with solid white oak for the stair treads and window countertops. The blackened steel stair structure contrasts with white satin lacquer finishes to the slat wall and built-in cabinetry. On the upper floor, full height electrolytic glass panels bring natural light into the stair hall from the Master Bedroom, while providing privacy when needed.
archphoto.com
Idées déco d'escaliers sans contremarche avec des contremarches en pierre calcaire
1
