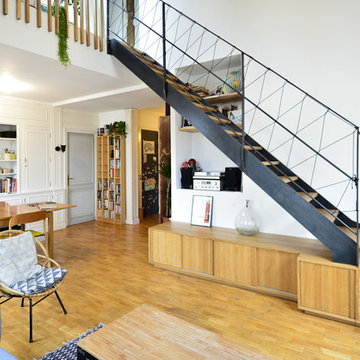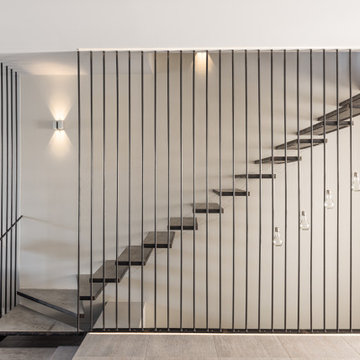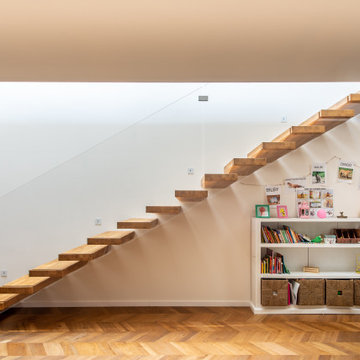Idées déco d'escaliers sans contremarche avec des contremarches en terre cuite
Trier par :
Budget
Trier par:Populaires du jour
1 - 20 sur 19 841 photos
1 sur 3
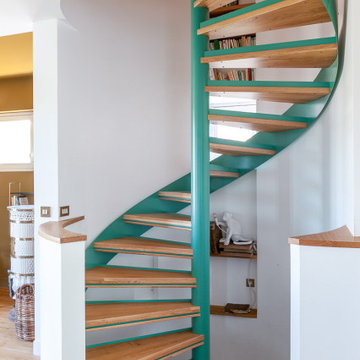
Inspiration pour un escalier sans contremarche hélicoïdal marin de taille moyenne avec des marches en bois.
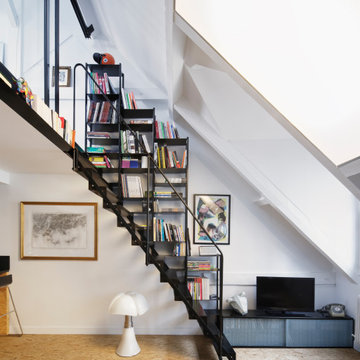
Idées déco pour un petit escalier sans contremarche droit industriel avec des marches en métal et un garde-corps en métal.
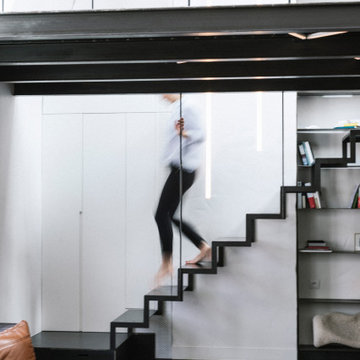
Aménagement d'un escalier sans contremarche droit industriel avec des marches en métal.
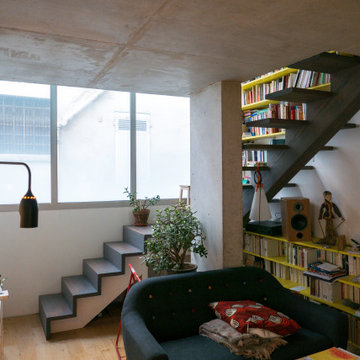
Appartement duplex A (RdC/R+1) : escalier bibliothèque bois dans la double hauteur du séjour, sans garde corps - plafond et poteau laissés en béton brut apparent - un film opaque progressif est collé sur le vitrage pour éviter les vis à vis de la rue.
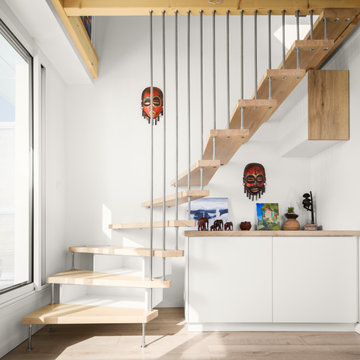
Escalier sur mesure
Cette photo montre un escalier sans contremarche courbe tendance de taille moyenne avec des marches en bois.
Cette photo montre un escalier sans contremarche courbe tendance de taille moyenne avec des marches en bois.
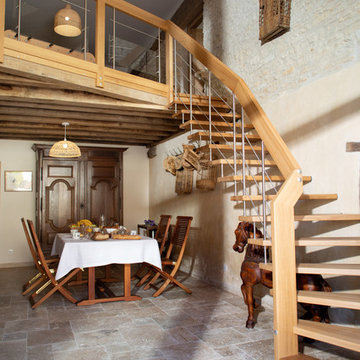
Aménagement d'un escalier sans contremarche méditerranéen en L avec des marches en bois et un garde-corps en matériaux mixtes.
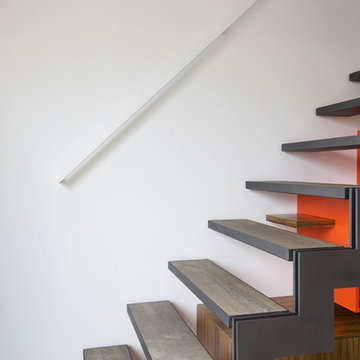
laurent Brandajs
Cette photo montre un escalier sans contremarche tendance avec des marches en bois.
Cette photo montre un escalier sans contremarche tendance avec des marches en bois.
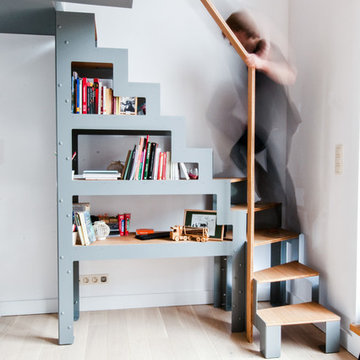
JOA
Cette photo montre un escalier sans contremarche industriel en L avec des marches en bois.
Cette photo montre un escalier sans contremarche industriel en L avec des marches en bois.
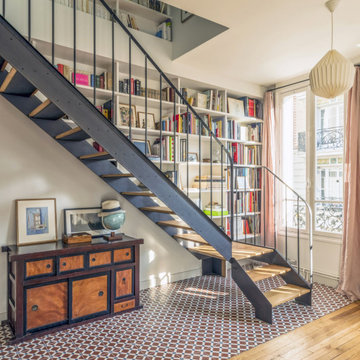
Dessin et réalisation d'un escalier sur mesure en métal et chêne
Réalisation d'un escalier sans contremarche bohème en L de taille moyenne avec des marches en bois et un garde-corps en métal.
Réalisation d'un escalier sans contremarche bohème en L de taille moyenne avec des marches en bois et un garde-corps en métal.
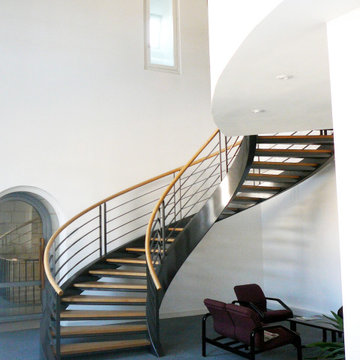
Le réaménagement de l’aile Est « dite St Aubin » prend en compte l’important potentiel architectural et spatial du bâtiment.
Le parti pris architectural a été de lier visuellement et de mettre en valeur les éléments anciens existants par la mise en œuvre d’aménagements volontairement contemporains, afin de créer le contraste permettant une lecture de chaque période constructive.
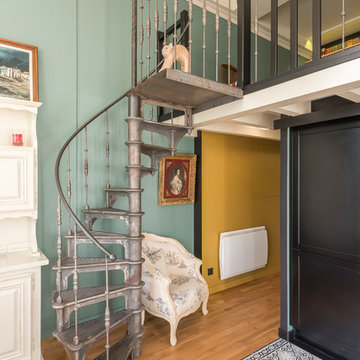
Cette image montre un escalier sans contremarche hélicoïdal bohème avec des marches en métal et un garde-corps en métal.
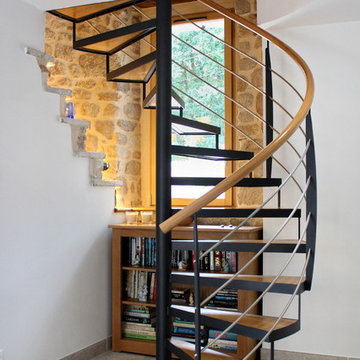
Cette photo montre un escalier sans contremarche hélicoïdal nature avec des marches en bois et un garde-corps en matériaux mixtes.

Damien Delburg
Cette photo montre un escalier sans contremarche tendance en L avec des marches en bois et un garde-corps en métal.
Cette photo montre un escalier sans contremarche tendance en L avec des marches en bois et un garde-corps en métal.
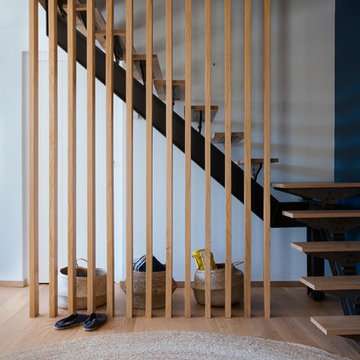
Photo Patrick Sordoillet
Aménagement d'un escalier sans contremarche flottant bord de mer avec des marches en bois.
Aménagement d'un escalier sans contremarche flottant bord de mer avec des marches en bois.

Take a home that has seen many lives and give it yet another one! This entry foyer got opened up to the kitchen and now gives the home a flow it had never seen.

When a world class sailing champion approached us to design a Newport home for his family, with lodging for his sailing crew, we set out to create a clean, light-filled modern home that would integrate with the natural surroundings of the waterfront property, and respect the character of the historic district.
Our approach was to make the marine landscape an integral feature throughout the home. One hundred eighty degree views of the ocean from the top floors are the result of the pinwheel massing. The home is designed as an extension of the curvilinear approach to the property through the woods and reflects the gentle undulating waterline of the adjacent saltwater marsh. Floodplain regulations dictated that the primary occupied spaces be located significantly above grade; accordingly, we designed the first and second floors on a stone “plinth” above a walk-out basement with ample storage for sailing equipment. The curved stone base slopes to grade and houses the shallow entry stair, while the same stone clads the interior’s vertical core to the roof, along which the wood, glass and stainless steel stair ascends to the upper level.
One critical programmatic requirement was enough sleeping space for the sailing crew, and informal party spaces for the end of race-day gatherings. The private master suite is situated on one side of the public central volume, giving the homeowners views of approaching visitors. A “bedroom bar,” designed to accommodate a full house of guests, emerges from the other side of the central volume, and serves as a backdrop for the infinity pool and the cove beyond.
Also essential to the design process was ecological sensitivity and stewardship. The wetlands of the adjacent saltwater marsh were designed to be restored; an extensive geo-thermal heating and cooling system was implemented; low carbon footprint materials and permeable surfaces were used where possible. Native and non-invasive plant species were utilized in the landscape. The abundance of windows and glass railings maximize views of the landscape, and, in deference to the adjacent bird sanctuary, bird-friendly glazing was used throughout.
Photo: Michael Moran/OTTO Photography

Ryan Gamma
Cette image montre un grand escalier sans contremarche minimaliste en U avec des marches en bois et un garde-corps en matériaux mixtes.
Cette image montre un grand escalier sans contremarche minimaliste en U avec des marches en bois et un garde-corps en matériaux mixtes.
Idées déco d'escaliers sans contremarche avec des contremarches en terre cuite
1
