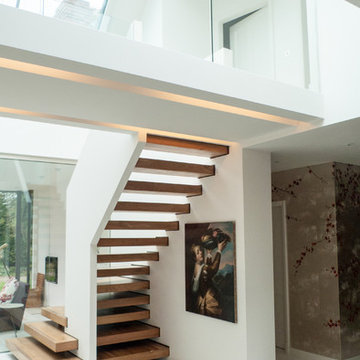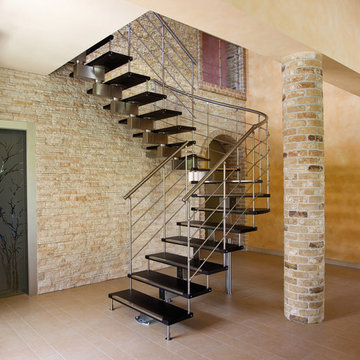Idées déco d'escaliers sans contremarche avec des marches en bois
Trier par :
Budget
Trier par:Populaires du jour
61 - 80 sur 16 003 photos
1 sur 3
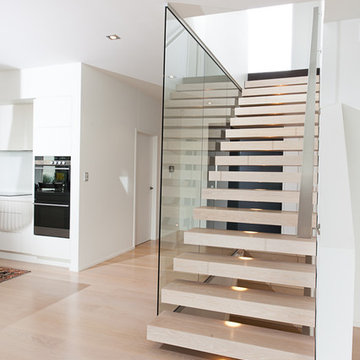
The treads of these stairs are made from American oak timber with a blonded finish. Cantilevered from the wall, the treads appear as if they are floating. Its a great way to create a minimalistic look. A small LED light has been recessed into the underneath of each tread creating a spotlight on the tread below.
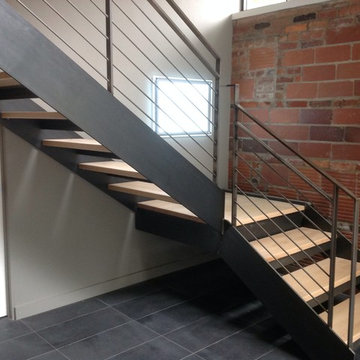
This residential project consisting of six flights and three landings was designed, fabricated and installed by metal inc..LD
Exemple d'un grand escalier sans contremarche industriel en U avec des marches en bois et un garde-corps en métal.
Exemple d'un grand escalier sans contremarche industriel en U avec des marches en bois et un garde-corps en métal.
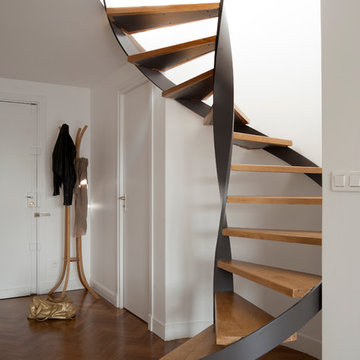
Arnaud Rinuccini
Idées déco pour un grand escalier sans contremarche hélicoïdal contemporain avec des marches en bois.
Idées déco pour un grand escalier sans contremarche hélicoïdal contemporain avec des marches en bois.
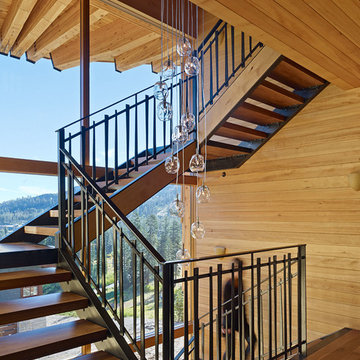
Bruce Damonte
Idées déco pour un escalier sans contremarche montagne en U de taille moyenne avec des marches en bois.
Idées déco pour un escalier sans contremarche montagne en U de taille moyenne avec des marches en bois.
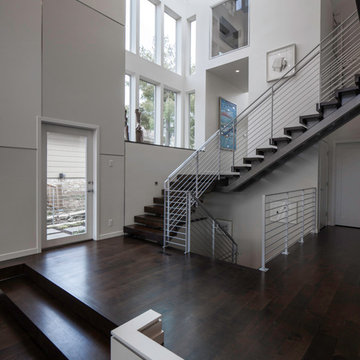
photography by Travis Bechtel
Réalisation d'un grand escalier sans contremarche design en L avec des marches en bois.
Réalisation d'un grand escalier sans contremarche design en L avec des marches en bois.
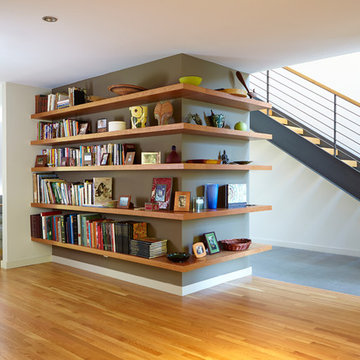
Located in Menlo Park, California, this 3,000 sf. remodel was carefully crafted to generate excitement and make maximum use of the owner’s strict budget and comply with the city’s stringent planning code. It was understood that not everything was to be redone from a prior owner’s quirky remodel which included odd inward angled walls, circular windows and cedar shingles.
Remedial work to remove and prevent dry rot ate into the budget as well. Studied alterations to the exterior include a new trellis over the garage door, pushing the entry out to create a new soaring stair hall and stripping the exterior down to simplify its appearance. The new steel entry stair leads to a floating bookcase that pivots to the family room. For budget reasons, it was decided to keep the existing cedar shingles.
Upstairs, a large oak multi-level staircase was replaced with the new simple run of stairs. The impact of angled bedroom walls and circular window in the bathroom were calmed with new clean white walls and tile.
Photo Credit: John Sutton Photography.
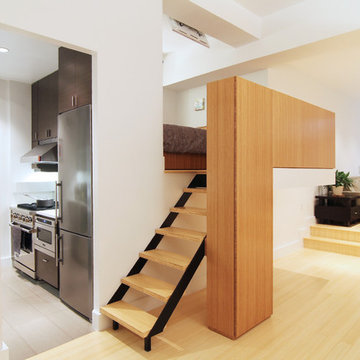
Idées déco pour un petit escalier sans contremarche droit moderne avec des marches en bois.

The all-glass wine cellar is the focal point of this great room in a beautiful, high-end West Vancouver home.
Learn more about this project at http://bluegrousewinecellars.com/West-Vancouver-Custom-Wine-Cellars-Contemporary-Project.html
Photo Credit: Kent Kallberg
1621 Welch St North Vancouver, BC V7P 2Y2 (604) 929-3180 - bluegrousewinecellars.com

Having been neglected for nearly 50 years, this home was rescued by new owners who sought to restore the home to its original grandeur. Prominently located on the rocky shoreline, its presence welcomes all who enter into Marblehead from the Boston area. The exterior respects tradition; the interior combines tradition with a sparse respect for proportion, scale and unadorned beauty of space and light.
This project was featured in Design New England Magazine.
http://bit.ly/SVResurrection
Photo Credit: Eric Roth
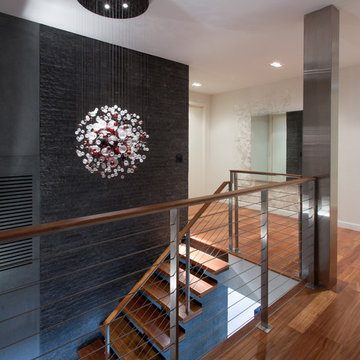
Claudia Uribe Photography
Idée de décoration pour un escalier sans contremarche design de taille moyenne avec des marches en bois et un garde-corps en câble.
Idée de décoration pour un escalier sans contremarche design de taille moyenne avec des marches en bois et un garde-corps en câble.

Photos : Crocodile Creative
Builder/Developer : Quiniscoe Homes
Aménagement d'un grand escalier sans contremarche contemporain en U avec des marches en bois et un garde-corps en verre.
Aménagement d'un grand escalier sans contremarche contemporain en U avec des marches en bois et un garde-corps en verre.
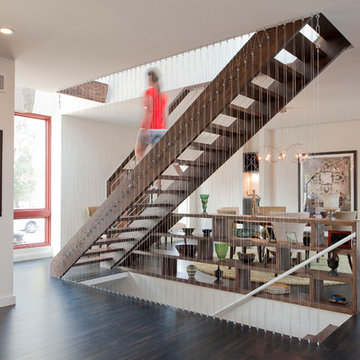
One of our most popular staircases, this contemporary design features steel cable railing from floor to ceiling. A double punch design element that adds interest while not blocking the view from room to room. Call us if you'd like one in your home.
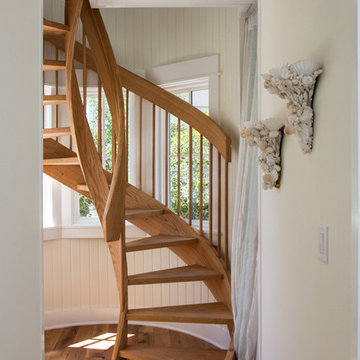
Photo credit: Eric Marcus of E.M. Marcus Photography http://www.emmarcusphotography.com
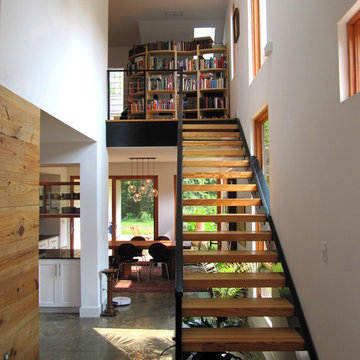
Inspiration pour un petit escalier sans contremarche droit urbain avec des marches en bois et palier.
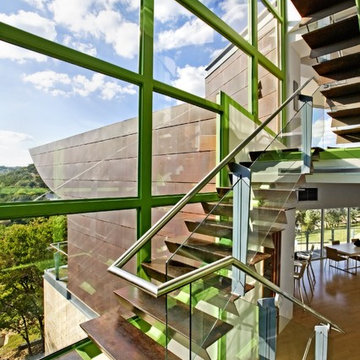
Exemple d'un escalier sans contremarche industriel en U de taille moyenne avec des marches en bois, un garde-corps en verre et éclairage.

Gut renovation of 1880's townhouse. New vertical circulation and dramatic rooftop skylight bring light deep in to the middle of the house. A new stair to roof and roof deck complete the light-filled vertical volume. Programmatically, the house was flipped: private spaces and bedrooms are on lower floors, and the open plan Living Room, Dining Room, and Kitchen is located on the 3rd floor to take advantage of the high ceiling and beautiful views. A new oversized front window on 3rd floor provides stunning views across New York Harbor to Lower Manhattan.
The renovation also included many sustainable and resilient features, such as the mechanical systems were moved to the roof, radiant floor heating, triple glazed windows, reclaimed timber framing, and lots of daylighting.
All photos: Lesley Unruh http://www.unruhphoto.com/

Mountain Peek is a custom residence located within the Yellowstone Club in Big Sky, Montana. The layout of the home was heavily influenced by the site. Instead of building up vertically the floor plan reaches out horizontally with slight elevations between different spaces. This allowed for beautiful views from every space and also gave us the ability to play with roof heights for each individual space. Natural stone and rustic wood are accented by steal beams and metal work throughout the home.
(photos by Whitney Kamman)
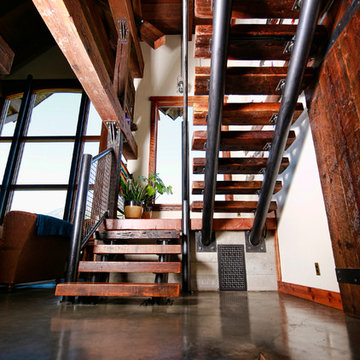
Idée de décoration pour un escalier sans contremarche urbain en U de taille moyenne avec des marches en bois et un garde-corps en métal.
Idées déco d'escaliers sans contremarche avec des marches en bois
4
