Idées déco d'escaliers sans contremarche avec un garde-corps en verre
Trier par :
Budget
Trier par:Populaires du jour
1 - 20 sur 2 572 photos
1 sur 3

Inspiration pour un grand escalier sans contremarche flottant design avec des marches en bois et un garde-corps en verre.
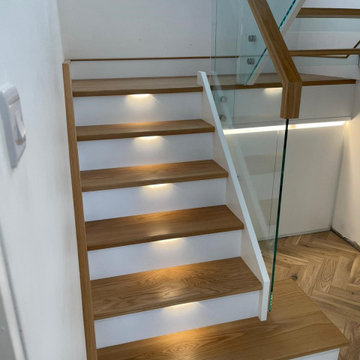
New Oak and White closed string staircase. The first section has white closed risers with tread lighting to create that floating effect but enabling our client to have storage behind it. The top section is open riser with glass sub-risers to allow the natural light to flood through to the hall way from the large window on the half landing.

This gorgeous glass spiral staircase is finished in Washington in 2017. It was a remodel project.
Stair diameter 67"
Stair height : 114"
Inspiration pour un escalier sans contremarche hélicoïdal design en bois de taille moyenne avec des marches en verre et un garde-corps en verre.
Inspiration pour un escalier sans contremarche hélicoïdal design en bois de taille moyenne avec des marches en verre et un garde-corps en verre.

Internal - Floating Staircase
Beach House at Avoca Beach by Architecture Saville Isaacs
Project Summary
Architecture Saville Isaacs
https://www.architecturesavilleisaacs.com.au/
The core idea of people living and engaging with place is an underlying principle of our practice, given expression in the manner in which this home engages with the exterior, not in a general expansive nod to view, but in a varied and intimate manner.
The interpretation of experiencing life at the beach in all its forms has been manifested in tangible spaces and places through the design of pavilions, courtyards and outdoor rooms.
Architecture Saville Isaacs
https://www.architecturesavilleisaacs.com.au/
A progression of pavilions and courtyards are strung off a circulation spine/breezeway, from street to beach: entry/car court; grassed west courtyard (existing tree); games pavilion; sand+fire courtyard (=sheltered heart); living pavilion; operable verandah; beach.
The interiors reinforce architectural design principles and place-making, allowing every space to be utilised to its optimum. There is no differentiation between architecture and interiors: Interior becomes exterior, joinery becomes space modulator, materials become textural art brought to life by the sun.
Project Description
Architecture Saville Isaacs
https://www.architecturesavilleisaacs.com.au/
The core idea of people living and engaging with place is an underlying principle of our practice, given expression in the manner in which this home engages with the exterior, not in a general expansive nod to view, but in a varied and intimate manner.
The house is designed to maximise the spectacular Avoca beachfront location with a variety of indoor and outdoor rooms in which to experience different aspects of beachside living.
Client brief: home to accommodate a small family yet expandable to accommodate multiple guest configurations, varying levels of privacy, scale and interaction.
A home which responds to its environment both functionally and aesthetically, with a preference for raw, natural and robust materials. Maximise connection – visual and physical – to beach.
The response was a series of operable spaces relating in succession, maintaining focus/connection, to the beach.
The public spaces have been designed as series of indoor/outdoor pavilions. Courtyards treated as outdoor rooms, creating ambiguity and blurring the distinction between inside and out.
A progression of pavilions and courtyards are strung off circulation spine/breezeway, from street to beach: entry/car court; grassed west courtyard (existing tree); games pavilion; sand+fire courtyard (=sheltered heart); living pavilion; operable verandah; beach.
Verandah is final transition space to beach: enclosable in winter; completely open in summer.
This project seeks to demonstrates that focusing on the interrelationship with the surrounding environment, the volumetric quality and light enhanced sculpted open spaces, as well as the tactile quality of the materials, there is no need to showcase expensive finishes and create aesthetic gymnastics. The design avoids fashion and instead works with the timeless elements of materiality, space, volume and light, seeking to achieve a sense of calm, peace and tranquillity.
Architecture Saville Isaacs
https://www.architecturesavilleisaacs.com.au/
Focus is on the tactile quality of the materials: a consistent palette of concrete, raw recycled grey ironbark, steel and natural stone. Materials selections are raw, robust, low maintenance and recyclable.
Light, natural and artificial, is used to sculpt the space and accentuate textural qualities of materials.
Passive climatic design strategies (orientation, winter solar penetration, screening/shading, thermal mass and cross ventilation) result in stable indoor temperatures, requiring minimal use of heating and cooling.
Architecture Saville Isaacs
https://www.architecturesavilleisaacs.com.au/
Accommodation is naturally ventilated by eastern sea breezes, but sheltered from harsh afternoon winds.
Both bore and rainwater are harvested for reuse.
Low VOC and non-toxic materials and finishes, hydronic floor heating and ventilation ensure a healthy indoor environment.
Project was the outcome of extensive collaboration with client, specialist consultants (including coastal erosion) and the builder.
The interpretation of experiencing life by the sea in all its forms has been manifested in tangible spaces and places through the design of the pavilions, courtyards and outdoor rooms.
The interior design has been an extension of the architectural intent, reinforcing architectural design principles and place-making, allowing every space to be utilised to its optimum capacity.
There is no differentiation between architecture and interiors: Interior becomes exterior, joinery becomes space modulator, materials become textural art brought to life by the sun.
Architecture Saville Isaacs
https://www.architecturesavilleisaacs.com.au/
https://www.architecturesavilleisaacs.com.au/
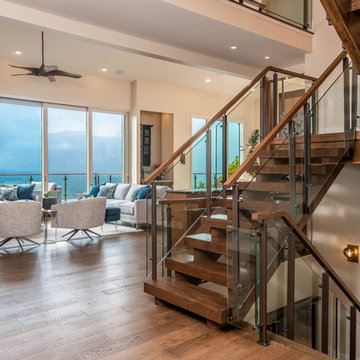
Inspiration pour un grand escalier sans contremarche vintage en U avec des marches en bois et un garde-corps en verre.
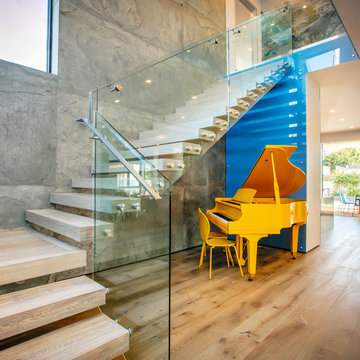
Idées déco pour un escalier sans contremarche contemporain en L avec des marches en bois et un garde-corps en verre.
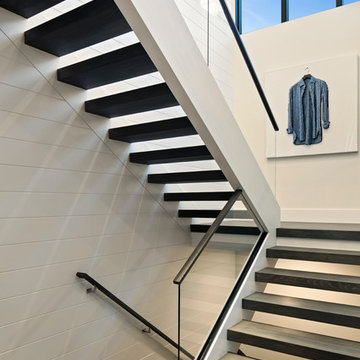
Idée de décoration pour un grand escalier sans contremarche flottant minimaliste avec des marches en bois et un garde-corps en verre.
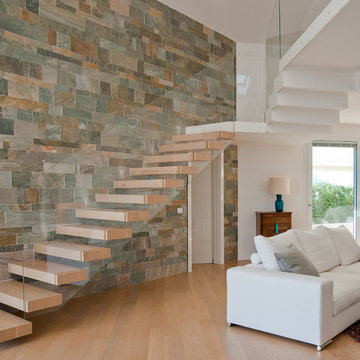
Exemple d'un escalier sans contremarche flottant tendance avec des marches en bois, un garde-corps en verre et éclairage.
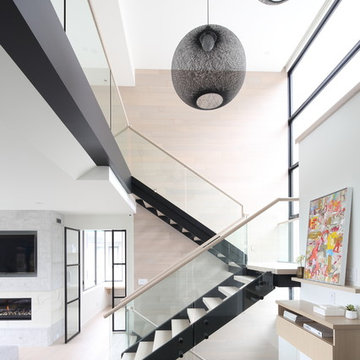
Cette image montre un grand escalier sans contremarche nordique en U avec des marches en bois et un garde-corps en verre.

The all-glass wine cellar is the focal point of this great room in a beautiful, high-end West Vancouver home.
Learn more about this project at http://bluegrousewinecellars.com/West-Vancouver-Custom-Wine-Cellars-Contemporary-Project.html
Photo Credit: Kent Kallberg
1621 Welch St North Vancouver, BC V7P 2Y2 (604) 929-3180 - bluegrousewinecellars.com

Photos : Crocodile Creative
Builder/Developer : Quiniscoe Homes
Aménagement d'un grand escalier sans contremarche contemporain en U avec des marches en bois et un garde-corps en verre.
Aménagement d'un grand escalier sans contremarche contemporain en U avec des marches en bois et un garde-corps en verre.
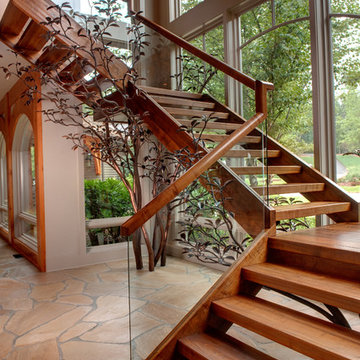
Floating stairway in Modern North Georgia home
Photograhpy by Galina Coada
Cette image montre un escalier sans contremarche flottant chalet avec un garde-corps en verre et palier.
Cette image montre un escalier sans contremarche flottant chalet avec un garde-corps en verre et palier.
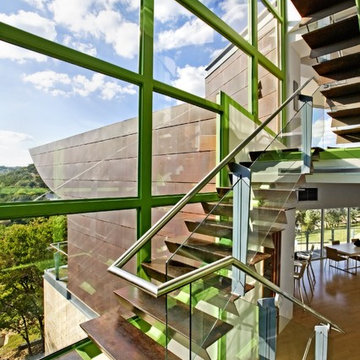
Exemple d'un escalier sans contremarche industriel en U de taille moyenne avec des marches en bois, un garde-corps en verre et éclairage.
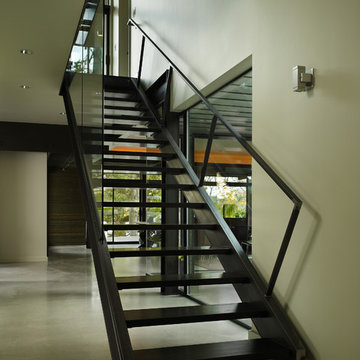
New construction over existing foundation
Idée de décoration pour un escalier sans contremarche minimaliste avec un garde-corps en verre.
Idée de décoration pour un escalier sans contremarche minimaliste avec un garde-corps en verre.

For our client, who had previous experience working with architects, we enlarged, completely gutted and remodeled this Twin Peaks diamond in the rough. The top floor had a rear-sloping ceiling that cut off the amazing view, so our first task was to raise the roof so the great room had a uniformly high ceiling. Clerestory windows bring in light from all directions. In addition, we removed walls, combined rooms, and installed floor-to-ceiling, wall-to-wall sliding doors in sleek black aluminum at each floor to create generous rooms with expansive views. At the basement, we created a full-floor art studio flooded with light and with an en-suite bathroom for the artist-owner. New exterior decks, stairs and glass railings create outdoor living opportunities at three of the four levels. We designed modern open-riser stairs with glass railings to replace the existing cramped interior stairs. The kitchen features a 16 foot long island which also functions as a dining table. We designed a custom wall-to-wall bookcase in the family room as well as three sleek tiled fireplaces with integrated bookcases. The bathrooms are entirely new and feature floating vanities and a modern freestanding tub in the master. Clean detailing and luxurious, contemporary finishes complete the look.

a channel glass wall at floating stair system greets visitors at the formal entry to the main living and gathering space beyond
Idées déco pour un escalier sans contremarche flottant industriel de taille moyenne avec des marches en bois, un garde-corps en verre et palier.
Idées déco pour un escalier sans contremarche flottant industriel de taille moyenne avec des marches en bois, un garde-corps en verre et palier.
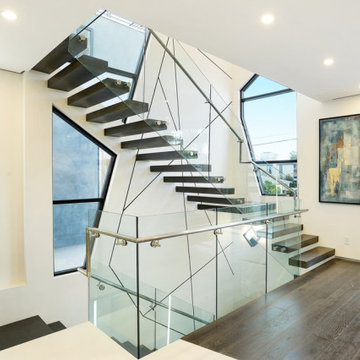
$2,550,000 Price Sold in Venice 2016 -
Selling at $2,995,000 in 2019
3 Beds 4 Baths 2,500 Sq. Ft. $1198 / Sq. Ft
Veronica Brooks Interior Designer ASID
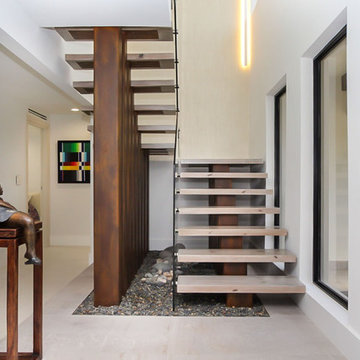
Idée de décoration pour un escalier sans contremarche minimaliste en U de taille moyenne avec des marches en bois et un garde-corps en verre.

This three story custom wood/steel/glass stairwell is the core of the home where many spaces intersect. Notably dining area, main bar, outdoor lounge, kitchen, entry at the main level. the loft, master bedroom and bedroom suites on the third level and it connects the theatre, bistro bar and recreational room on the lower level. Eric Lucero photography.
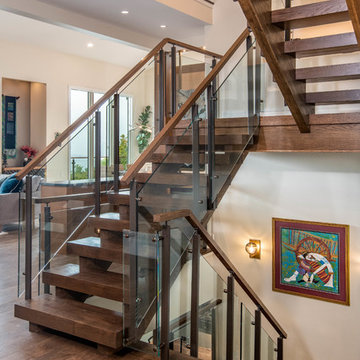
Réalisation d'un grand escalier sans contremarche vintage en U avec des marches en bois et un garde-corps en verre.
Idées déco d'escaliers sans contremarche avec un garde-corps en verre
1