Idées déco d'escaliers sans contremarche droits
Trier par :
Budget
Trier par:Populaires du jour
81 - 100 sur 5 207 photos
1 sur 3
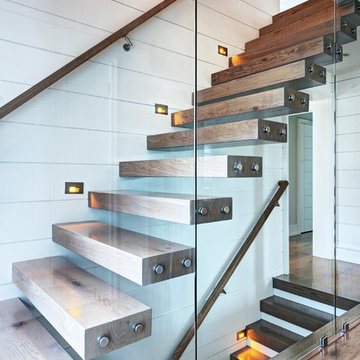
Architecture by Emeritus | Interiors by Audrey Sterk Design
| Photos by Tom G. Olcott
Aménagement d'un escalier sans contremarche droit contemporain avec des marches en bois.
Aménagement d'un escalier sans contremarche droit contemporain avec des marches en bois.
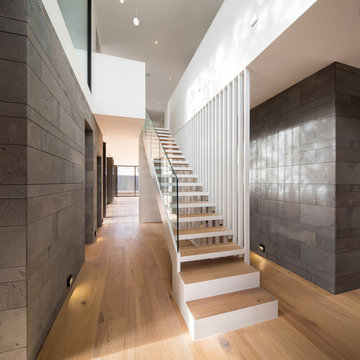
Inspiration pour un escalier sans contremarche droit design de taille moyenne avec des marches en bois.
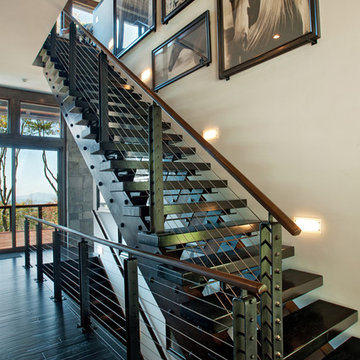
Tommy White Photography
Cette image montre un grand escalier sans contremarche droit design avec des marches en bois.
Cette image montre un grand escalier sans contremarche droit design avec des marches en bois.
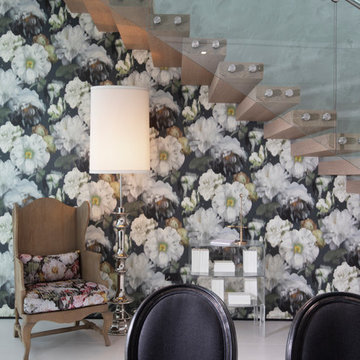
Alexia Fodere
Aménagement d'un escalier sans contremarche droit éclectique avec des marches en bois, un garde-corps en verre et éclairage.
Aménagement d'un escalier sans contremarche droit éclectique avec des marches en bois, un garde-corps en verre et éclairage.
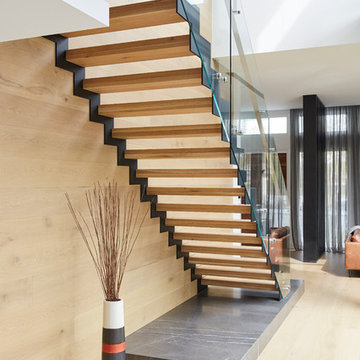
Peter Tarasiuk
Exemple d'un escalier sans contremarche droit tendance de taille moyenne avec des marches en bois et un garde-corps en métal.
Exemple d'un escalier sans contremarche droit tendance de taille moyenne avec des marches en bois et un garde-corps en métal.
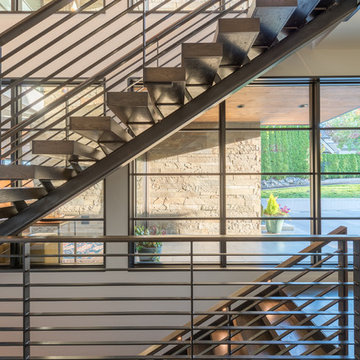
Second floor stair hall. Photography by Lucas Henning.
Inspiration pour un grand escalier sans contremarche droit design avec des marches en bois et un garde-corps en métal.
Inspiration pour un grand escalier sans contremarche droit design avec des marches en bois et un garde-corps en métal.
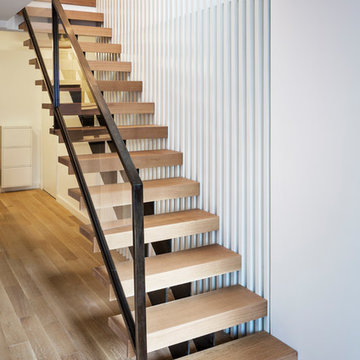
Located in the Midtown East neighborhood of Turtle Bay, this project involved combining two separate units to create a duplex three bedroom apartment.
The upper unit required a gut renovation to provide a new Master Bedroom suite, including the replacement of an existing Kitchen with a Master Bathroom, remodeling a second bathroom, and adding new closets and cabinetry throughout. An opening was made in the steel floor structure between the units to install a new stair. The lower unit had been renovated recently and only needed work in the Living/Dining area to accommodate the new staircase.
Given the long and narrow proportion of the apartment footprint, it was important that the stair be spatially efficient while creating a focal element to unify the apartment. The stair structure takes the concept of a spine beam and splits it into two thin steel plates, which support horizontal plates recessed into the underside of the treads. The wall adjacent to the stair was clad with vertical wood slats to physically connect the two levels and define a double height space.
Whitewashed oak flooring runs through both floors, with solid white oak for the stair treads and window countertops. The blackened steel stair structure contrasts with white satin lacquer finishes to the slat wall and built-in cabinetry. On the upper floor, full height electrolytic glass panels bring natural light into the stair hall from the Master Bedroom, while providing privacy when needed.
archphoto.com
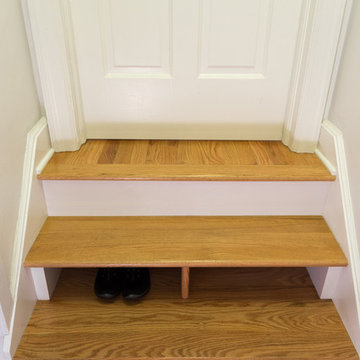
This staircase leading to this home's back door was rebuilt to include under-stair storage. The stair fronts were left open, and the inside of the staircase was framed, allowing a continuation of flooring. The extra floor space in this staircase creates the perfect shoe storage and eliminating the chance of tripping over shoes.
Project designed by Skokie renovation firm, Chi Renovation & Design. They serve the Chicagoland area, and it's surrounding suburbs, with an emphasis on the North Side and North Shore. You'll find their work from the Loop through Lincoln Park, Skokie, Evanston, Wilmette, and all of the way up to Lake Forest.
For more about Chi Renovation & Design, click here: https://www.chirenovation.com/
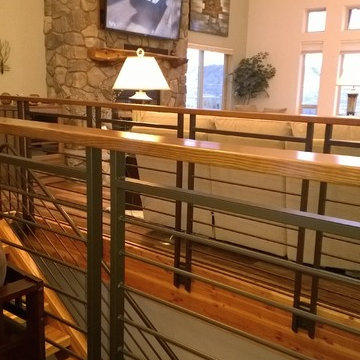
Aménagement d'un escalier sans contremarche droit montagne de taille moyenne avec des marches en bois et éclairage.
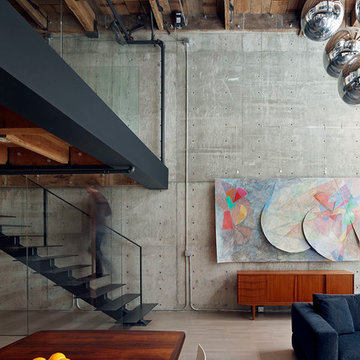
Bruce Damonte
Réalisation d'un petit escalier sans contremarche droit urbain avec des marches en métal et un garde-corps en métal.
Réalisation d'un petit escalier sans contremarche droit urbain avec des marches en métal et un garde-corps en métal.
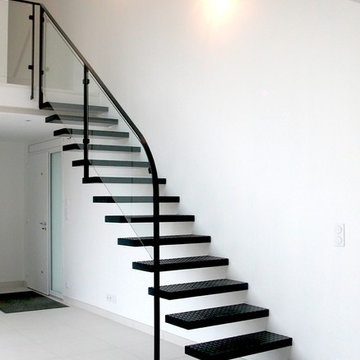
Michel Ogier
Exemple d'un escalier sans contremarche droit tendance de taille moyenne avec des marches en métal.
Exemple d'un escalier sans contremarche droit tendance de taille moyenne avec des marches en métal.
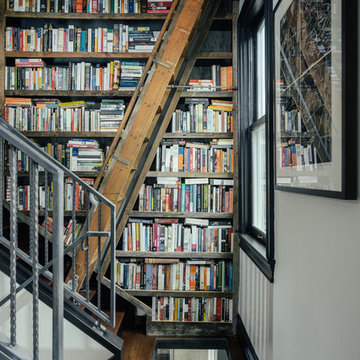
Brett Mountain
Cette image montre un escalier sans contremarche droit urbain avec des marches en bois.
Cette image montre un escalier sans contremarche droit urbain avec des marches en bois.
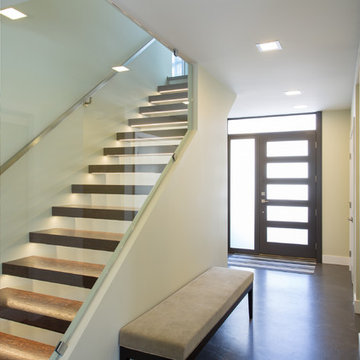
Inspiration pour un grand escalier sans contremarche droit minimaliste avec des marches en bois et un garde-corps en métal.
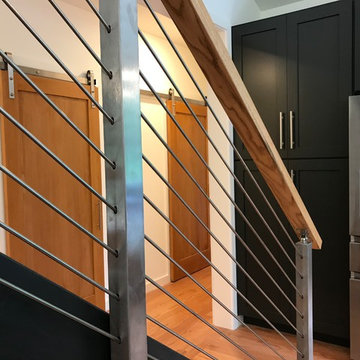
Inspiration pour un escalier sans contremarche droit design de taille moyenne avec des marches en bois et un garde-corps en câble.
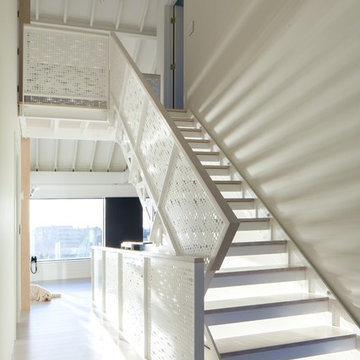
Image Courtesy © Chris Becker
Idée de décoration pour un escalier sans contremarche droit marin avec des marches en bois et un garde-corps en métal.
Idée de décoration pour un escalier sans contremarche droit marin avec des marches en bois et un garde-corps en métal.
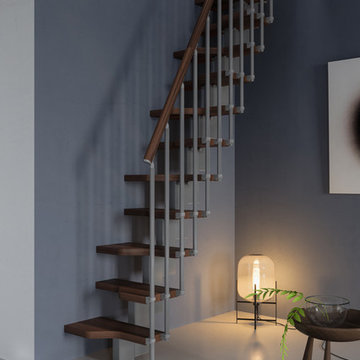
Réalisation d'un petit escalier sans contremarche droit minimaliste avec des marches en bois, un garde-corps en bois et éclairage.
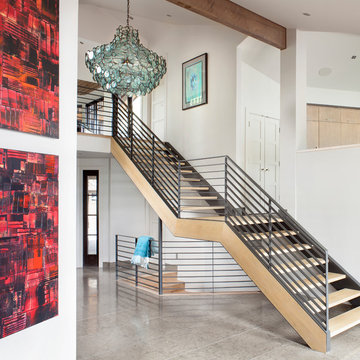
Gibeon Photography
Inspiration pour un escalier sans contremarche droit design avec des marches en bois et un garde-corps en métal.
Inspiration pour un escalier sans contremarche droit design avec des marches en bois et un garde-corps en métal.
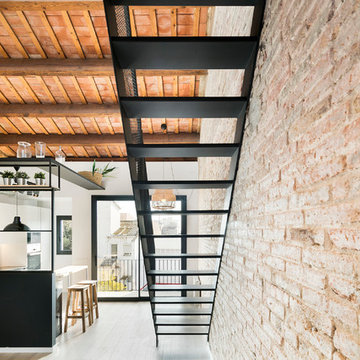
David MUSER
Idées déco pour un petit escalier sans contremarche droit industriel avec des marches en métal.
Idées déco pour un petit escalier sans contremarche droit industriel avec des marches en métal.
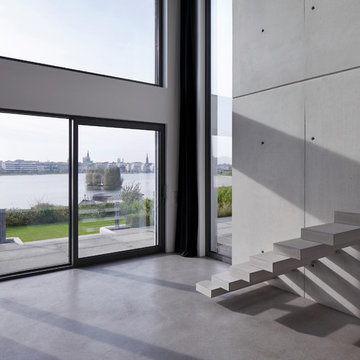
HANS JÜRGEN LANDES FOTOGRAFIE
Idées déco pour un très grand escalier sans contremarche droit moderne en béton.
Idées déco pour un très grand escalier sans contremarche droit moderne en béton.
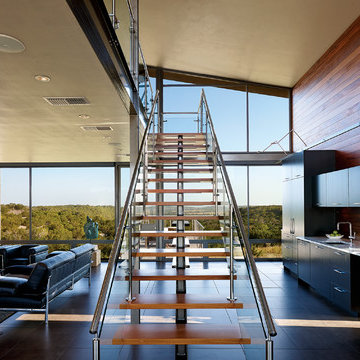
Photographer: Dror Baldinger
http://www.houzz.com/pro/drorbaldinger/dror-baldinger-aia-architectural-photography
Designer: Jim Gewinner
http://energyarch.com/
April/May 2015
A Glass House in the Hill Country
http://urbanhomemagazine.com/feature/1349
Idées déco d'escaliers sans contremarche droits
5