Idées déco d'escaliers sans contremarche oranges
Trier par :
Budget
Trier par:Populaires du jour
1 - 20 sur 305 photos
1 sur 3

Photo by: Leonid Furmansky
Aménagement d'un grand escalier sans contremarche droit classique avec des marches en métal.
Aménagement d'un grand escalier sans contremarche droit classique avec des marches en métal.

Tyler Rippel Photography
Cette photo montre un très grand escalier sans contremarche flottant nature avec des marches en bois.
Cette photo montre un très grand escalier sans contremarche flottant nature avec des marches en bois.

Rustic log cabin foyer with open riser stairs. The uniform log cabin light wood wall panels are broken up by wrought iron railings and dark gray slate floors.
http://www.olsonphotographic.com/
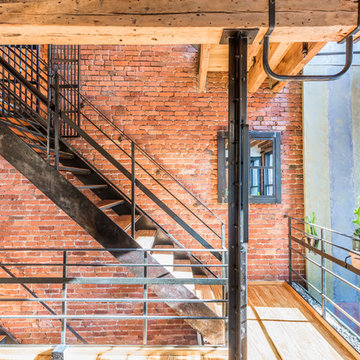
Richard Silver Photo
Inspiration pour un très grand escalier sans contremarche urbain avec des marches en bois.
Inspiration pour un très grand escalier sans contremarche urbain avec des marches en bois.
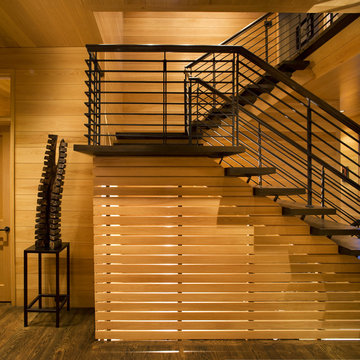
Won 2013 AIANC Design Award
Aménagement d'un escalier sans contremarche classique en U avec des marches en bois et un garde-corps en métal.
Aménagement d'un escalier sans contremarche classique en U avec des marches en bois et un garde-corps en métal.
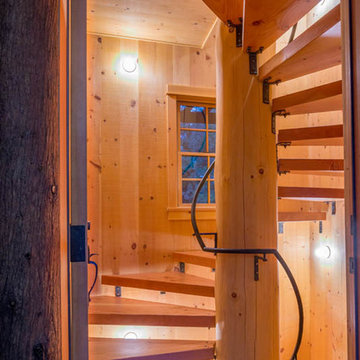
Inspiration pour un escalier sans contremarche hélicoïdal chalet avec des marches en bois.

Photo by Keizo Shibasaki and KEY OPERATION INC.
Idée de décoration pour un escalier sans contremarche droit nordique de taille moyenne avec des marches en métal et rangements.
Idée de décoration pour un escalier sans contremarche droit nordique de taille moyenne avec des marches en métal et rangements.
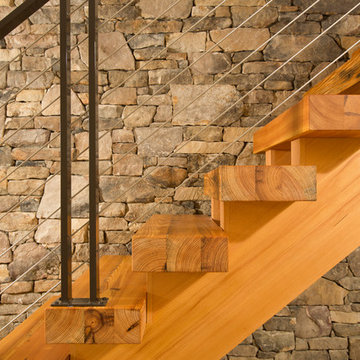
The design of this home was driven by the owners’ desire for a three-bedroom waterfront home that showcased the spectacular views and park-like setting. As nature lovers, they wanted their home to be organic, minimize any environmental impact on the sensitive site and embrace nature.
This unique home is sited on a high ridge with a 45° slope to the water on the right and a deep ravine on the left. The five-acre site is completely wooded and tree preservation was a major emphasis. Very few trees were removed and special care was taken to protect the trees and environment throughout the project. To further minimize disturbance, grades were not changed and the home was designed to take full advantage of the site’s natural topography. Oak from the home site was re-purposed for the mantle, powder room counter and select furniture.
The visually powerful twin pavilions were born from the need for level ground and parking on an otherwise challenging site. Fill dirt excavated from the main home provided the foundation. All structures are anchored with a natural stone base and exterior materials include timber framing, fir ceilings, shingle siding, a partial metal roof and corten steel walls. Stone, wood, metal and glass transition the exterior to the interior and large wood windows flood the home with light and showcase the setting. Interior finishes include reclaimed heart pine floors, Douglas fir trim, dry-stacked stone, rustic cherry cabinets and soapstone counters.
Exterior spaces include a timber-framed porch, stone patio with fire pit and commanding views of the Occoquan reservoir. A second porch overlooks the ravine and a breezeway connects the garage to the home.
Numerous energy-saving features have been incorporated, including LED lighting, on-demand gas water heating and special insulation. Smart technology helps manage and control the entire house.
Greg Hadley Photography
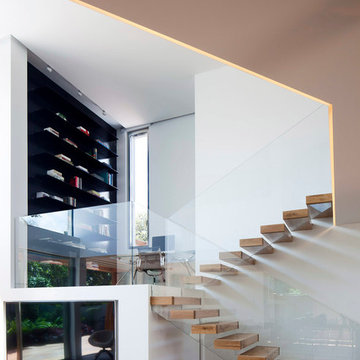
Contemporary Home, Living Room with Narrow Sight-line Windows.
Exemple d'un escalier sans contremarche tendance en U avec des marches en bois et éclairage.
Exemple d'un escalier sans contremarche tendance en U avec des marches en bois et éclairage.
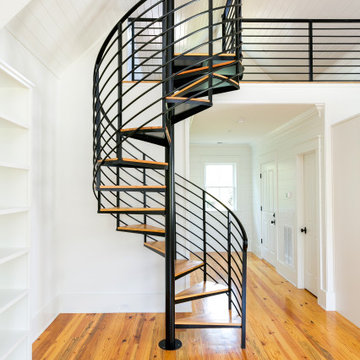
Réalisation d'un petit escalier sans contremarche hélicoïdal marin avec des marches en bois et un garde-corps en métal.
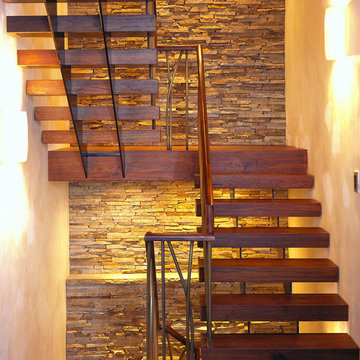
Photo Courtesy © Keller and Keller
Idées déco pour un escalier sans contremarche contemporain en U avec des marches en bois et un garde-corps en métal.
Idées déco pour un escalier sans contremarche contemporain en U avec des marches en bois et un garde-corps en métal.
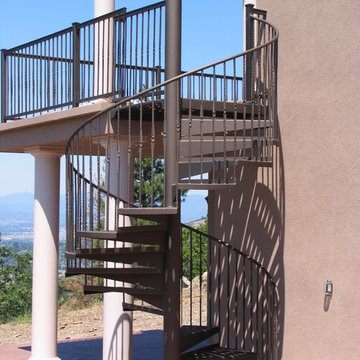
Exemple d'un escalier sans contremarche courbe méditerranéen de taille moyenne avec des marches en métal et un garde-corps en métal.
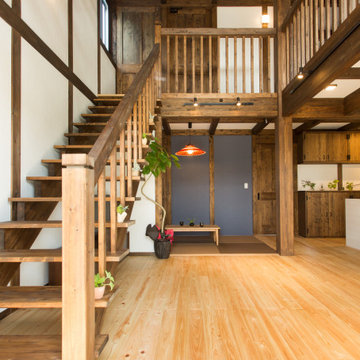
Idées déco pour un grand escalier sans contremarche droit asiatique avec des marches en bois.
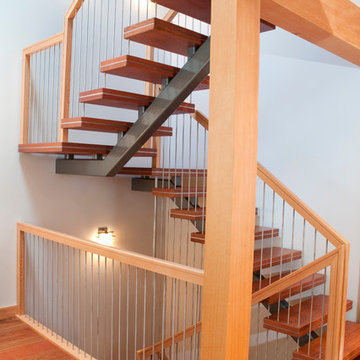
Inspiration pour un escalier sans contremarche minimaliste en U de taille moyenne avec des marches en bois.
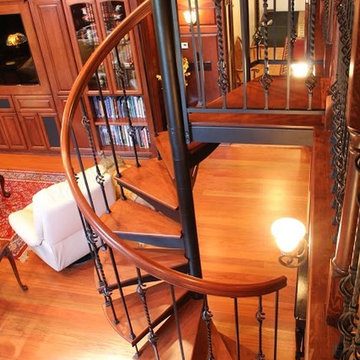
Inspiration pour un petit escalier sans contremarche hélicoïdal traditionnel avec des marches en bois.

Take a home that has seen many lives and give it yet another one! This entry foyer got opened up to the kitchen and now gives the home a flow it had never seen.
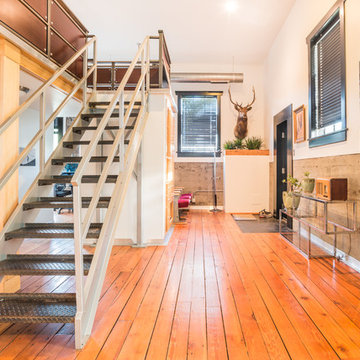
From The Hip Photo
Cette image montre un escalier sans contremarche droit urbain avec des marches en métal.
Cette image montre un escalier sans contremarche droit urbain avec des marches en métal.
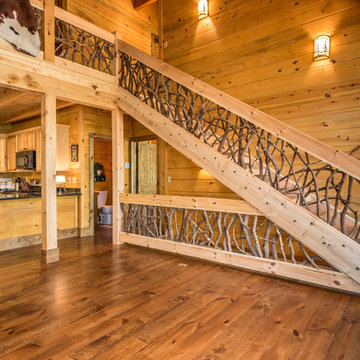
Aménagement d'un grand escalier sans contremarche droit montagne avec des marches en bois et un garde-corps en bois.
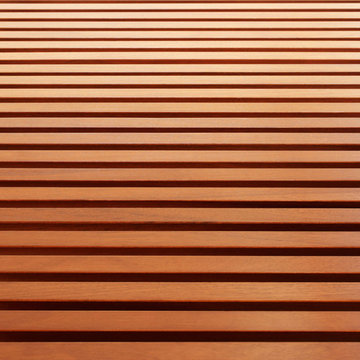
Photography: Eric Staudenmaier
Inspiration pour un grand escalier sans contremarche droit avec des marches en bois et un garde-corps en bois.
Inspiration pour un grand escalier sans contremarche droit avec des marches en bois et un garde-corps en bois.

Mountain Peek is a custom residence located within the Yellowstone Club in Big Sky, Montana. The layout of the home was heavily influenced by the site. Instead of building up vertically the floor plan reaches out horizontally with slight elevations between different spaces. This allowed for beautiful views from every space and also gave us the ability to play with roof heights for each individual space. Natural stone and rustic wood are accented by steal beams and metal work throughout the home.
(photos by Whitney Kamman)
Idées déco d'escaliers sans contremarche oranges
1