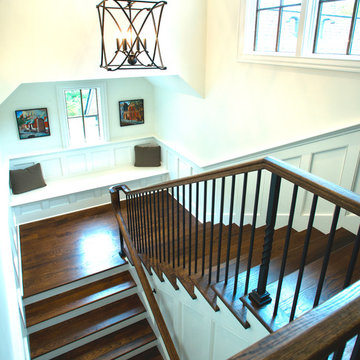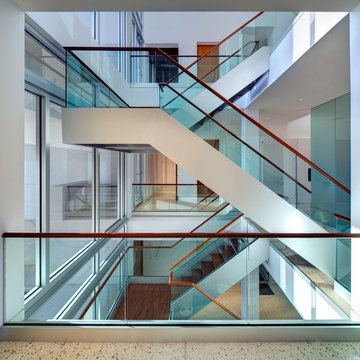Escalier
Trier par :
Budget
Trier par:Populaires du jour
1 - 20 sur 161 photos
1 sur 3

A staircase is so much more than circulation. It provides a space to create dramatic interior architecture, a place for design to carve into, where a staircase can either embrace or stand as its own design piece. In this custom stair and railing design, completed in January 2020, we wanted a grand statement for the two-story foyer. With walls wrapped in a modern wainscoting, the staircase is a sleek combination of black metal balusters and honey stained millwork. Open stair treads of white oak were custom stained to match the engineered wide plank floors. Each riser painted white, to offset and highlight the ascent to a U-shaped loft and hallway above. The black interior doors and white painted walls enhance the subtle color of the wood, and the oversized black metal chandelier lends a classic and modern feel.
The staircase is created with several “zones”: from the second story, a panoramic view is offered from the second story loft and surrounding hallway. The full height of the home is revealed and the detail of our black metal pendant can be admired in close view. At the main level, our staircase lands facing the dining room entrance, and is flanked by wall sconces set within the wainscoting. It is a formal landing spot with views to the front entrance as well as the backyard patio and pool. And in the lower level, the open stair system creates continuity and elegance as the staircase ends at the custom home bar and wine storage. The view back up from the bottom reveals a comprehensive open system to delight its family, both young and old!
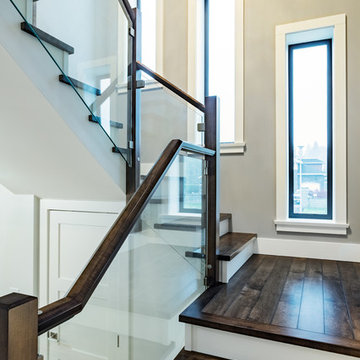
Photos by Brice Ferre
Réalisation d'un escalier peint minimaliste en U avec des marches en bois, un garde-corps en matériaux mixtes et éclairage.
Réalisation d'un escalier peint minimaliste en U avec des marches en bois, un garde-corps en matériaux mixtes et éclairage.
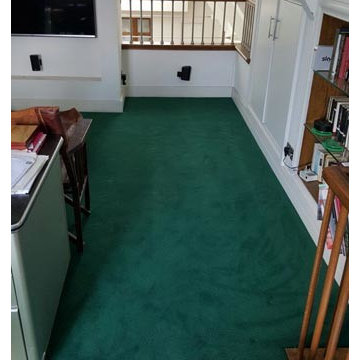
Client: Private Residence In North London
Brief: To supply & install green carpet to stairs
Cette image montre un escalier traditionnel en U de taille moyenne avec des marches en moquette et un garde-corps en bois.
Cette image montre un escalier traditionnel en U de taille moyenne avec des marches en moquette et un garde-corps en bois.

This home is designed to be accessible for all three floors of the home via the residential elevator shown in the photo. The elevator runs through the core of the house, from the basement to rooftop deck. Alongside the elevator, the steel and walnut floating stair provides a feature in the space.
Design by: H2D Architecture + Design
www.h2darchitects.com
#kirklandarchitect
#kirklandcustomhome
#kirkland
#customhome
#greenhome
#sustainablehomedesign
#residentialelevator
#concreteflooring

Stairway
Cette photo montre un escalier peint éclectique en U avec des marches en bois peint, un garde-corps en bois et boiseries.
Cette photo montre un escalier peint éclectique en U avec des marches en bois peint, un garde-corps en bois et boiseries.

Cette photo montre un petit escalier tendance en U avec des marches en acrylique et un garde-corps en matériaux mixtes.
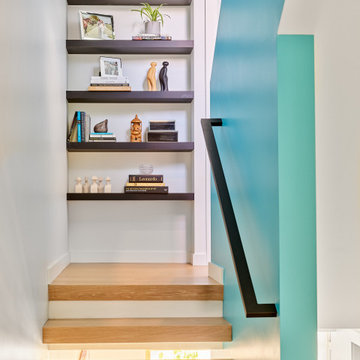
Idées déco pour un petit escalier sans contremarche contemporain en U avec des marches en bois et un garde-corps en métal.
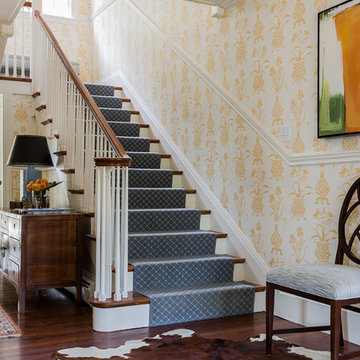
Michael J Lee
Idée de décoration pour un escalier peint tradition en U avec des marches en bois.
Idée de décoration pour un escalier peint tradition en U avec des marches en bois.
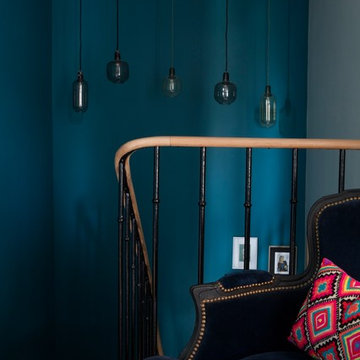
P.AMSELLEM/C. BAPT
Idées déco pour un escalier peint éclectique en U de taille moyenne avec des marches en bois et un garde-corps en matériaux mixtes.
Idées déco pour un escalier peint éclectique en U de taille moyenne avec des marches en bois et un garde-corps en matériaux mixtes.
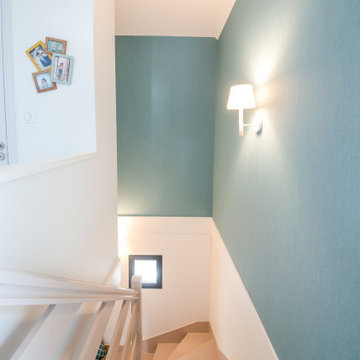
Bout du couloir menant à la chambre. Montée d'escalier vers l'étage .
Idées déco pour un escalier peint bord de mer en U de taille moyenne avec des marches en bois peint et un garde-corps en bois.
Idées déco pour un escalier peint bord de mer en U de taille moyenne avec des marches en bois peint et un garde-corps en bois.
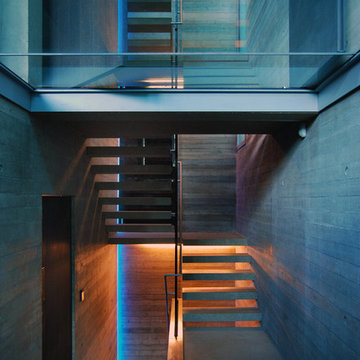
Open riser cantilevering concrete staircase with structural glass central panel, glass floors and concealed lighting.
Photography: Lyndon Douglas
Idées déco pour un escalier sans contremarche contemporain en U et béton de taille moyenne.
Idées déco pour un escalier sans contremarche contemporain en U et béton de taille moyenne.
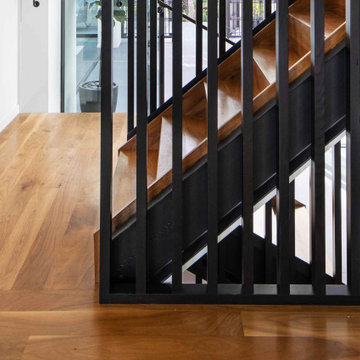
Idées déco pour un grand escalier moderne en U avec des marches en bois, un garde-corps en métal et des contremarches en bois.
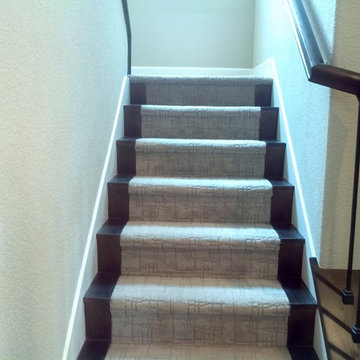
Exemple d'un escalier chic en U de taille moyenne avec des marches en moquette et des contremarches en moquette.
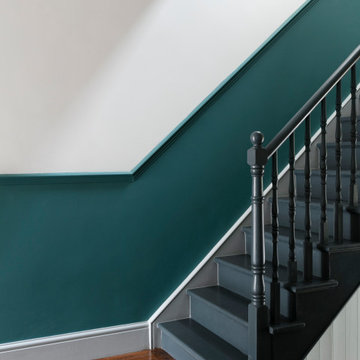
staircase
Idée de décoration pour un escalier peint victorien en U de taille moyenne avec des marches en bois peint et un garde-corps en bois.
Idée de décoration pour un escalier peint victorien en U de taille moyenne avec des marches en bois peint et un garde-corps en bois.
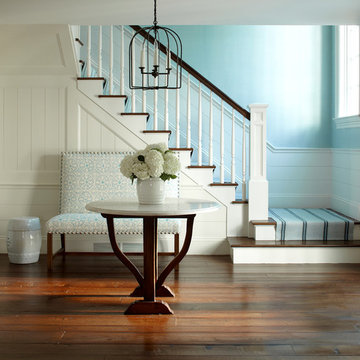
Phillip Ennis Photography
Exemple d'un grand escalier peint bord de mer en U avec un garde-corps en bois et des marches en bois.
Exemple d'un grand escalier peint bord de mer en U avec un garde-corps en bois et des marches en bois.

John Cole Photography
Exemple d'un escalier tendance en U avec des marches en bois, des contremarches en bois et un garde-corps en câble.
Exemple d'un escalier tendance en U avec des marches en bois, des contremarches en bois et un garde-corps en câble.

Aménagement d'un escalier sans contremarche contemporain en U avec des marches en bois et un garde-corps en verre.

Ben Hosking Photography
Réalisation d'un escalier tradition en U de taille moyenne avec des marches en bois, des contremarches en bois et rangements.
Réalisation d'un escalier tradition en U de taille moyenne avec des marches en bois, des contremarches en bois et rangements.
1
